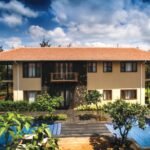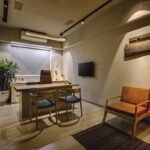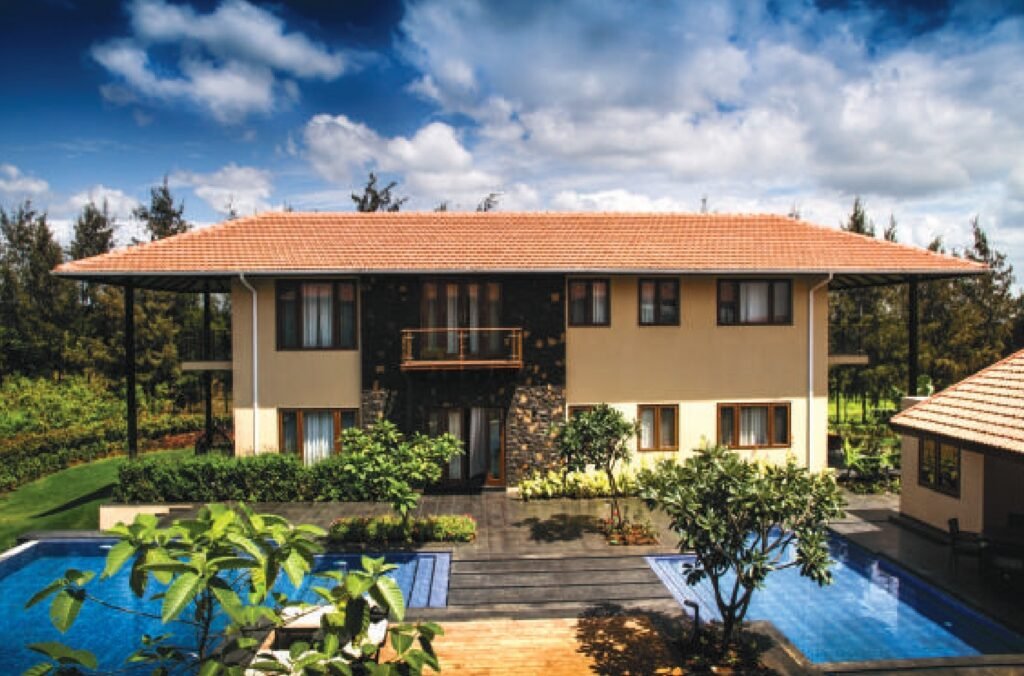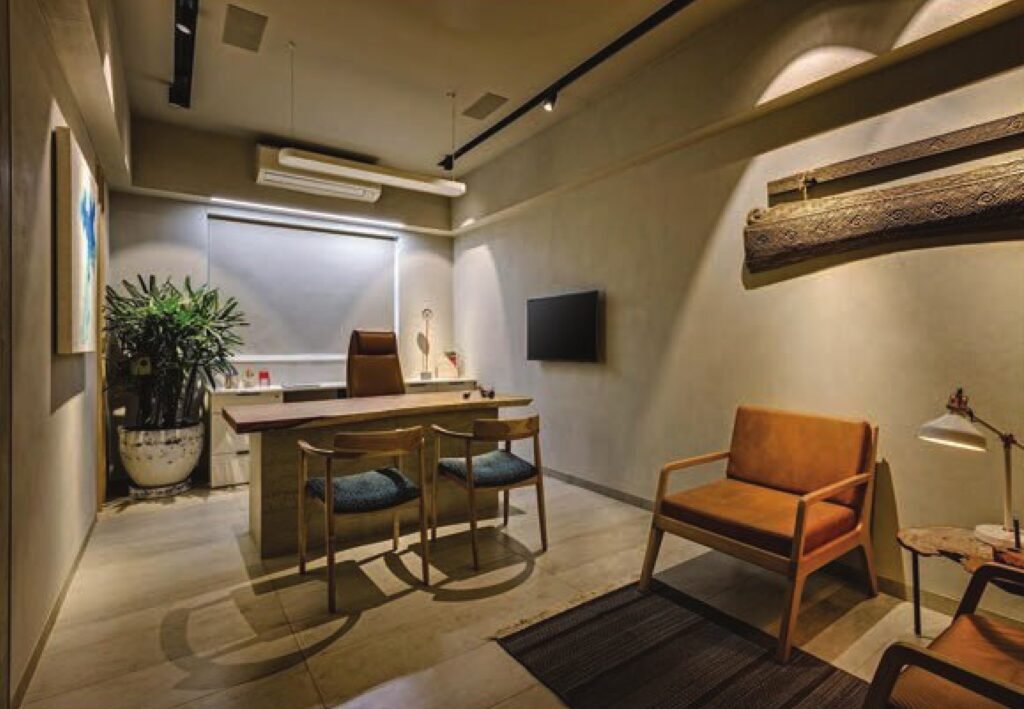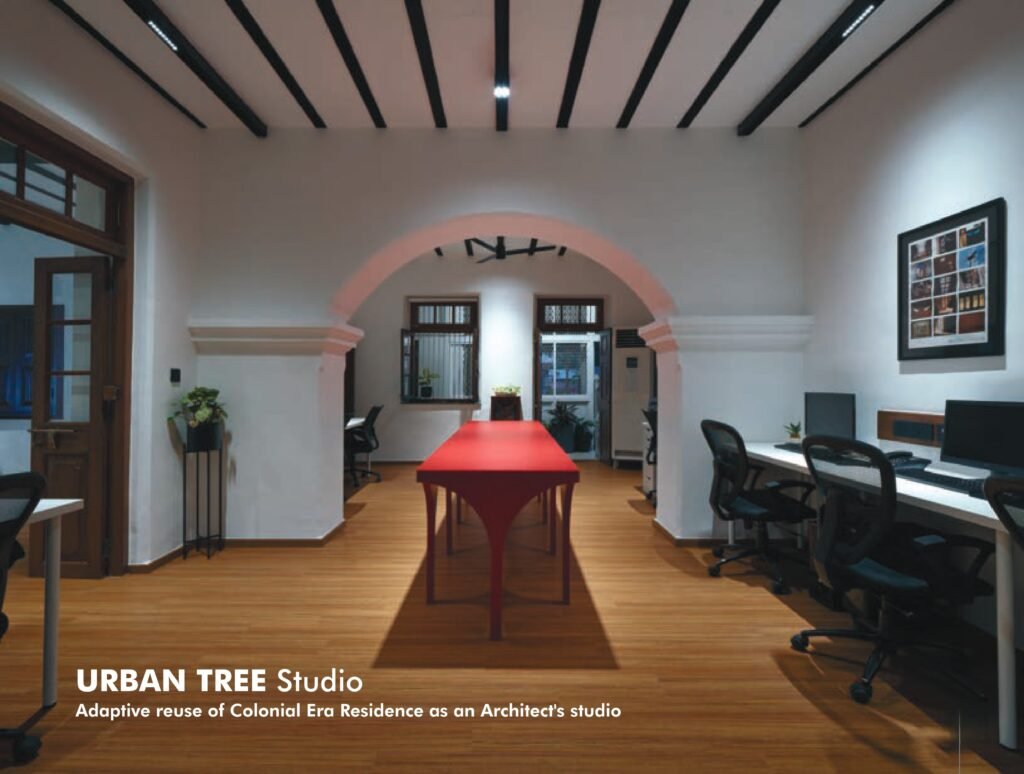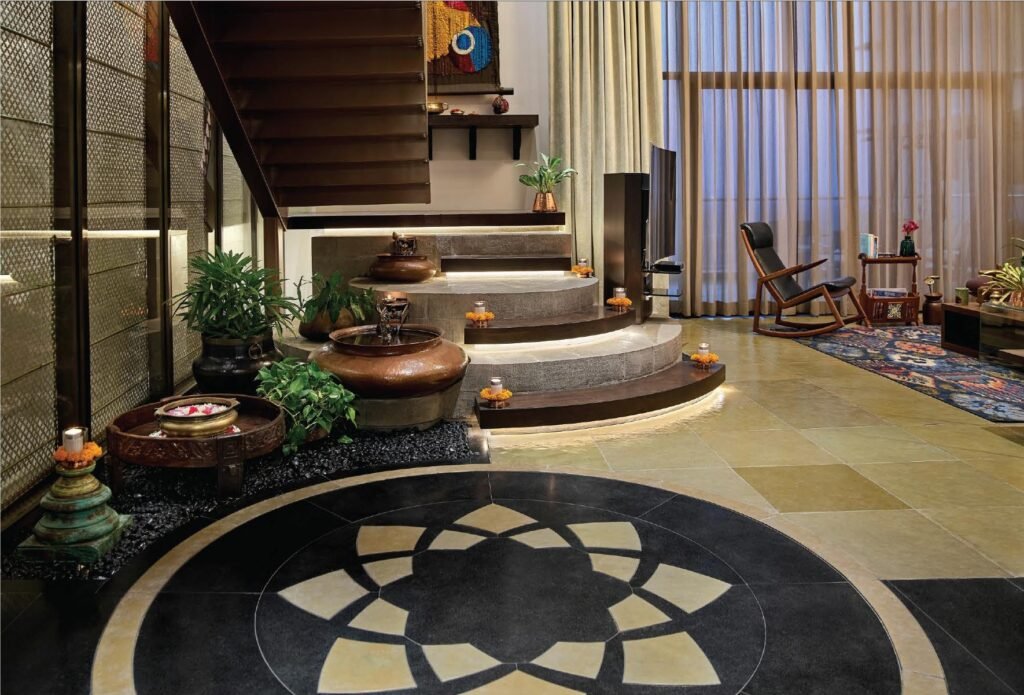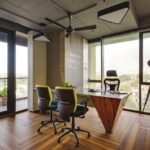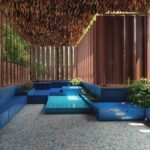As a person enters the premises, the predilection tends to bend towards seamless effects which catch one’s attention. An advertising office space on the top floor of a busy yet green street, has envisioned the architects to absorb the greens, allowing them to handle all spaces to gracefully flow into one another, yet defining each space distinctively.
A simple curvilinear S shape starts at the entrance of the office, which artistically leads a user from the indoor to the outdoors. The conference room has a ‘suspended lantern effect’ which settles itself in the center of the office, illuminating the surrounding space.
The entire office is wrapped up in shades of grey, with a hint of bright colours in selected spaces to enliven human experience. Every individual work space has a hint of added pallet, which defines the change of function and celebrates the effortless conversation of man with design. Touch of green spaces in between act as effervescence and quickly lifts up one’s spirit, increasing work productivity.
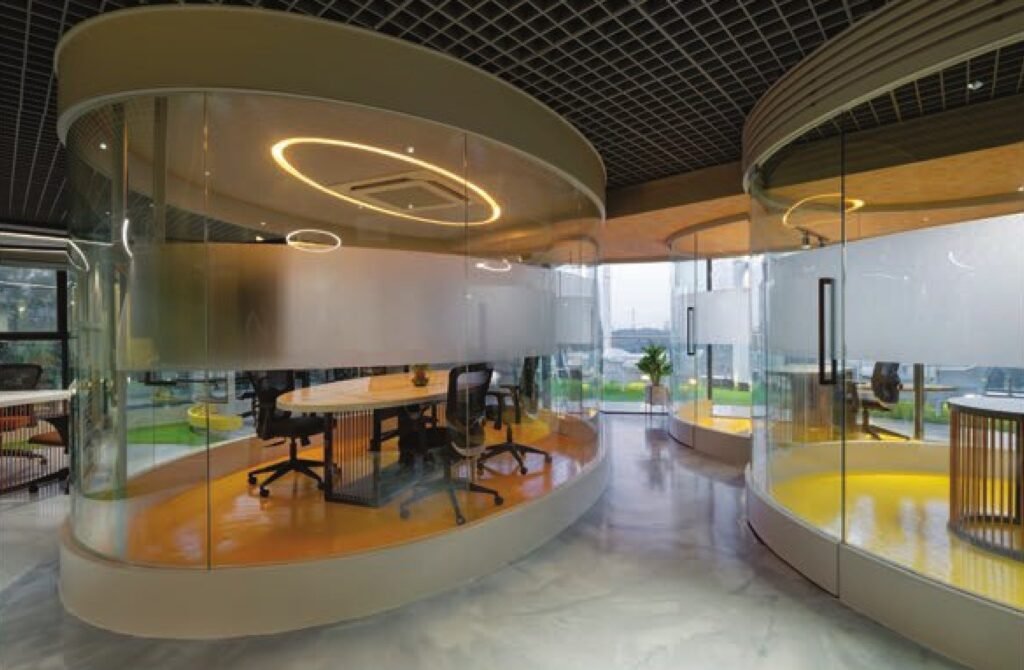
Tapping on to the southwest breeze, pivoted windows in the director’s cabin have been designed to scoop natural light and breeze. A backdrop has been created towards the rear side of the office space, which beautifully hides the services and powder rooms, without compromising on its usability and function. Few cabins have been illuminated by coloured epoxy flooring and minimalistic furniture, which suddenly elevates the space. Reinforcement bars have been used, which not only help as table supports, but also adds sleekness to the given table sizes, making the design lighter and spacious. Overall, a cheerful industrial look was achieved to make the office not seem like an office, thus increasing the work productivity of the staff. around.
Throughout the office, the spaces take care of the physical attributes of design and also integrate natural elements to elevate the human experience. The rhythm of the spaces has been boosted with natural light which bathes into the curvilinear spine of the design.
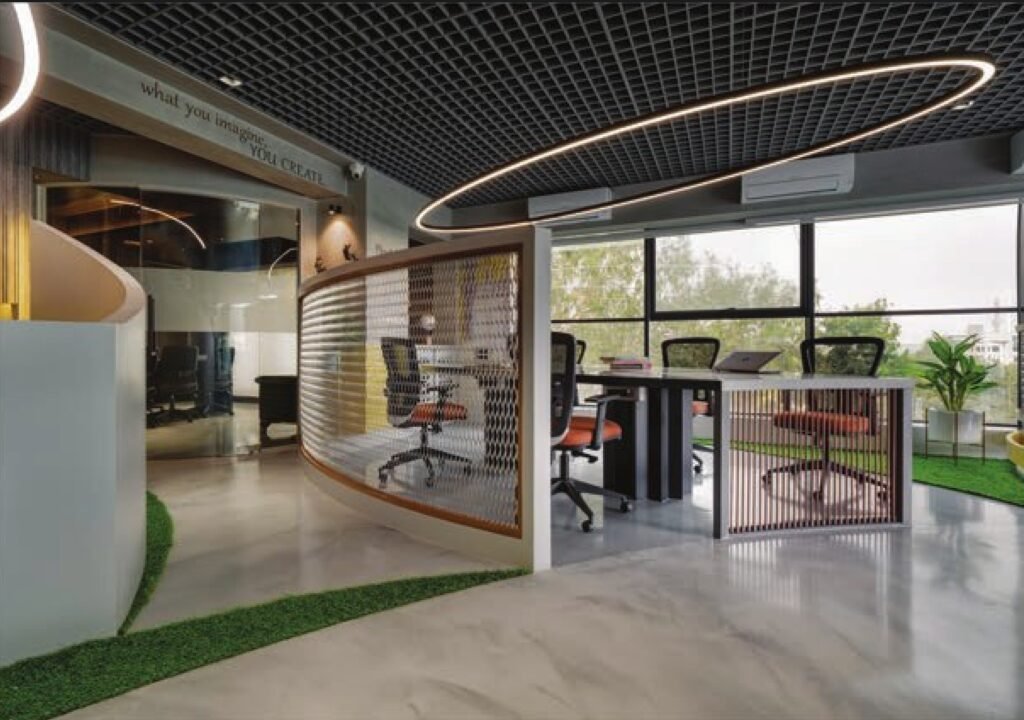
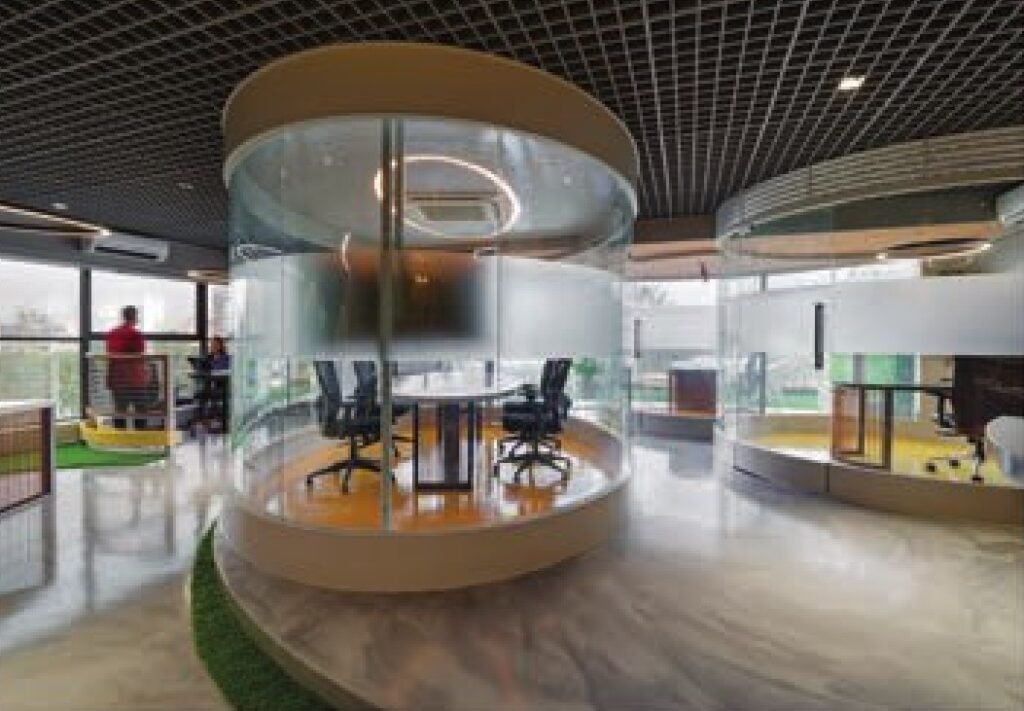
- The Discussion Room with its cylindrical suspended effect becomes the design feature.
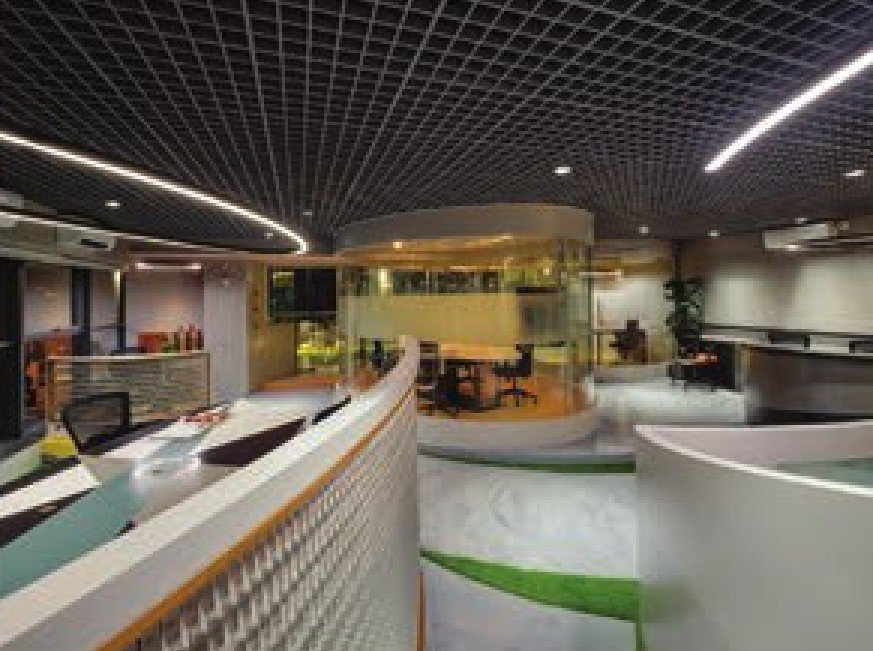
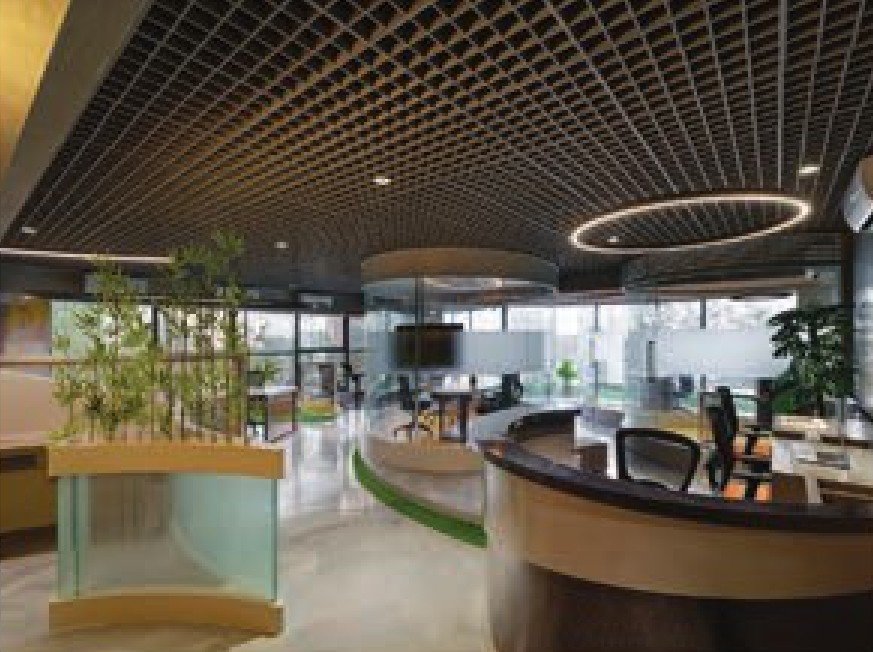
- The ‘Non-conventional Cabin Spaces maintaining privacy for work; and connectivity with nature.
- The Impressive office outdoor spaces ‘well bound with greens
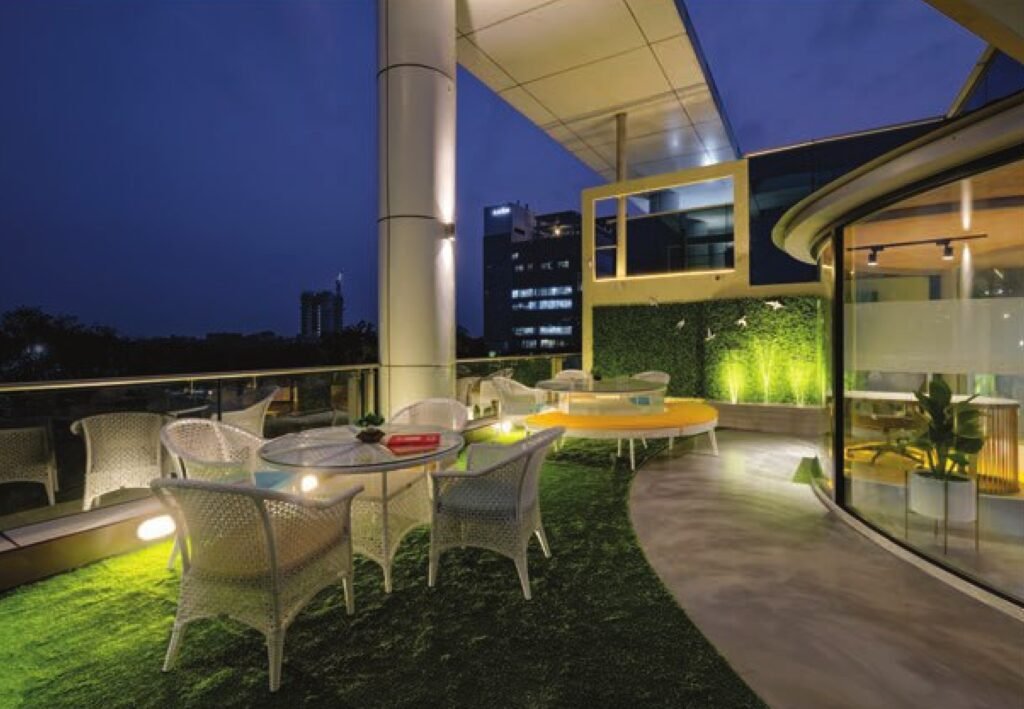
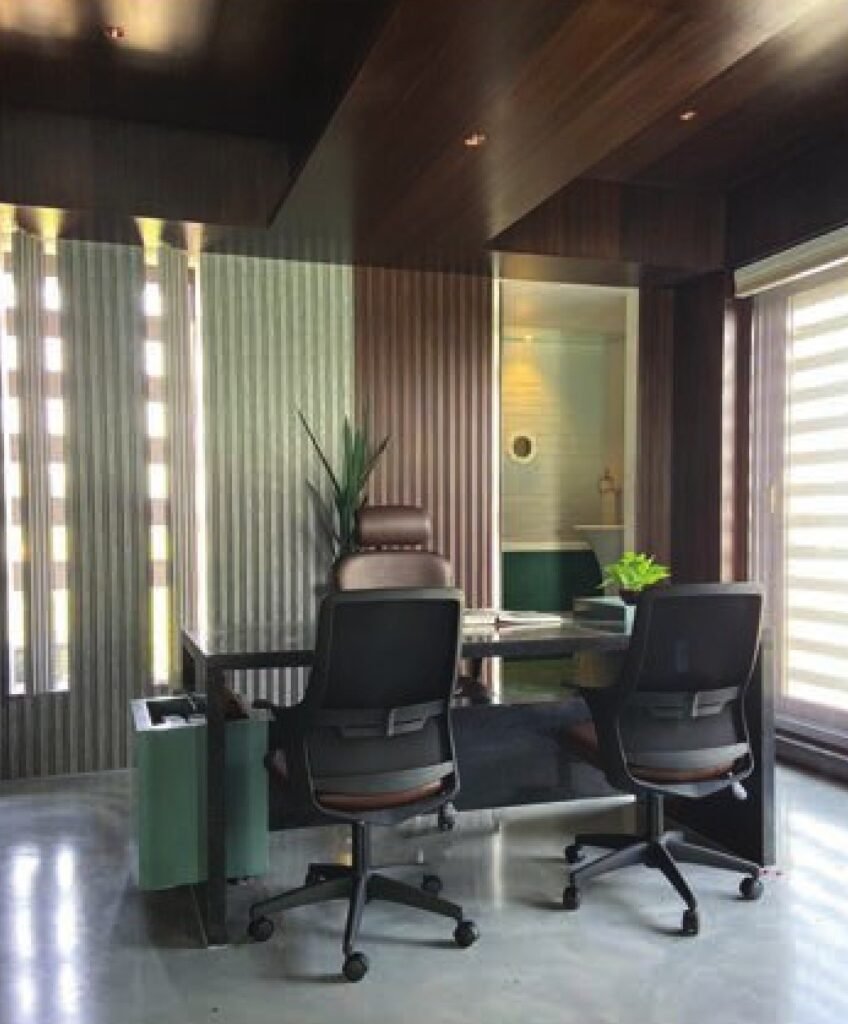
- The play of partial glass visibility defines “What stays within the curve’ the ‘tubular pods’ become a design statement linked well, yet maintaining privacy. The ‘timber effect’ that holds and stabilizes the cabin.
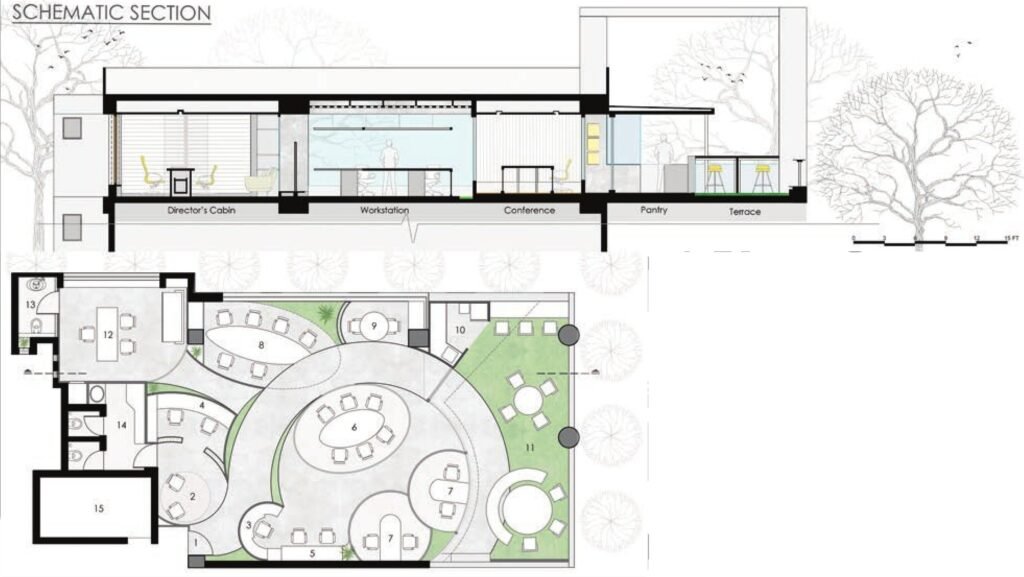
Name of the Architects: Ar. Komal Patel and Ar. Arjun Shah
Firm Name: Kaas Design Studio, Pune.
Email: kaasdesignstudio@gmail.com
Project Name: Marquis Advertising, Pune.
Carpet Area: 1350 sq. ft. & Built Up Area: 1900 sq. Ft.
