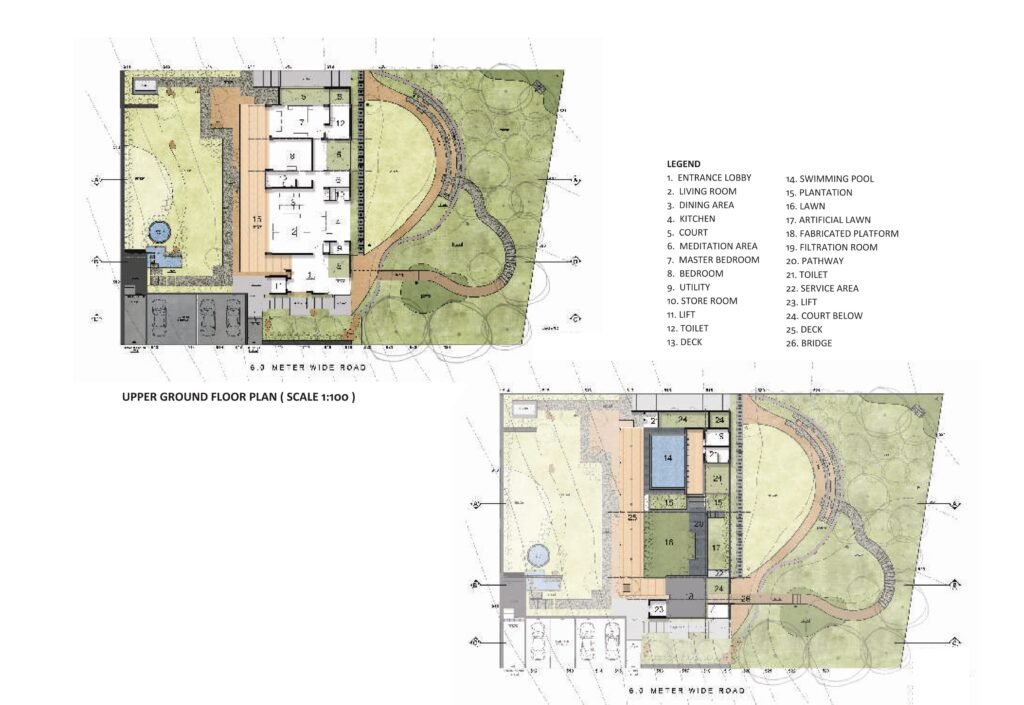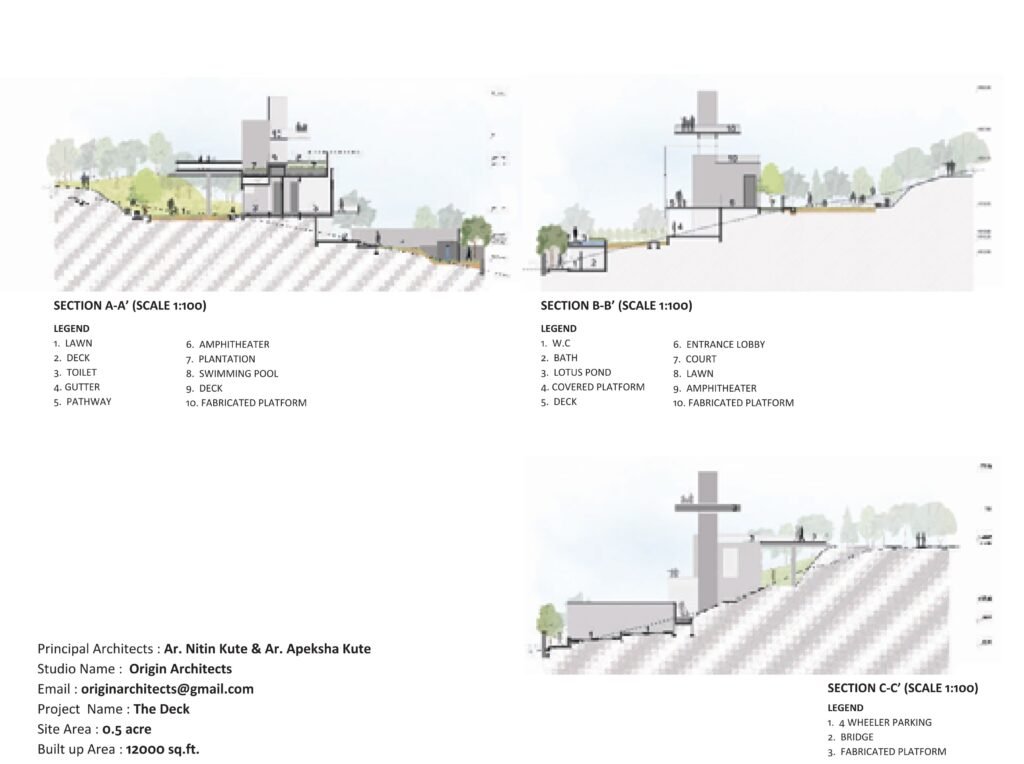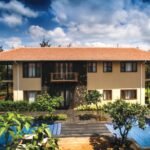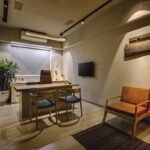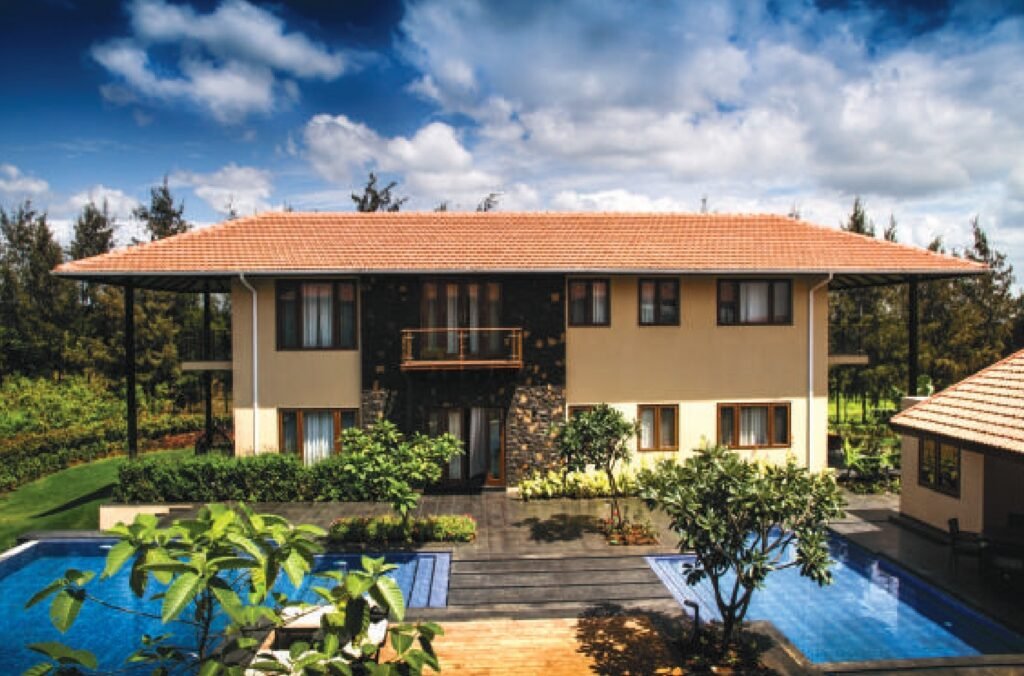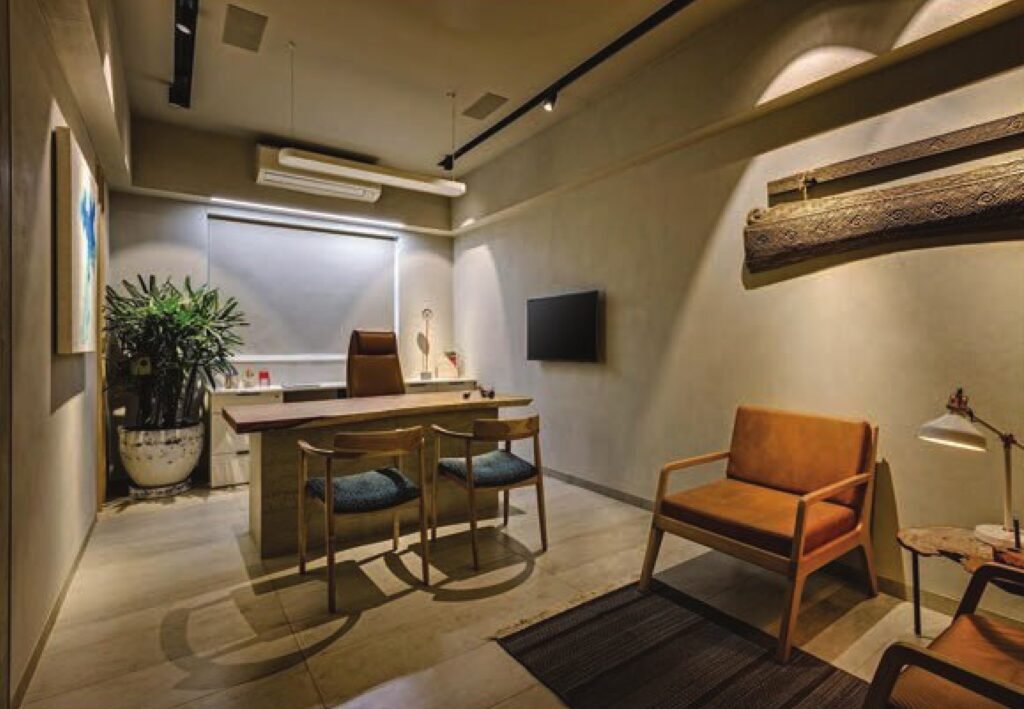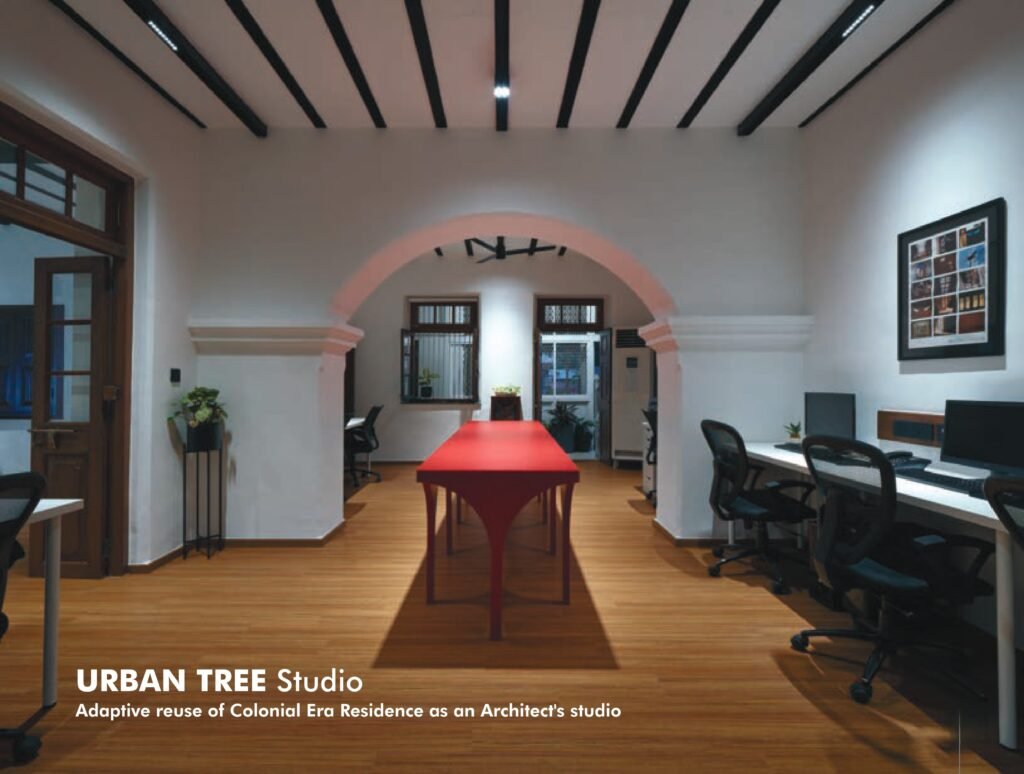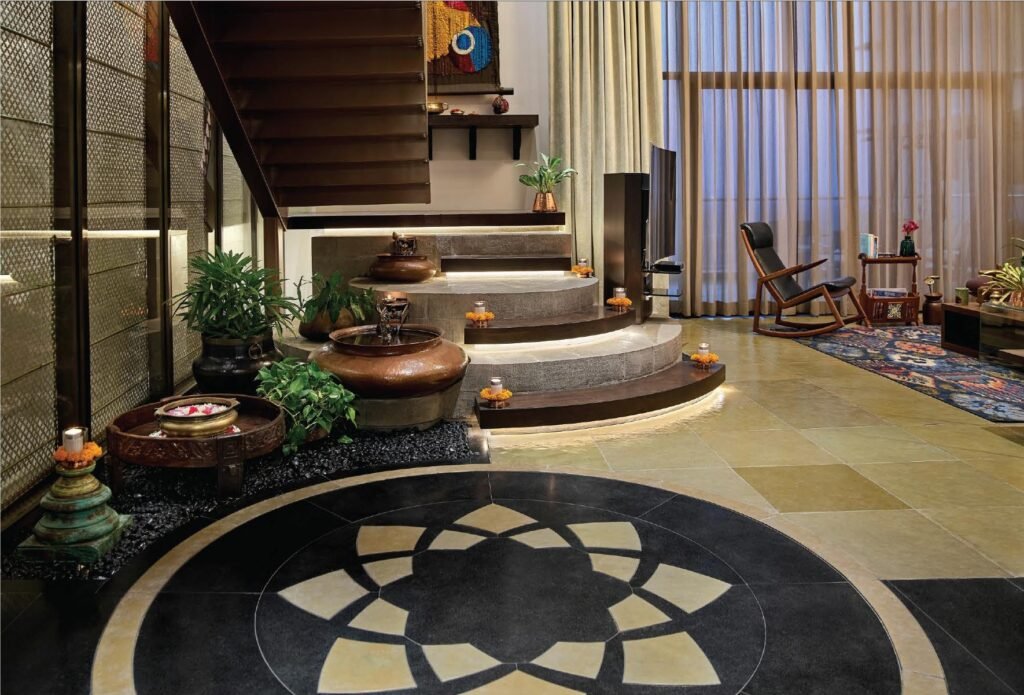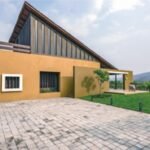Architecture is about place, as much as it is about people. The story of the weekend villa ‘The Deck’ is about Architects uncovering the potential of a site, and through exemplary architecture, craftfully ‘fitting’ a beautiful and purposeful family home into a very difficult site. Half an acre of once barren land with difficult topography and approach road in Nashik’s Grape County, is now transformed into an interesting walk on the green canvas with multiple nodes through some exceptional architecture of determination and grittiness.
The landscape shaped every aspect of the Architects’ approach resulting in a house that ‘truly’ inhabits its landscape and is rooted in its environment. A humble entrance leads to the bridge house that offers multifold experiences at every level. A verandah at the entrance level acts as a first pause point. One of the mid-level nodes is converted into a living space acting as a weekend abode for an environment sensitive doctor couple. The green canvas with a contemporary intervention of built mass though contrasting-harmonizes with each other. A subtle bond of the villa with the dynamic elements of nature ground, greens, breeze, sun rays, sky and the space outside at every level-enhances this harmony.
- A Viewed from the south-west, the elevation of the house looks almost like an art project due to its sculptural form. A courtyard of the house towards the west of the house acts as a patio connecting the house to the lawns outside and an amphitheatre. A journey upwards through a meandering pathway & steps, flanked by swaying grasses and plants leads towards the bridge connecting to the terrace.
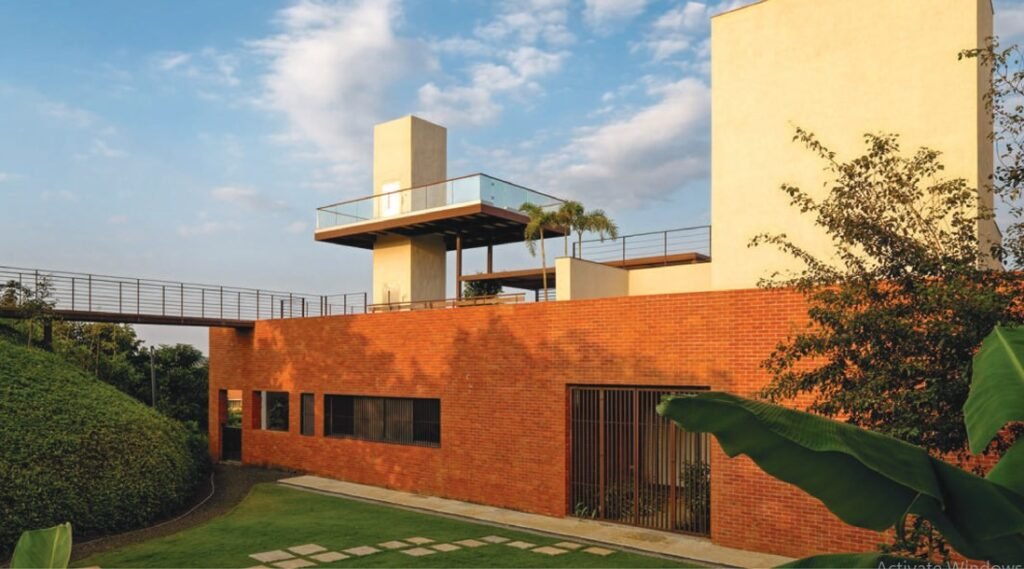
Working on the plan of this difficult and tricky site must be fraught with challenges for the Architects – and the result is a perfectly resolved puzzle. The built mass occupies mid level of the site along N-S axis capturing the ever-changing beauty of the rising and setting sun along with a view of the valley and mountains fading beyond. If viewed from a point in the south-west, the elevation of the building looks almost like an art project due to its sculptural form, almost as if a sculptor has been at work in the hill, taking materials and shaping it.
A deep deck on the East adds to an outdoor experience while protecting indoors from driving rains and direct sunlight. An M.S. screen – acting as a bris soleil-filters the light and like trellis, supports creepers which eventually are going to cover with their greens and blooms intermittently. Its in these open spaces that cares of the world drift away.
Behind the sculptural façade is a sleek and spacious family home designed to embrace the outdoors. The tastefully. designed living room, kitchen and bedrooms are insync with the 21st century modern living and comfort.

- The entrance of the house.
- A bridge connecting the landscape to the terrace can be seen above the entrance.
- The east facing elevation of the house. The verandah with a sit-out at the entrance level connects the house to the lawn. The living, kitchen & bedroom are on the upper level and the terrace on top. A deep deck on mid-level adds to an outdoor experience while protecting indoors from rains & direct sunlight. An M.S. screen filters the light and supports creepers which eventually are going to cover with their greens and bloom intermittently.

- The tastefully designed living area, kitchen & bedrooms offer the comfort and functionality of 21st century modern living and are designed to embrace the outdoors.


A courtyard of the house towards the West, acts as a patio connecting the house to lawns outside – which look like a green fabric draped over the land-and an amphitheatre. Journey upwards through a meandering pathway and steps, flanked by swaying grasses and plants leads towards a bridge connecting to the terrace of the house with lawns, plants and an infinity pool, unfolding the beauty of the surroundings, offering a soulful place for the family to connect. A swim in the infinity pool here may feel like you are gliding in the beautiful bright blue sky above. The real star of the show here is the sky deck on top which captures magnificent views of the upper Sahyadri range, valley and sky bringing the physical to the divine. Its like a gallery, where the architects have curated some of nature’s finest work to see how living amongst its masterpieces is an endless joy.
The overall spatial sequence is clever, thoughtful and marvellous. The Architects have achieved a very good yin-yang relationship between the architecture and its landscape and nature’s been respected. Summoning outstanding architectural merit, the Architects are victorious in creating a fabulous, beautiful family escape for their clients to gather in to pause and be one with nature. One can’t help imagining the owners of the Bridge Villa relaxing in this retreat, making a tick on their bucket list, while the house gives them a gentle shoulder rub.
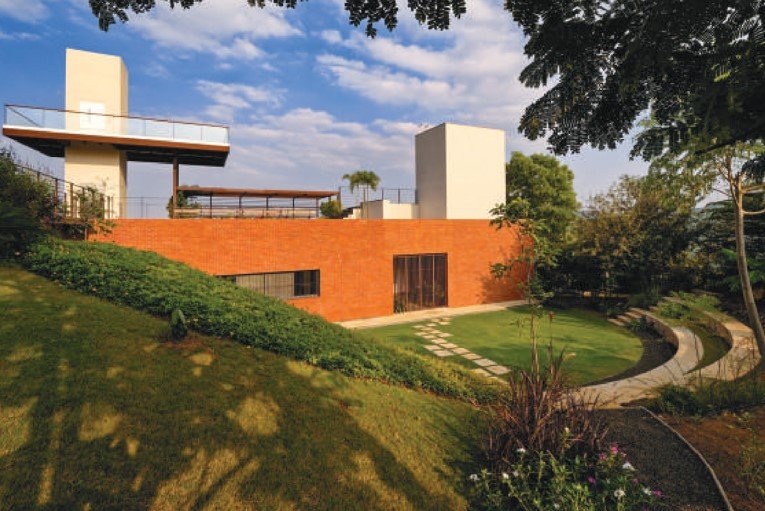
- The weekend villa ‘The Deck as seen from the North-West side of the site.
- The infinity pool on the terrace – a swim here may give one a feeling as if one is gliding in the bright blue sky.
- The lawns & plants flanking the pathway on the terrace.


