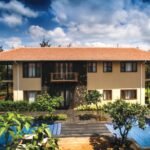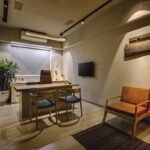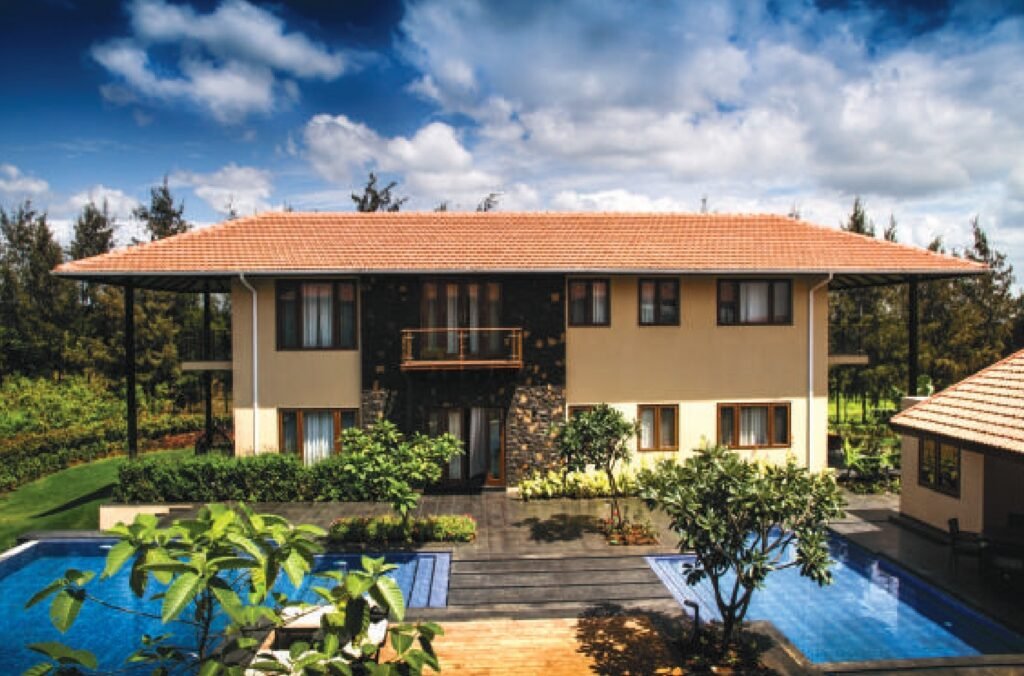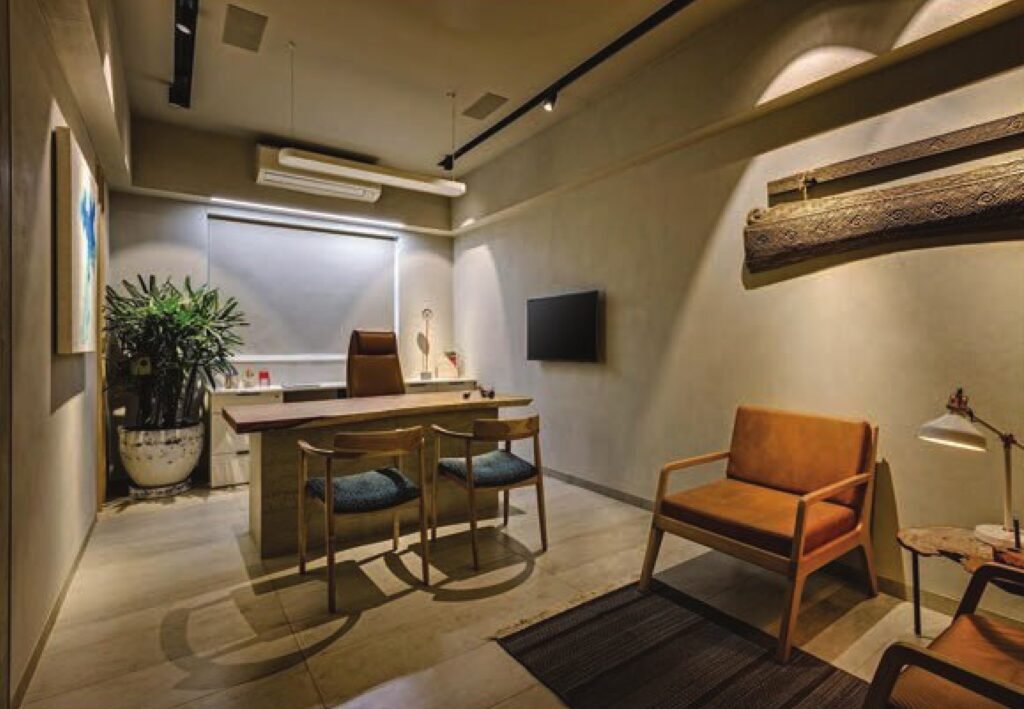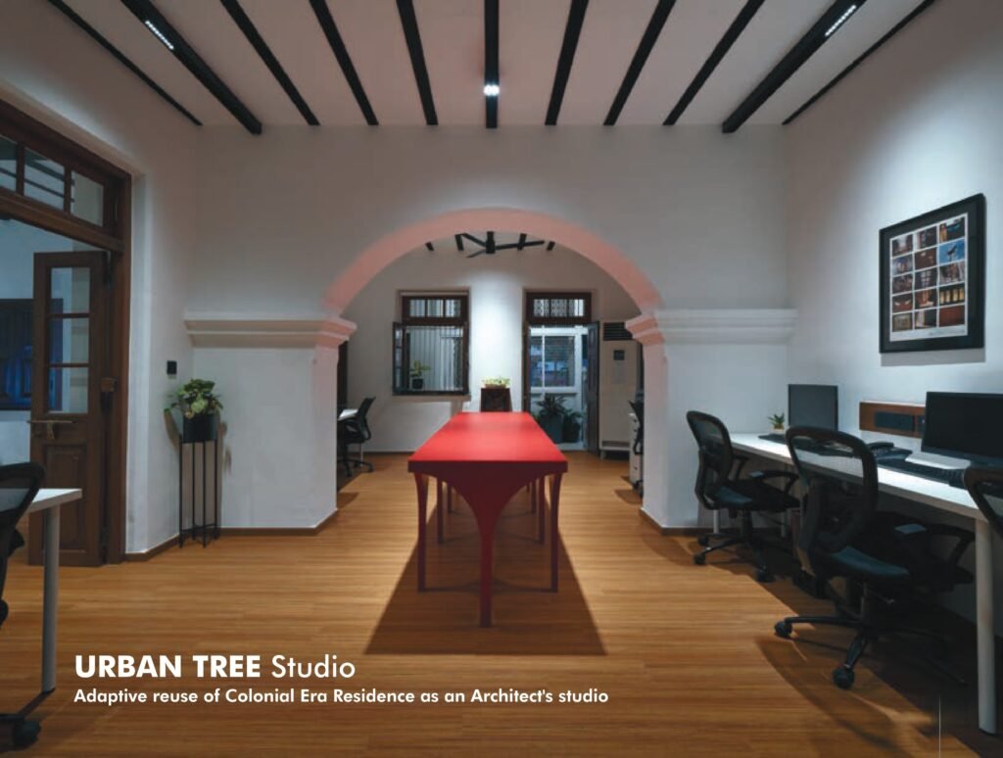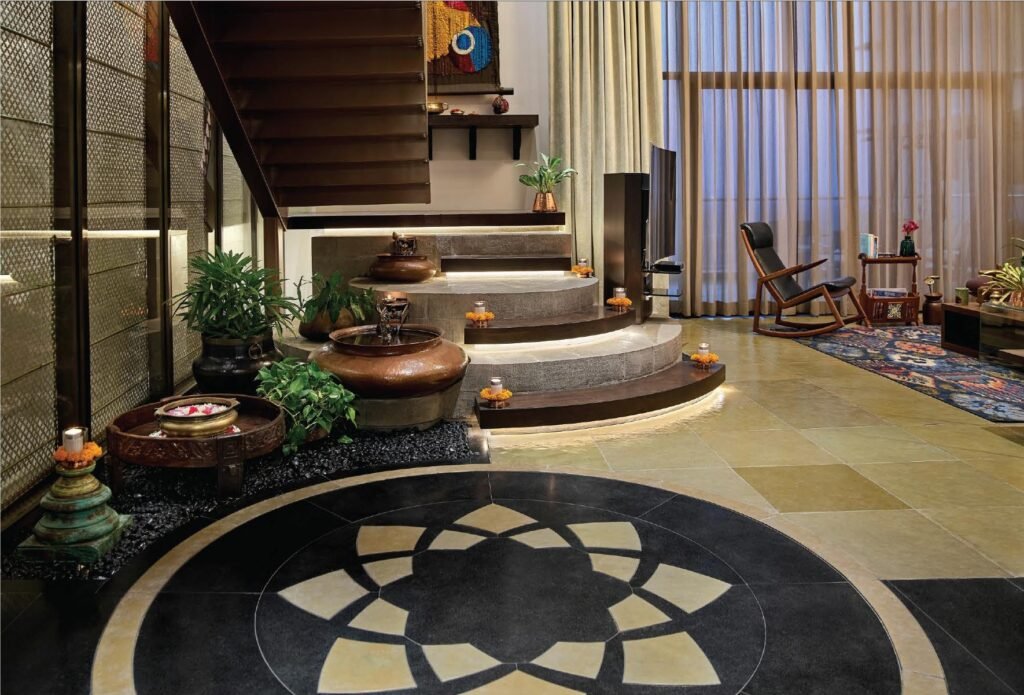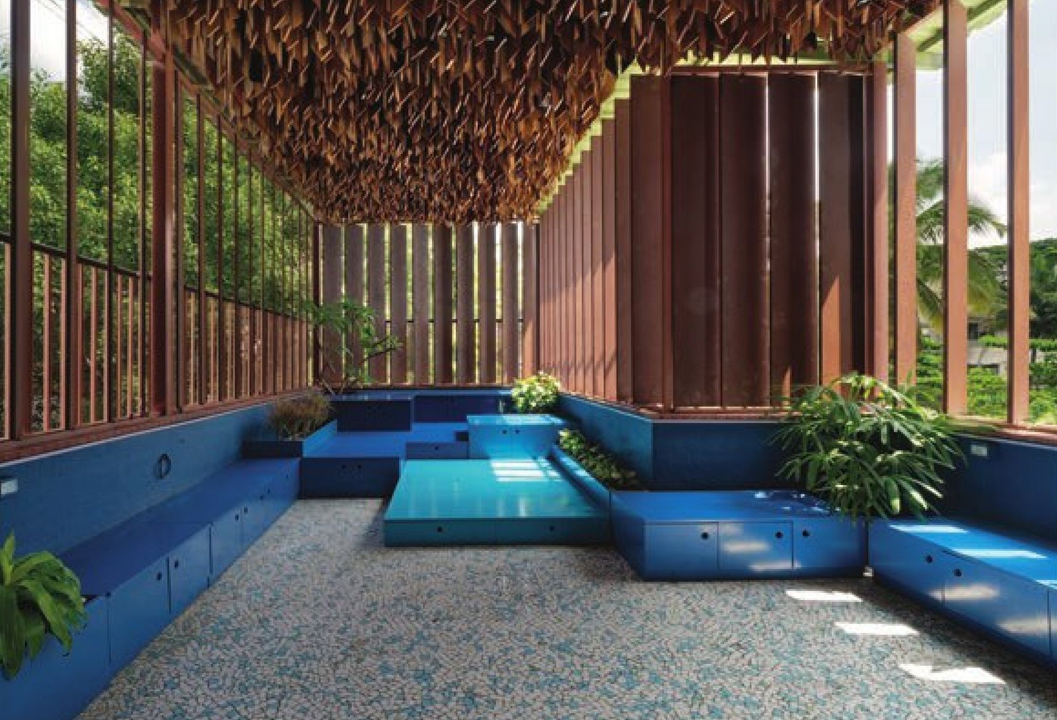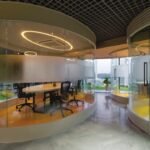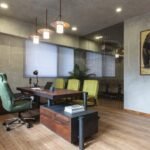The unconventional title will catch your attention; but this space is a part of functional educational premises located on the rooftop. The owner wanted a CEO’s personal office and cabin space to meet and greet the prospective clients with couple of founder’s desks. Also there was a need of space for activities like Staff trainings, Staff Recreation, Kids Play, Tutorial Sessions, Movie Screenings, Social Gatherings etc. The Architects have completely justified the need of the client.
The two-way split multipurpose space which functions as a CEO’s light house and a multipurpose training place called as ‘Idea Foundry’ is well linked with a flamboyant lobby, the flooring of which extends in both sides beyond its boundary maintaining the link.
As one enters the Idea Foundry, the space looks inviting and the point that’s noticed is the role reversal of the colors. You shall see shades of blue in the mosaic floor and also in the casual non-conventional seating that progresses on the periphery and the timber effect starts from the vertical tiltable louvers and settles in the ceiling. The overall site is completely soothing in its look.
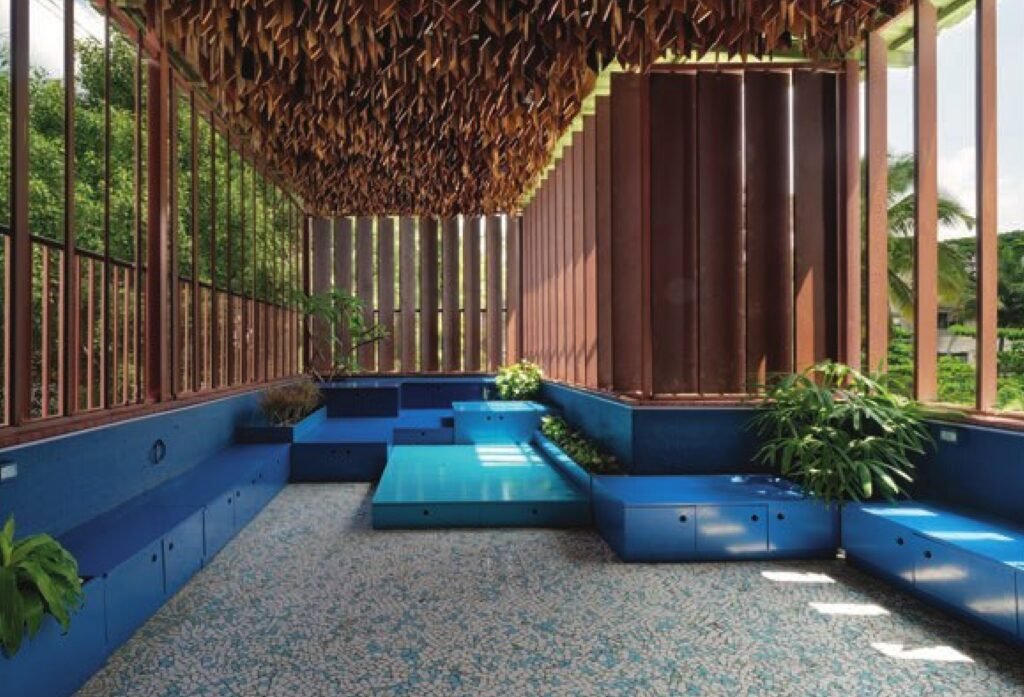
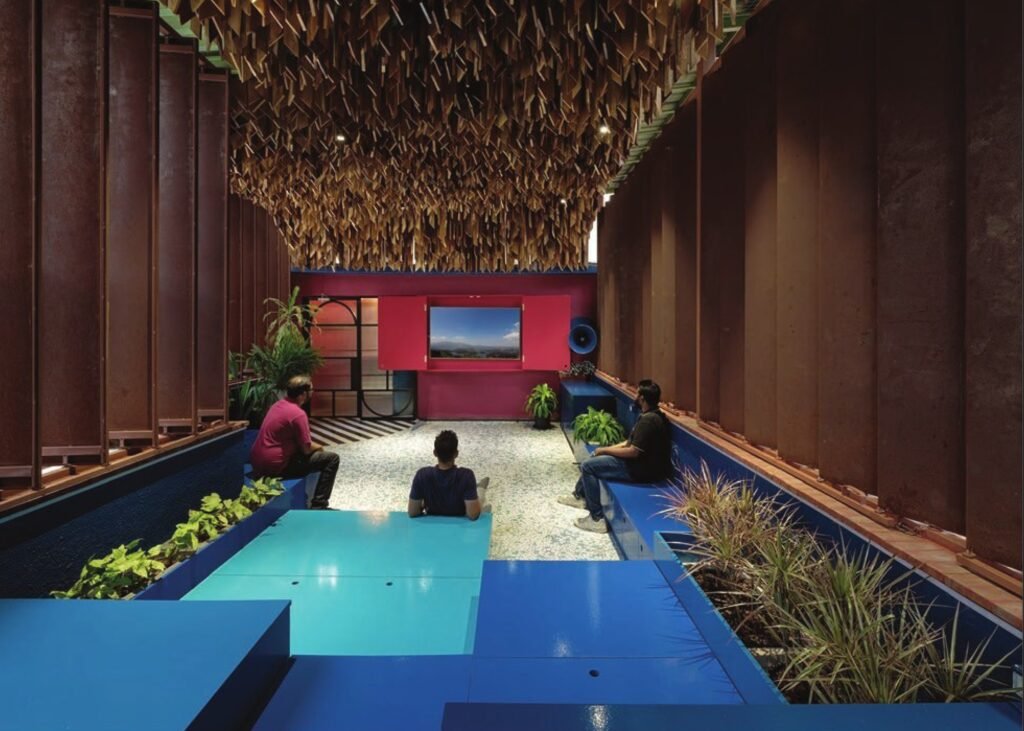
The effects created and the design language speaks of the work culture of the place. The designers have sensibly incorporated elements like caricature of educational leaders, Indicative Abacus in form of detail of the CEO’s table, the treatment of space with classical furniture in natural wood and cane, set the mood of the CEO’s cabin. The mosaic in the flooring creates a pleasant contrast.
The limitations and constraints of the site were an unplanned fabricated roof structure and the presence of rooftop level services. The ceiling is designed as to take care of both the restrictions and the golden mean of controlled light and heat, reduced sound, and a barrier shield near the services is beautifully achieved. The peripheral sides which had another limitation are brilliantly designed with pivoted vertical louvers. The pivoted façade changes as per the sun direction keeping the inner atmosphere controlled and usable.
The architects have brought into reality something best in the available resources and have excelled in the creative quotient while handling the project.
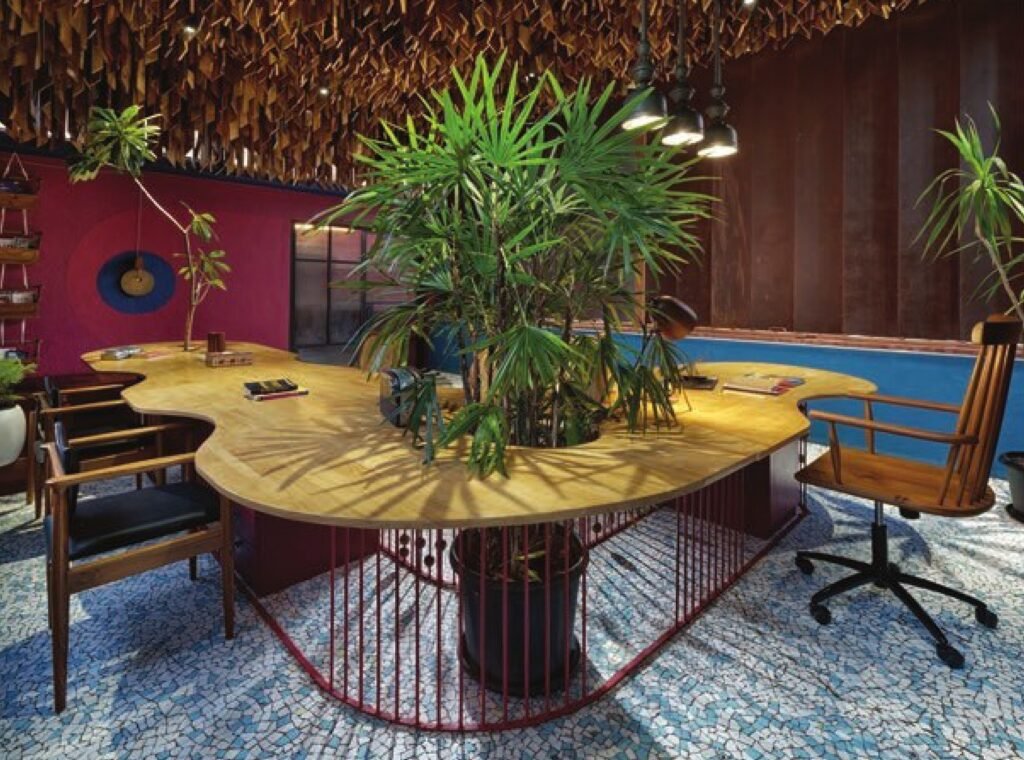
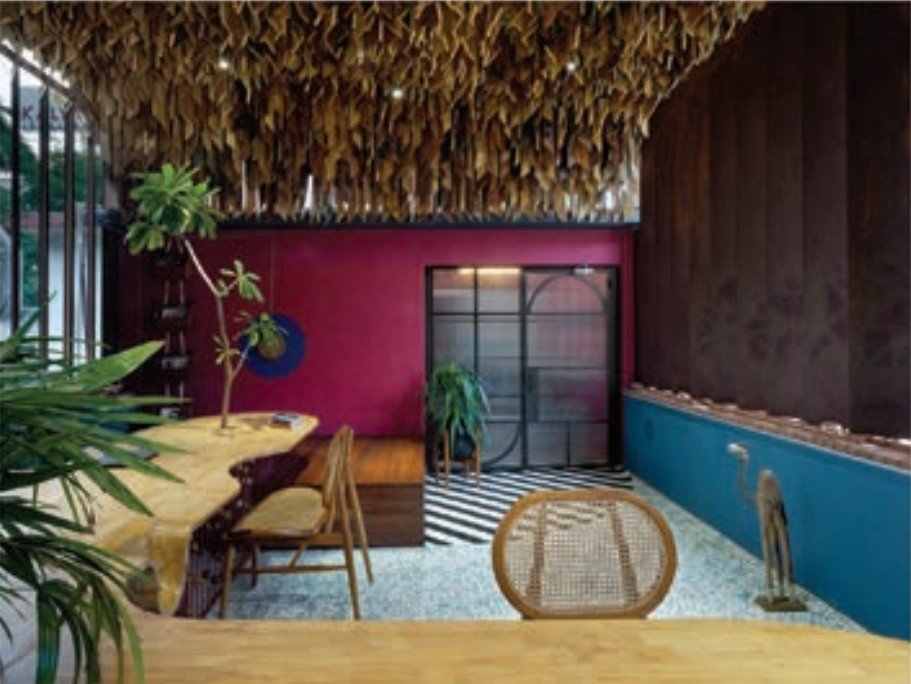
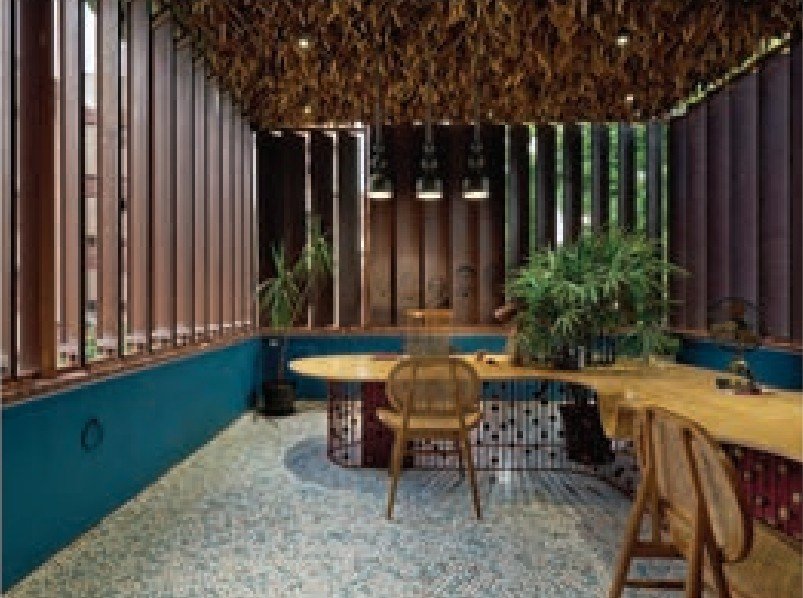
- The math of life in form of design, be it abacus or be it curve, it’s a hyperbole always.
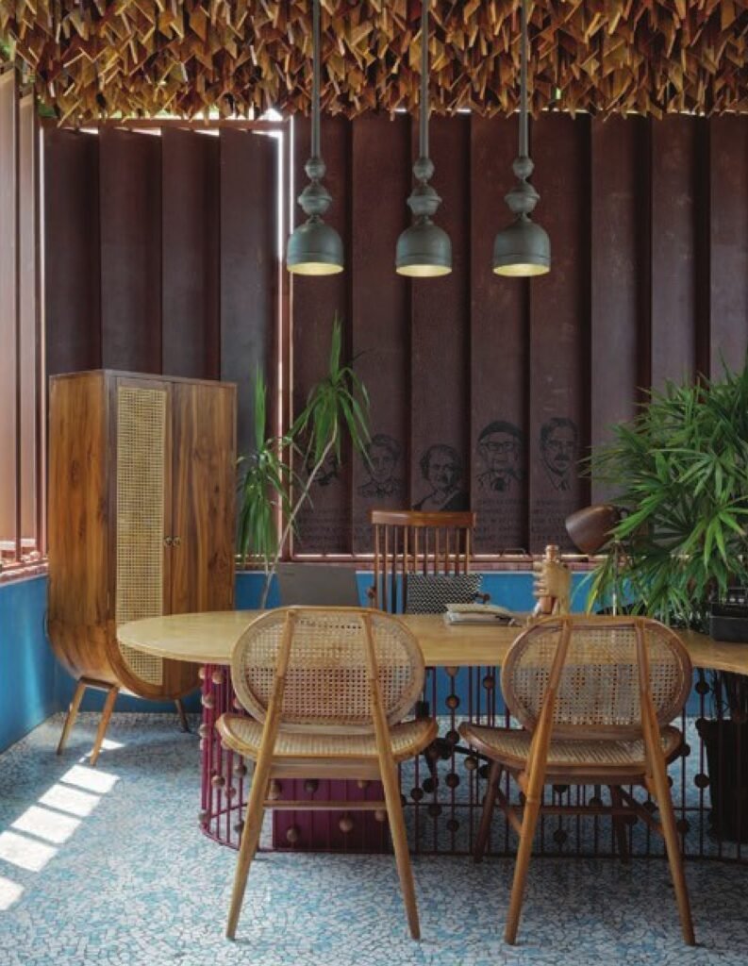
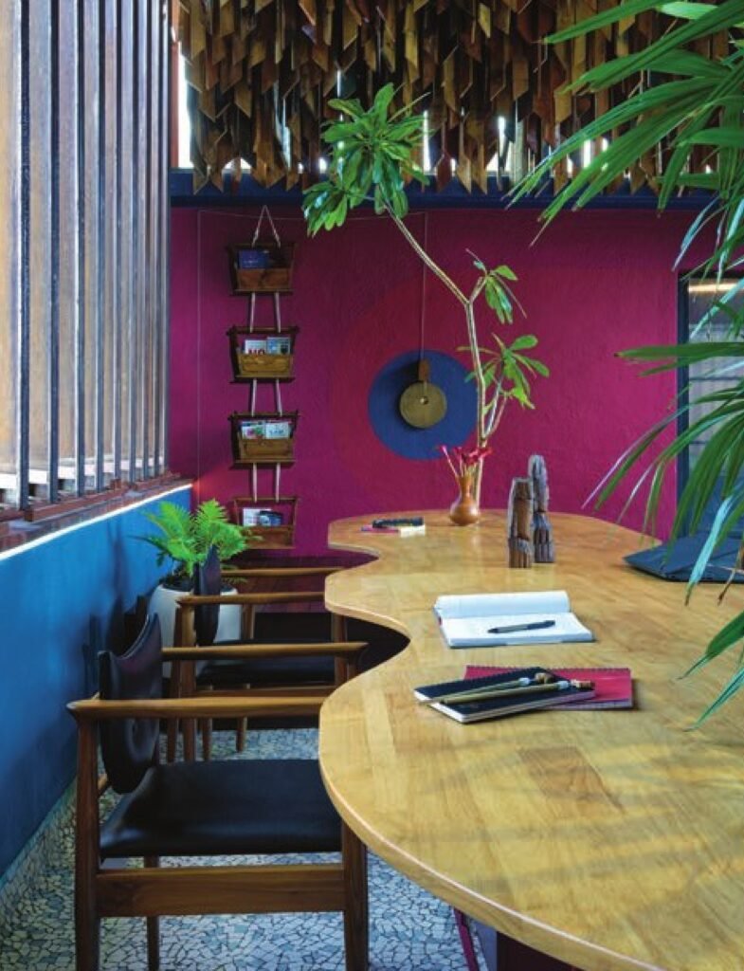
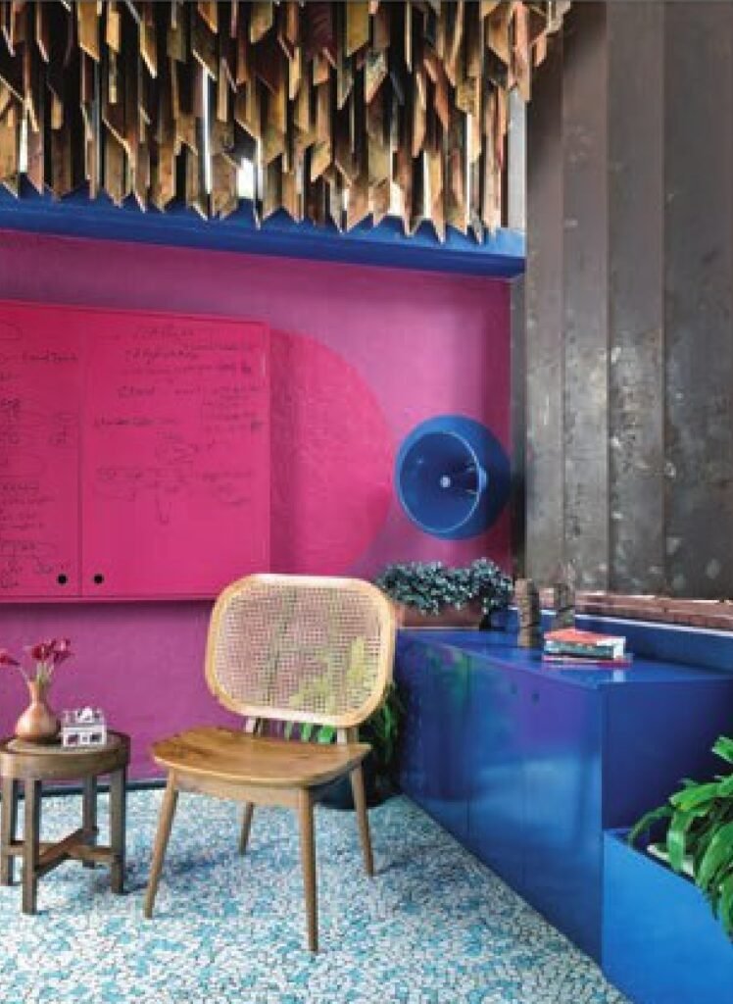
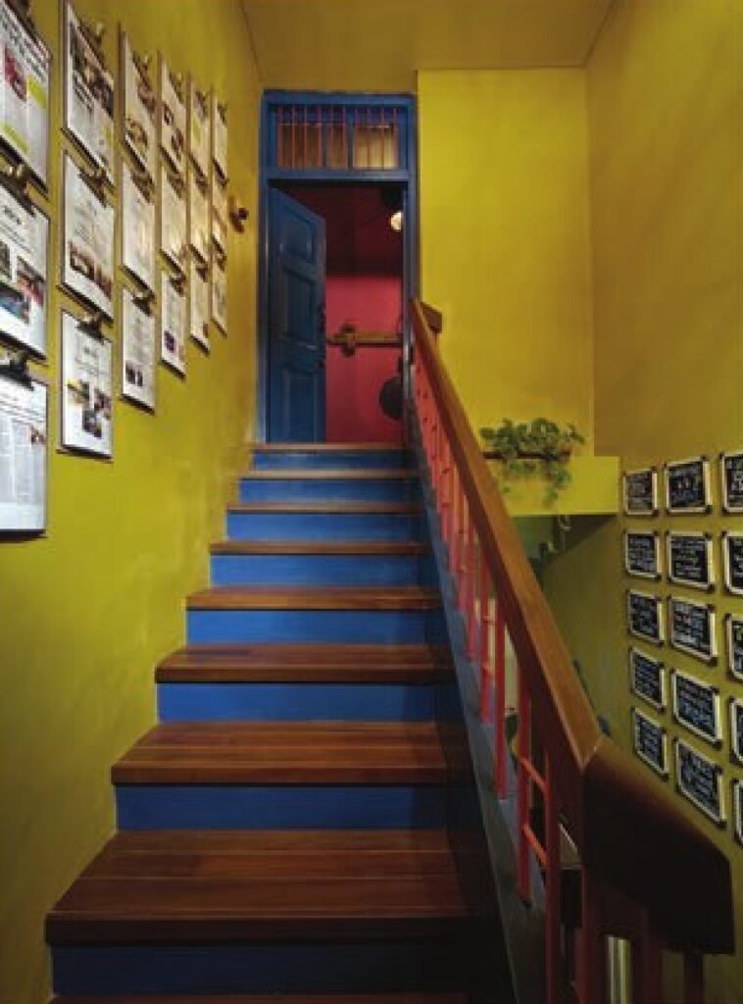
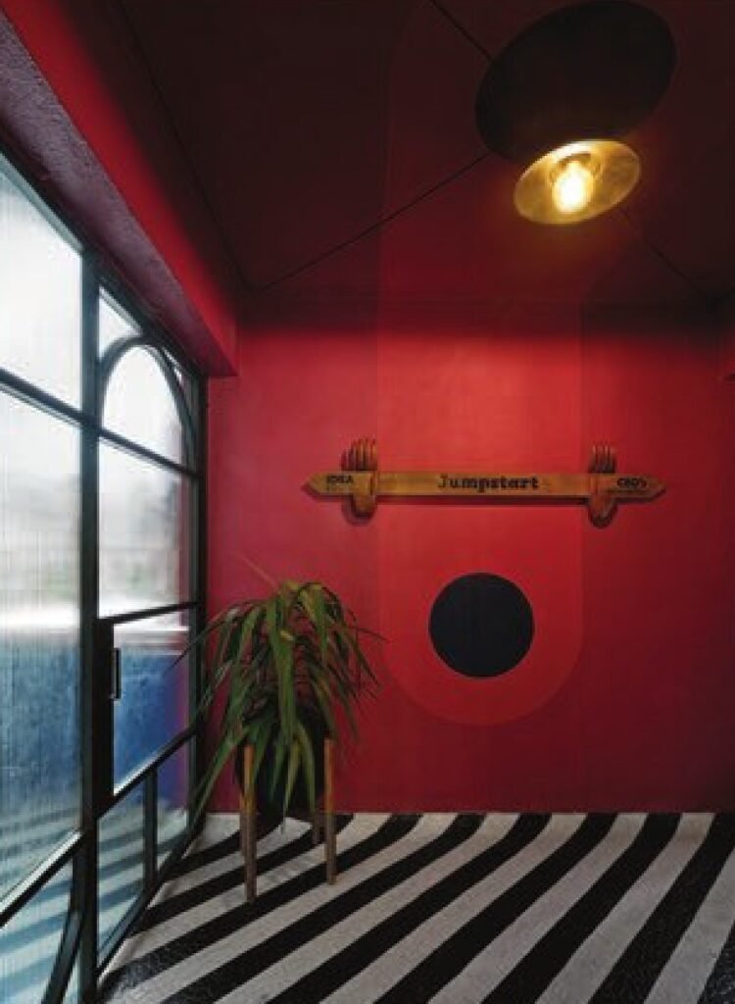
- The lobby stands bright in red, black and white; linking the two zones of the office areas
- The Entry Commute ‘well composted with old school slates

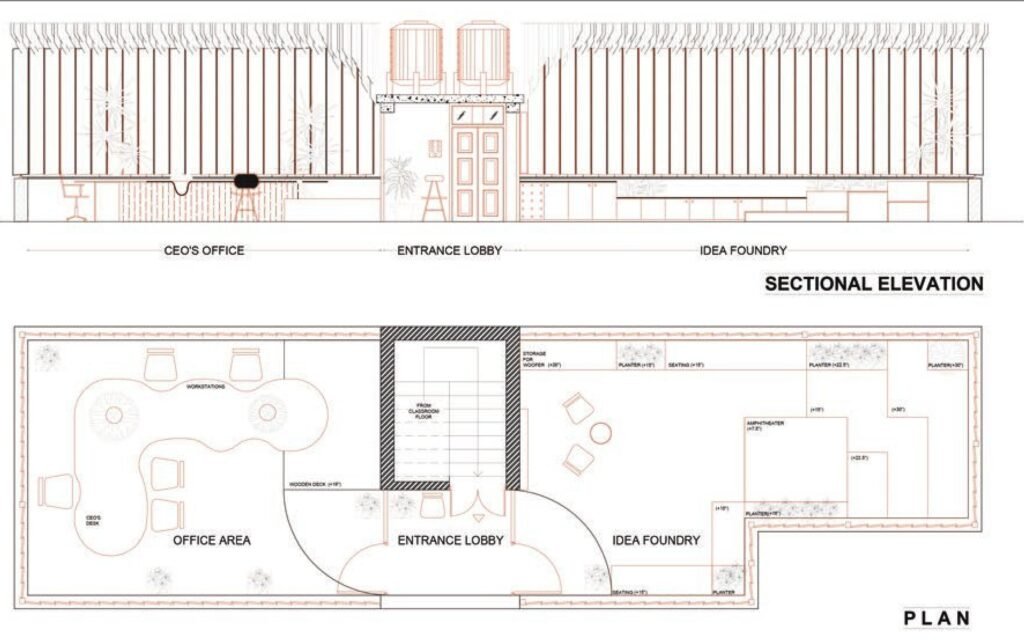
Name of the Architects: Ar. Chetan Lahoti & Ar. Anand Deshmukh
Firm Name: Mind Manifestation Designs, Pune.
Email: mmdesign.arch@gmail.com
Project Name: Idea Foundry & CEO’s Lighthouse, Pune.
Carpet Area: 78 sq.m., 850 sq.ft. approx.
