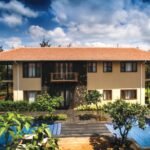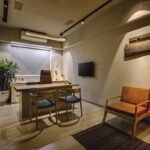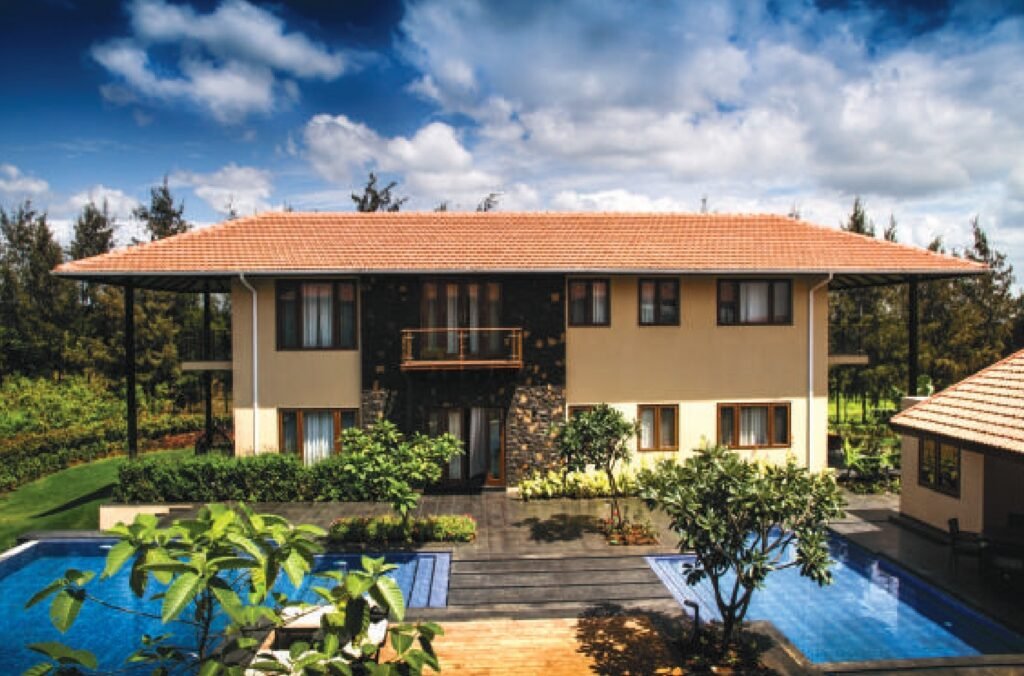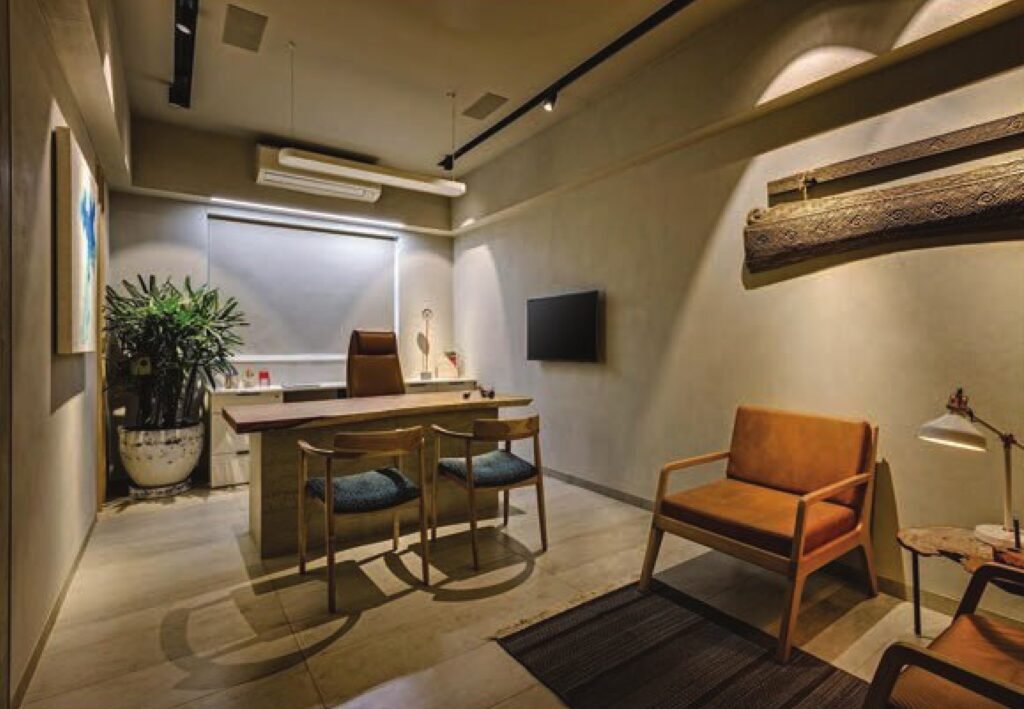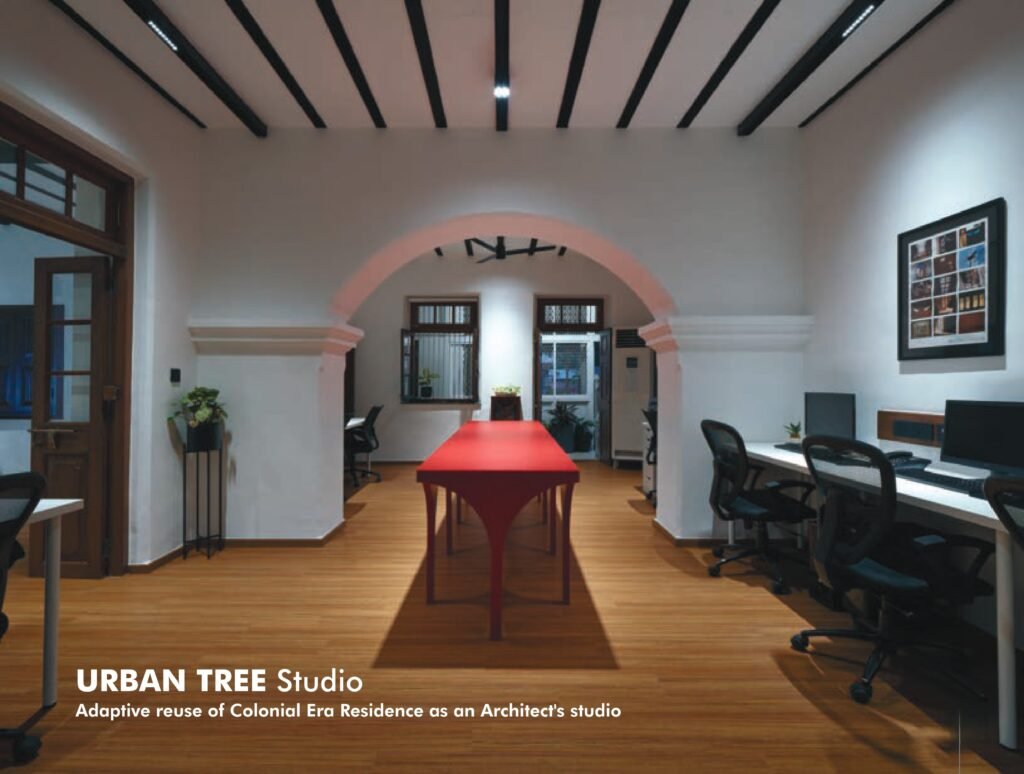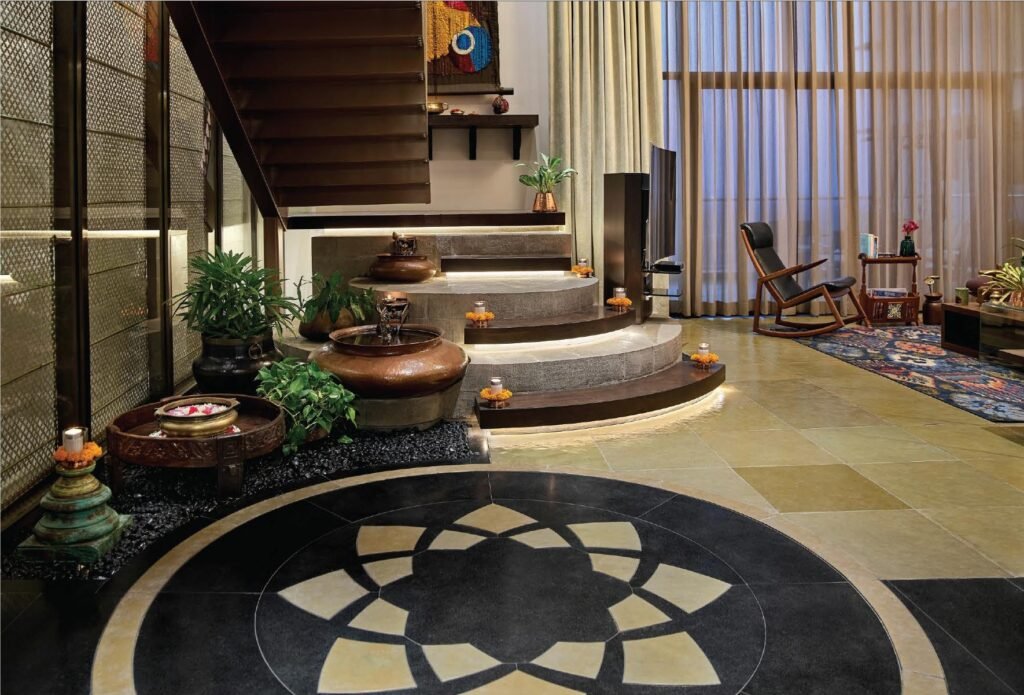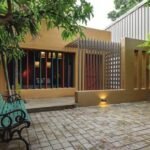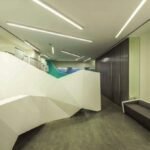The premises comprise of office space and a remote guest house for a Civil engineering firm. As the name indicates, design genesis of this project resembles the ‘Cluster Fig Tree or the ‘Gular Tree’. The plot for the project already had well grown trees as a natural asset and the planning clusters ‘move’ and ‘happen’ around the natural landscape. The office structure is planned around the main Central Courtyard with the existing trees. This effectively draws the natural light and ventilation inside the spaces eliminating the usage of electricity. One is welcomed into a geometric lobby space encapsulated with a dome roof finished in cowdung. On the right side is a big opening, defying the need of a window housing traditional hard and landscape elements holding ones mesmerized attention. As the space progresses with interesting play of open and close areas, the cabin & the office rooms are juxtaposed in a rhythematic manner becoming a part of this design music. The architectural form & materials become the character of the interior. It conveys a strong message of a balanced and a clean line design. The passage area with filler slab shows up the beauty of terracotta pots sandwiched in the roof adding a dual material character to the space. The Antique Bike owned by the client’s father is strategically placed defining its own character. The vaults give a robust high roof feeling to the office rooms keeping them cool and airy.
The design idea has evolved with inclusive thoughts about usage of eco-friendly material and using indigenous architecture technique.
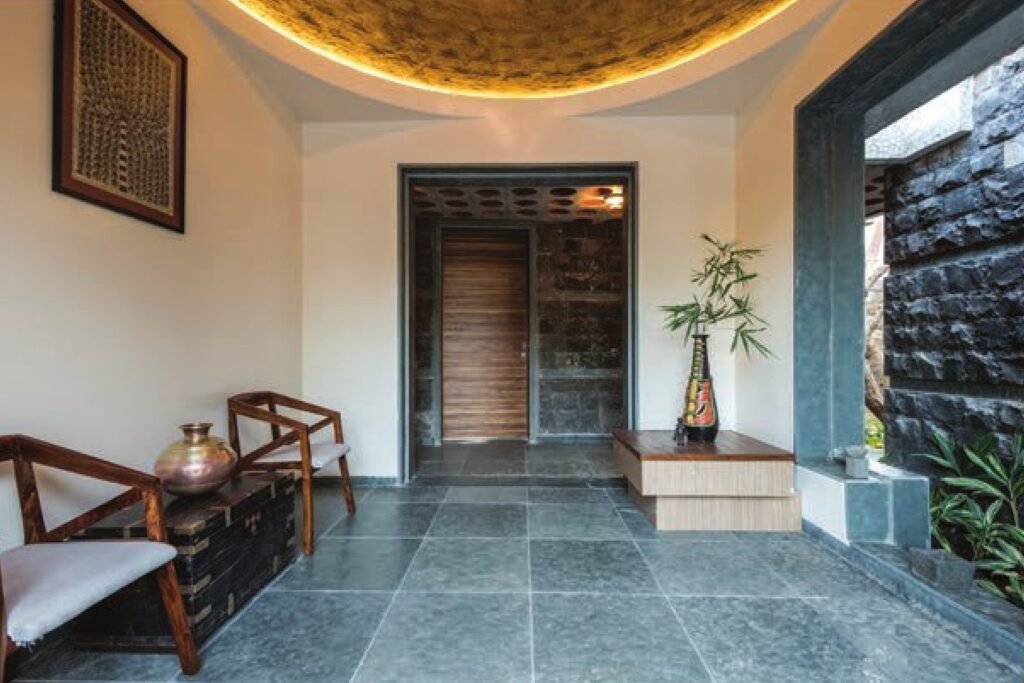

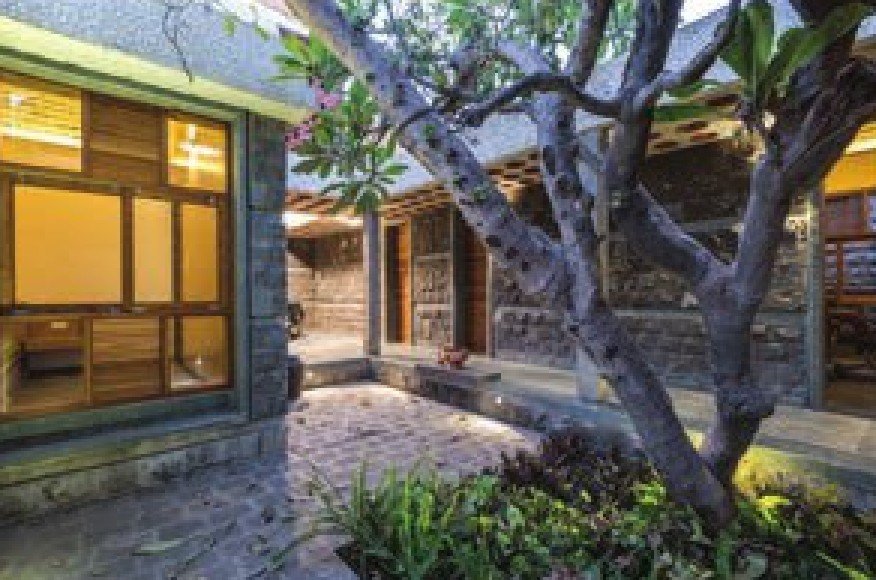
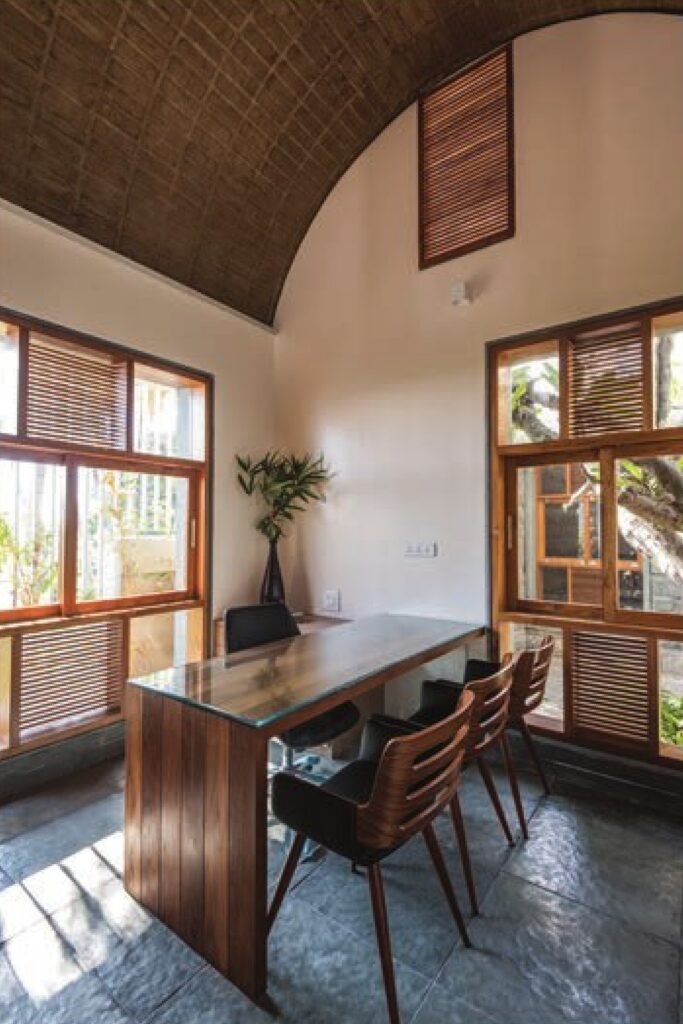
- The directors cabin-out of the bos vaulted with light
- The design techniques have minimized the use of cement,steel, paint etc. The usage of electricity for cooling is also minimum.
- The usage of local materials, stone and plaster techniques makes the place blend very well with the surrounding.
- The architect has kept the humllity of design as ‘prime’; with usage of sustainable materlals in the project. The sensitivity to reduce the carbon footprint is well seen and also very well achleved.
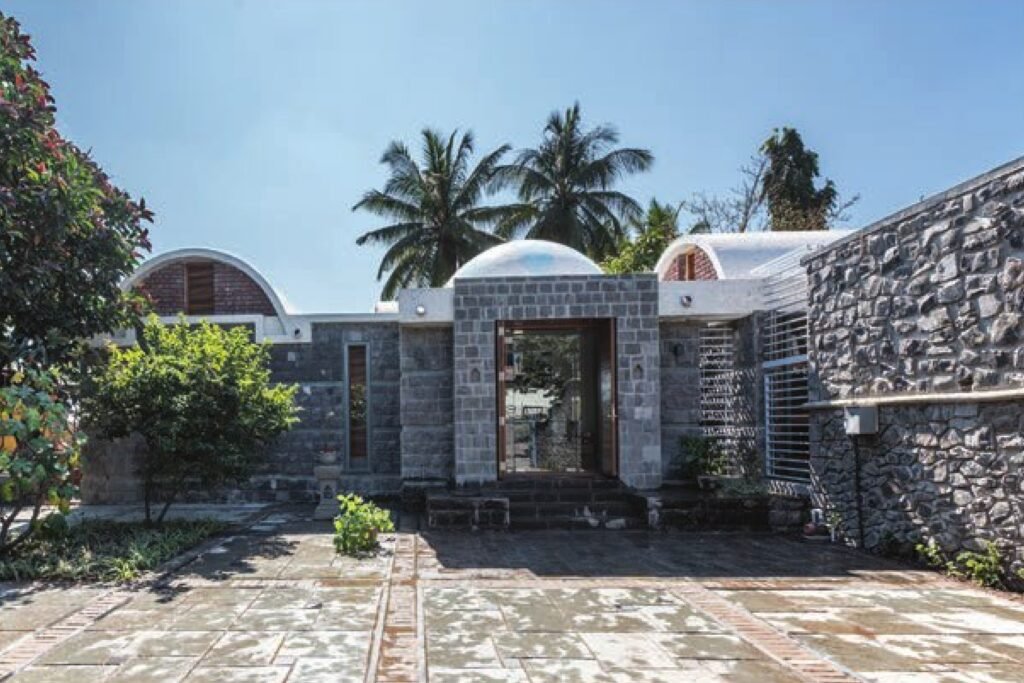
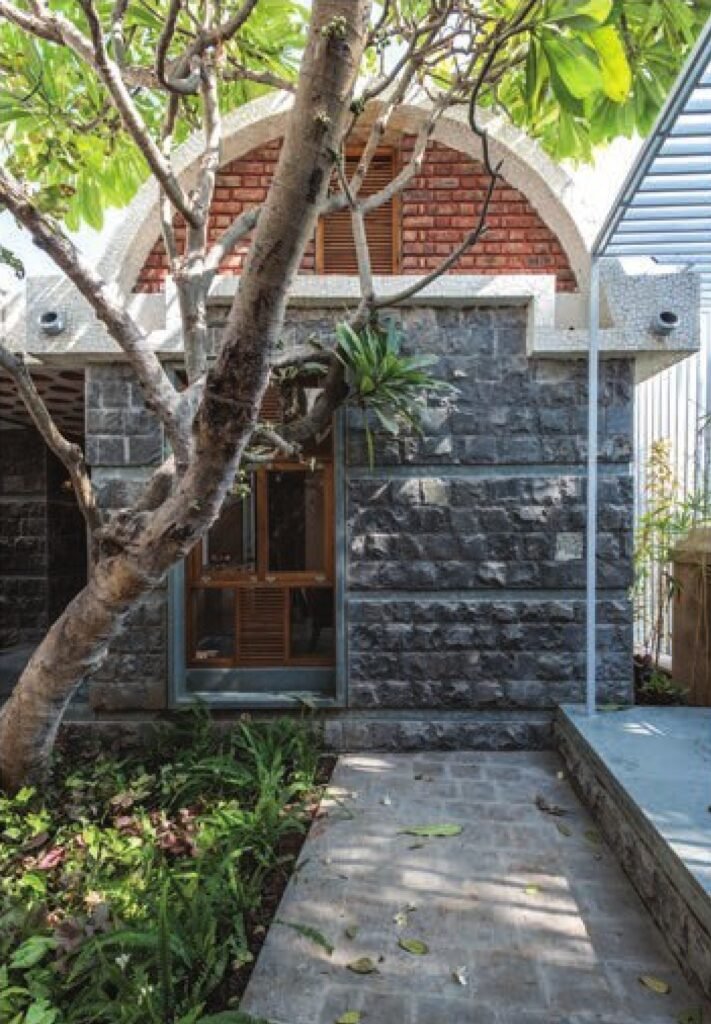
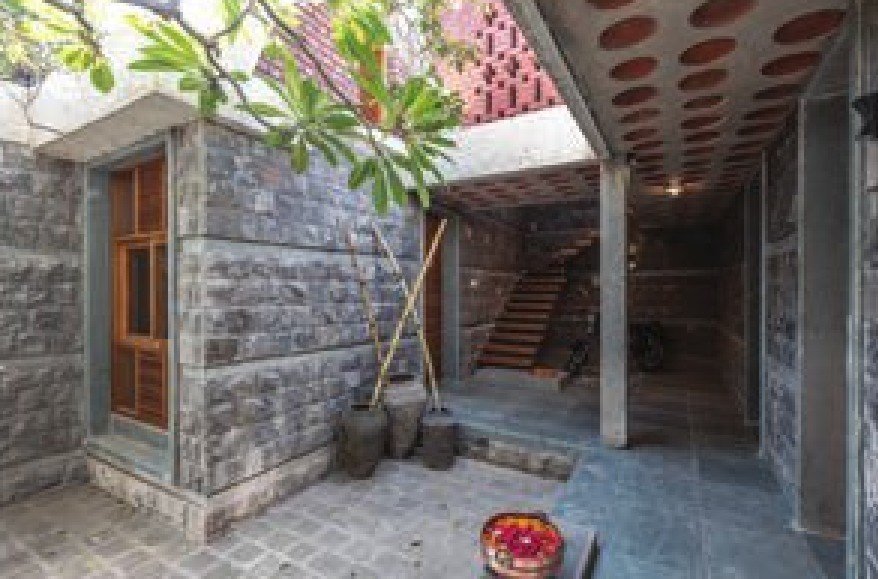
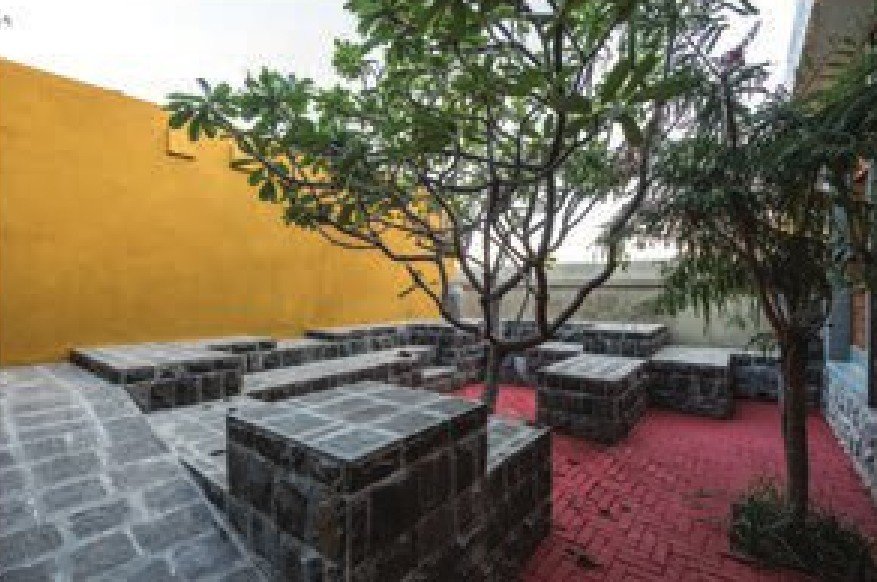
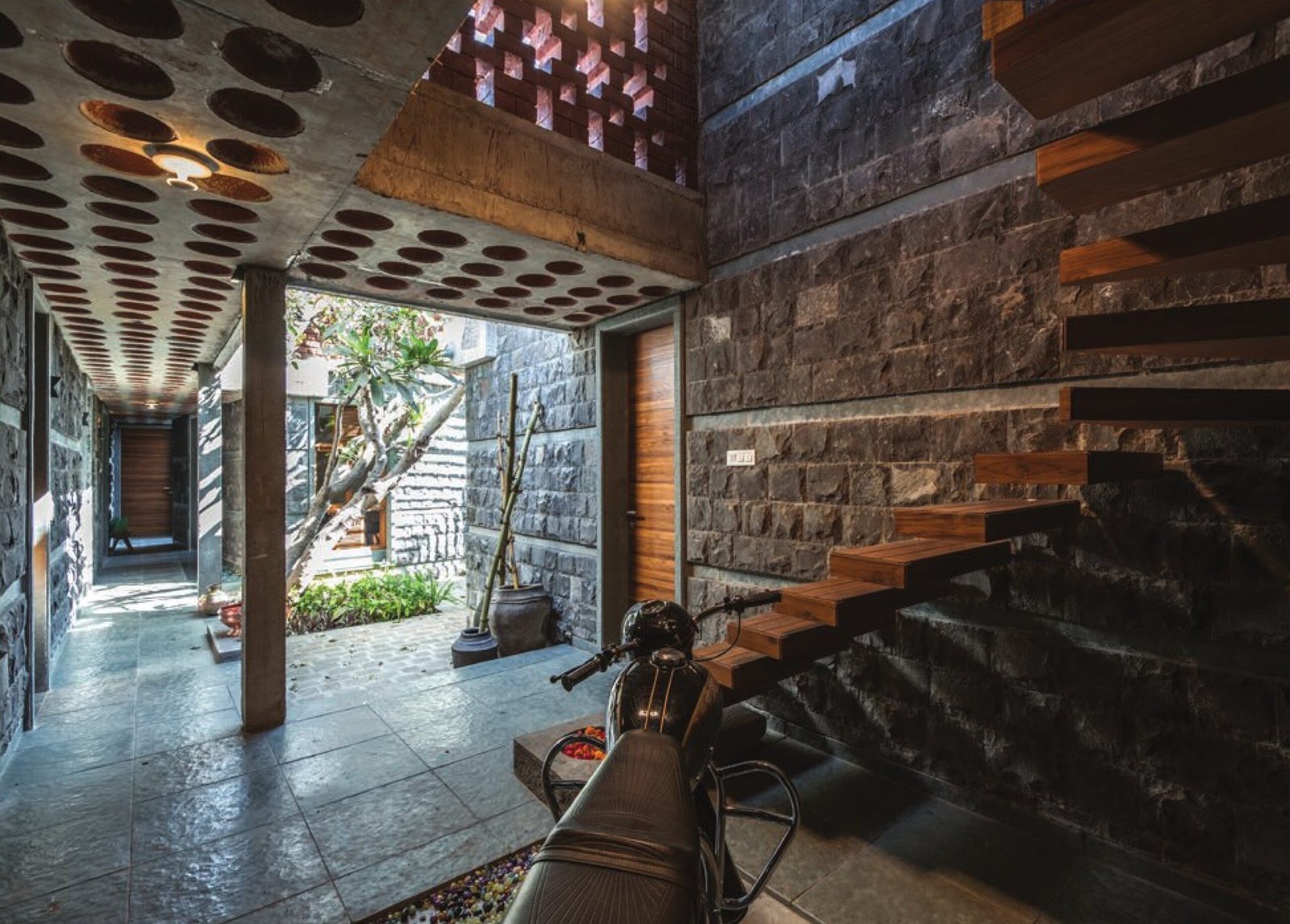
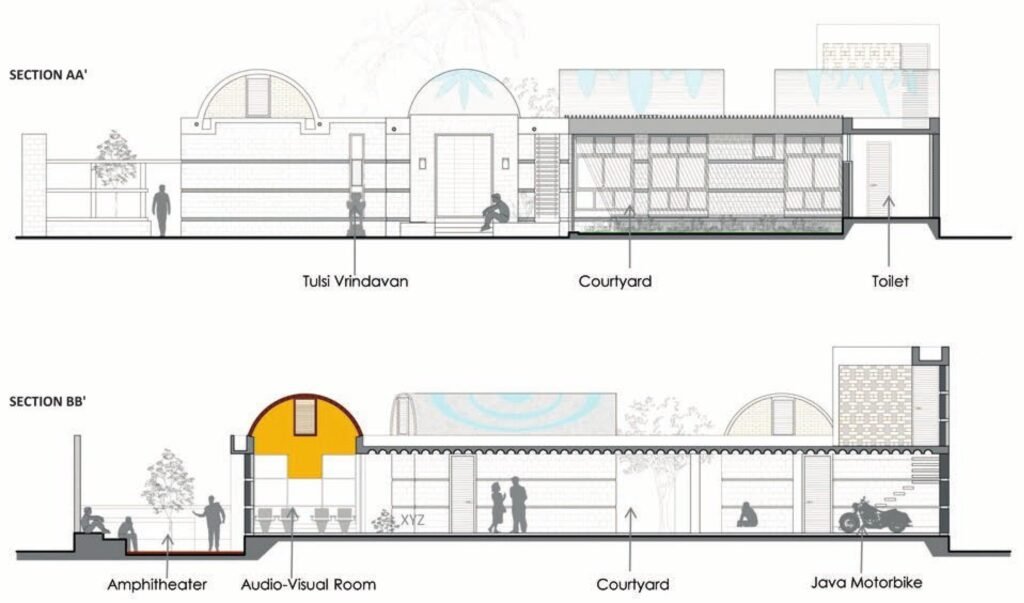
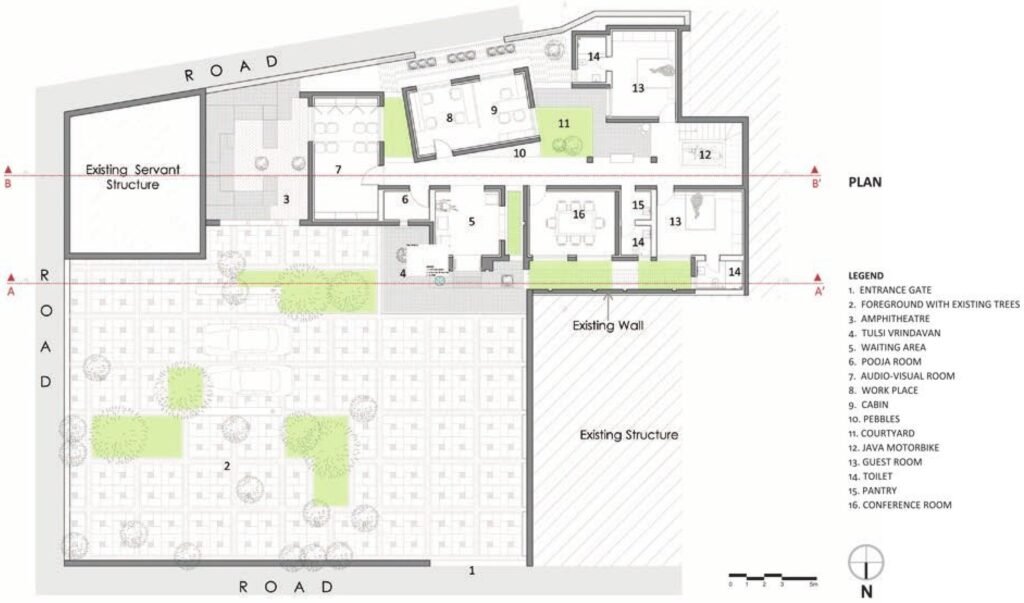
Name of the Architects: Ar. Sandeep Bamb, Ar. Ramakant Bhutada, Ar. Ganeshkumar Wable, Late. Ar. Subhash Takale
Firm Name: Samyak C2 Infra Pvt. Ltd.
Email: samyakarch@gmail.com
Project Name : “Audumbar”, Rahuri.
Carpet Area : 1615 sq.ft.
