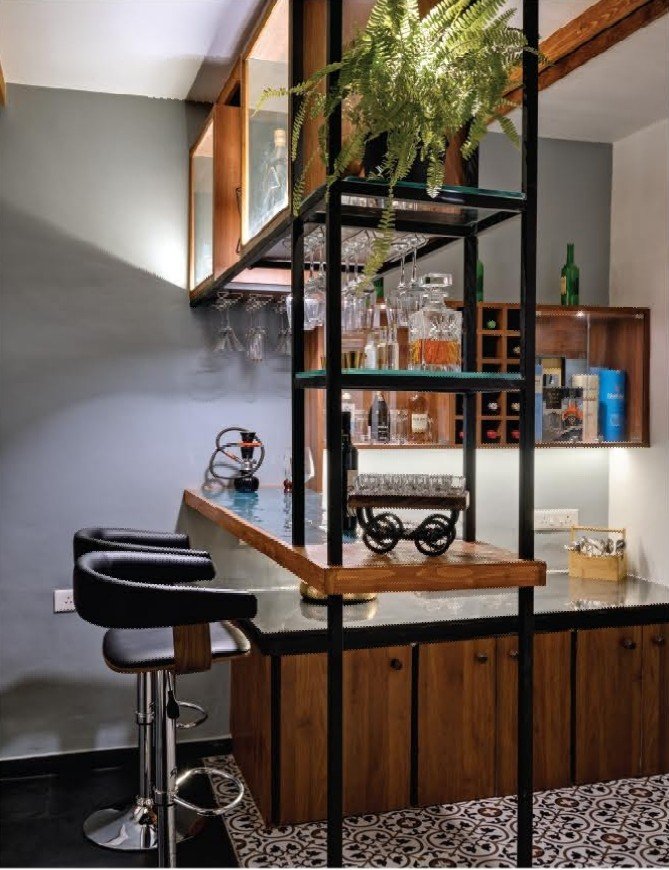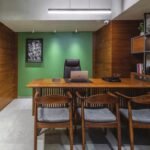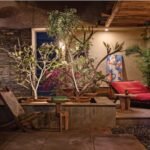Irrespective of the fact of what the basic home comprises of, everyone needs their reclusive corner to unwind and rejuvenate. And when that need is beautifully crafted into a complete solution, with all the needed facilities for a person, to linger on for more than couple of hours; it automatically gets a status of a “Getaway-Abode”. During the journey of converting the terrace into a private lounge, the designer noticed that the surrounding skyline was low lying and the vision majorly encompassed the foliage around it. Taking the advantage of the surrounding, the said space was planned with more open expression. The percentage allocation of covered and semi-covered areas was maintained to 65% &35% keeping the sense of balance while transiting between the open and covered areas. The southern part of the terrace was destined the responsibility of enclosed area of the lounge space, whereas the northern area was developed into the open and the semi-covered space. Talking about the structures, the two large glass panels in the lounge area blur the boundaries between inside and outside, animating the space with the surrounding foliage.
- The large window that adds light to the informal seating by the window.

- The smart contrast in the flooring and the furniture to accentuate the bar corner keeps the person engaged in the space.

- The corner of the study narrates its story with varied colours, shadows and the wooden louvres.


- Inclusiveness of varied materials and the balance of proportions keeps the bar corner inviting and fresh.
- The timber, the leather finish flooring set in contrast with hint of landscape and some gravel.

- The sun story gets uncovered with each hour with its play of variable shadows.


- The pergola in the outdoors controlling and defining the volume of the terrace well.
The combination of louvers along with the glass panels benefits the space in terms of light control, privacy, ventilation and aesthetics. The lounge entails furniture that induces a warm, topical vibe while optimizing the space required for a social gathering. The palette talks of neutral colours: grey, brown and black keeping it more connected to nature. This connectivity is seen in the selection of wood for ceiling rafters, the display and storage units. For flooring, black leather-polished Cudappah is set in contrast with a small cluster of mosaic flooring for the bar area. The décor encompasses elements close to nature and talking relevant language of spaces in use. Talking of outdoors, the pergola in the semi-open area works dually by cutting the glare of the sun and creating a story of protean patterns of light and shadows on the floor and the wall. While designing this getaway space, the designer has accomplished great sense of comfort in the creation. It is a space for a person to linger here beyond hours may be a day or two.









