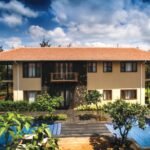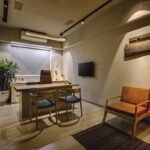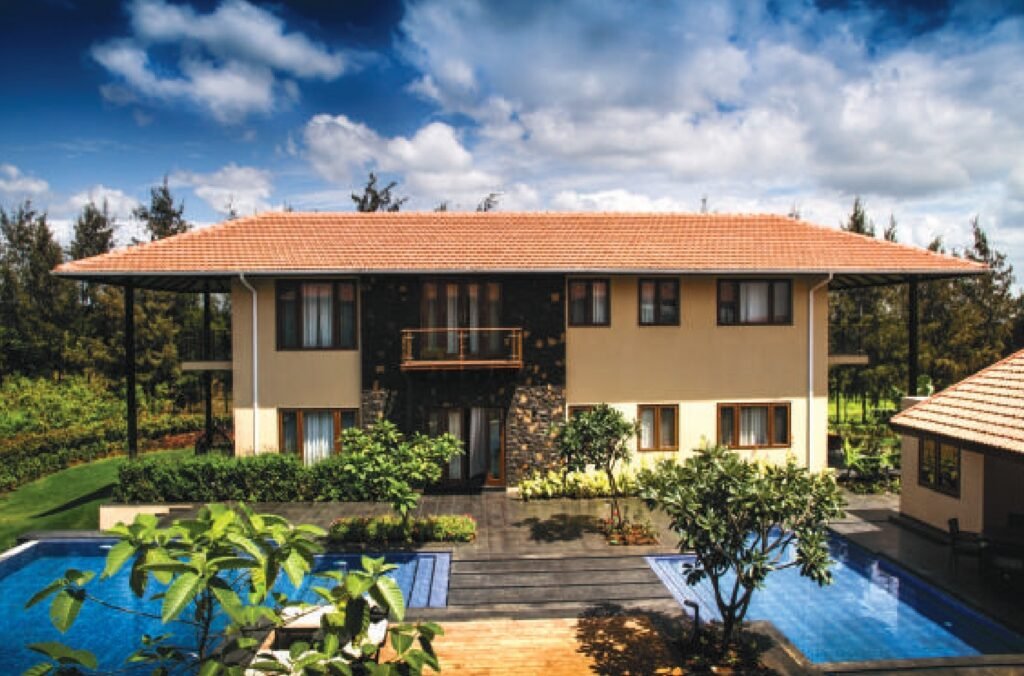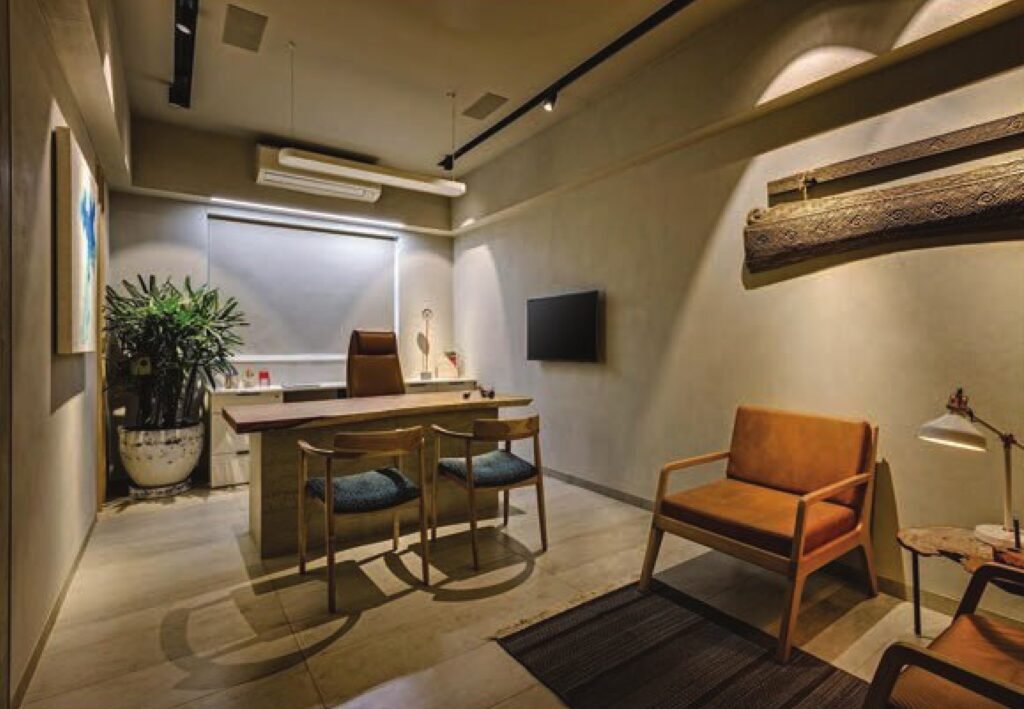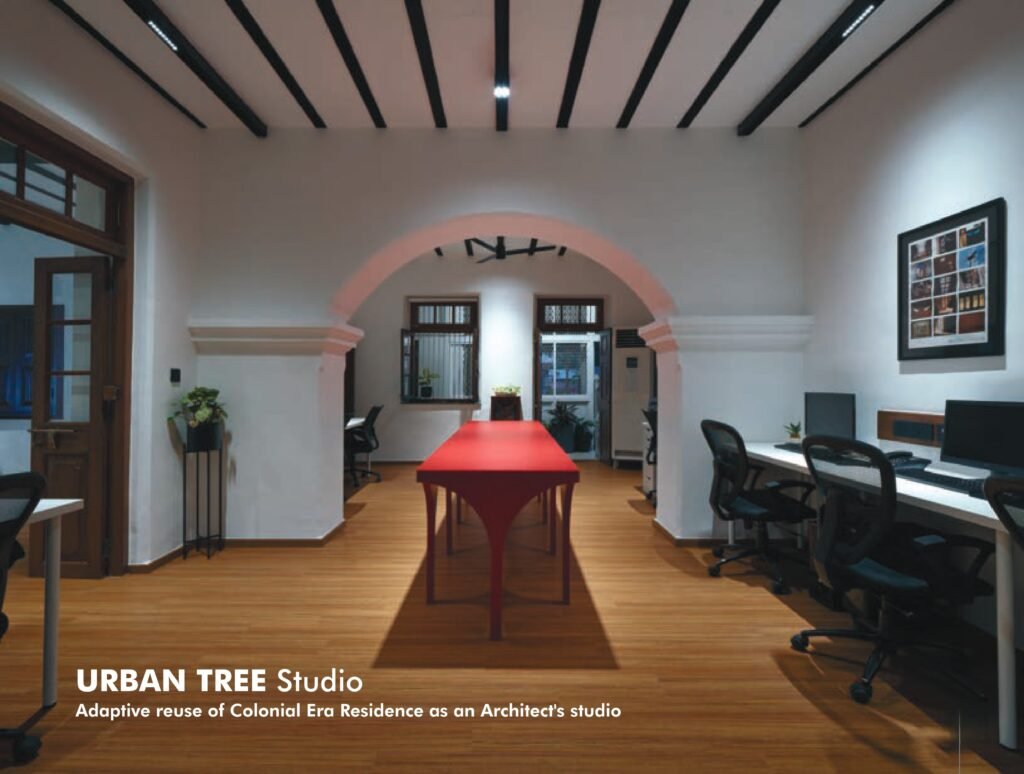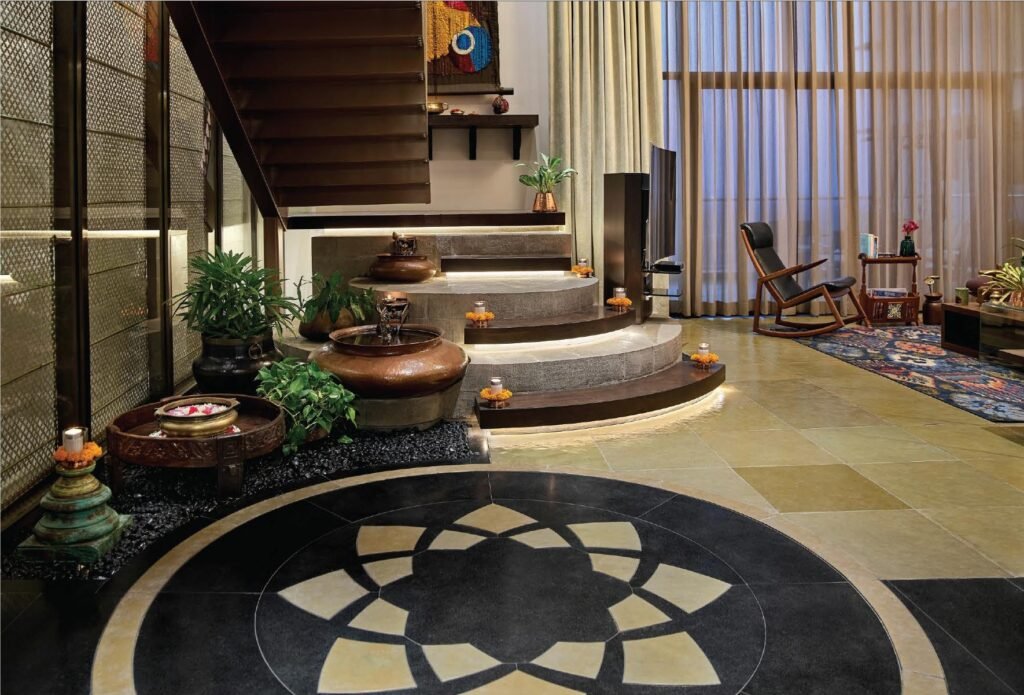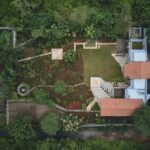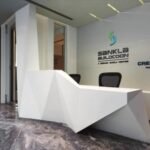The genesis of client’s business at times becomes the genesis of the office design, in the case of ‘Tribe Stays’, this appears to be the case. The minute one enters this office, the openness and the seamless connectivity that extends to outdoors and nature, catches one’s attention. The entrance lobby that merges with outdoor and branches. out in the work area blurs the definition of ‘category’. A person walking-in, feels involved and becomes a part of the space. The work area has a playful lively ambience maintaining the connectivity as priority for the teams of the office. The office being on ground floor otherwise would have been a place scarce on natural light, but the designer’s approach and feature of ‘transparency’ has defied this constraint very well.
On the right side of the reception is the director’s cabin very well connected with the staff and also very approachable for any of the clients. The executive cabin used for smaller discussion overlooks the out-door landscape visually making its boundary larger. The. boardroom is equally transparent, maintaining a visual connect with the team and the outdoor spaces.
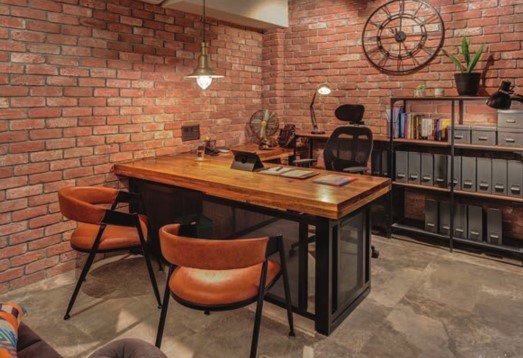
The seamless flow of inside and the outside spaces into one other, breaks the barriers metaphorically. The design portrays a youthful experience and ambience with bare minimum barriers. The design dissolves the concept of conventional hierarchy and offers an environment that is exuberant and fosters productivity. The space in the working area has been divided to form pockets of large and small working groups. The writable laminate gives a ‘dynamic’ dimension to the everyday working space. The clean surfaces of the storage without any obvious handles, adds another subtle element which is highly functional.
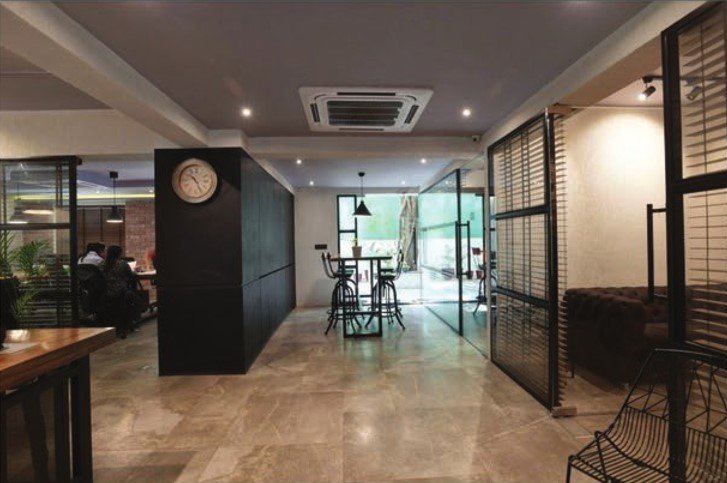
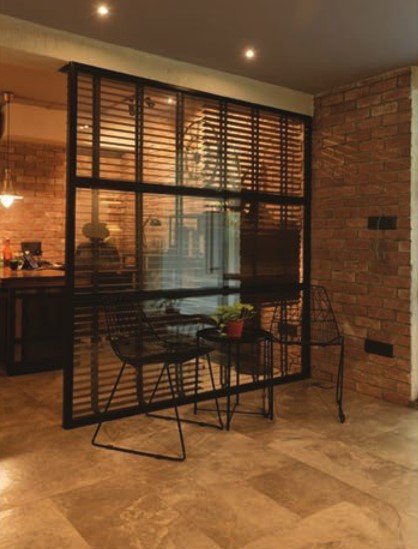
- The exposed brick teams with steel and glass create a confidante in the atmosphere.
- The ‘writable surfaces giving a personal touch in the contemporary setup
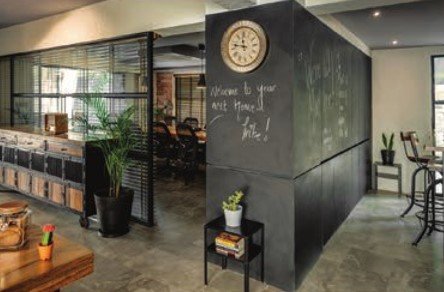
The indirect light seeping through the coves in the ceiling, creates an elegant subtle highlight. All the individual elements and details have been chosen to come together to create an ambience that’s simple yet rustic. ‘TRIBE STAYS’ achieves its goal of showcasing the business vision with the fine design approach.
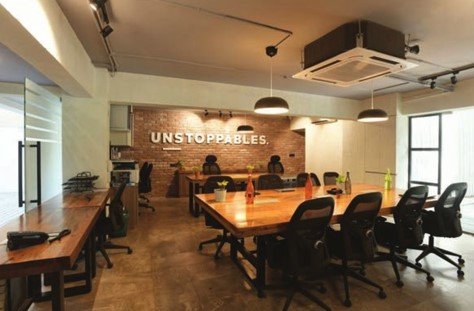
- The business fundamentals creating a strong backdrop.
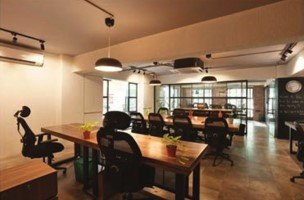
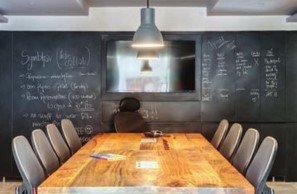
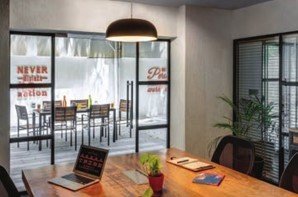
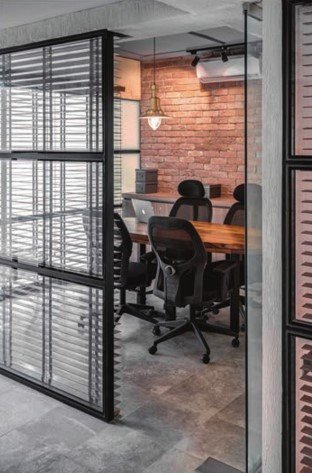
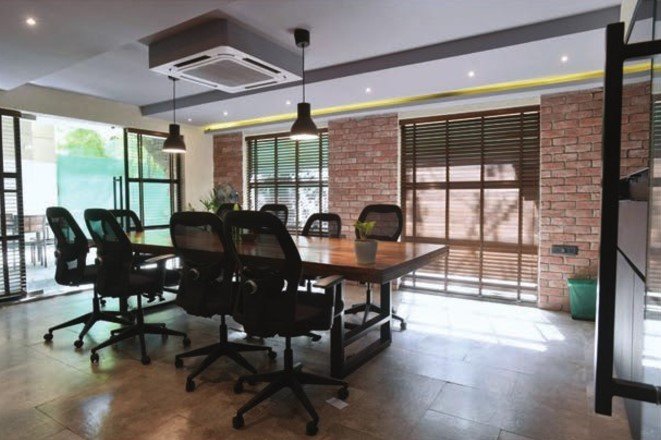
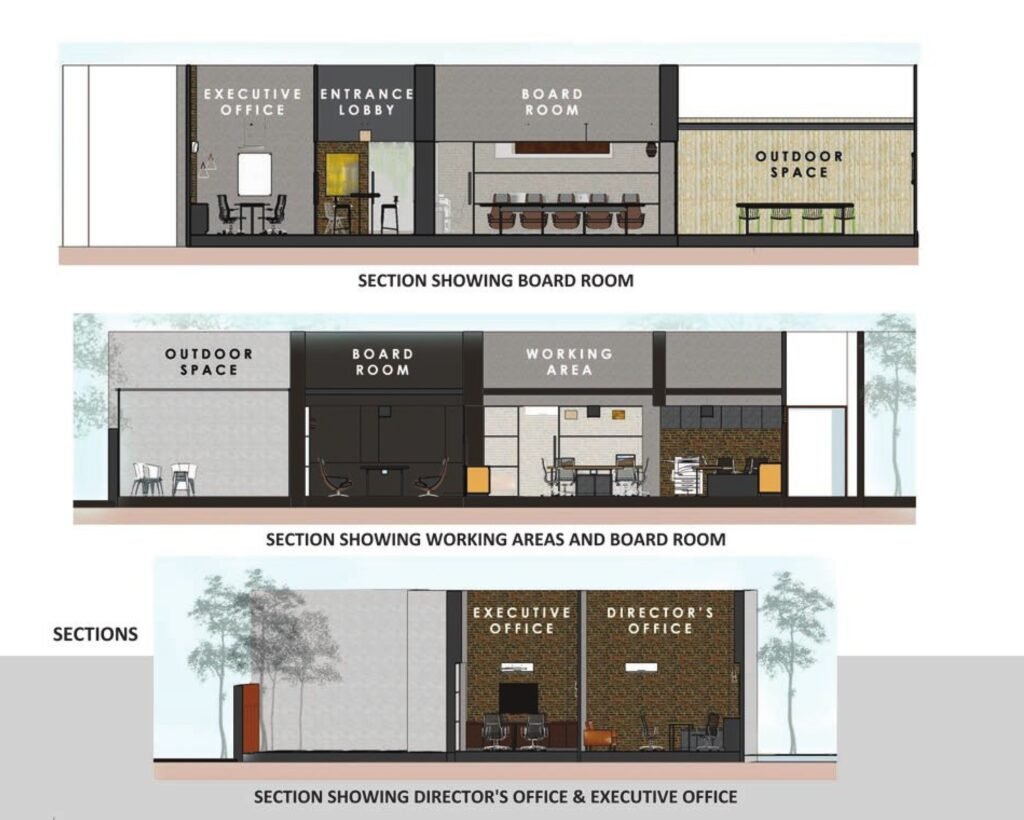
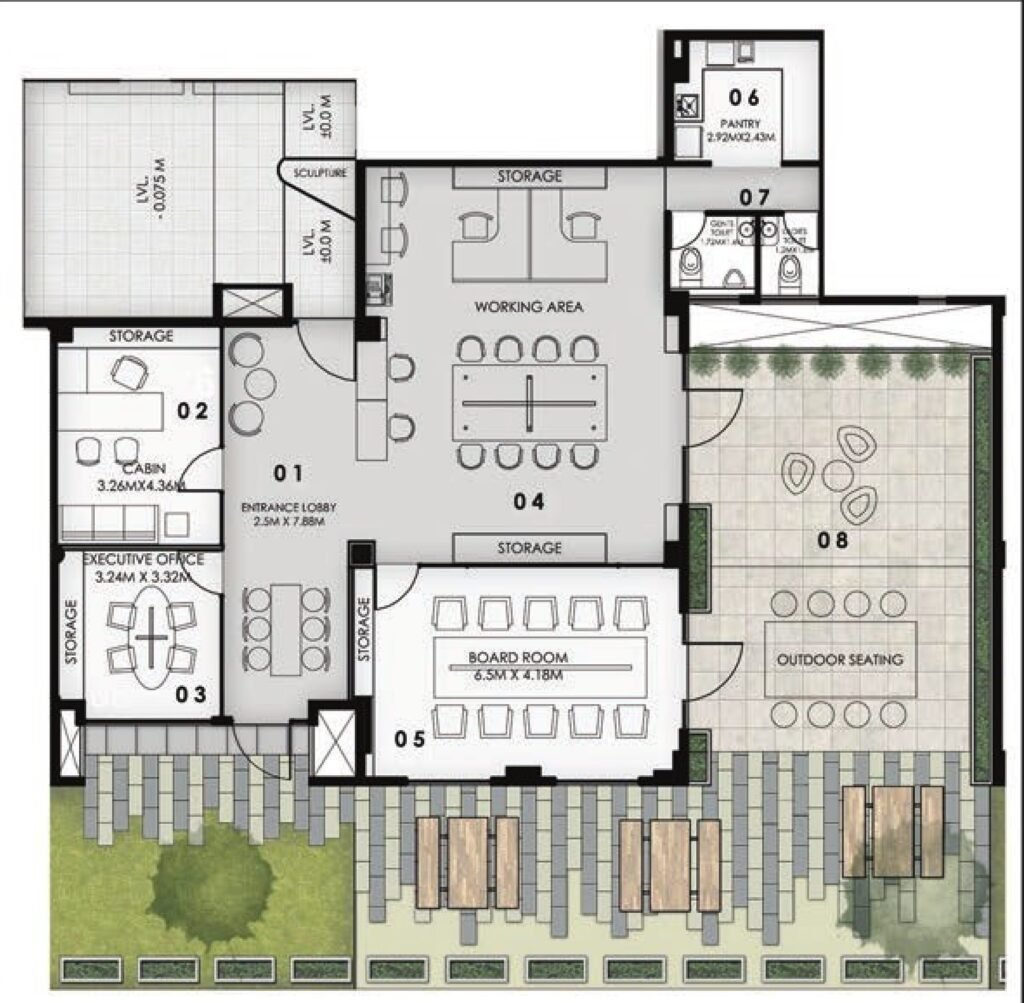
Name of the Architects: Ar. Dhairyasheel Powar, Ar. Parimal Murdale,
Saniya Shah, Mayuri Gohil, Nametta Choudhari, Kalyani Chavan
Firm Name: Unitecture Design Solutions, Pune.
Email: projects@unitecturellp.com
Project Name: Tribe Stays Headquarters, Pune.
Carpet Area: 136.35 sq.m., 1467.65 sq.ft.
