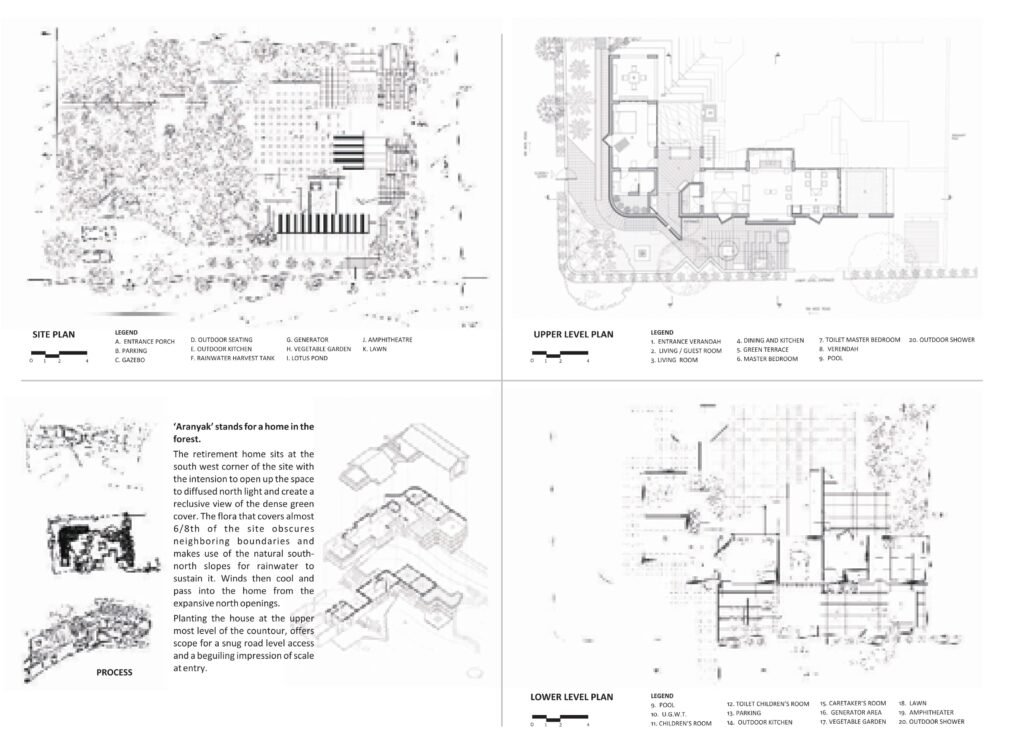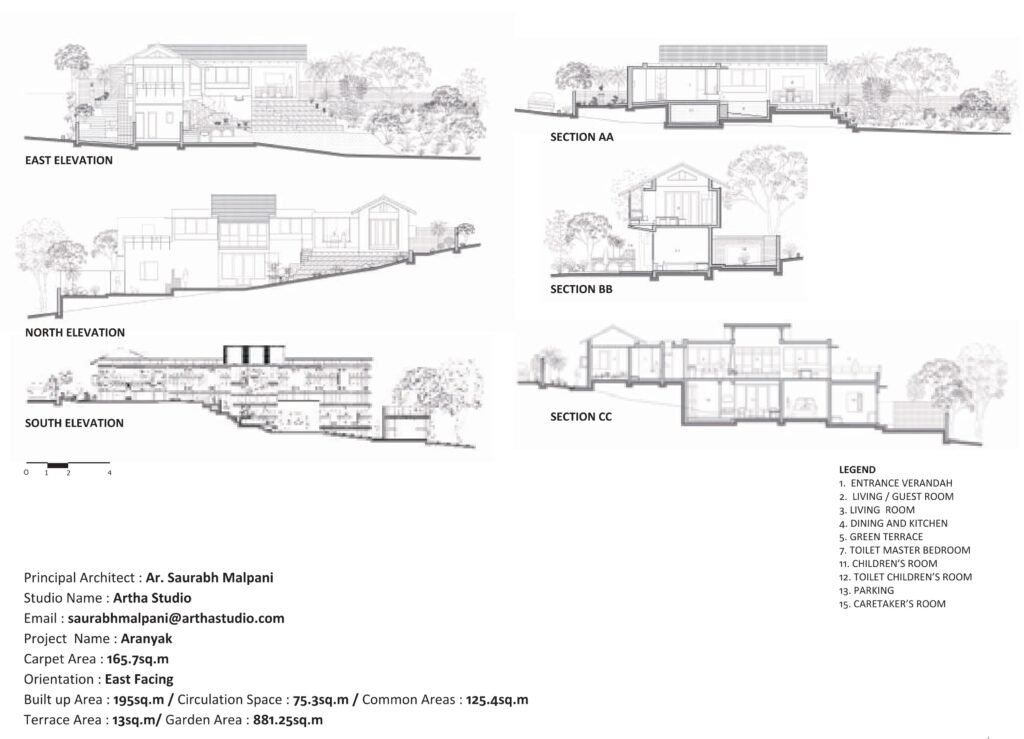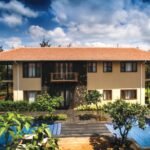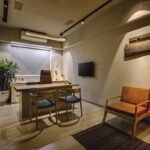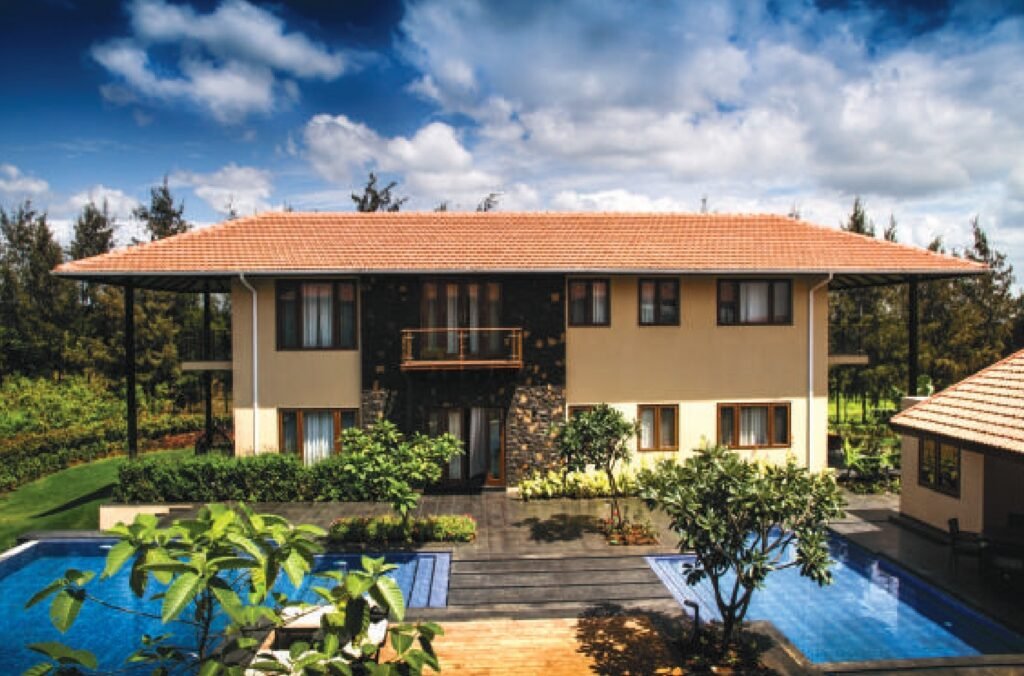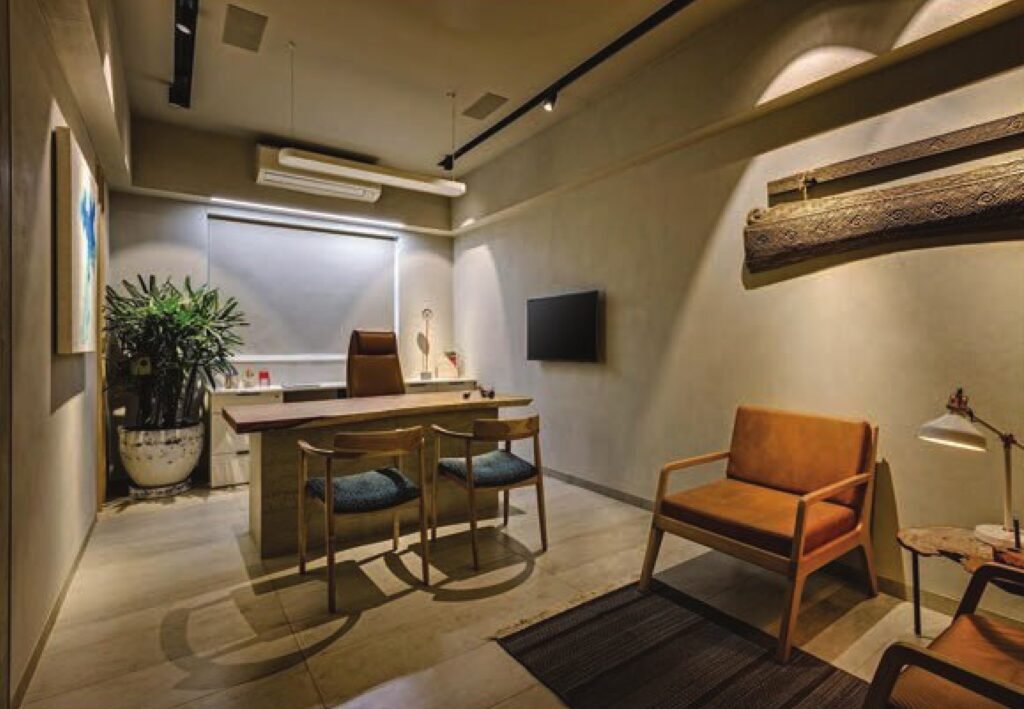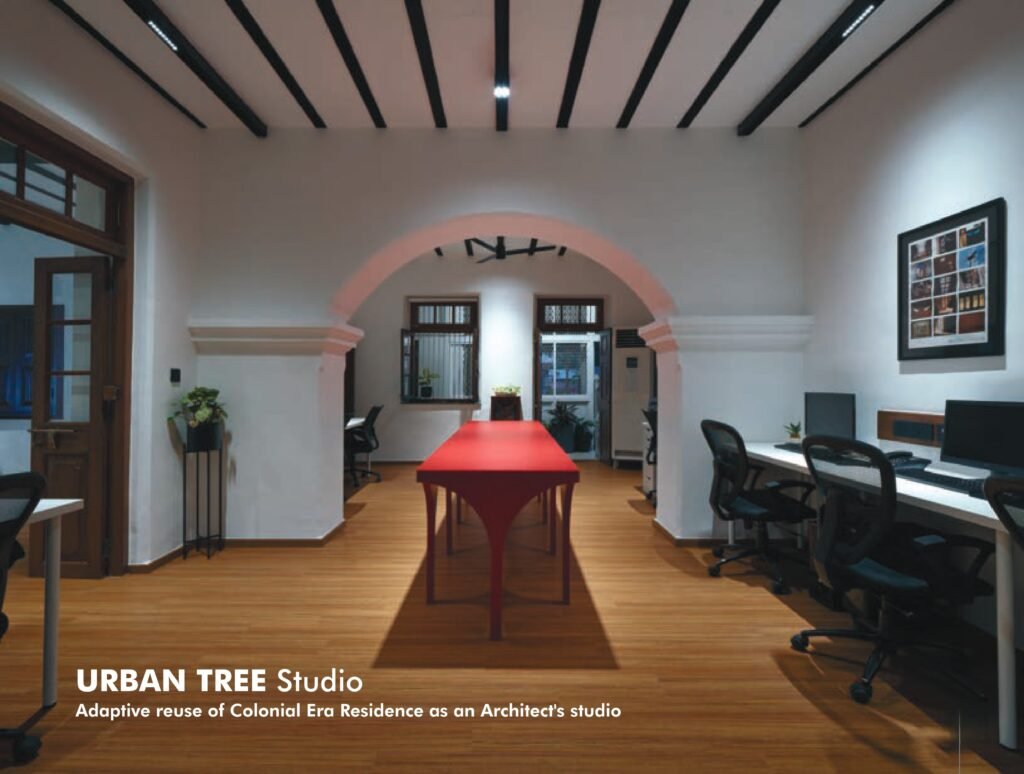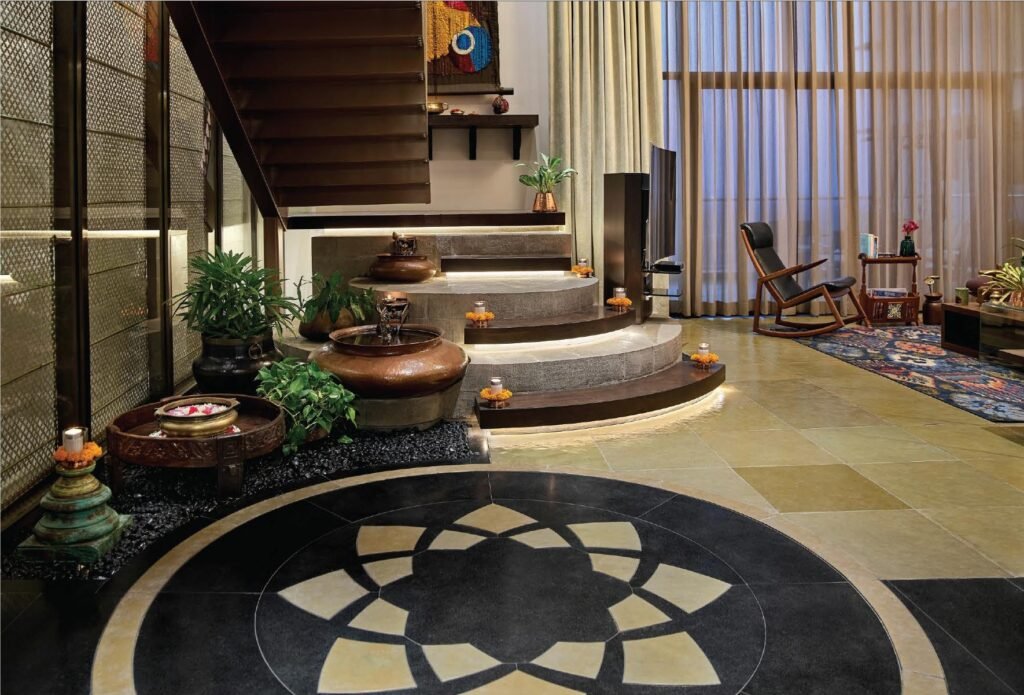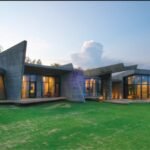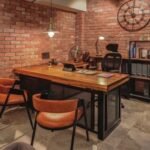Aranyak: Grape County, Nashik – MaharashtraAr. Saurabh MalpaniArtha Studio, Pune – Maharashtra.
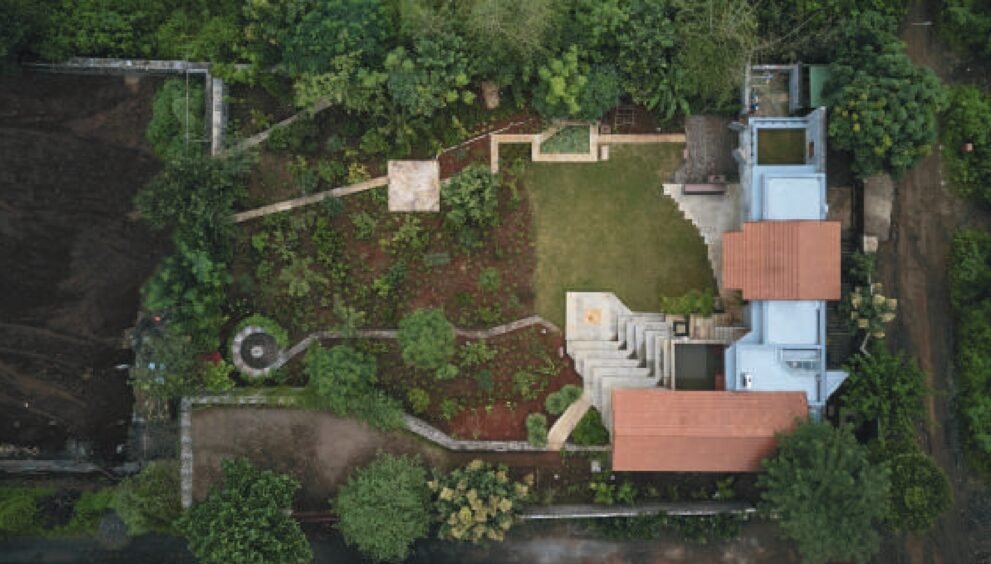
Sitting amongst the lush greenery of the famed grape county of Nashik, ‘Aranyak’ displays the Architect’s laissez faire creative ease in creating a tranquil weekend home. which is honest in its simplicity, comfortable and conversant with its natural environment.
The occupants of the villa are doctors as well as parents of two school going boys. They asked for a weekend home. that could in the future be used as their retirement home. The brief was such that the home should be economically sensitive yet satisfy all their individual interests, one of which was a space to host the client’s classical singing aspirations.
At first glance while entering the property, closeness to the elevation and the approachable scale of the front brick face distils a warmth and familiarity reminiscent of the patterns of the local rural architectural landscape. The journey begins ascending the site’s contour towards a see-through. jaali door, manifested as an abstraction of the site plan. From here on, this forms the genius loci. The outer brick floor walks with you into the home, till you are introduced to the vast expanse of the site’s flora, an inviting water pool in its foreground.
- A bird’s eye view of Aranyak, sitting peacefully in its natural green surrounding
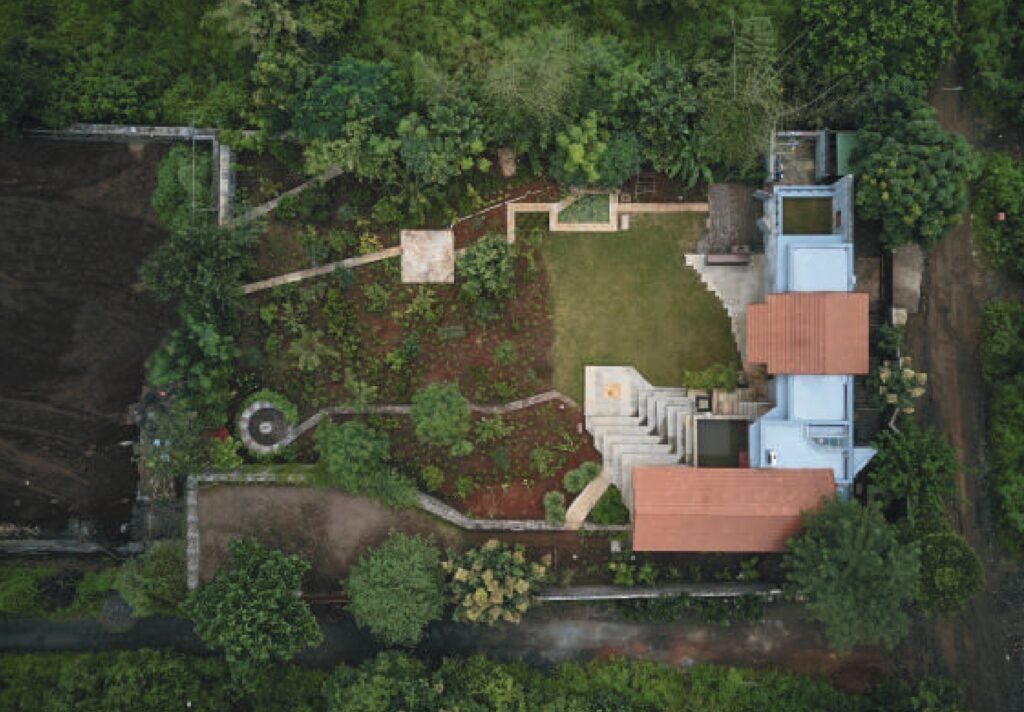
- Glancing at the house from the landscape.
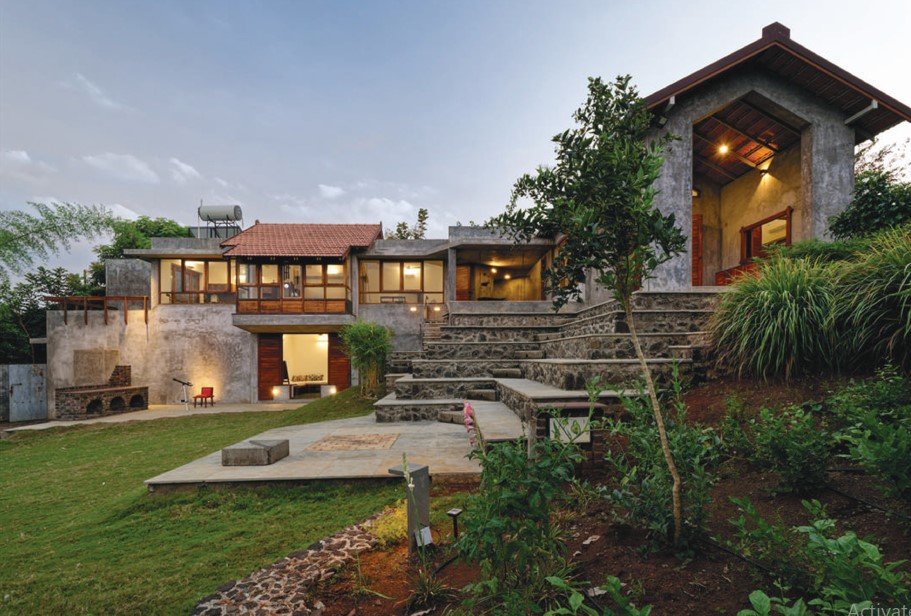
Your feet orient you from here on-the master room to the left with warm wooden flooring and living spaces and kitchen to the right with cool kota floors. These spaces enjoy nature from a height. Descending down the amphitheatre, a subtle transition between the built & unbuilt, the freedom of being in touch with the ground enlivens you.
Budget challenges to build ‘Aranyak’ with non-conventional material application turned into an opportunity for the Architect to create its identity and provided a perfect foil to bring out ingenuous solutions. The outer south face is clad with sliced burnt brick as an insulating layer, while the north skin is plastered with ghotai. Paint has not been used in the entire project, with interiors finished only in putty.
The site slopes towards the north-east, with roads along the highest levels. The L-shape of the house is derived from a desire to create a micro-ecosystem with non-competing views of the land expanse and al responsibility towards minimizing built footprint which covers only one-seventh of the site. The existing contours are exploited to harvest rainwater that traverses natural filter chambers to sustain the land. Winds pass through the dense cover entering the house as a light breeze.
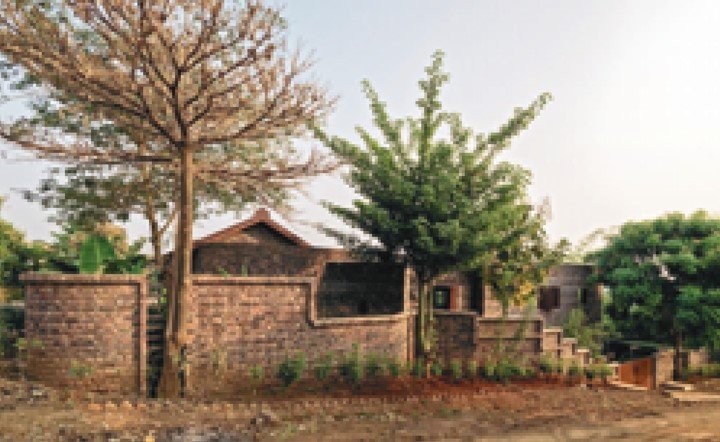
- The house gently sits on the ground. Its external skin is a hard shell of burnt brick. The sinuating shape of the compound wall not only respects the existing trees but also lends stability to the structure.
- The entrance lobby, a semi-open foyer, unwraps the sight of a water pool and view of the vast northem landscape.
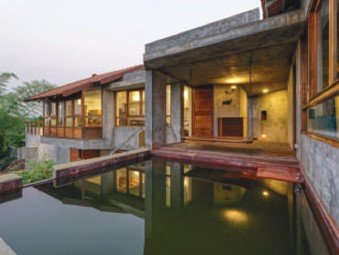

- With minium openings, the south face is connected to the ascending hardscape. Both tread along the site contours
- Entry into the house is at a junction point. Orientations change from here on. One pauses with the materials before proceeding in.
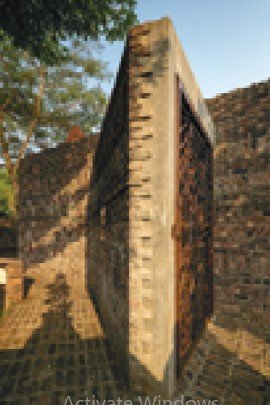
Large openings face the expansive north face while openings to the south are optimally angled to minimize direct light and heat gain. The house is permeated by ever present warm filtered light. Every room is designed to have good ventilation, union with nature and ability to look out. The well choreographed light and reflective pool create a calm connection with the outside.
Through his creative panache and strength of architectural grammar, the Architect builds ‘Aranyak’ as the ideal weekend refuge for his clients satisfying the micro and macro requirements. It sits beautifully impressive without being dominant and grand, rubbing shoulders with its green surroundings.
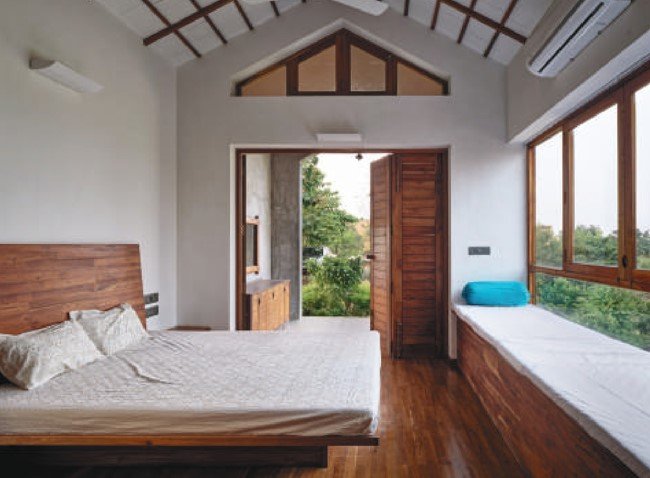
- The master room to the other end of the lobby makes use of white painted. teracotta tiles on the ceiling to compliment its dark wooden floor.
- The living space on one side of the lobby forms an anthology of formal spaces with warm tones complimenting the cool floor.
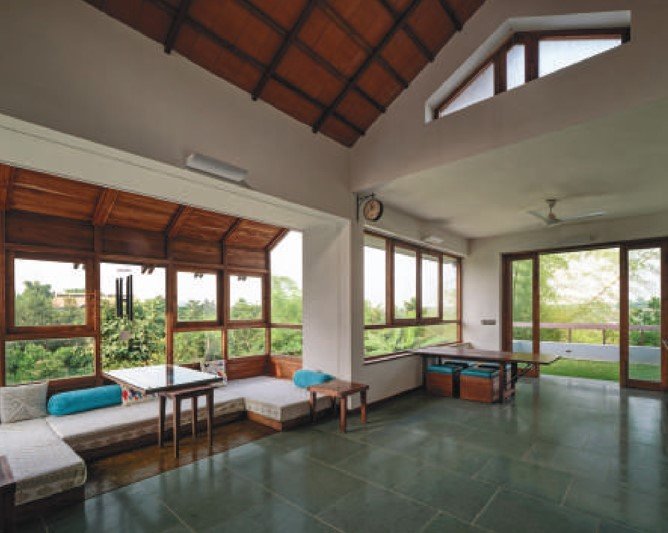
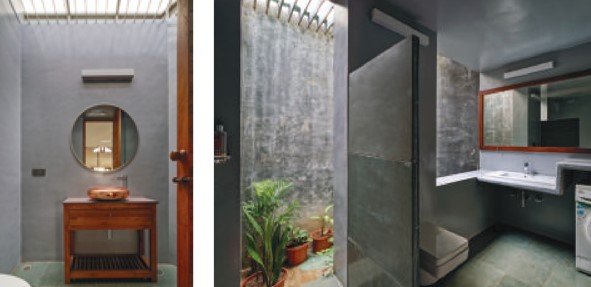
- The powder room is awash with natural light that enhances its simple walls and floor
- The luxury of a courtyard compliments the simplicity of form in the master bathroom.
