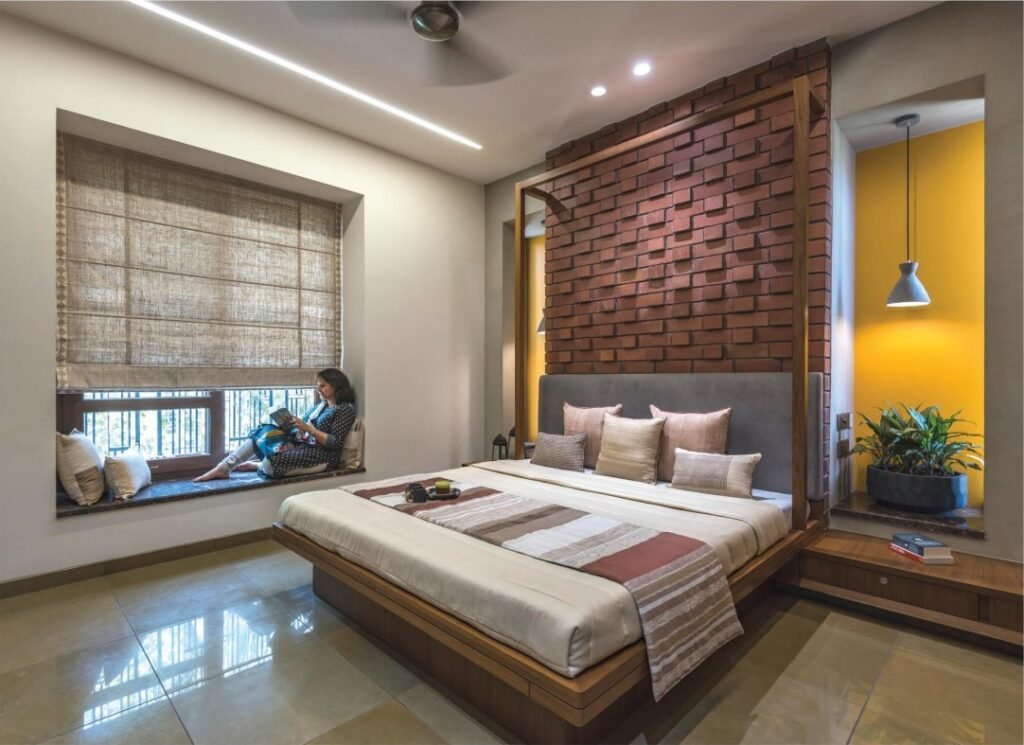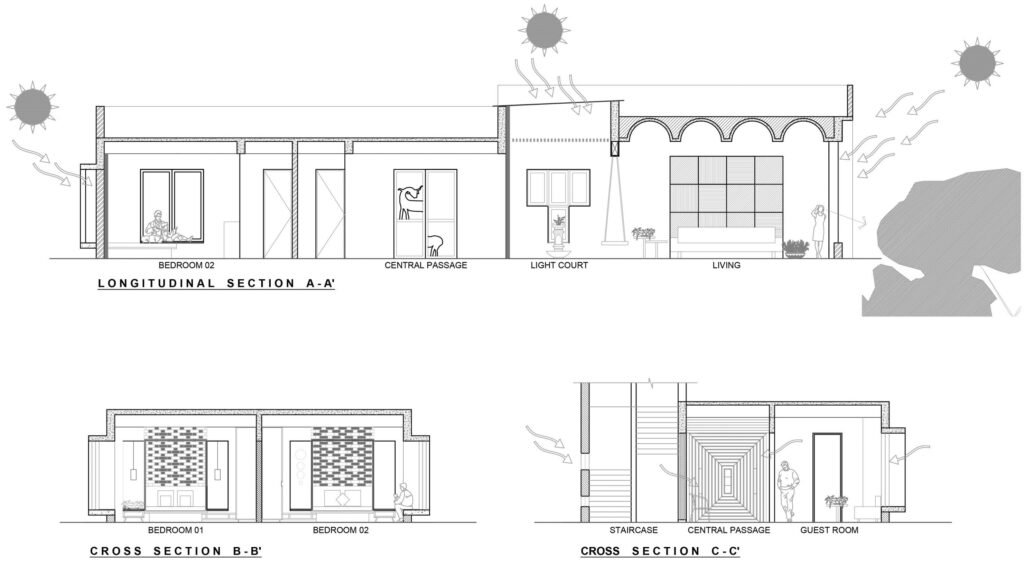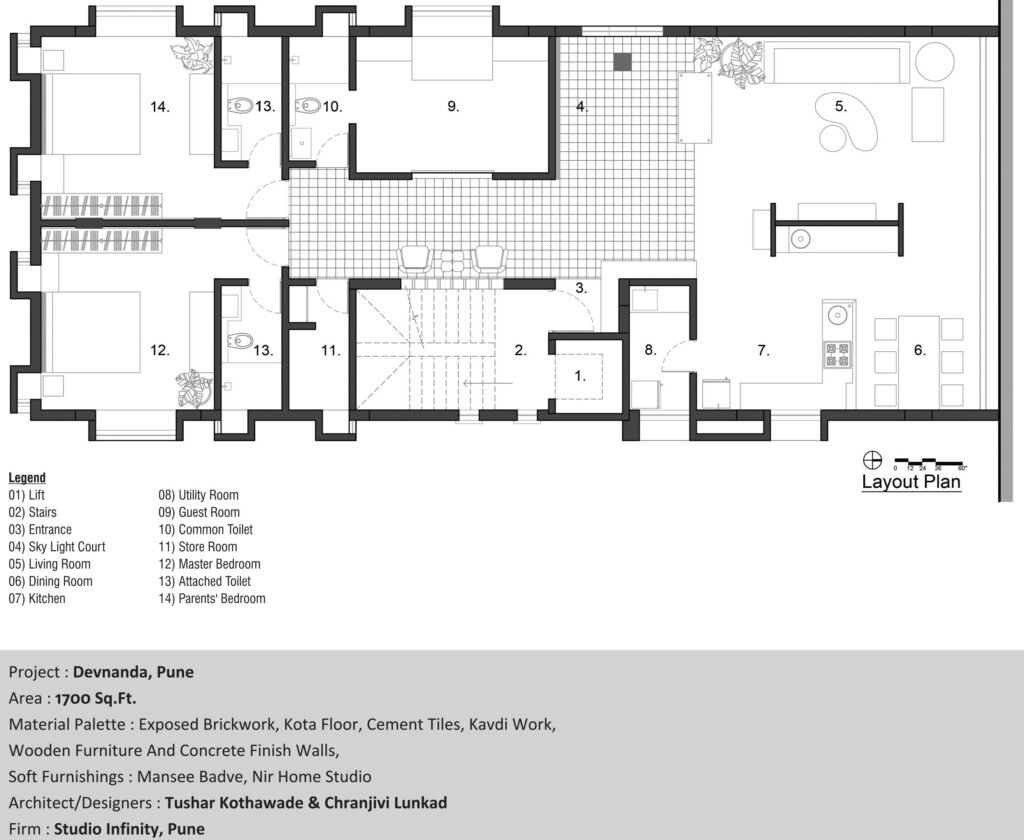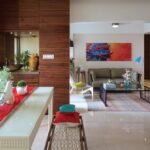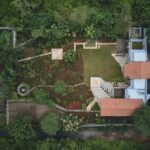The vision at the entry point revokes the idea of entering an apartment that gives a ‘direct connect’ with elements. of nature like sky, earth and foliage. From the very beginning this apartment holds the sense of inclusiveness defying the constrained vision, offering complete connectivity. As the architect further shares about the needs of the client about creating a space, which inspite of being an apartment should defy the confined feel. The architect also had the privilege and the responsibility of crafting out the architecture of the whole building which happens to accommodate an office space on lower level and residence on top level. While developing the interior design concept, the spaces were handled with complete responsibility. They deliver the exact sense of décor and balance as required by the client. While the private areas display clean soffit and straight lines in the ceiling, the semi-private interactive areas are introduced with a series of Ferro-cement vaults to enhance the sense of volume, adding to natural light plus addressing the heat control. The entry point with its skylight brings the nature inside from the roof. All the surfaces are handled with surreal sense and innate creativity. The sense of engagement is as profound as the feel of space. This happens when one looks and gets hooked to the brick clad wall in the sky court.
- The ardor of the skylight, the changing mural of the shadows and the mixed textures on the wall creates life within.
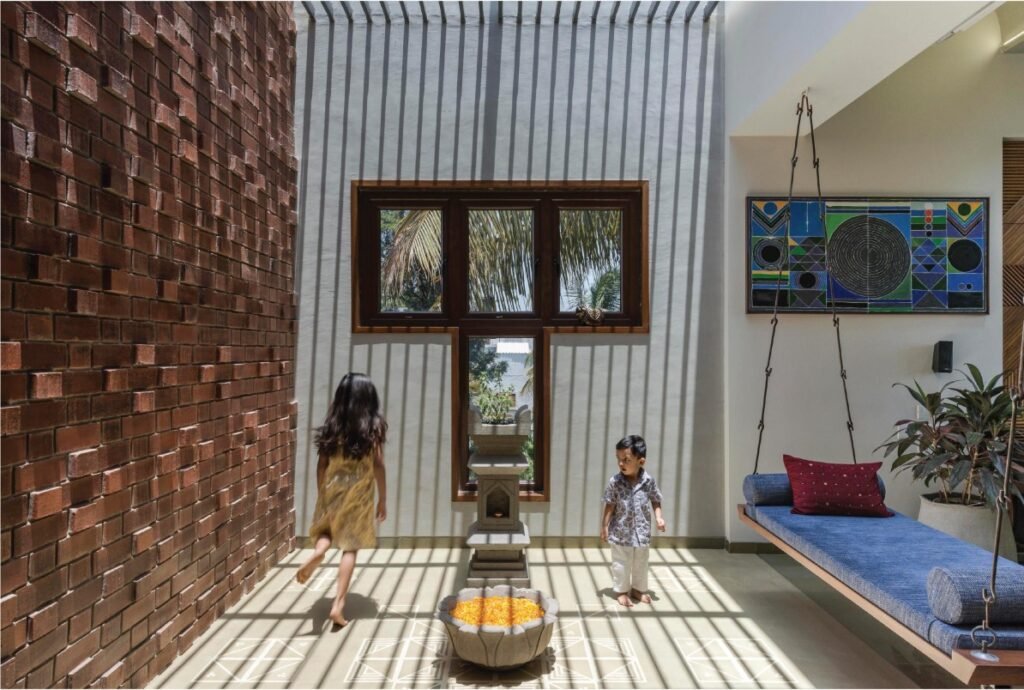
- The partition of the common room with its sandwiched ‘Gond art’ panels peep towards the entry point of the residence.

- The dining area with its fusion settings of furniture and the continuous vaulted ceiling bespoke harmony.

- The handpainted flooring adding the personal touch with beautifully set doors in the backdrop.


- The thematic partition wall standing tall yet subtle, beholding welcoming gestures.
The flooring which is handled with equal sensitivity displays artisan’s inlay in the entry passage and sky court area. The sense of drama with change in finish of the flooring, adds subtle definitions to the zone one walks into. The guest room’s sliding door which acts as Moving art panel with “Gond art” sandwiched in glass acts as a treat to the eyes while moving towards the other private areas.
The bedrooms have an élan sense of décor with rich pronounced used on natural materials like wood and brick at the backdrop of the bed. The piano key effect with variation in timber adds a story to the wardrobe doors in a subtle way.
The spaces in totality speak of the complete thought the architect has put into while developing the design ideology. A house that speaks volumes of the way it became home with much effort in form of creativity and minimalism in terms of décor.
- Mix of niches, smooth and brick-clad surfaces, and the life by the window in the master bedroom.
