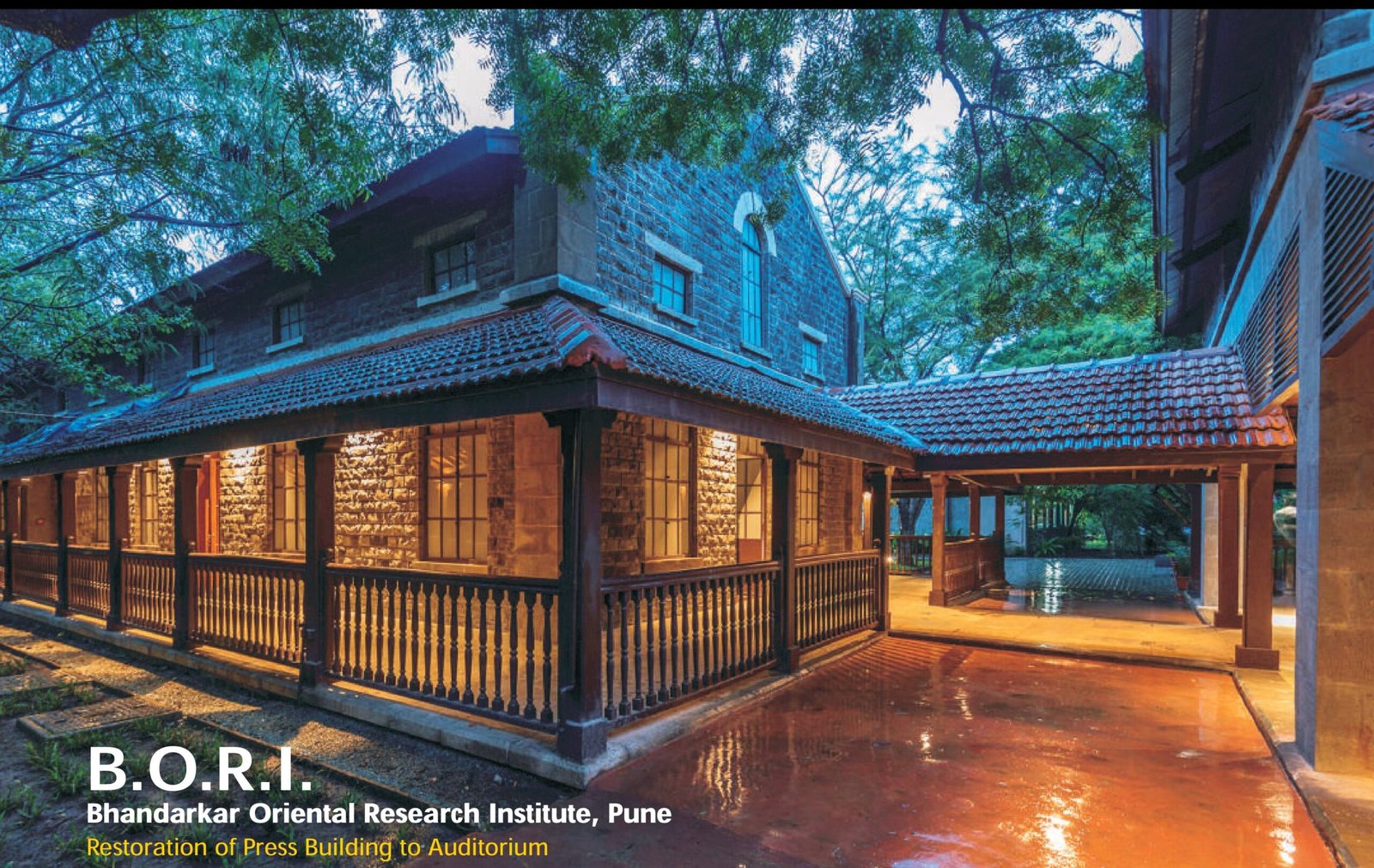Group Phi Architects & Designers is a renowned group of professionals who have stamped. their mark in all branches of Architecture, Town and Country Planning and Interior Design.
This partnership firm over the past three decades has catered to numerous reputed establishments in and around Maharashtra, Goa, M.P, Haryana, Dehradun, Karnataka, Kolkata, Ahmedabad & Rajasthan.
Their various completed projects include residential bungalows, apartments, mass housing. redevelopment projects, residential holiday resorts, residential, commercial & corporate interiors, industrial projects & campus development, Institutional R & D centers, institutional projects/campus planning, heritage conservation & restoration, infrastructure projects, sports complex, auditoriums, clean room planning, low-cost construction projects etc.
Group Phi believes that any project works out successfully if the client derives total satisfaction. Their penchant of deep involvement in all their projects and a keen study of their client’s requirements from the initial stage of planning and designing alongwith their emphasis on high standards of design have resulted in their projects exhibiting complete design in terms of function, form, utility and aesthetics.

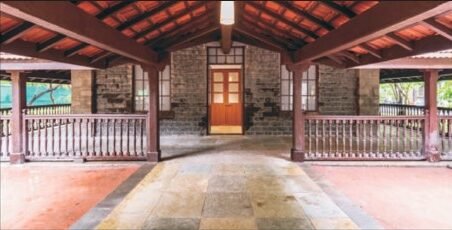
The Bhandarkar Oriental Research Institute (B.O.R.I) is a Heritage Grade I structure. The campus consists of Tata Hall, Nizam’s House, Press building, Library and Store building. The Press building was built in 1933. It was also used for storage of manuscripts and their printed volumes of Ramayana and Mahabharata. BORI does not have any permanent source of income commercially, but they have premises in the heart of the city, nice locality & ample parking space. Thus the idea came for adaptable reuse-Heritage Auditorium with state of art facilities which will be a living asset to citizens of the city of Pune and will not be restricted only to preservation and conservation.


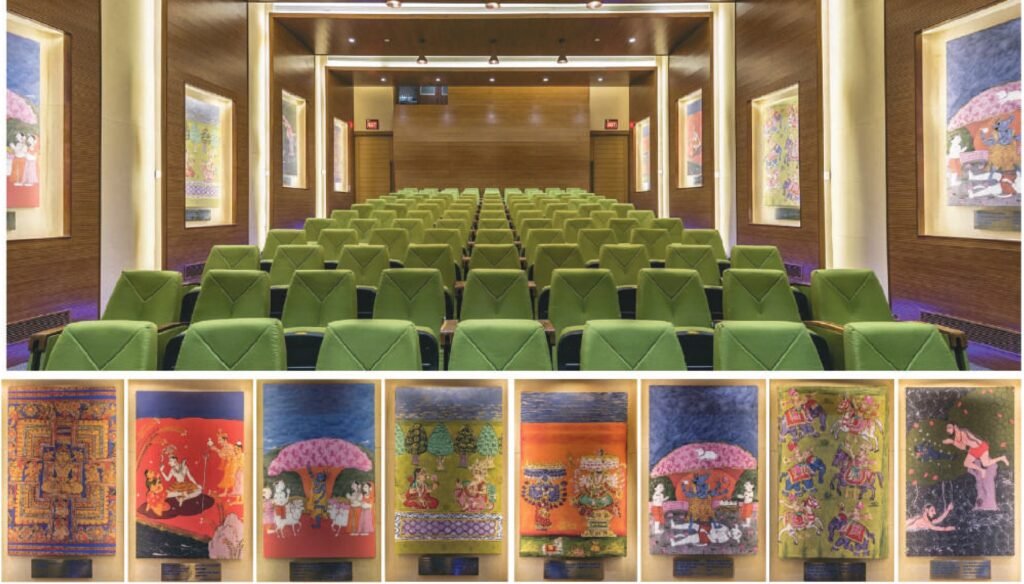
Being a Heritage grade I structure, the restrictions were as per sanctioned guidelines of heritage only. A thorough inspection was done to find out the structural stability, design possibility and restoration ability of the heritage structure. Tree branches and roots were penetrating through the front facade. Existing doors, windows and chajja, wooden railing & entrance canopy were partly deteriorated and were in the condition of repairs. The rough Shahabad stone flooring of the verandah, the sloping roof trusses, battens, Mangalore tiles required restoration and repairing. The structure needed a proper waterproofing treatment at slab above the side rooms to avoid leakages. The hand-painted panels on canvas are inspired from the collection of manuscripts available at the Bhandarkar Institute. These manuscripts are from the 16th and 17th century. They reflect the Institute’s identity, individuality and rich heritage.
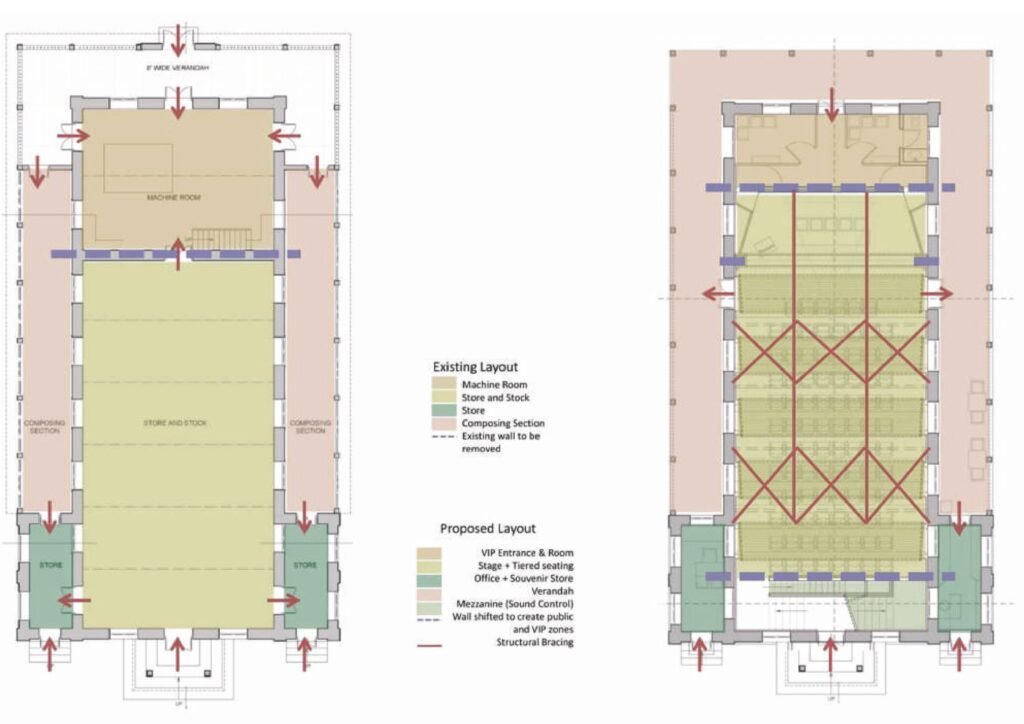





In the proposed modification, it was necessary to remove the wall between the hall and rear side room and strengthen the existing truss for additional load of air duct. Similarly it was necessary to remove the mezzanine which was in structural steel along with the staircase to accommodate the greenroom. These alterations were feasible to execute on site without disturbing the stability of the structure. Other facilities like tiered seating, sound control room, VIP rooms, lighting arrangement and recording arrangement are done. Niches are created between techno-acoustic panels and wooden slat panels.
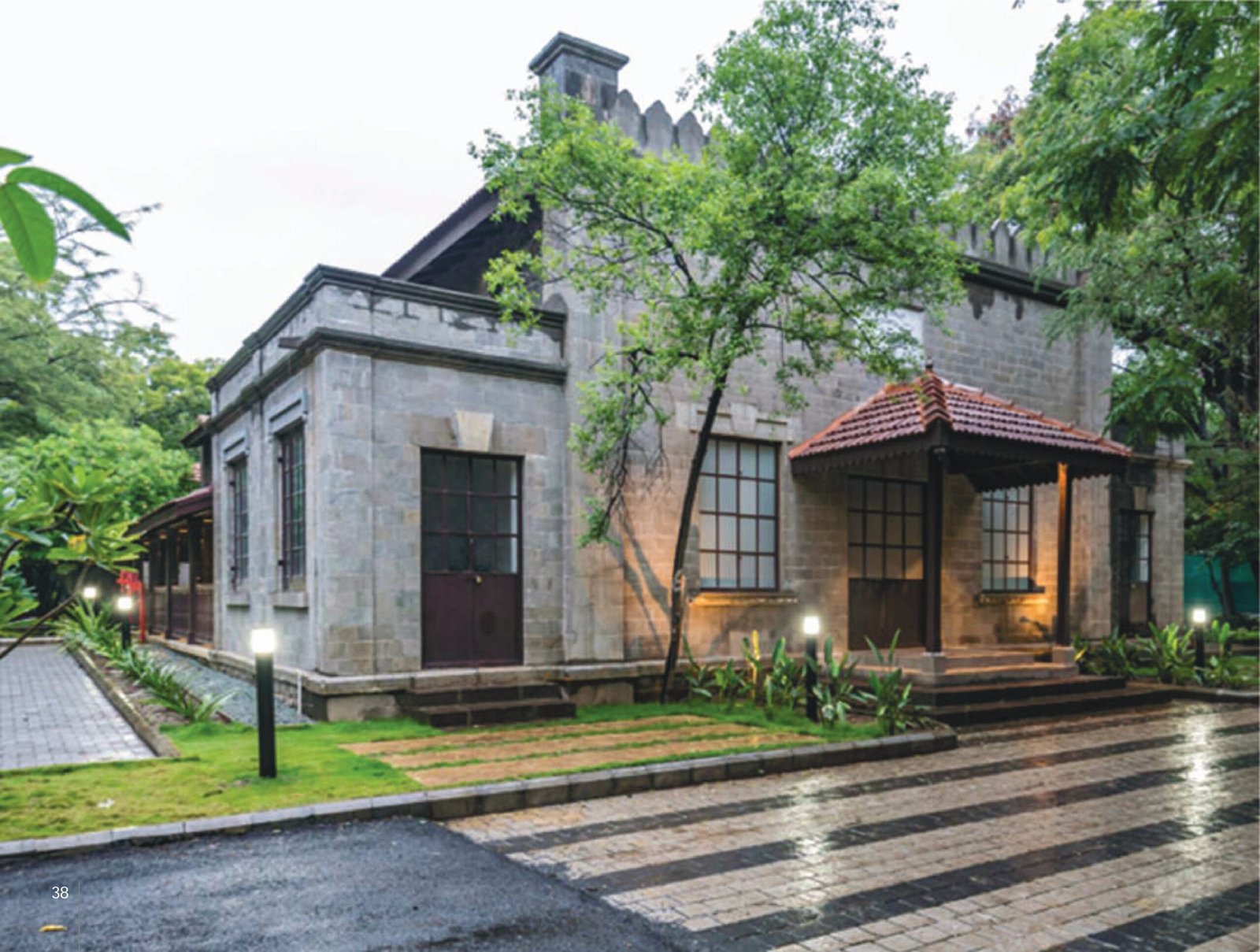
PROJECT INFORMATION
- Project Name : Bhandarkar Oriental Research Institute
- Firm : Group Phi Architects & Designers
- Lead Architect : Ar Hemant S. Mahajan
- Completion Date : 18.07.2018
- City : Pune, Maharashtra
- Project Cost : Rs 32,780,823.00 (Civil-Interiors+ Electrical Landscape)
- Built Area : 6118 sq.ft.





