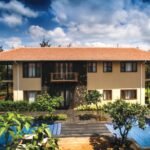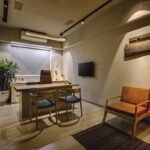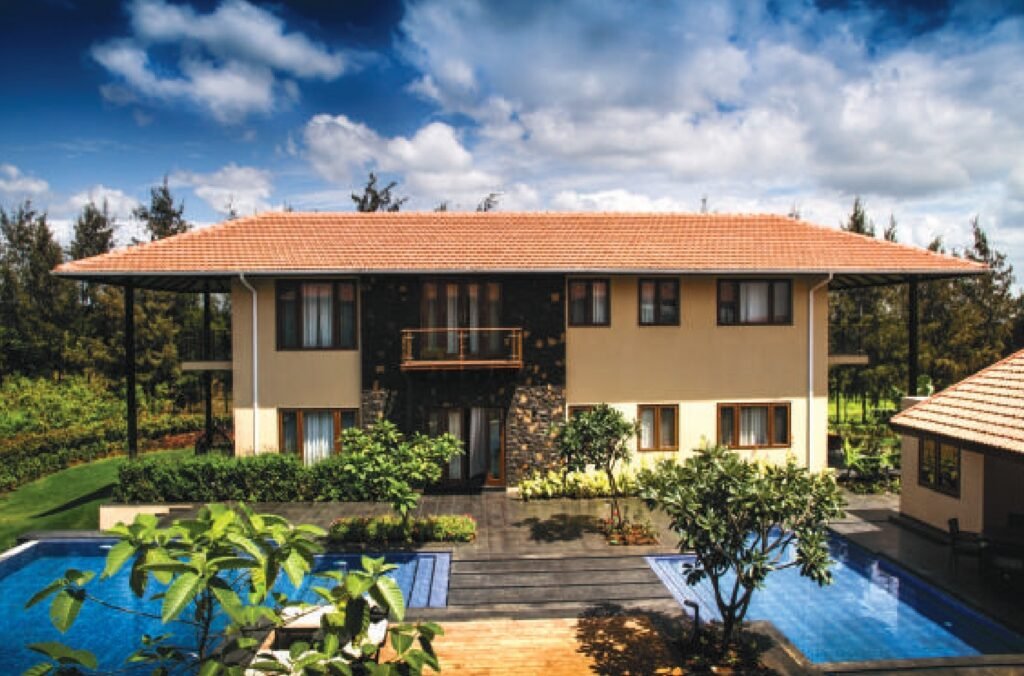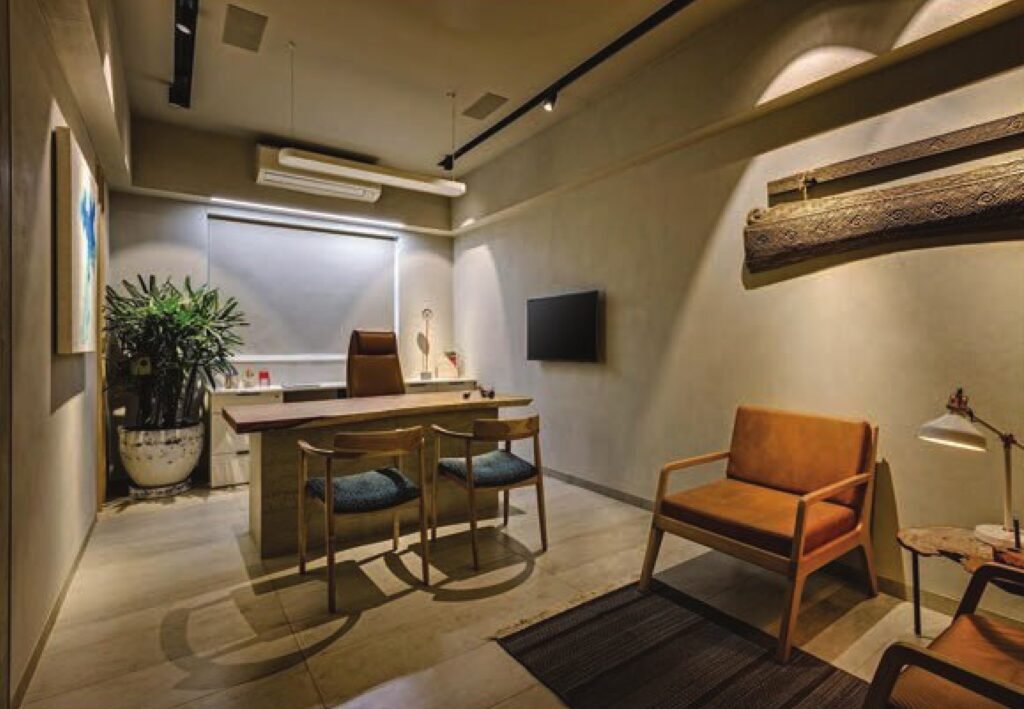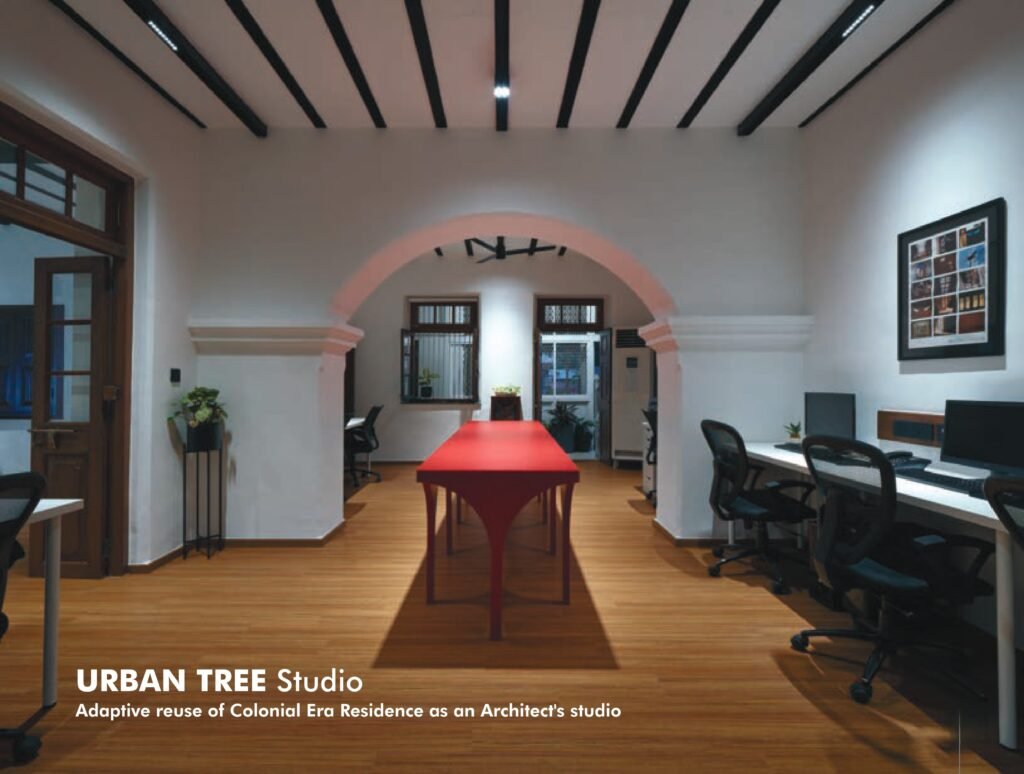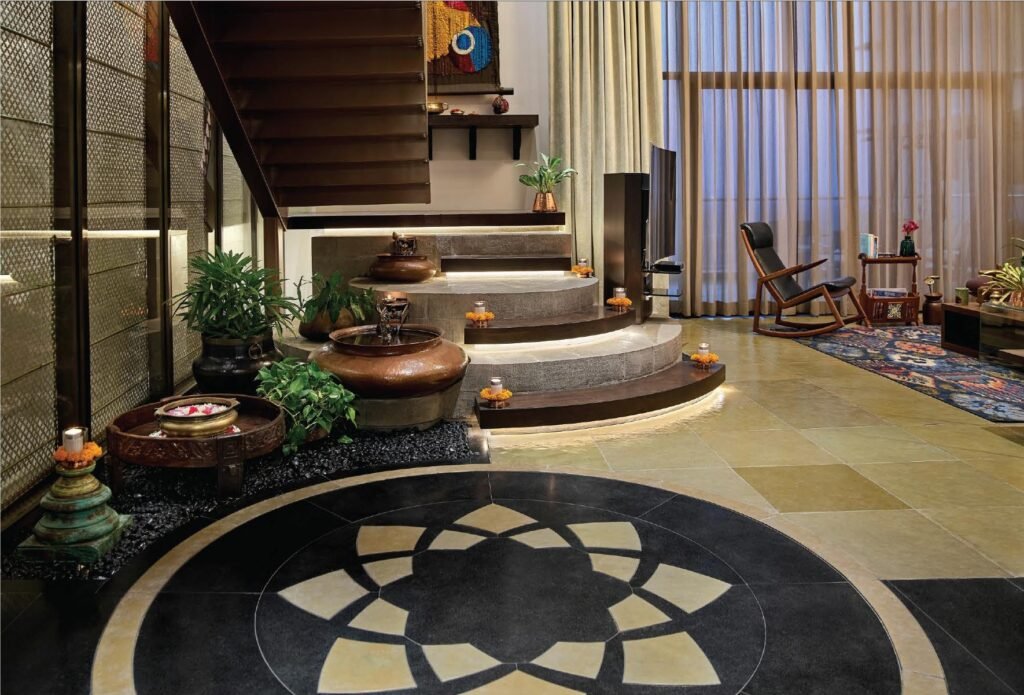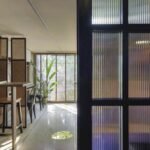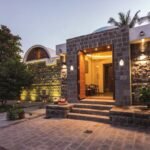The commercial premises “The Photo Company’ serves as a photography studio complex. This earlier was a factory complex, which was in an abandoned and dilapidated state as it was unused for many years. Due to the land use and its constraints, the design was conceived around the existing structure of a factory premises and its buildings.
The architects approach in design reminds of ‘Wabisabi where every space is made harmonious and every flaw is beautifully celebrated. The design coaxes to defy the previous imagery of the site and creates a harmonious picture. The design approach plants the faith, about this site to be a photography studio.
The existing factory shed was converted into the studio for photography due to its expanse and the height available, while the watchman’s cabin and the servants’ quarters were converted into an image processing unit and an office respectively. An unused space of about 7′ between the new office (erstwhile servants quarters) and the factory shed was converted into a transition court which is secured with an M.S. Pergola above, providing light and ventilation to the office..
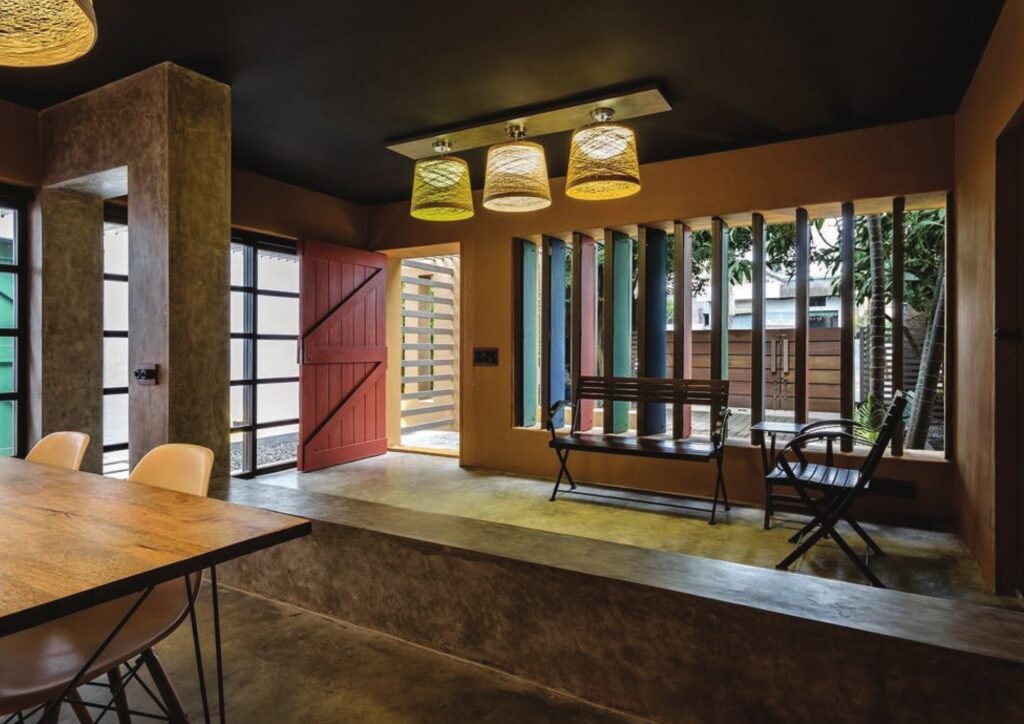
Linear, multi-colored windows in wood planks open out the office façade to the paved, landscaped entrance court with existing and added plants and a couple of green benches.
The previous and new walls harmoniously blend into one another adding to the raw and rustic feel. The IPS flooring juxtaposes itself next to the walls well in a rhythmic way. The raven ceiling creates stability though out the space and the doors and windows made using re-cycled local wood celebrate the spaces with their colorful hues.
The Architects have achieved a beautiful blend, a fusion of modern and contemporary adaptation of traditional Indian architecture and traditional Indian design principles and elements. The Photo Company’ speaks of creativity not only in the owners work profile, but the premises support the quotient of design to the fullest.
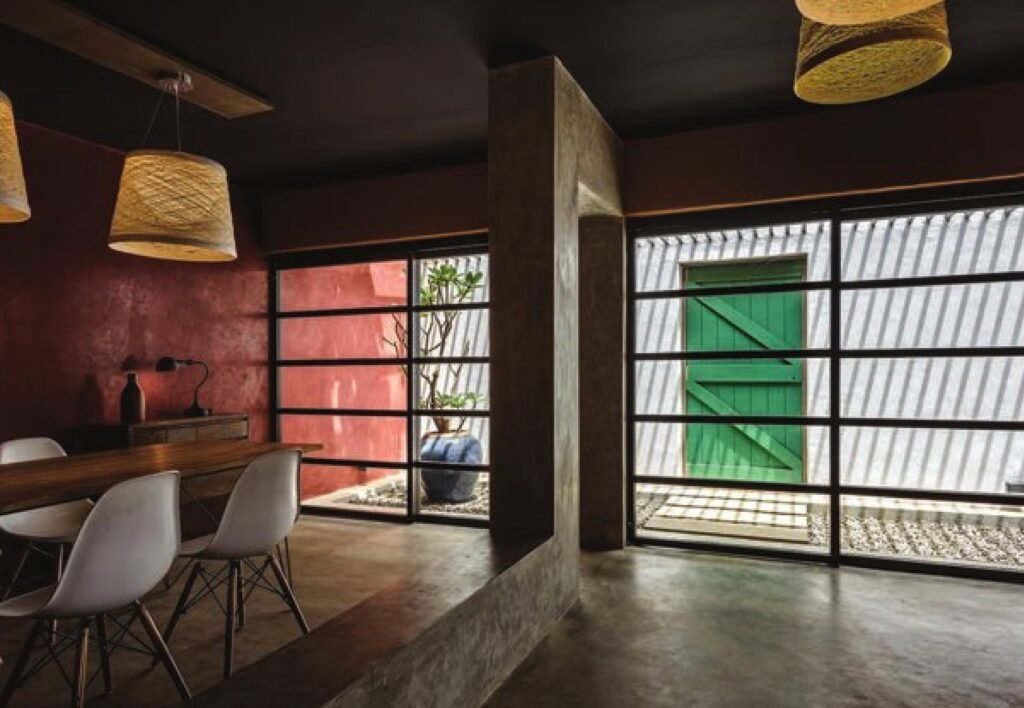
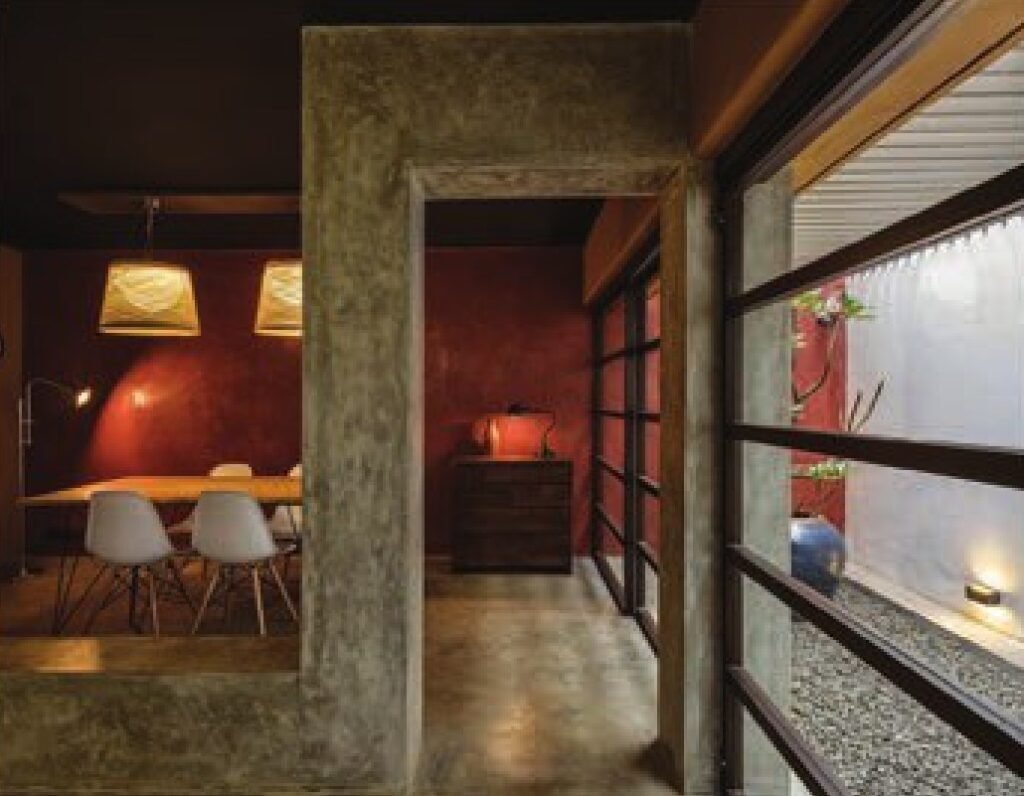
- The old structure used brillianttyas a ‘frame in capture’
- The evening and the lights playthe magic at the entrance.
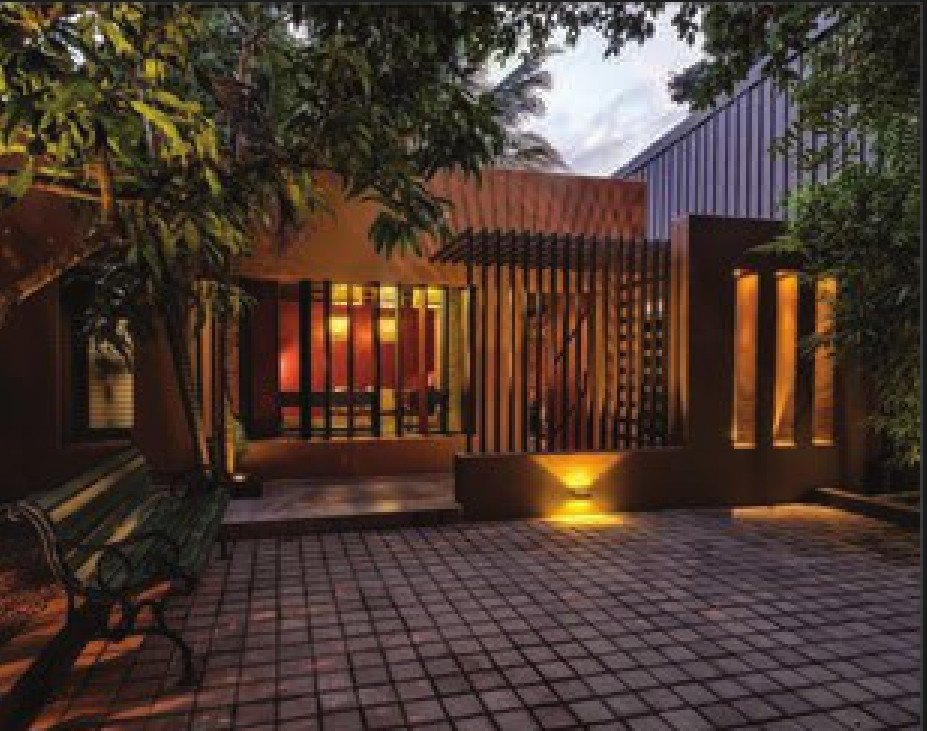
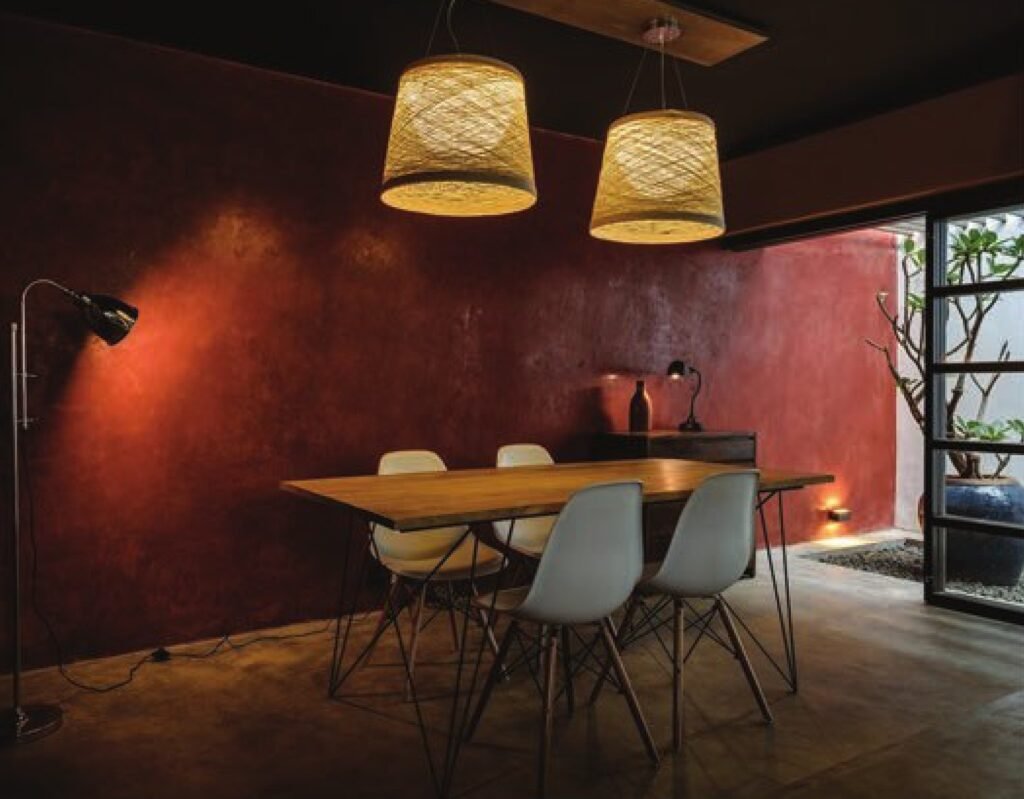
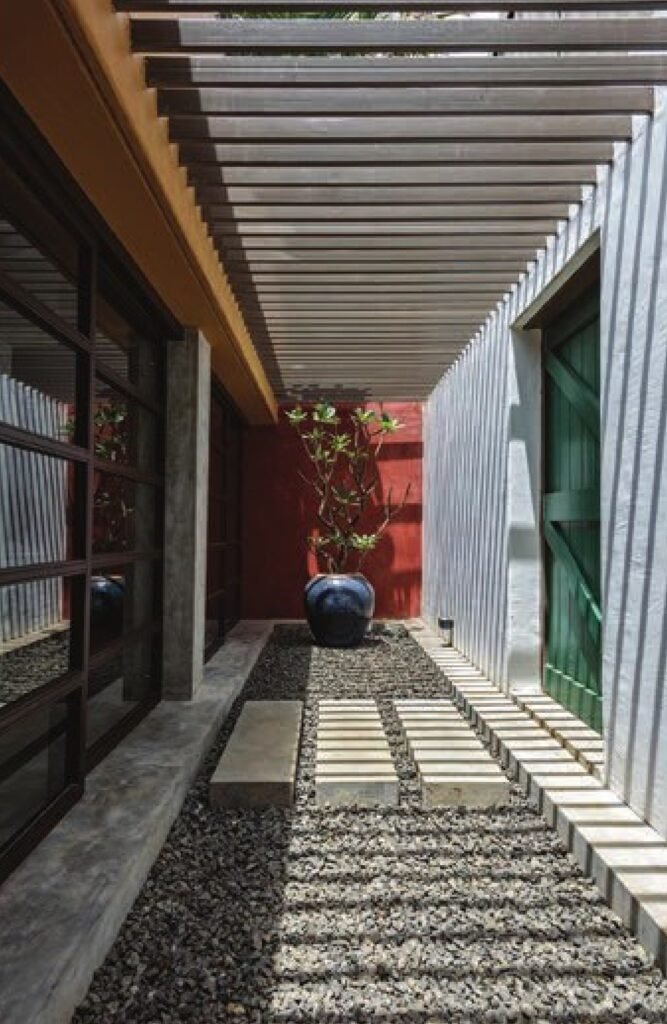
shadow pattern adding to the dynamic design character.
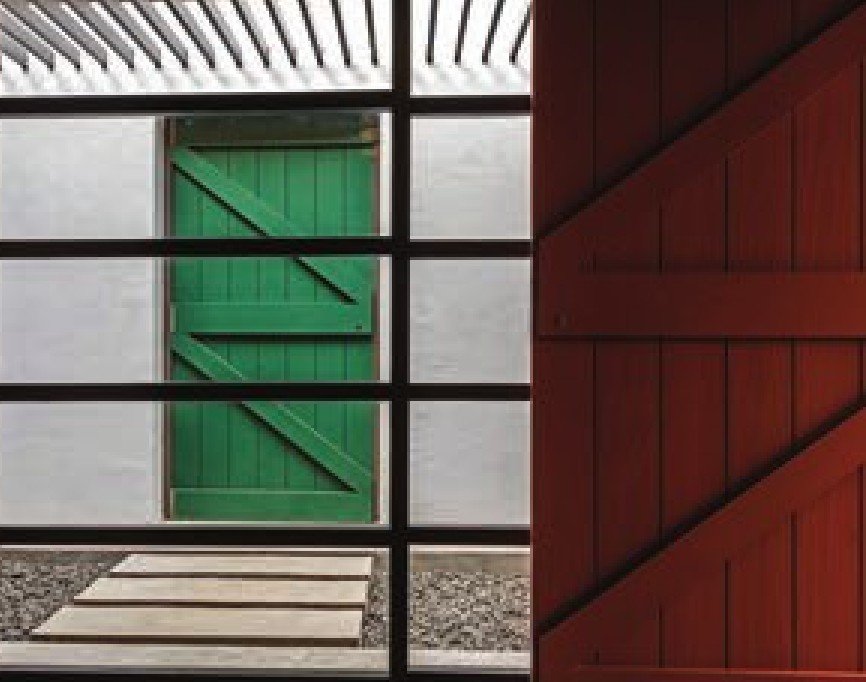
linear character; complemented with MS grills.
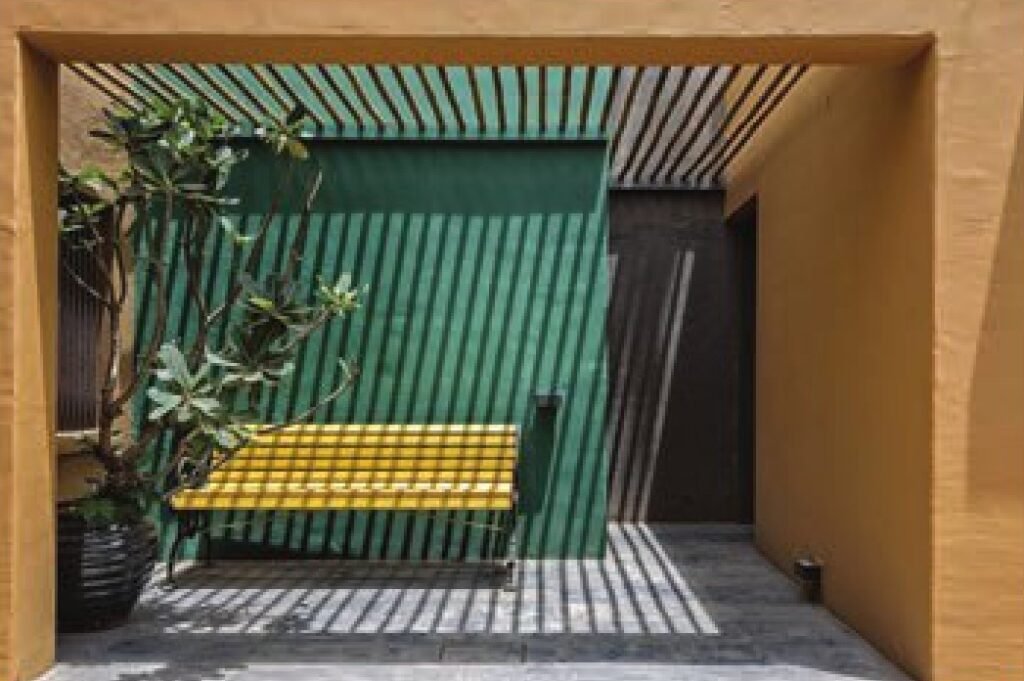
bamboos and the yellow bench.
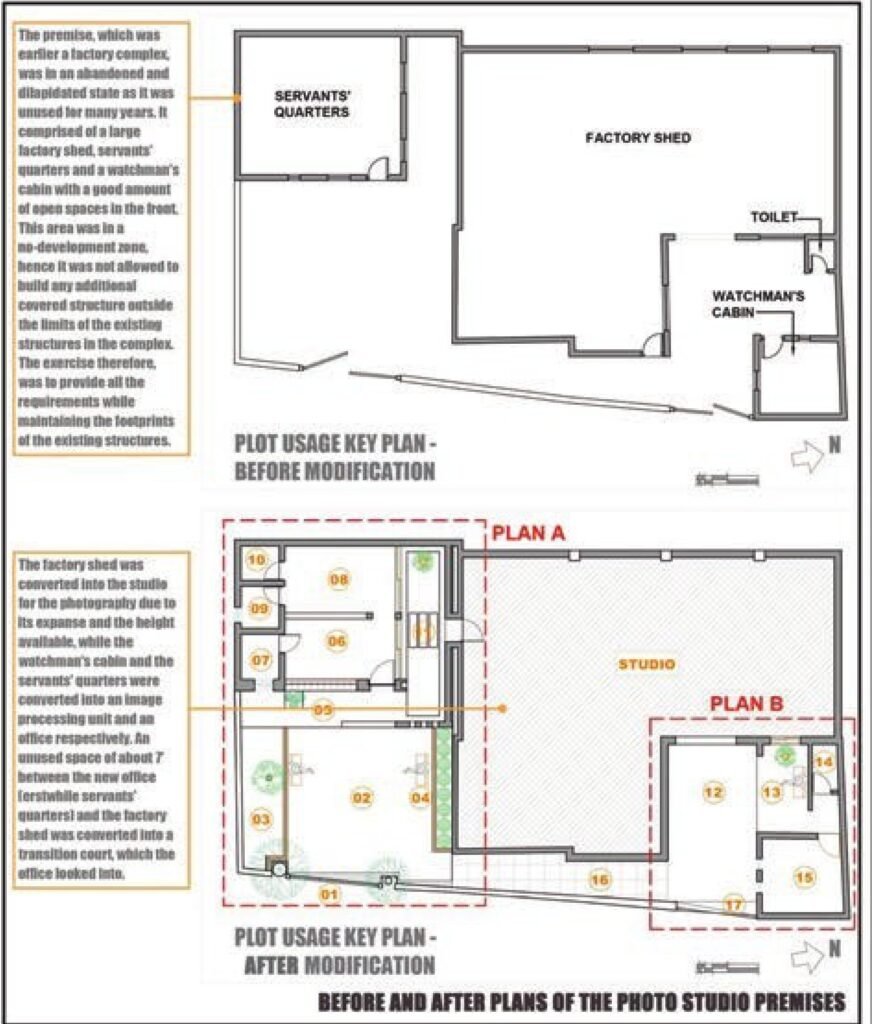
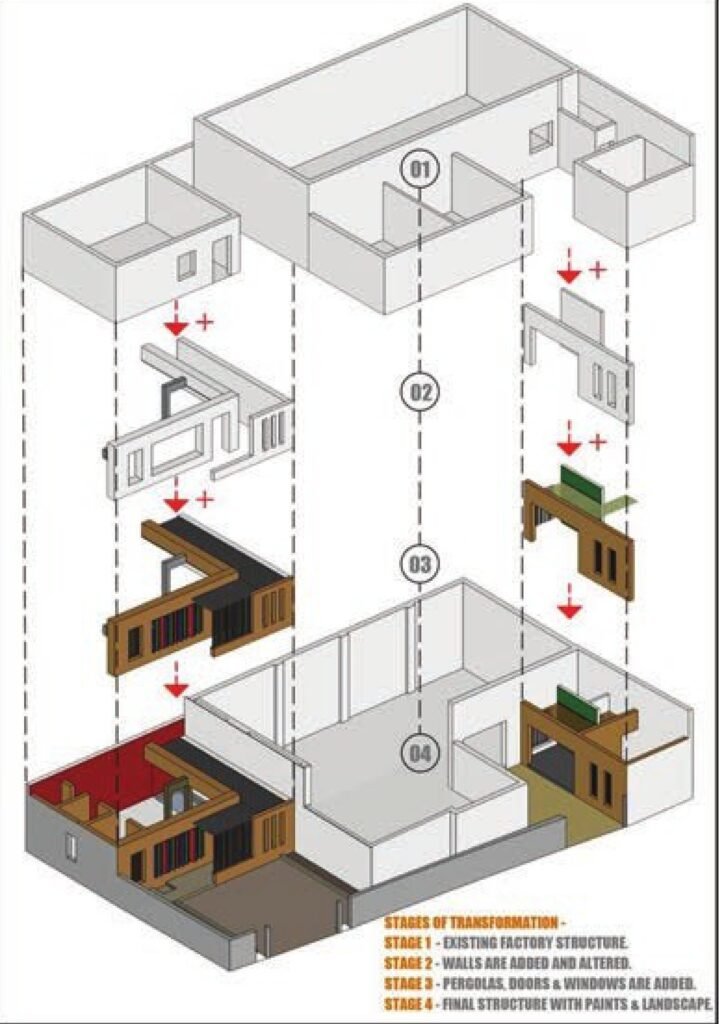
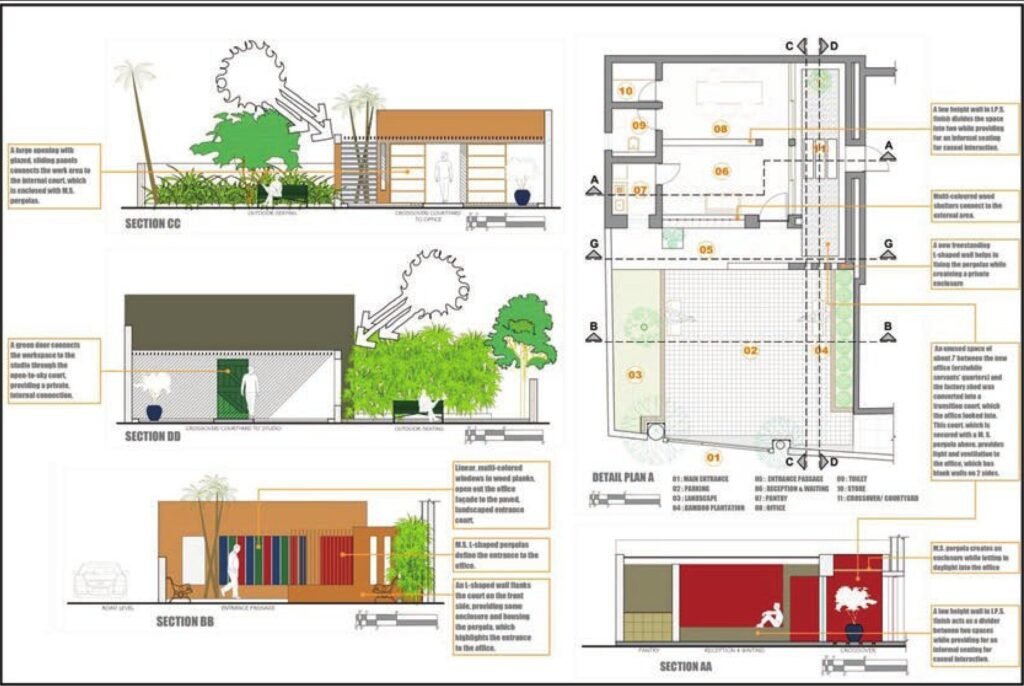
Name of the Architects: Ashwin Lovekar & Anjali Lovekar
Firm Name: Lovekar Design Associates, Pune.
Email: projects@lovekardesign.com
Project Name : The Photo Company, Talawade, Pune.
Carpet Area Designed: 1500 sq.ft.
