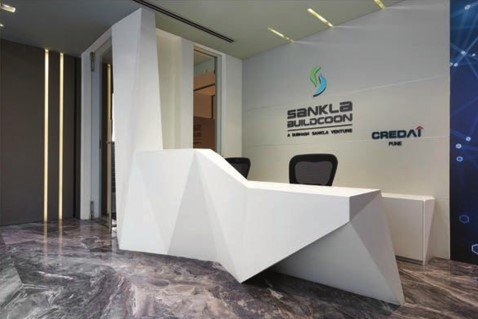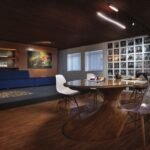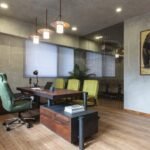The Office of ‘Sankla – Buildcoon’ catering to housing Infra stands robust and strong and defines its own statement. As one looks further into the premises, the entry looks inviting with clean line design and usage of top end materials. The front office, the entrance is enhanced with angular pattern, wooden baffles and the reception table is designed with ‘Origami as the design form; which adds fluidity to the entire reception.
All partitions are in straight lines, combined with folded patterns for the working tables. Persistent usage of bold solid colors like Yellow, Blue and Red are seen to break the monotony.
While talking about the requirements of the project, the designer mentions about creating an uplifting, clearly organized, light filled, modern work environment and to maintain a consistent design identity having its own. personality.
The design of the office encapsulates the interplay of geometric forms and shapes in limited yet defined way. The entire space is mainly toned by white color with combination of bold color Aluminum composite panel for the partitions, Italian Marble and “Maccosar Ebony veneer.
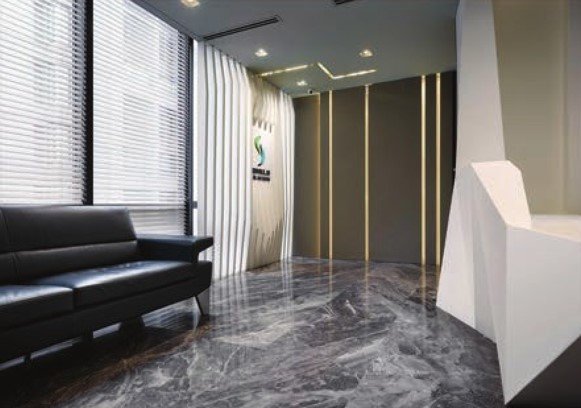
East and North of the office has external glass facade with vertical members.
Considering this, the interior is planned and designed. The partitions, the profile lights and all other elements are designed in continuity with the line work of the exterior aluminum facade members, thus creating a connection between the exterior and the interiors. Such minute details create a boundary-less experience for any visitor to the office.
The external façade and its complete usage to utilize the natural light are seen in the working zones of the office. The glass window enhance natural light from the exterior into the space while capitalizing on the spectacular views of the lush landscaping outside
The clean and modern aesthetic developed, provides the firm with an updated progressive image while keeping efficiency and flexibility in mind.
The designers have maintained the balance for the client where two generations use the same space for business purpose. They have handled the spaces well; keeping the fine link of modernity and connectivity at the same time.
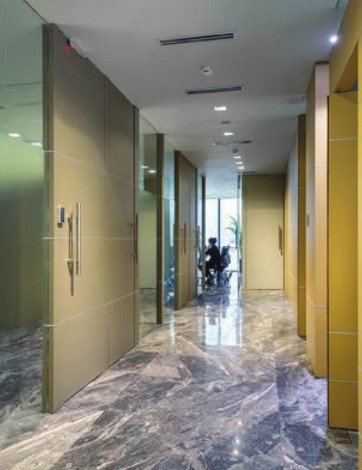
- The partitions in the passage treated in rich dual tone.
- The staff working area, strategically placed & is well lit with natural light
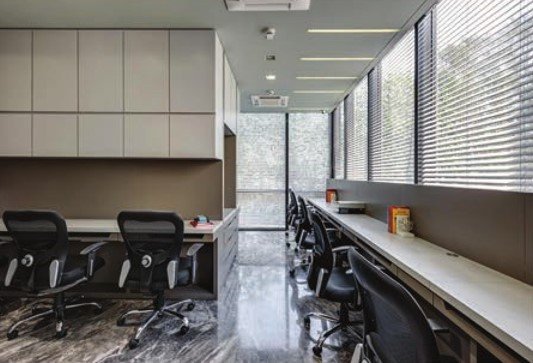
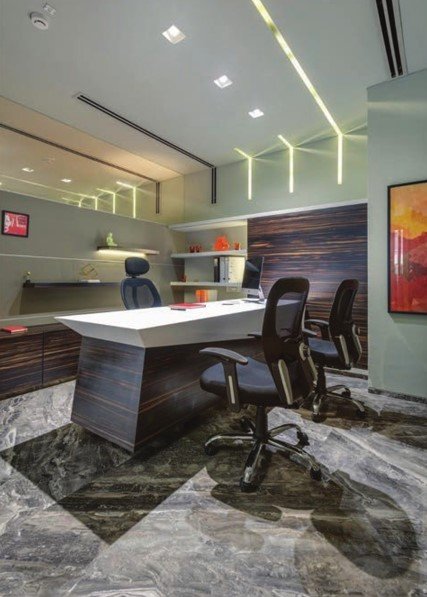
cabin.Directors room, with play of rich materiais, light and ahndows.
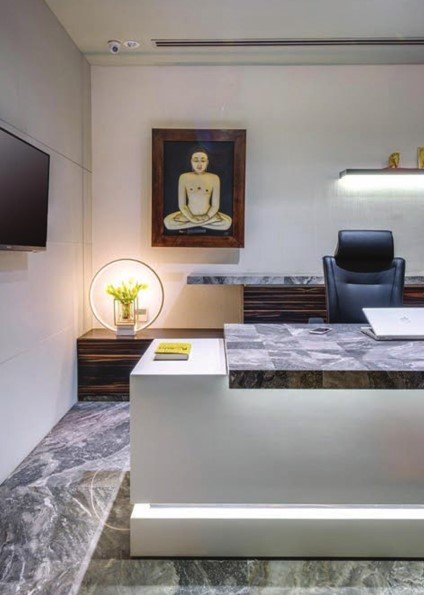
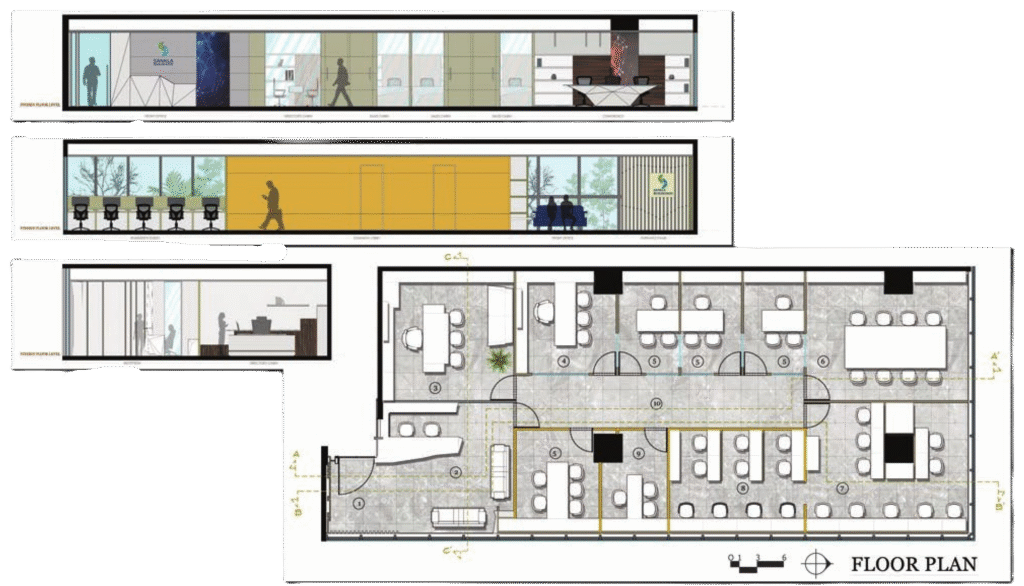
Name of the Interior Designers: Sanjay Newaskar & Mansi Newaskar
Firm Name: SNDLLP
Email: sanjaynewaskarr@gmail.com
Project Name: Sankla – Buildcoon, Pune.
Carpet Area: 1850 sq.ft.

