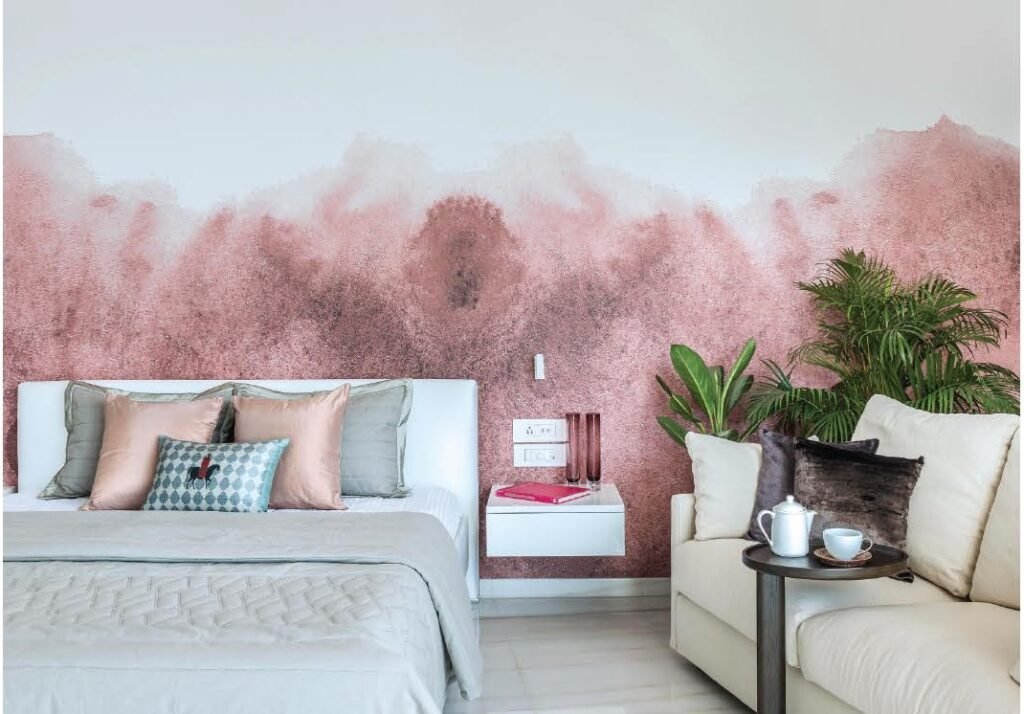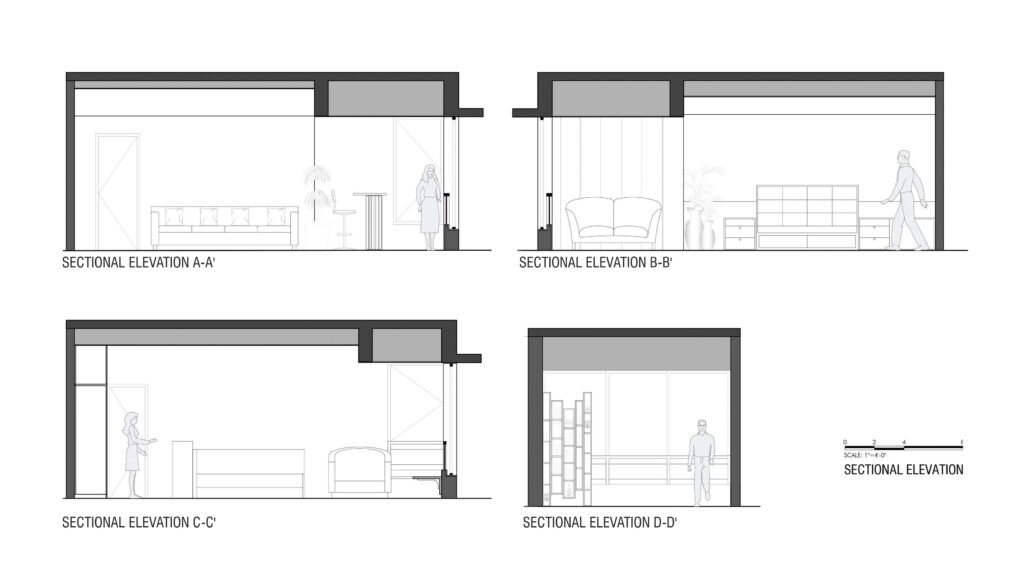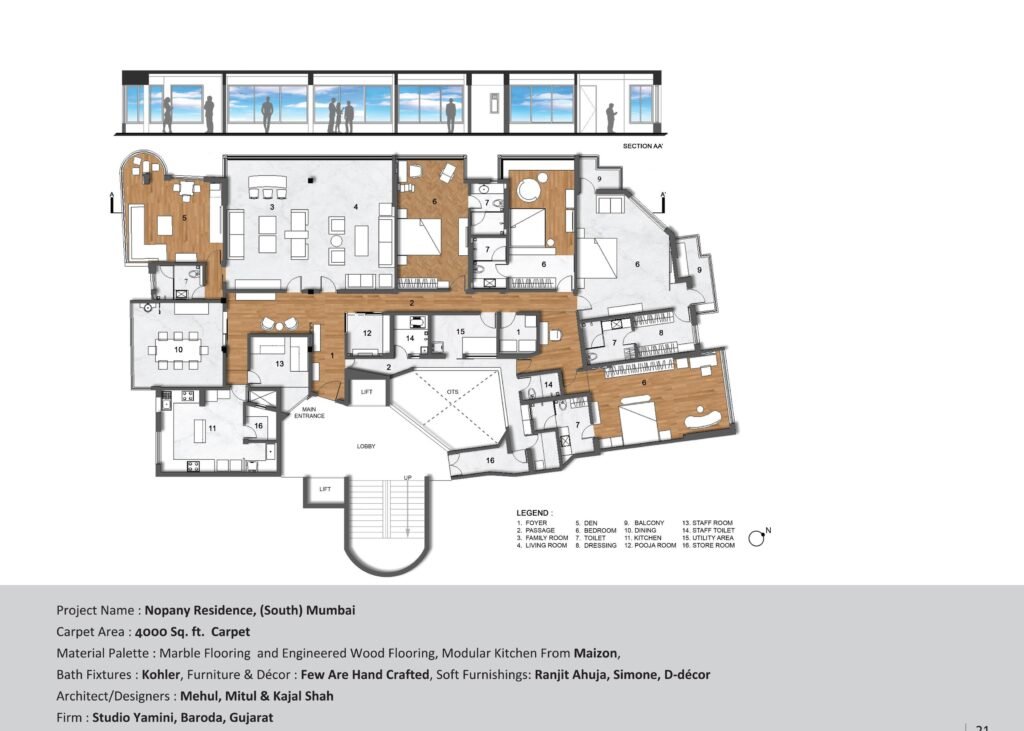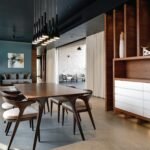Nopany Residence, (South) Mumbai.Mehul, Mitul & Kajal Shah Studio Yamini, Baroda, Gujarat
Each habitat says its story; and this one had its own which was 60 years old. The clients brief was to have a home with all his needs catered to while redoing the place; but without reducing the feel of the expanse which they were used to.
The plush SOBO location facing the sea, a large floor plate, and the architect with a responsibility to convert it to a home with all facilities needed in any high end home, where spaces for housekeeping staff were of critical importance to cater to the needed services, for a comfortable lifestyle of the client. Whatever the task was the design language had to be very clear, specific and well thought of. Although the look of the spaces was to be transformed, “the rendezvous with the ocean was to be conserved to maximum”. It was a marriage of functionality and aesthetics which gave rise to the primary link of developing the design concepts.
The living room, entertainment room and all the main. bedrooms were located in the zone which was sea facing The secondary areas like kitchen, Staff rooms and their toilets were placed in the rear zone. As one can feel it clearly, along with the systematized planning the detailing also has been taken care of very meticulously.
- The large living space is divided into various seating zones overlooking the sea outside

Creating neutral palette for the public areas and absorbing the hues of changing skies was the creative, adaptive thought in the architect’s mind. And at the same time prioritizing individual bedrooms and customizing them to the occupant’s preference, was the “design anthem” that was followed.
.
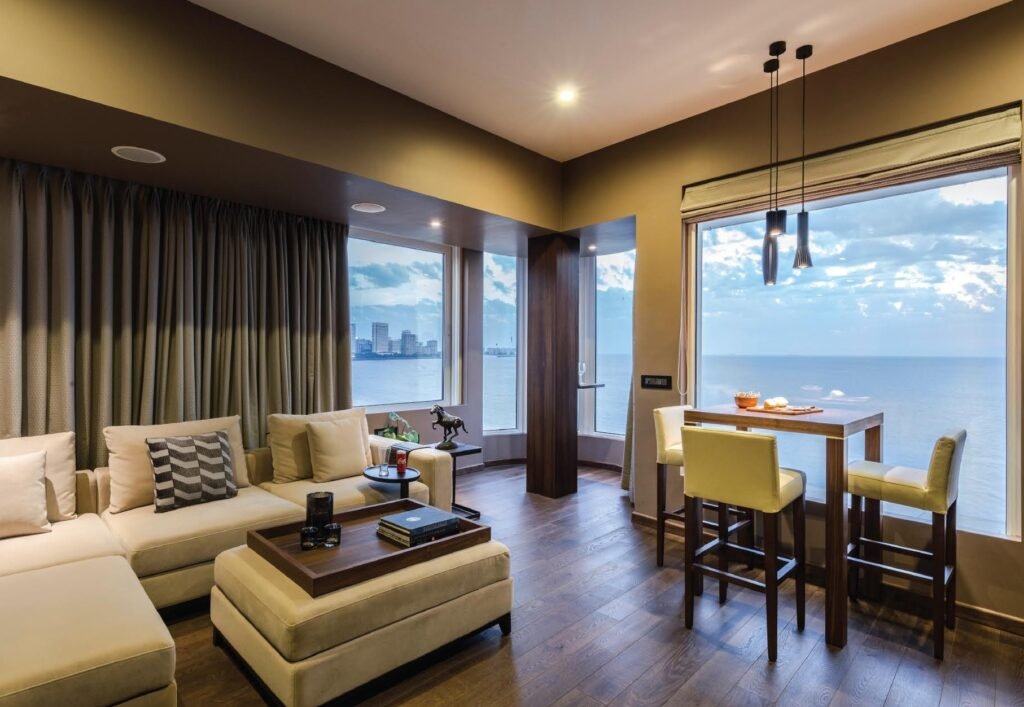

Use of little dash of colour in of the daughter’s bedroom with the wall behind the bed, cladded with customized wallpaper from Murals (London) with a special sombre effect.; while going offbeat in layout giving a theme of rose gold and hues of grey in the other. Continuing experimenting with blue theme in the son’s room and rendering neutral shades to the master room, the architect has done justice to all the areas and to the client’s needs.
The architect has created a canvas which adapts to the changing hues of the sea being reflected, inside the home; and thus creating a beautiful “Ocean Rendezvous”.
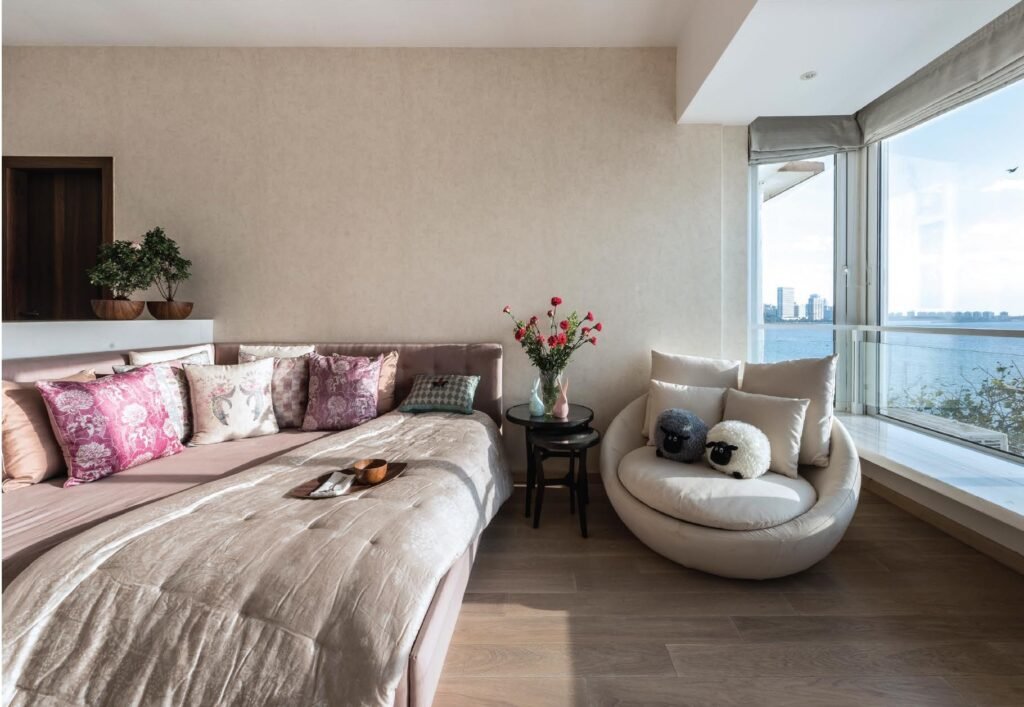
- Custom made wall paper trying to break the tradition in daughter’s room with a splash shade pink.
- The unconventional furniture setting to embrace the nearness of the ocean.
- The master bedroom sits robust with wooden tone gripping the interior and linking the exterior.
