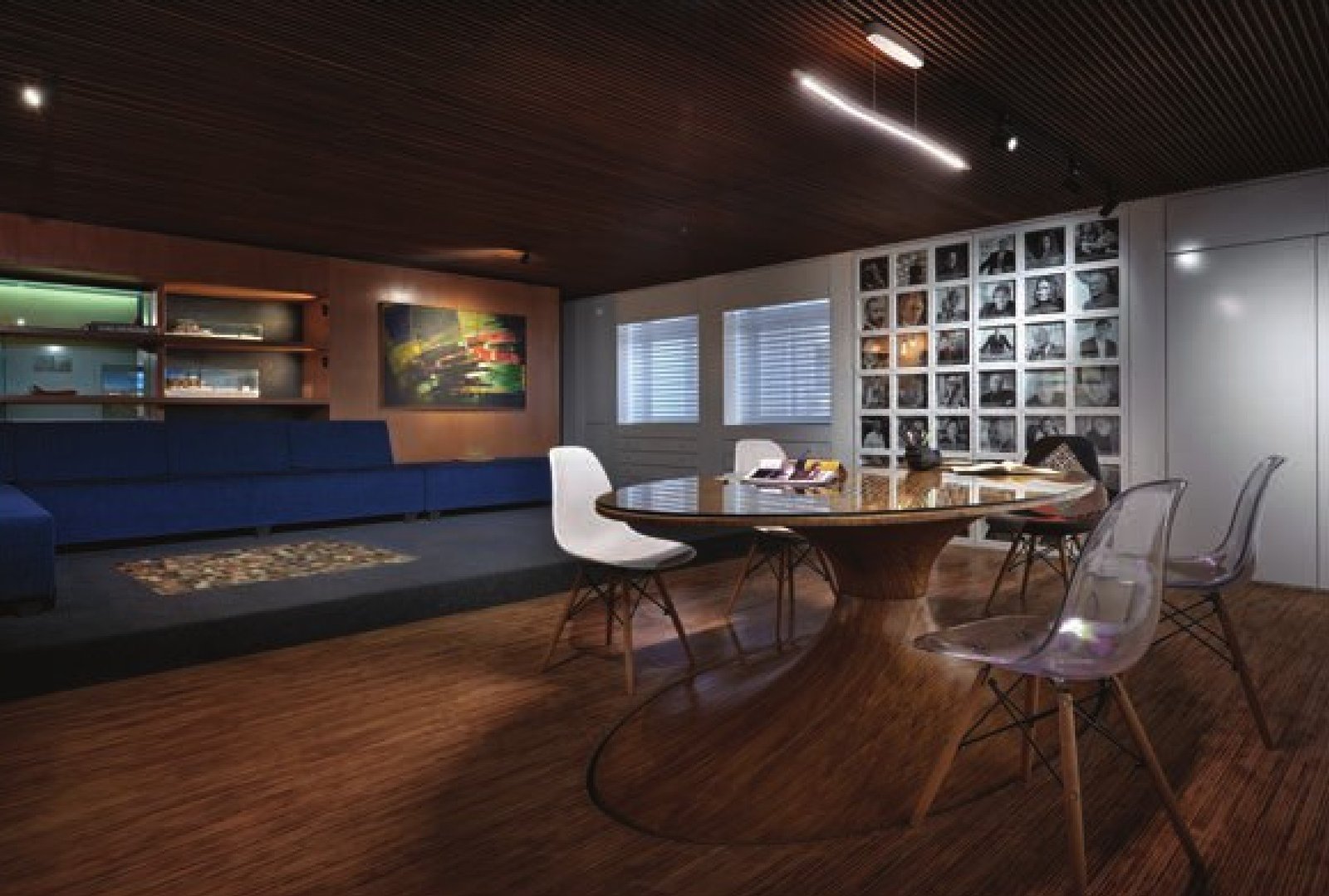‘N.D.D.C’, an Office space in two zones which is bifurcated by a small transitional passage and is united by its culture. This was conceptualized as a place that would combine the best of both worlds: the disciplined office atmosphere and the relaxing ambience of a home. It consists of two zones: Indoor Studio & Outdoor Studio
As one enters the premises, the non-divided expanse catches your atterition. One is greeted by a wall displaying the photographs of the great luminaries of the world of architecture, from Le Corbusier to Balakrishna Doshi, to name some. Each of these contains a famous quotation from each of these stalwarts.
As per the Architect, the Indoor Studio is based on the principle of ‘transformation of space’ facilitating solitude. And then a surprise awaits the visitor. What first appears. as a ‘Photo wall’ is the door to a bibliotheca that contains the books written by these renowned architects. The transformation does not end there; but continues in form of a hidden private working space set within a window that opens up only when the panels unfold. This also offers a panoramic view of ‘Parvati hill.
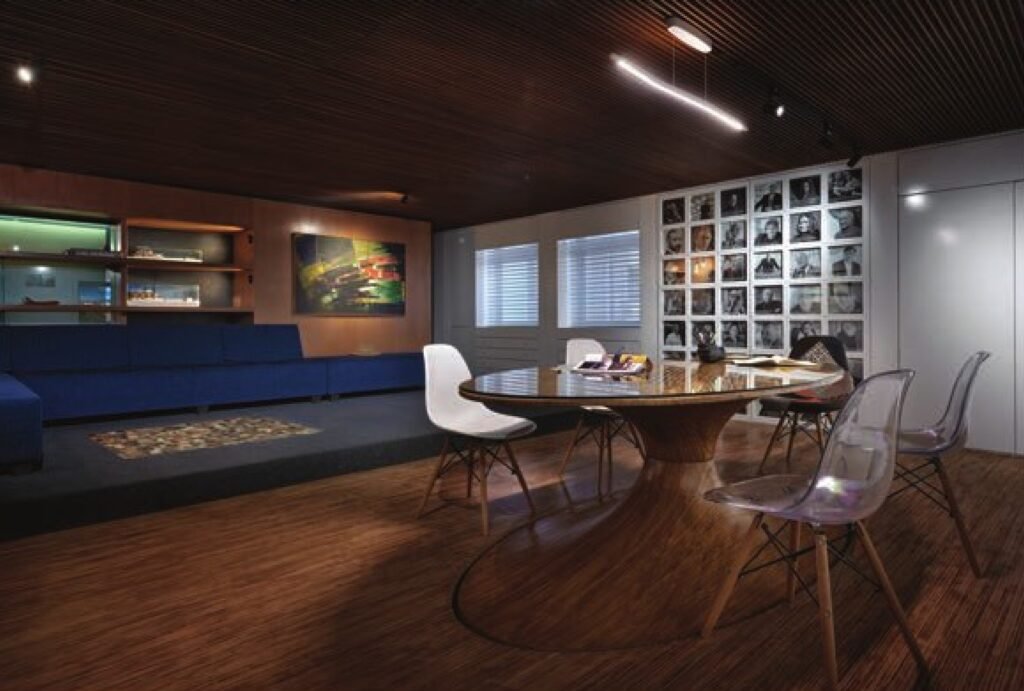
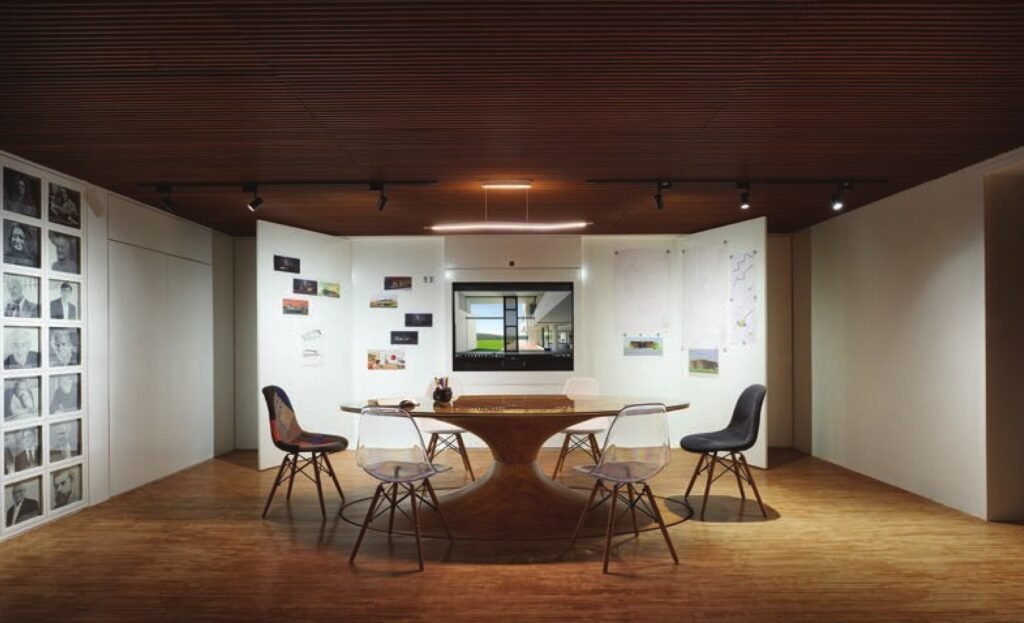
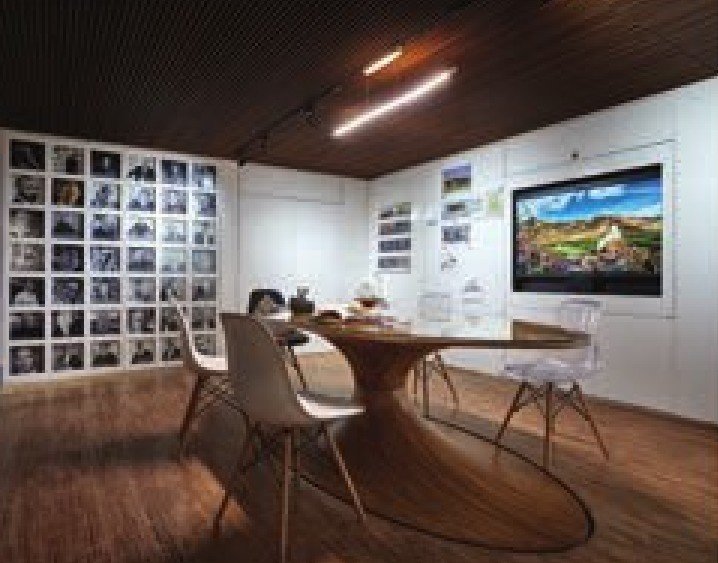
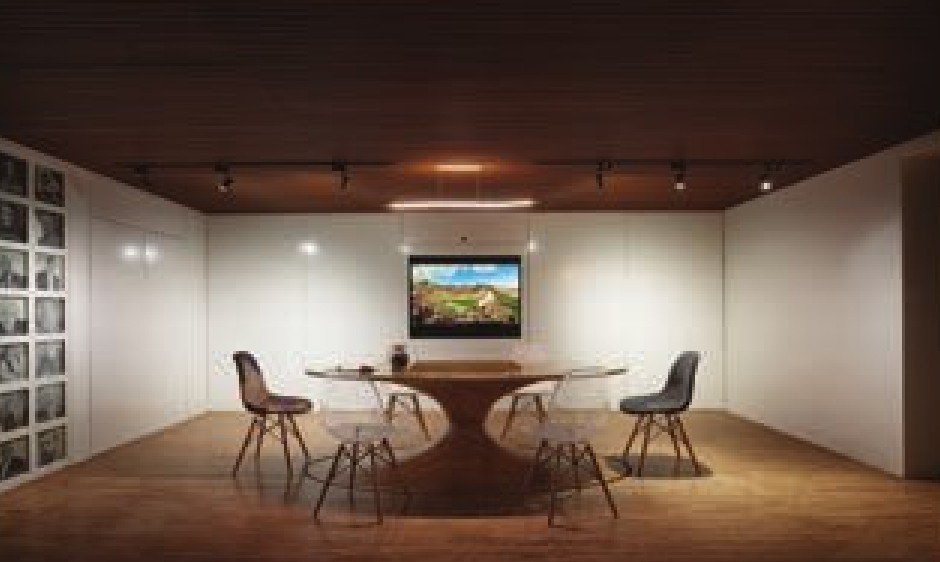
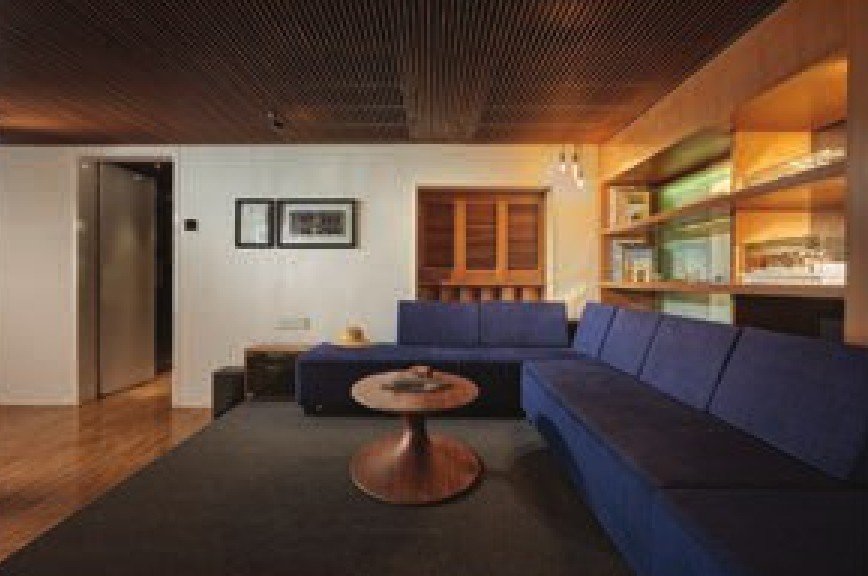
- The elevated seating within the studio adding the element of colour and stability
The central part of this area holds your focus towards a cantilevered and contoured wooden table creating an illusion of rising from the floor. The mushroom-like shape of this table is a part of NDDC’s Philip Signature Table Series.
As one transitions towards the outdoor studio, the free flowing layout makes you turn in 360 degrees. Punctuated well with frescoes, landscape and intermingling of workspaces and leisure cultures, this spaces invites you to wait here longer. The roof over the Outdoor Design Studio is divided into two parts: an inward sloping part to collect rainwater run-off and a skylight to illuminate the main passage as well as the space below. The ceiling is jacketed with jute strings to ward off heat and adding to the informal look.
The opening shielded with traditional bamboo ‘chic” curtains adds to the conducive effects.
The two zones have their own characters and the culture of design beautifully weaves them together. The feel of expanse and clean lines followed by the architect leaves a sweet lingering memory of the affice with you.
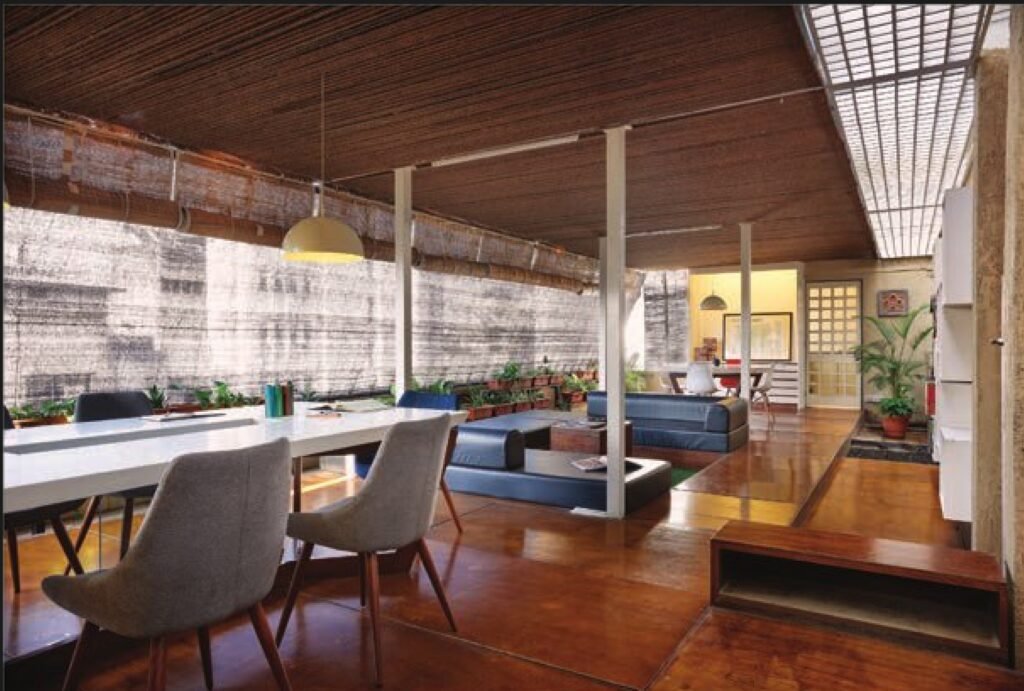
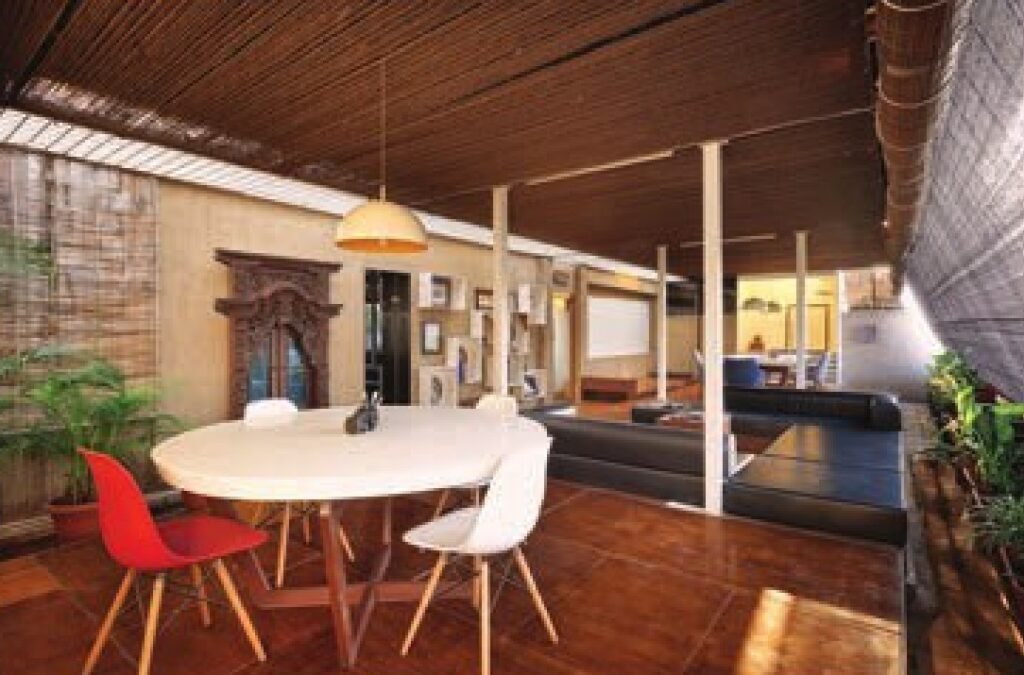
“The Zharokha’ sits as a ‘mantel piece in the backufrop of landscape and modernistic foreground The play of sky light and the rough texture in combination with screens fabulously envelopes the contemporary outdoor space.
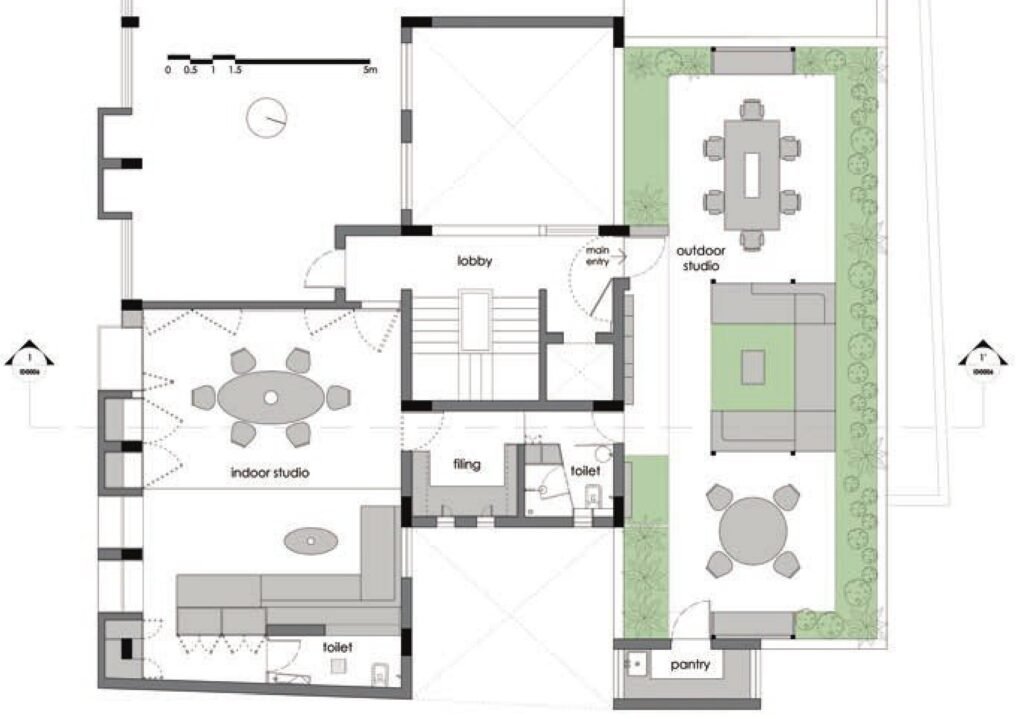

Name of the Architect: Ar. Niraj Doshi
Firm Name: Niraj Doshi Design Consultants
Email: contact@nddc.in
Project Name: N.D.D.C. Office, Pune
Carpet Area: 1741 sq.ft.

