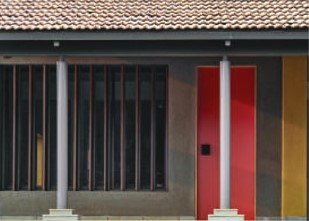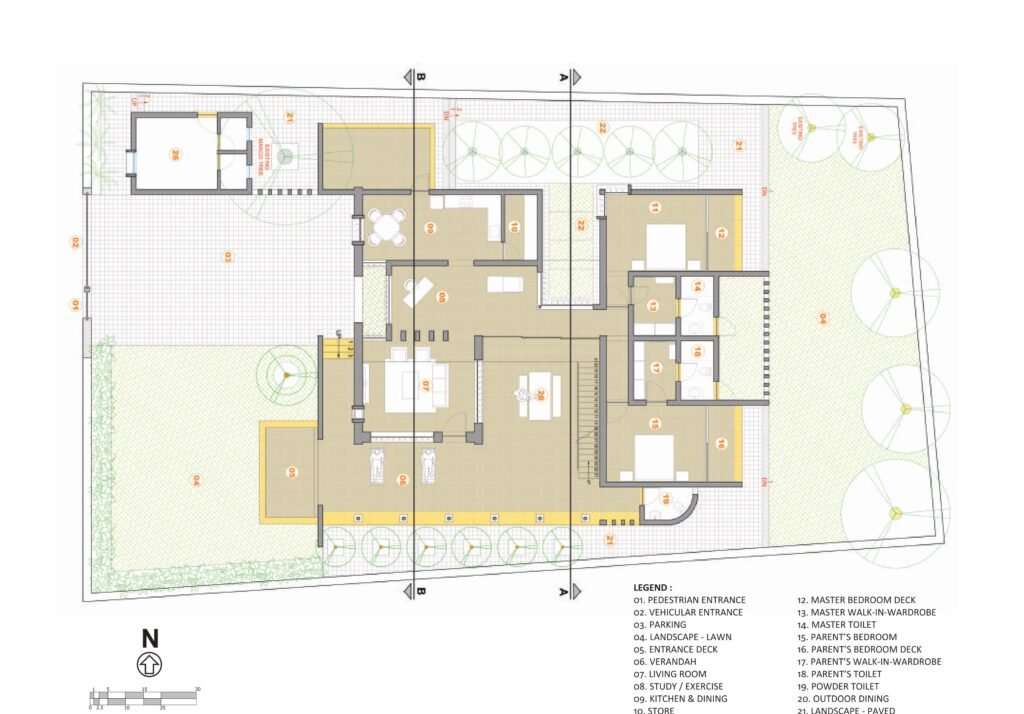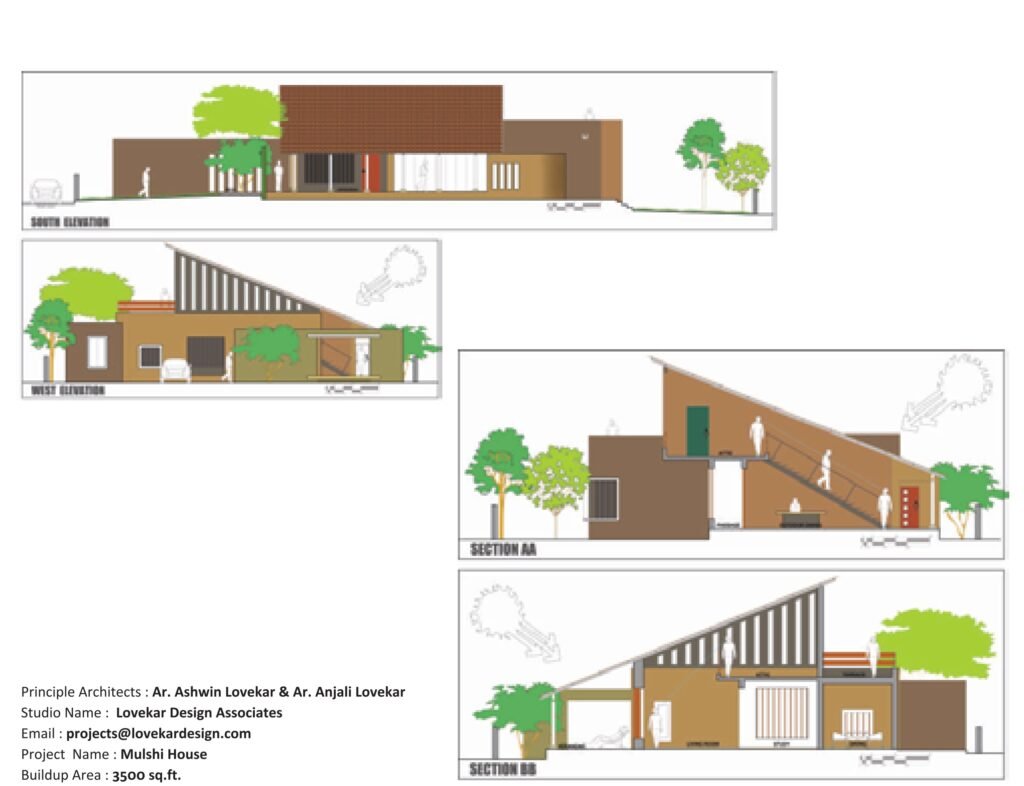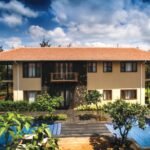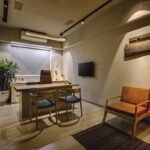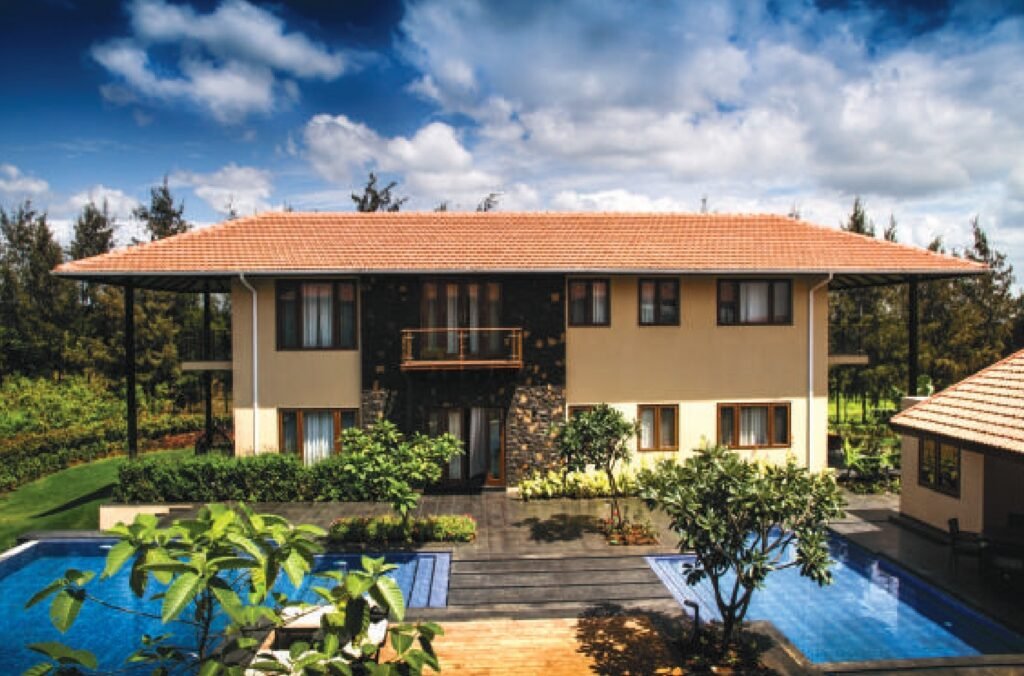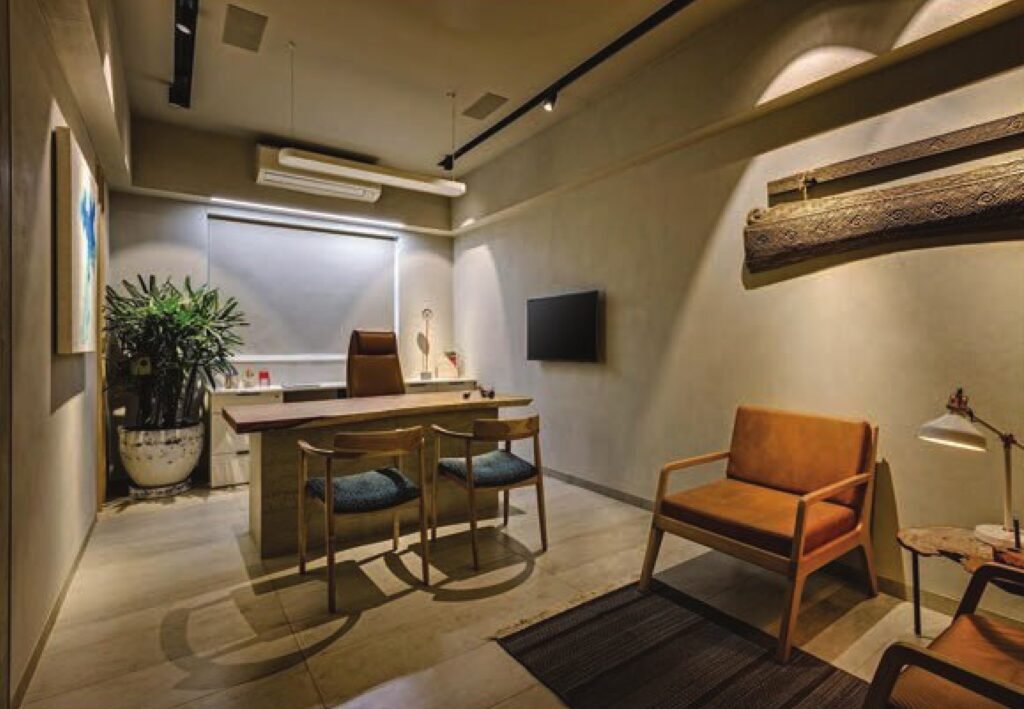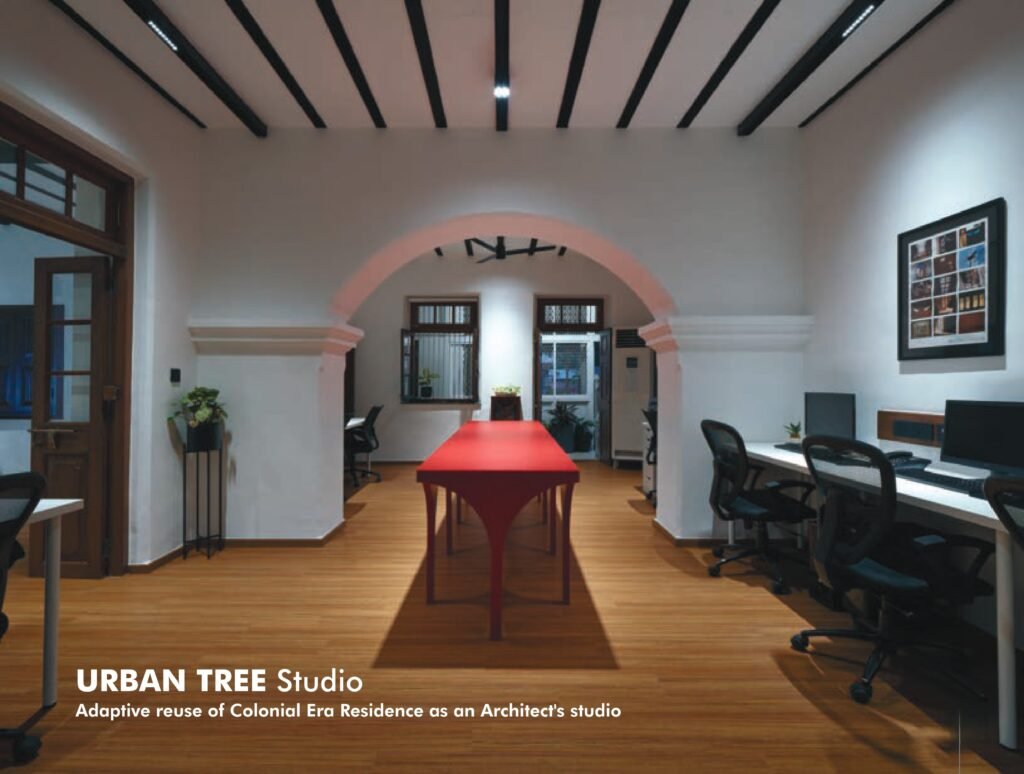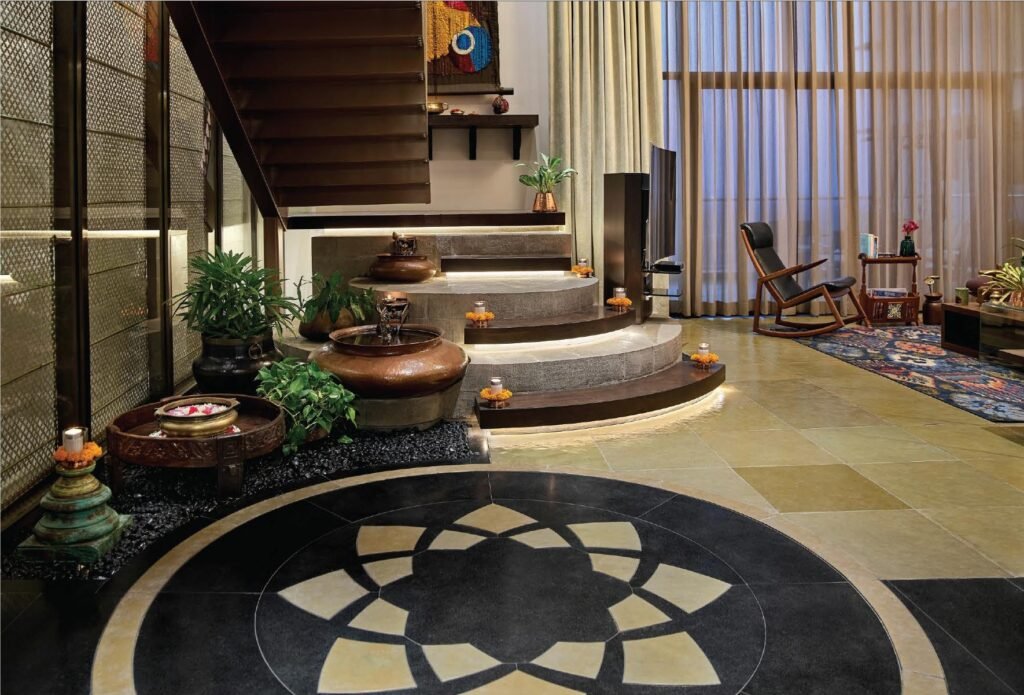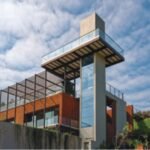
The weekend home ‘Mulshi House’ is a stellar example reflecting the maxim ‘Architecture is what nature commands’.
This weekend refuge emanates a timeless and mature appeal clearly depicting the Architects’ design ideology of practicing ‘Architecture that stays true to its roots’. The house is designed as a retirement retreat for a retired. couple who desired to live amidst nature, having spent their entire lives in the hustle & bustle of urban environments.
The villa is located in Mulshi, which is on the outskirts of Pune, surrounded by mountains and sparsely inhabited, an ideal setting for a serene, secluded lifestyle. Rooted in the understanding of traditional modernism, the house is designed borrowing elements from local vernacular architecture and adapting them in a modern manner. The sloping roof, which is mandatory due to excessive rains in. this region, forms a strong character of the architecture,
At first glance, from the entrance side, the elevation conveys a design language that is sculptural in form. The huge sloping roof mirrors the steep slopes of the surrounding mountains. The strong architectural character of the built form reflects the topography, Large open areas or decks, which can be used by the inhabitants during most times of the day and the year, are central to the project.

The open areas are covered from the top by the huge sloping roof with a comfortable overhang, thus protecting the occupants from the sun & the rains. A sparse metal staircase acts as a mini invitation to a linear attic above the living room, which can be used as a recreation space or additional space in case of more occupants. This attic looks down into the living room and the outdoor dining, creating a connection between the two floors. The open-ness of the villa seamlessly blends with the natural surroundings integrating the interiors with the outdoors, tempting you to stay on and on, letting the atmosphere of this place seep in.
With textbook correctness, the Architects blend function with beauty, simple logic and colours. The materials and colours used are strong, but in sync with colours of the local flora. Simple and easy to maintain resilient materials are used in the entire project to cut down unnecessary expenditure. The colour palette chosen for the project is refreshingly earthy and warm, which blends with the surrounding landscape.
- The comfortable overhang of the huge sloping roof covers the large open areas or decks, protecting the occupants from the sun and the rains.


- The open plan dining area. Living room is seen to the left of the dining. A sparse metal staircase leads to the attic above. Simple and easy to maintain resilient materials are used in the entire project. All materials and colours look immaculate together and ‘live happily ever after’.▾
The sloping roof, which is mandatory due to excessive rains in this region, forms a strong character of the architecture. Large open areas or decks are central to the project.
The open-ness of the villa seamlessly blends with the natural surroundings.

The colours of the landscape change throughout the year from brown to lush green. The architecture emulates these colours of nature from its surroundings.
The villa is well made, well detailed and easy to use with relaxation at its heart. The sculptural form of the house reveals more and more to you as you move around it and looks completely different to you from every angle. All materials and colours look impeccable together and ‘live happily ever after’.
Through their approach of faithfulness to pure design and capital ‘A’ architecture, the architects are triumphant in creating the perfect retirement abode for their clients, which is comfortable, functional, looks visually remarkable and embraces the surroundings, acting as a catalyst between man and nature.
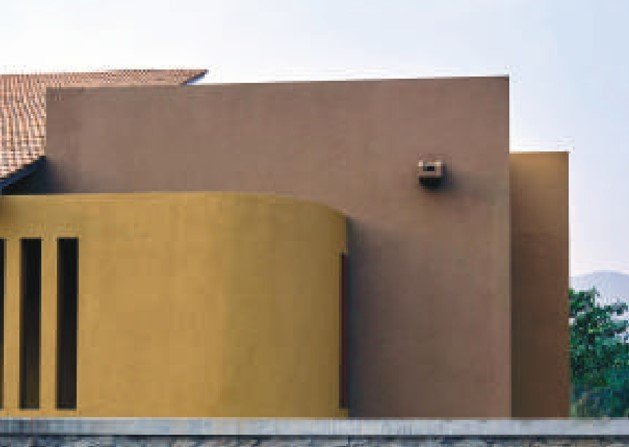
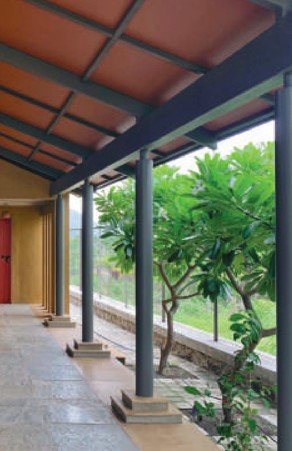
- ▲The colour palette chosen for the project is refreshingly earthy and warm, which blends with the surrounding landscape. The colours of the landscape change throughout the year from brown to lush green. The architecture emulates these colours of nature from its surroundings. The sculptural form of the house reveals more and more to you as you move around it and looks completely different to you from every angle.
