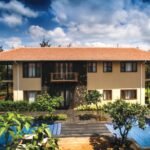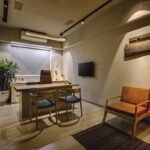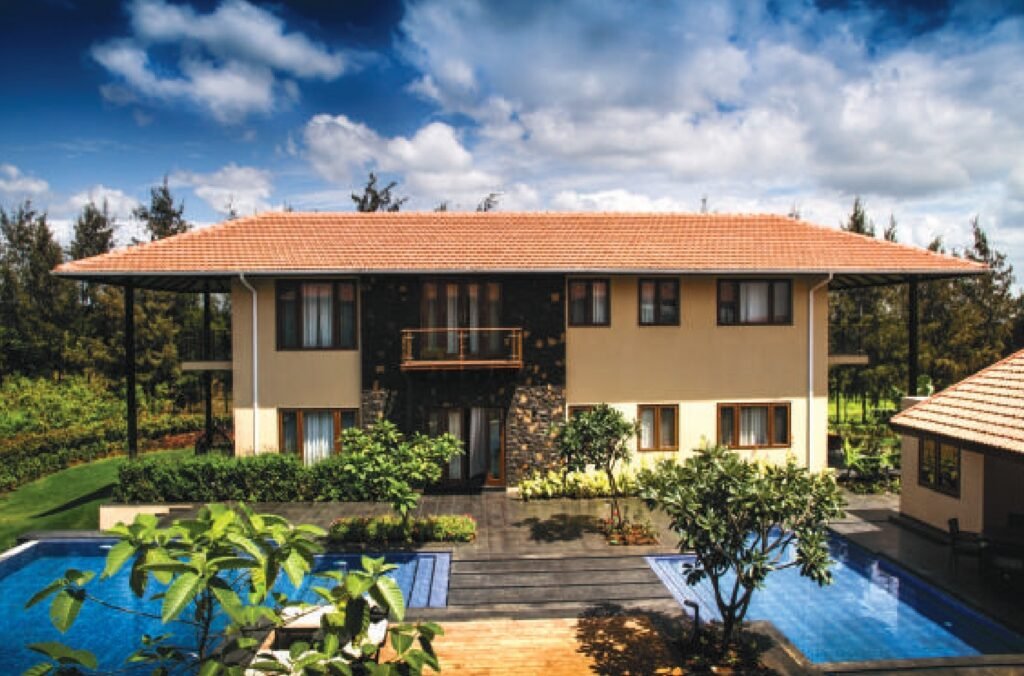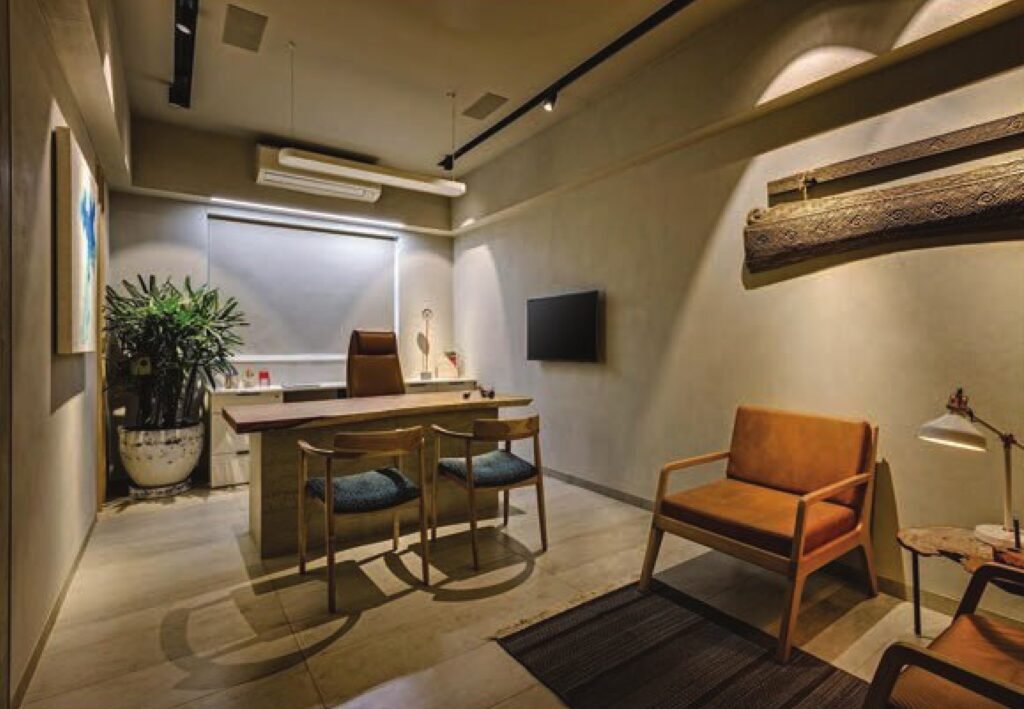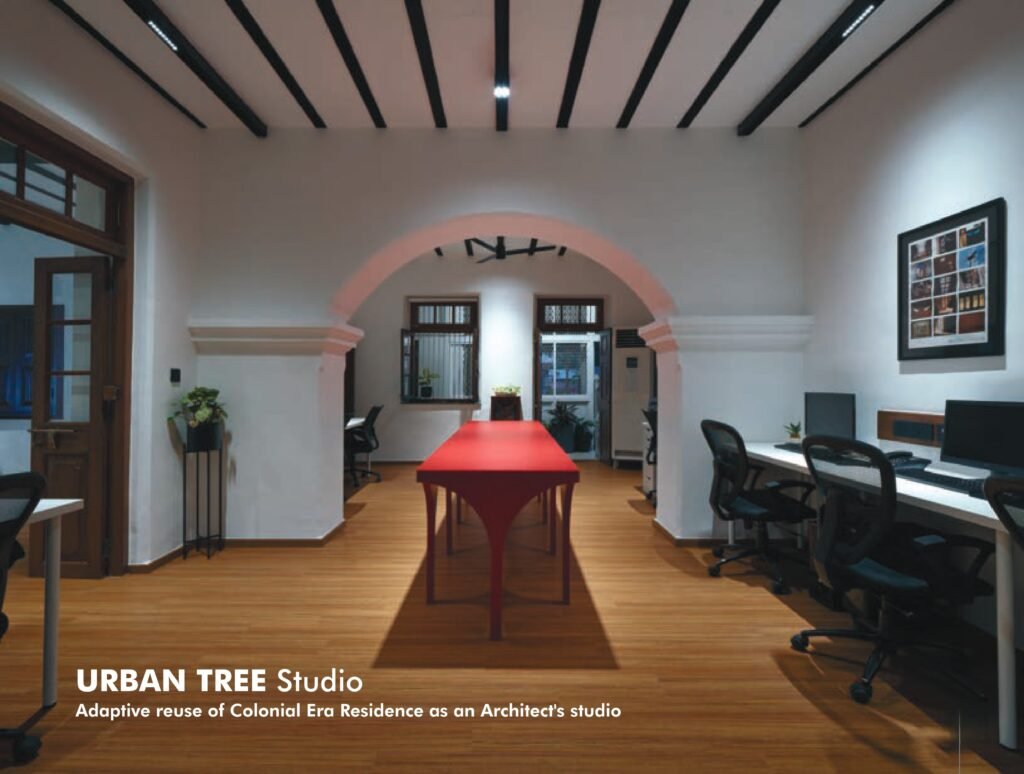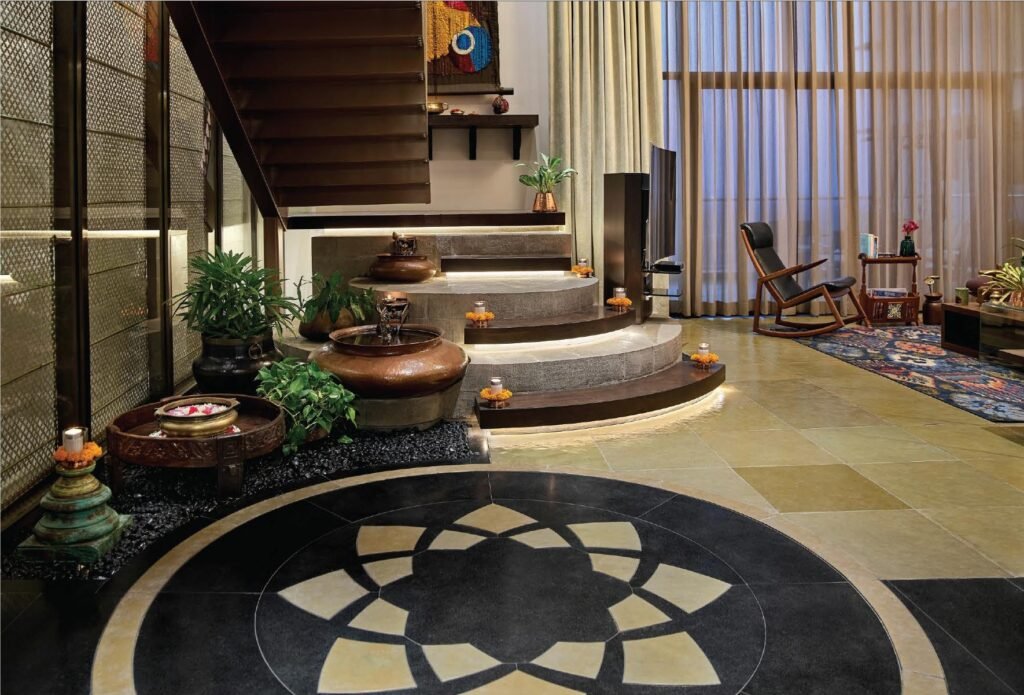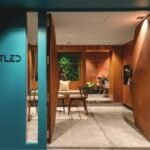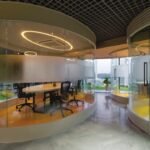The ‘seamless’, ‘barrier free’ look is the first impression created when one looks at the ‘Sparc Design’ office. The space is blessed with ample natural light and ventilation. The inner spaces with ‘no wall concept’ invite the exterior to blend with the interior. The seamless effect also maintains a good visual connectivity for the entire team and blurs the boundary of hierarchy.
The office being a design studio is thoughtfully done with use of construction materials reflecting a step ahead of the work culture of the office. The design style reflects creativity, colour and various principals of architectural design. The ‘golden ratio’ transports itself in the form of inlays in reception, conference and workstation tables. The workstation area with seamless table spaces and low height partitions keeps the atmosphere well connected. Profile lights in this zone have been shaped to form the logo, and project drawings printed on cloth make the soft boards. Such intricacy makes the space more personalized and reflects the creative character of the Architect.
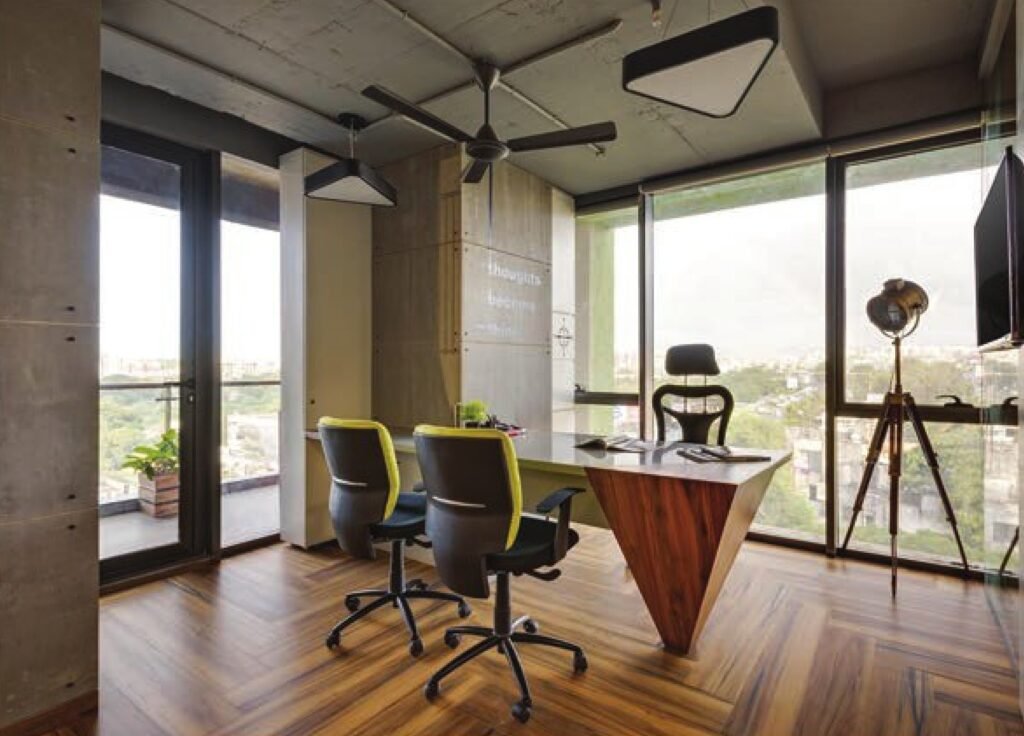
The connectivity of this area with the outdoor meeting room keeps it lively. The ‘Le Modular Man Sculpture’ highlights this outdoor meeting area. Artificial green walls and colours like lemon green and yellow add to the creative cheer to this zone. In the conference room area, a singular opaque wall acts as a highlight feature wall. It’s treated in exposed concrete finish engraved with various design tool symbols. The two main cabins stand robust yet connected with the other office space. Cabin work tops are finished in stone and veneer with epoxy inlays. The passage that approaches the cabins is well guided with characteristic inlays of words in the floor spaces.
The overall theme of the office receives its innovative industrial look from the flooring, ceiling and raw cement bonded board paneling engraved with architectural symbols. The space is characterized by concrete, wood, light and innovative lettering. The architect’s involvement and creativity is reflected in every corner of this office.
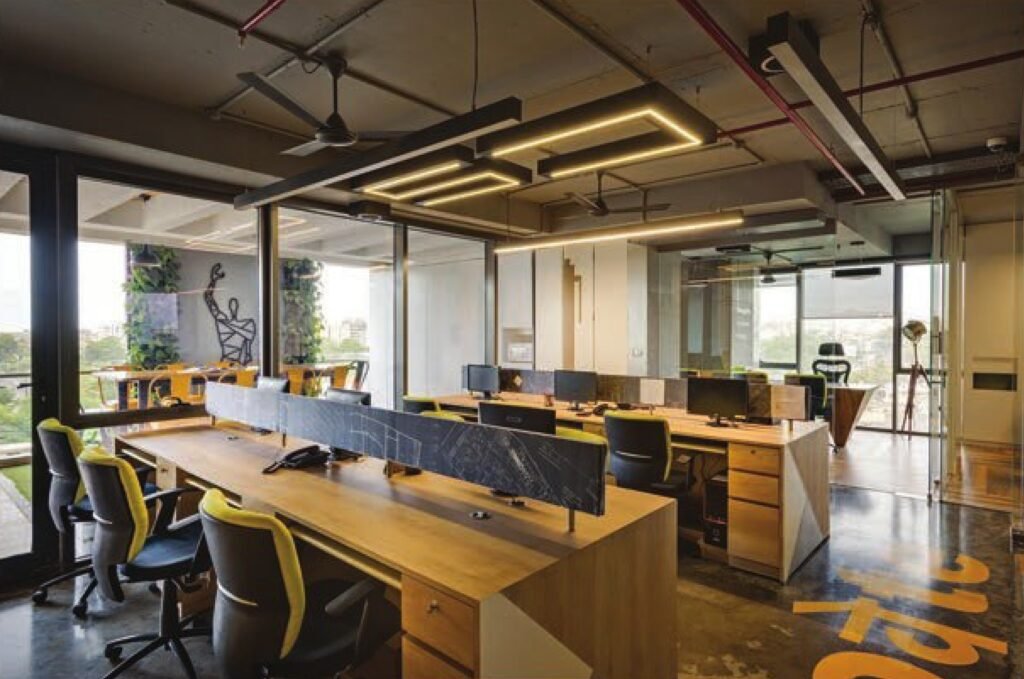
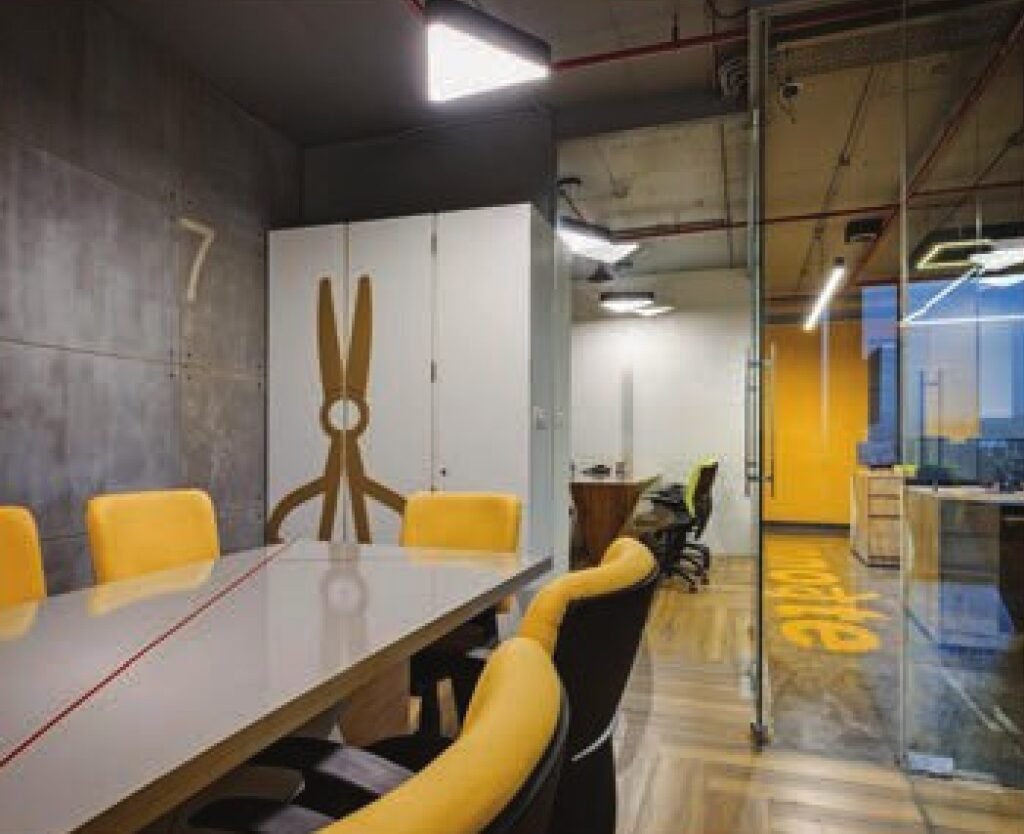
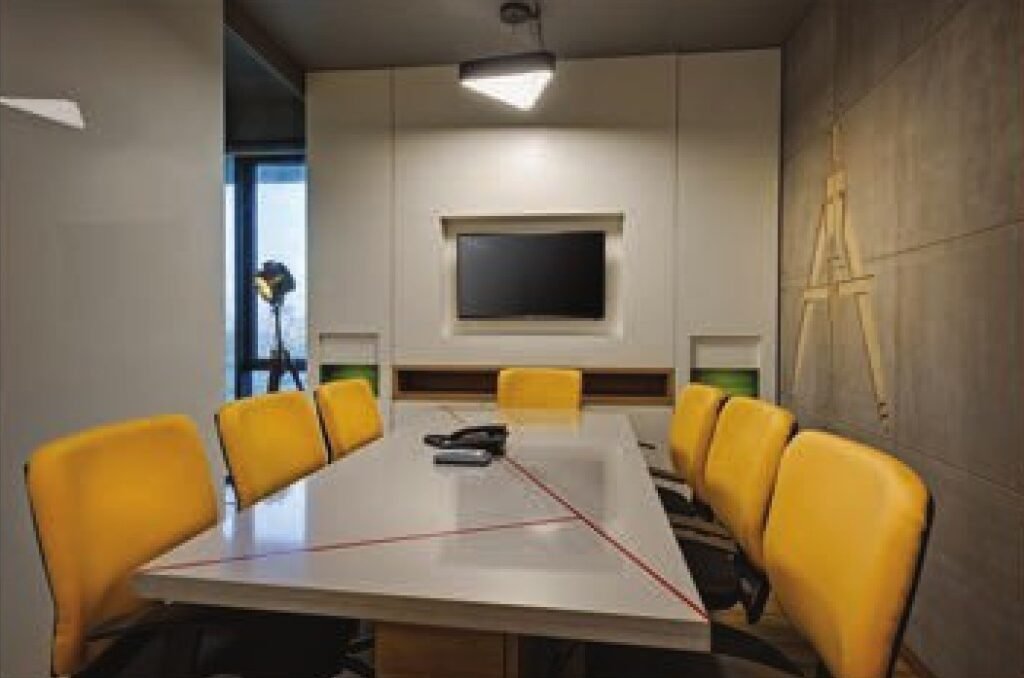

- Outdoor meeting space: The meeting space where the ‘eureka moments happen’.
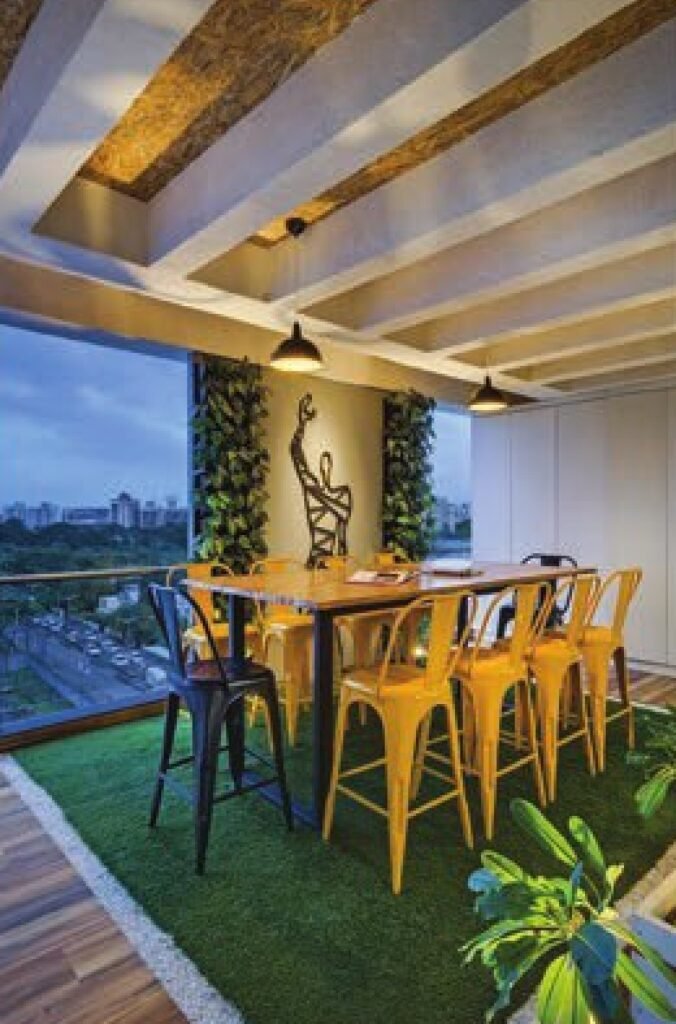
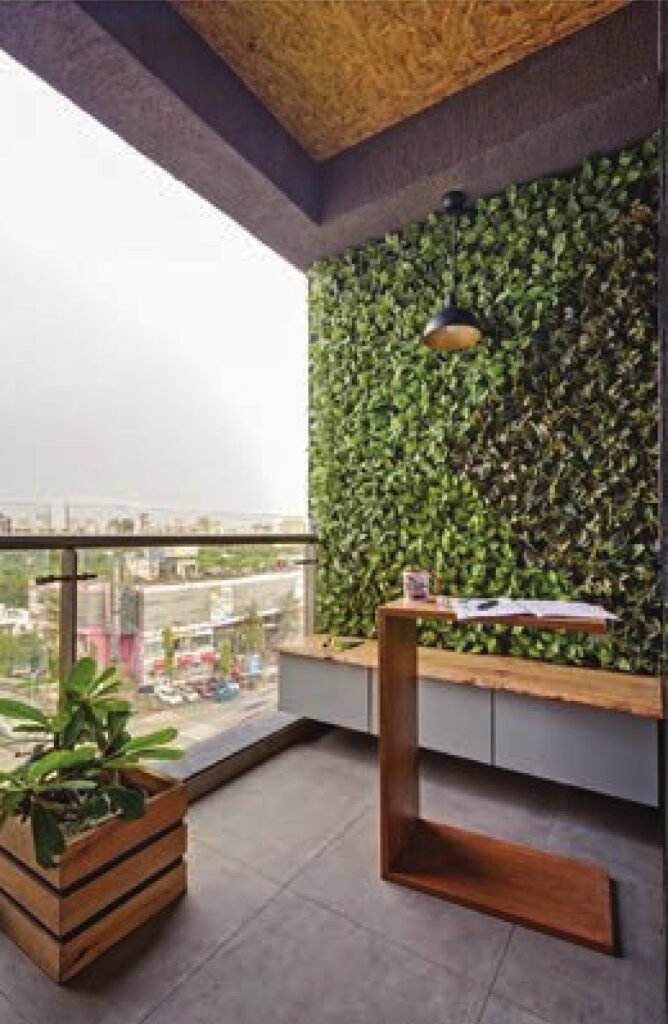
- Private terrace: The unwinding space, an extension of main cabin with a soothing feel.
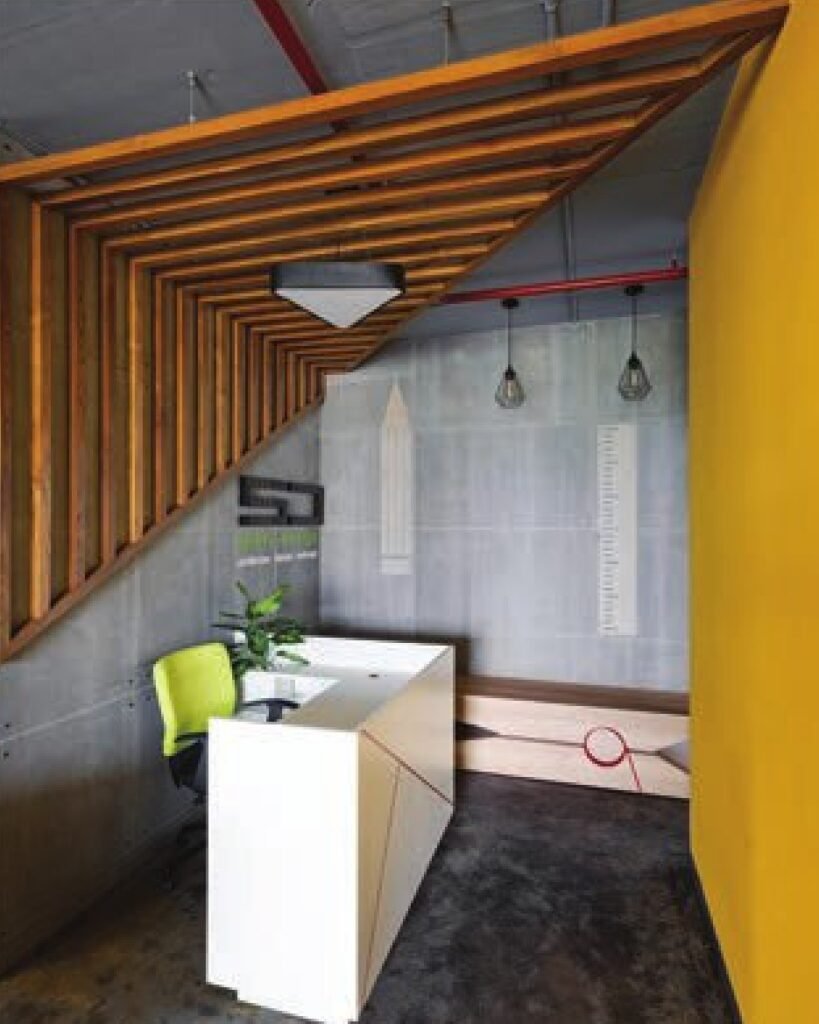
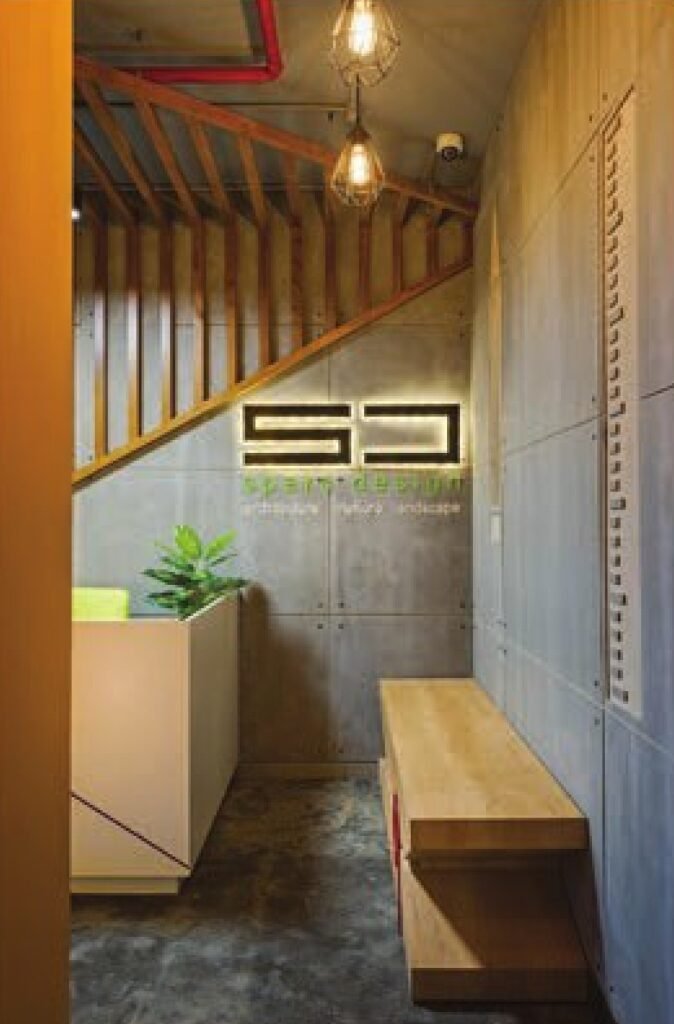
- Reception: The play of ‘Partial Pergola Envelop’ at the reception area.

Name of the Architect: Ar. Suhani Lal Sanghra
Firm Name: Sparc Design, Pune.
Email: suhani@sparcdesign.co.in
Project Name: Sparc Design Office, Pune.
Carpet Area: 1400 Sq.ft. / Built uparea: 1890 sq.ft.
