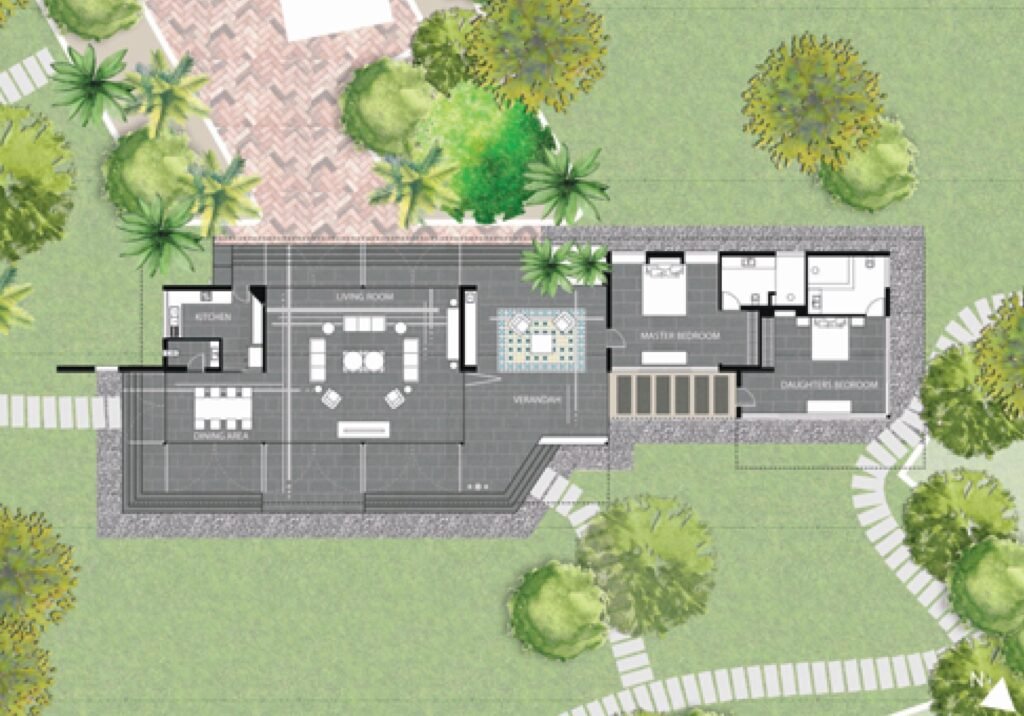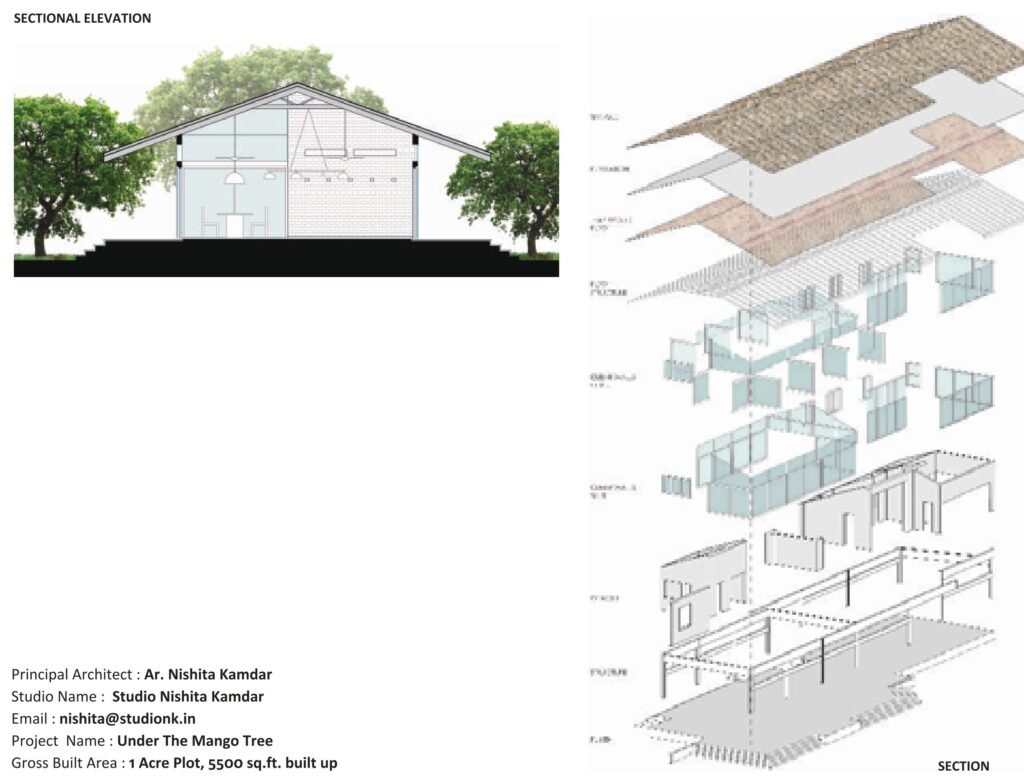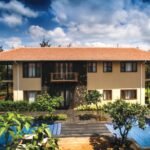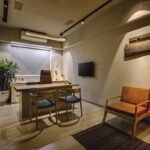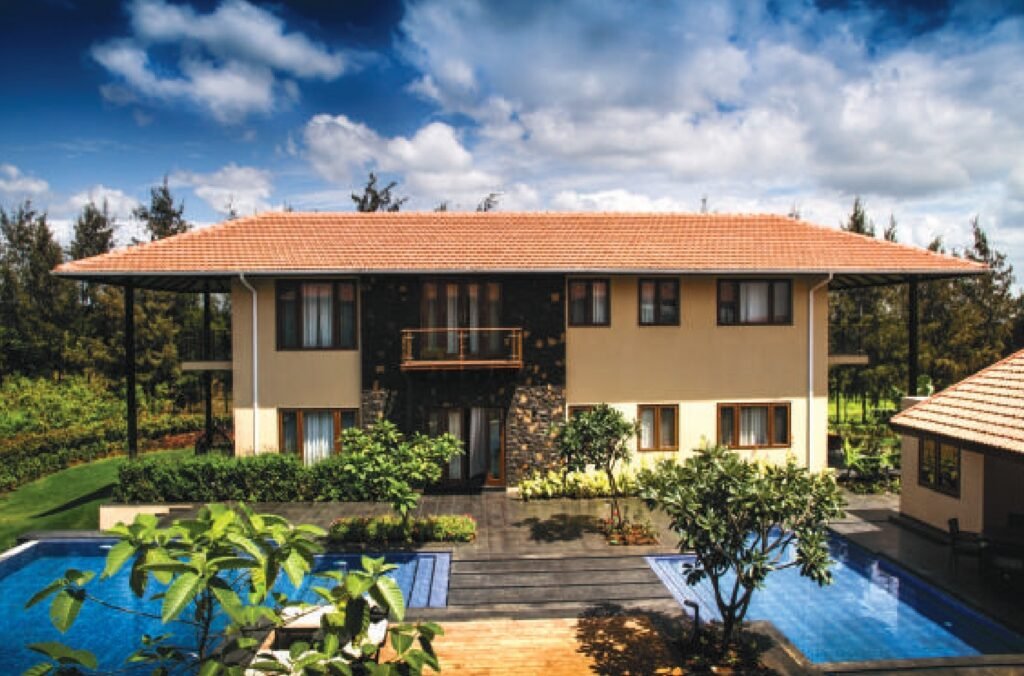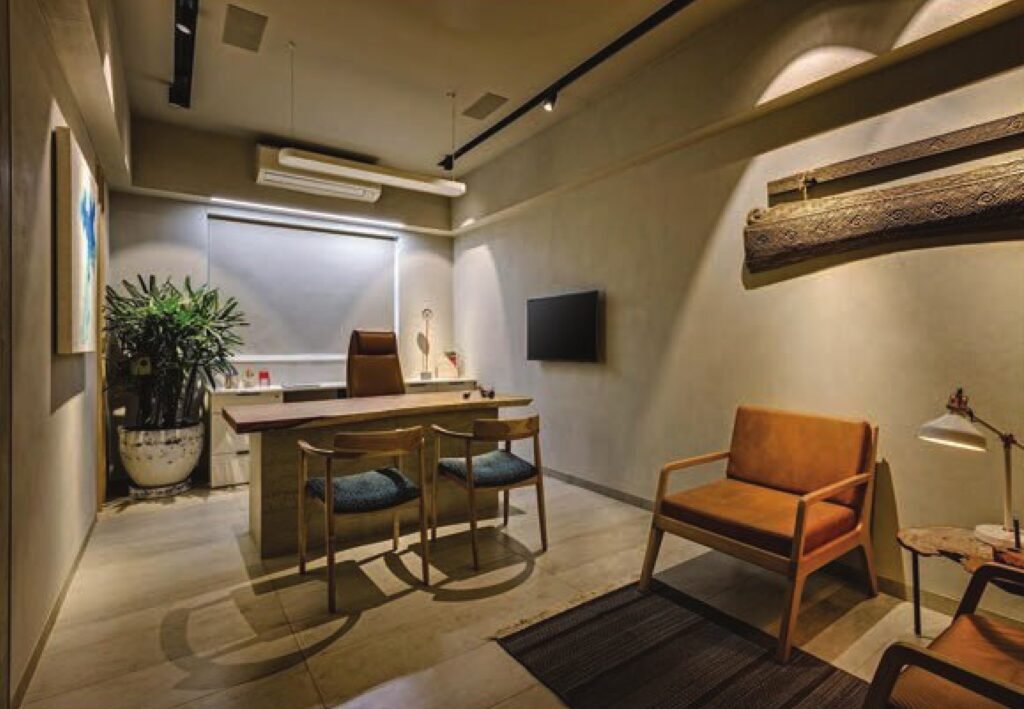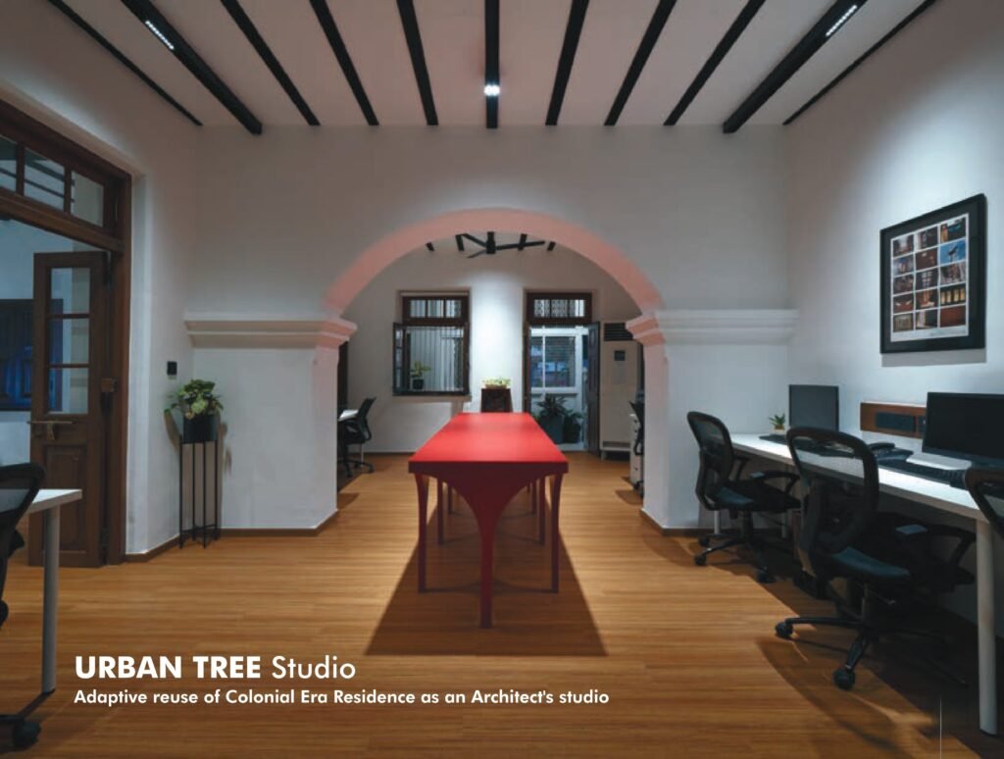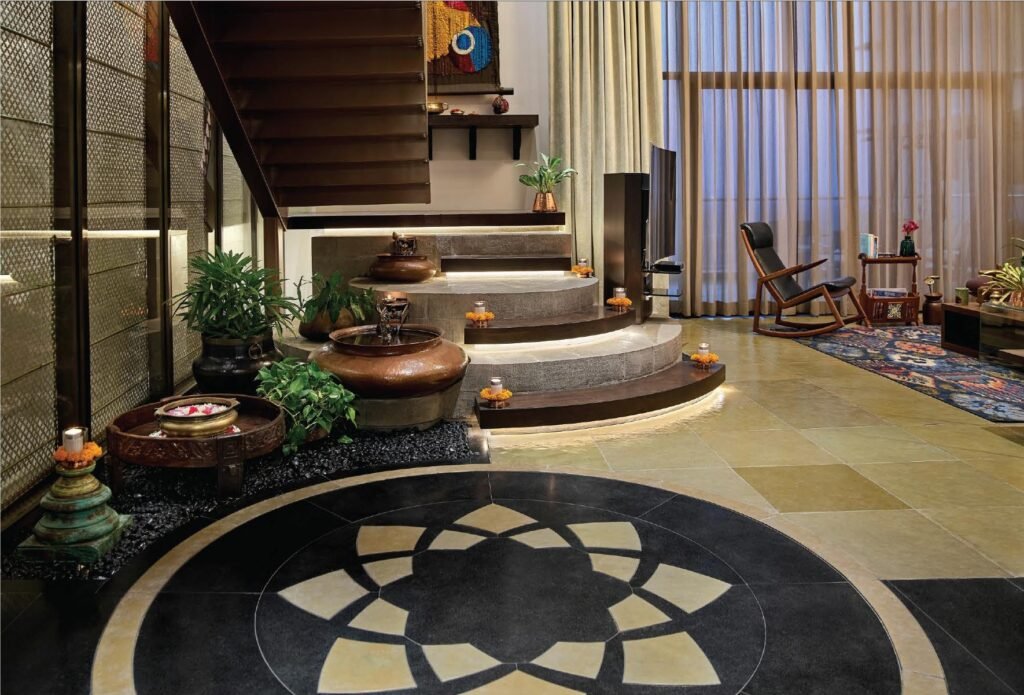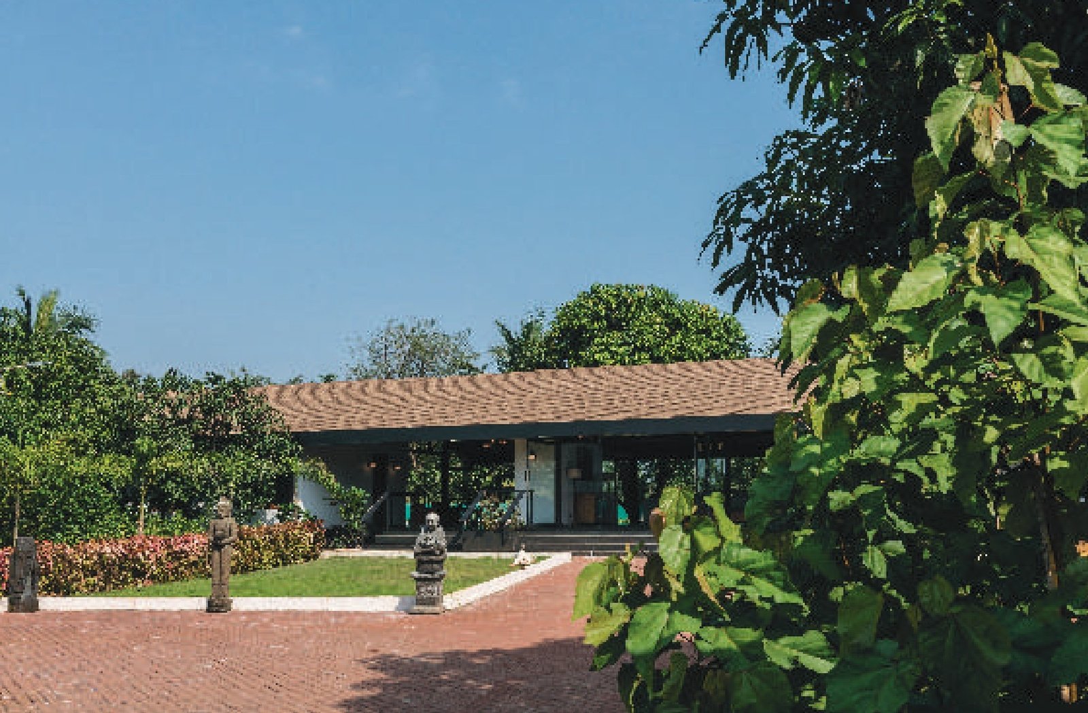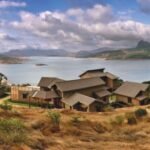Often people think of buildings in terms of what color and shape they are, but this weekend home ‘Under The Mango Tree’-is so much about transparency. Situated in a beautiful, bucolic farmland of Karjat near Mumbai, this thoughtfully designed abode offers the occupants unobstructed views of the sprawling farm from any location in the house a perfect refuge from their fast paced urban environment. Through clever, exceptional architecture and flair for innovation, the Architect nailed the client’s simple one line brief – “He needed the life he couldn’t afford in the city; close to nature, animals, farming, cool breeze etc.”
The strategy of the house was to do away with any kind of obstructive walls and replace them with large glass and metal doors, which can be opened completely to expose the occupant to the outside. Even with the large metal doors shut, one is visually engaged with the outside with the immersive feeling of living among trees and nature even when in the indoors.
- The weekend home – ‘Under The Mango Tree’.
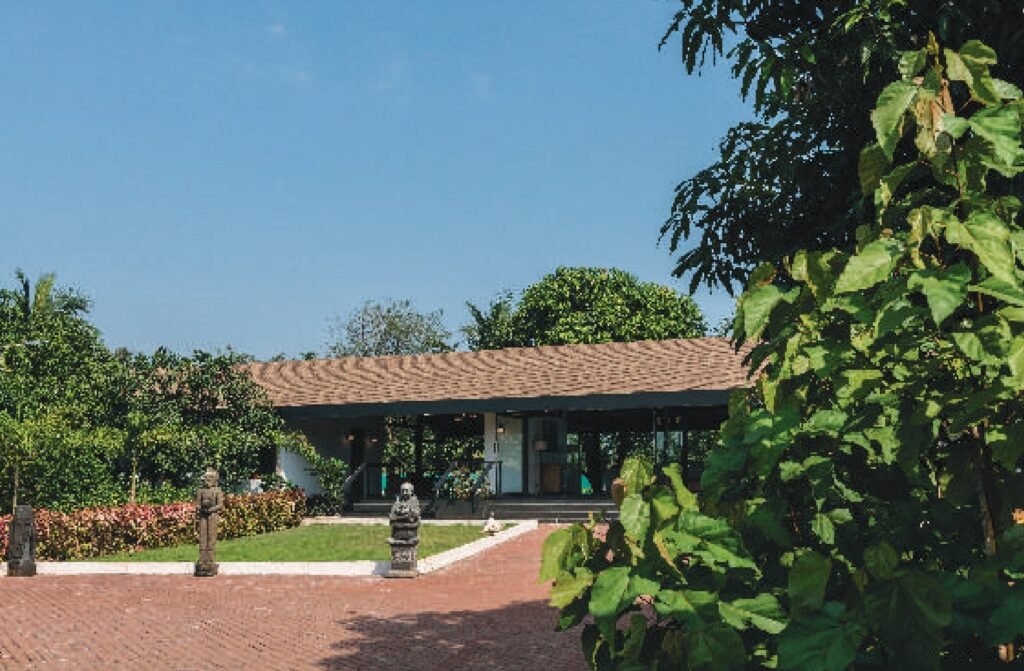
- The common verandah and the full grown Mango Tree.
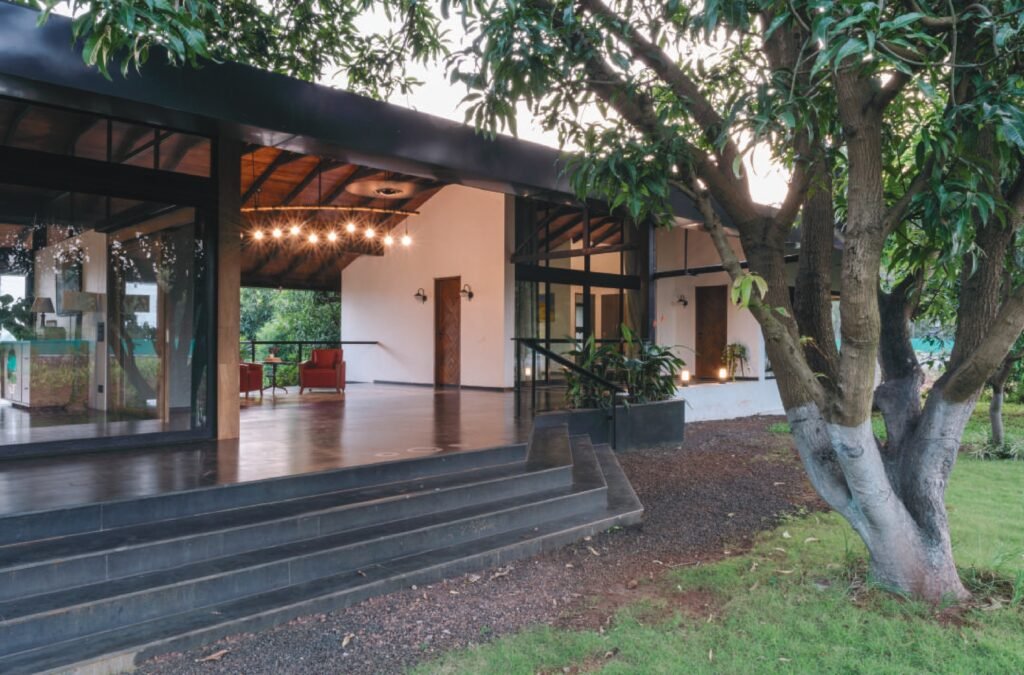
The Architect created the layout and the spatial sequence depending on the sequence of usage; living area, dining room, common verandah and then the bedrooms were pushed towards the side to give privacy. All these blocks were designed overlooking a large mango tree existing on site.The plan is a linear 100 feet long factory box which almost looks like a slim box nestled between the large shade of mango trees that existed on site. The house is open from both sides, thus no side becoming a typical front or backspace. The services and other utilities have all been secluded towards the south side and camouflaged behind a row of large banana trees. A 15 ft high large pitched roof consisting of steel rafters is supported on waif thin Steel columns. The infill between the steel rafters is naturally polished seasoned old teak wood batons which is then layered with a bitumen layer, an insulation layer and finally a shingle layer.
The entire 5500 sq ft plinth is covered in a leather finished granite stone. Inlays in Grey stone or a handmade cement tile provide relief and help define functions on the floor plate. The continuation of one material as flooring gives an illusion of a large floor plate. The plinth is extended beyond the wall line to flow and connect to other spaces.
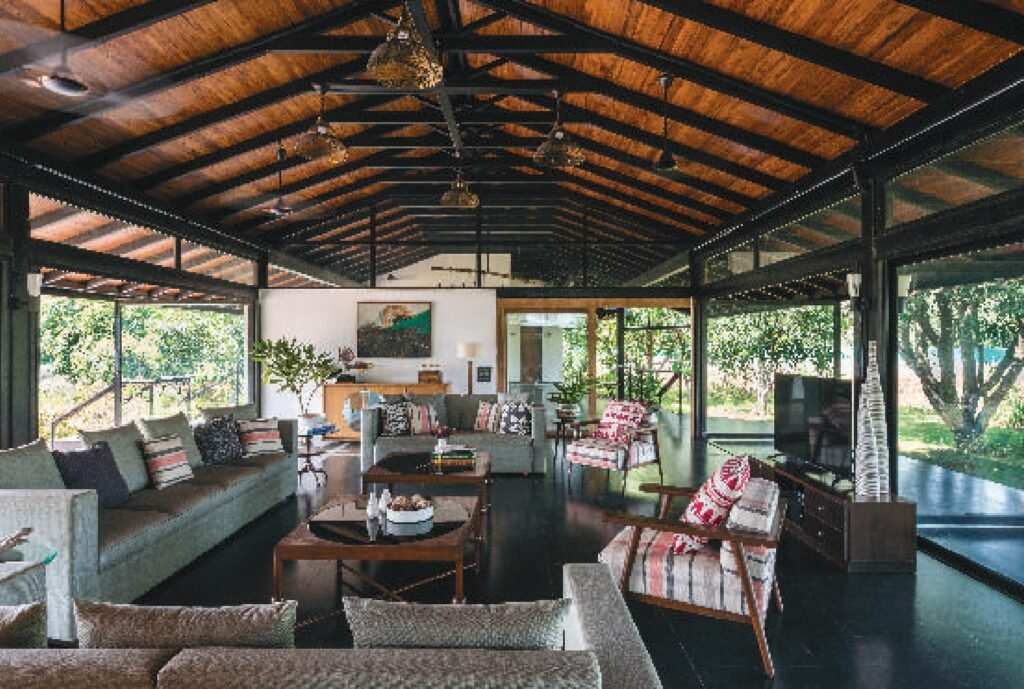
- The living room enjoys unobstructed views of the surrounding landscape. The 15 feet high large pitched roof consists of steel rafters supported on thin steel columns. The infill between the steel rafters is naturally polished seasoned old teak wood batons which is then layered with bitumen, an insulation layer and finally a shingle layer. The furniture is muted, soft & functional.
- The generous entrance with large metal & glass doors leads into the living area of the house.
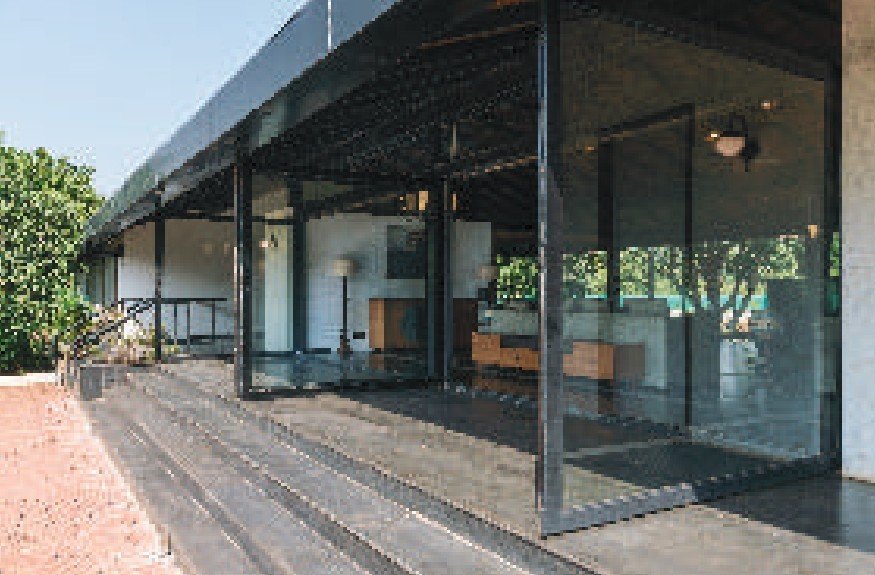
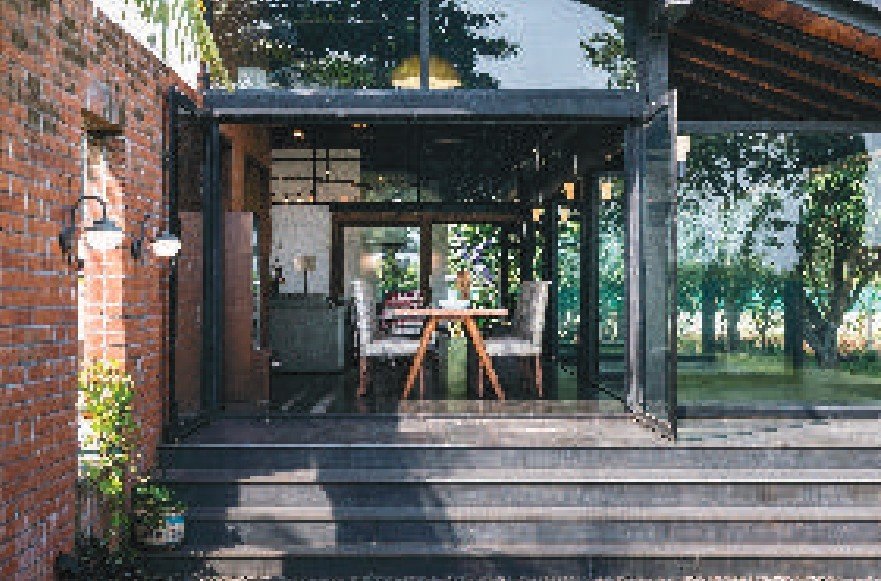
- The dining area is opened out to the outdoors
- The living room accent brick walls and simple pendant lights are used to create warmth in the space. The flooring is in leather finished granite stone.
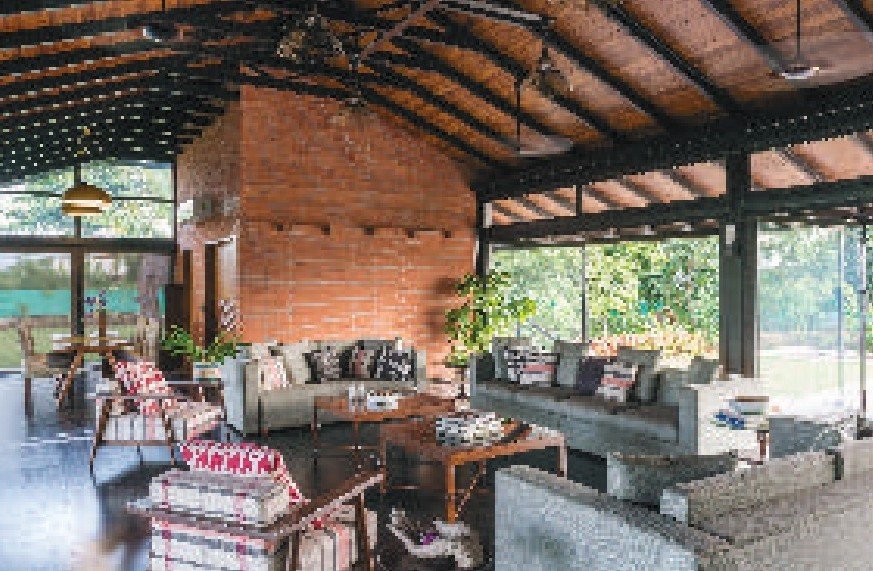
To maximize the visibility from one end to the other, solid walls have been replaced with large Mild Steel framed glass doors which pivot go degrees to open up completely and expose the columns. One can seamlessly view from the east end all the way to the other end of the house.
The simplicity and the beauty of the shell layers itself form the design language of the farmhouse. The rest of the furniture has been kept muted. The doors are made from reclaimed and leftover teak wood batons of the roofing. Accent brick walls and simple pendant lights are used to create warmth in the space.
Sectionally the spaces flow into larger plinths outside the main living areas to form extended spill out zones. The overall height has been modulated to 15 feet to keep the scale more relatable to the surroundings
The bedrooms are left simple with bare minimum furniture all made in teak wood. The master bedroom has a huge 15 ft high glass facade overlooking the farm. The teak wood roof and granite flooring run here as well.
The kids bedroom has a beautifully crafted 4 poster bed sitting amidst antique wooden cabinets and an L shape window.
Other than a variety of fruit bearing trees, some lovely floral and fragrant plants are planted close to all the sit out areas to constantly be engaged with nature.The great success story in the villa is the connection with the outdoors. The whole composition of the house structure, which follows a long rectangular footprint with a language of lightness, is open and light. The use of glass for the walls creates a sense of space, redolent of the tropical modernism which developed in the west in the 1950s with the style of glass pavilions in houses which overlooked the landscape. With top notch design, the Architect creates a unique atmosphere in the house with. nature as the master here.
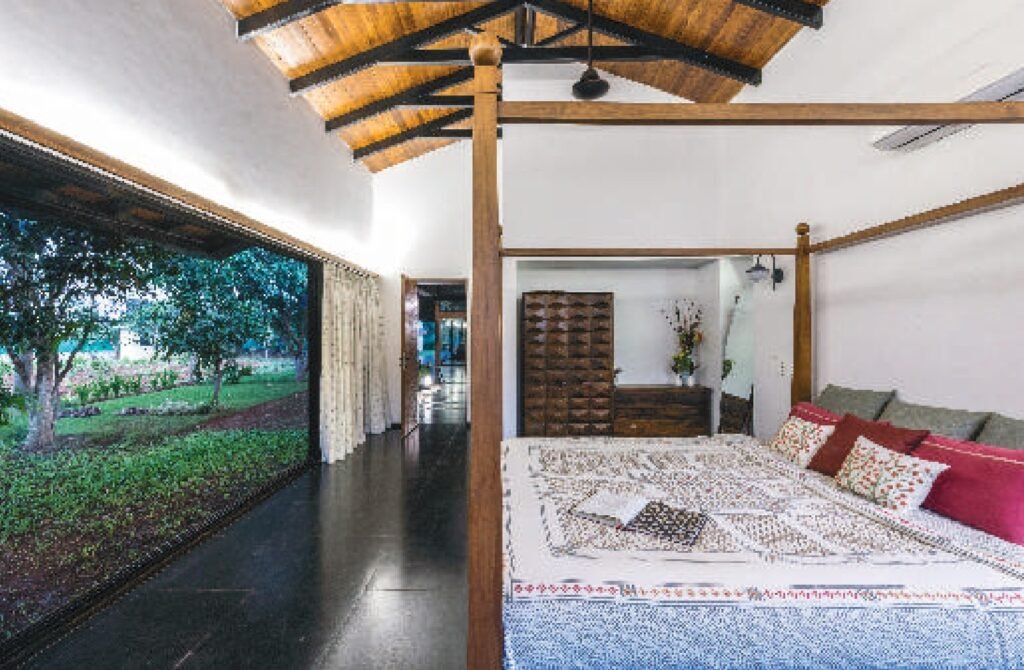
- Daughter’s Bedroom has a beautifully crafted four poster bed, antique wooden cabinets and an L shaped window. The room opens out to the outdoor.
- The Verandah
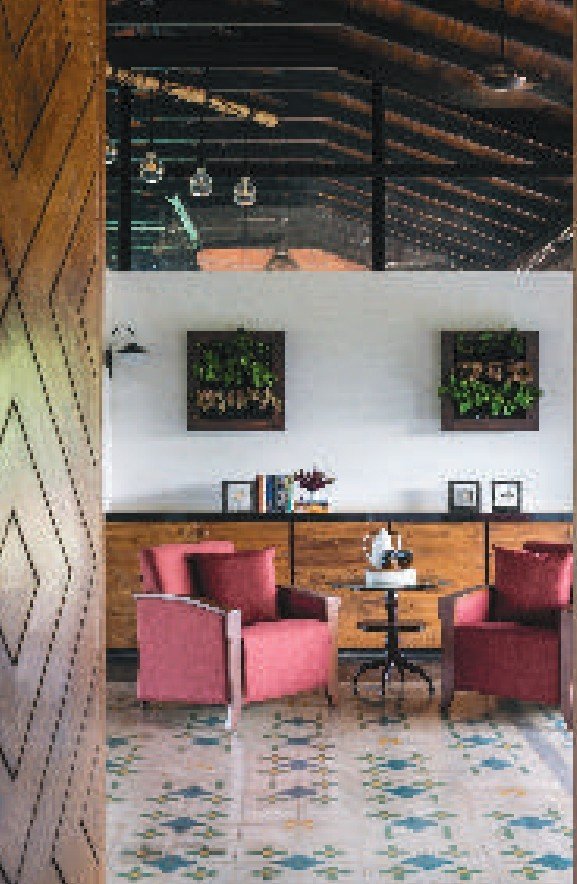
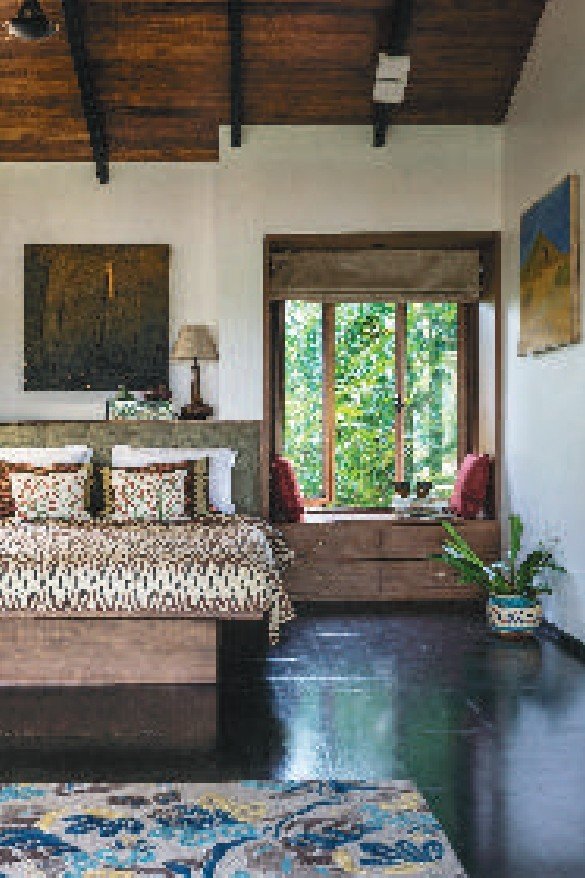
- Master Bedroom is simple & functional. All furniture is made in teak wood.
