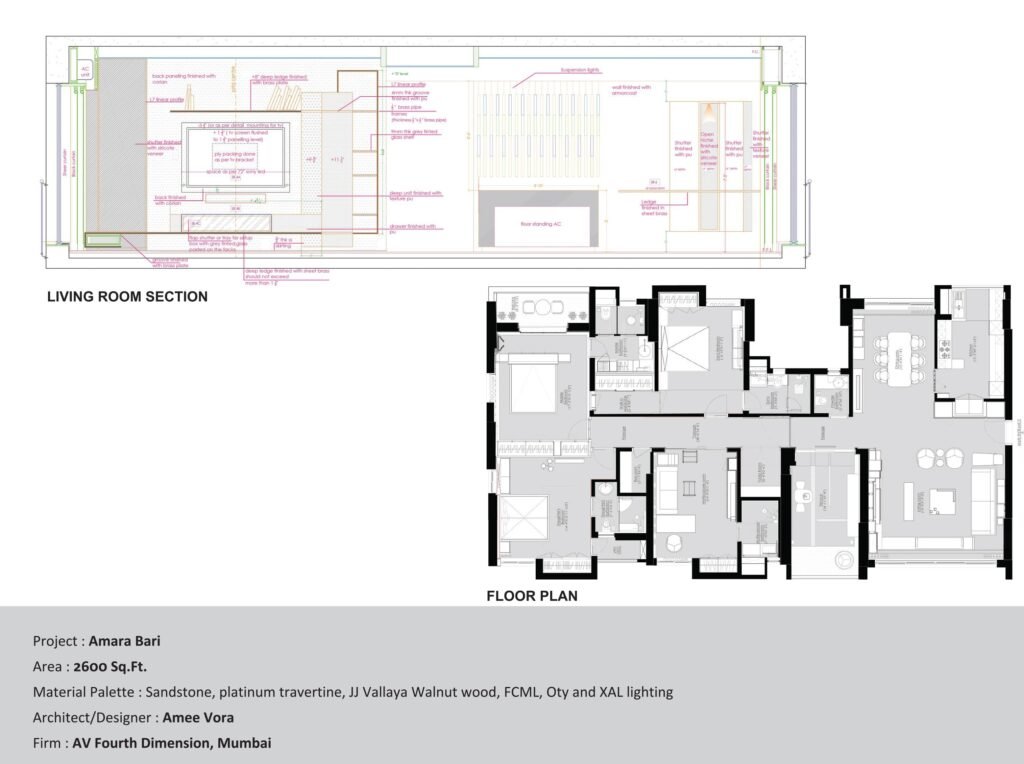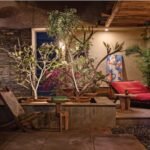As the eyes fluently shift around this cozy abode; the first thought which lingers in the mind is of the simplistic lines, those are cross pollinated with a rich material palate. The residence of a futuristic Indian family in a metro; with their adaptability to technology and their still sustaining affinity towards the value systems is what’s given direction to the primary design development.
The designer has amicably worked towards achieving a fusion of creating a home for Gen-X and the millennial to reside. The beauty is seen in creating extensive spaces in terms of storages, hidden storages of sufficient lengths; without letting the feel of openness getting hampered. At no point in time is there a notice or realization of constrain of sizes. And that is the trick with which the spaces are handled by the designer.
Be it the modernistic Living room with a smart addition of platform seating next to the long window, adding to the endless feeling of the living room. Or be it clean lines of handling the dining area which overlooks the living, the sense of balance is seen at optimum
- The formal Living area designed with a controlled visual palette

The Multipurpose room cum Media room breaks the barrier of the long corridor with the open feel with which it embraces the passage side; adding an element of life while moving towards the private spaces of the home.
The material palate is maintained thoughout to create a ‘subtle plush feel’; something one would sink into. The luxurious polished platinum travertine balanced with the honed and hammered grey brown sandstone is beautifully complemented with handmade tiles; which are seen being used sparingly and sensibly in the Puja Room area.
The home is done involving local craftsmen and artisans which was a requirement put by the client; and the sensible handling of work is seen in the design execution output. A design where almost all materials were laid out differently using varied linear forms, to transform into frames, voids and solid. At some locations an element of drama especially in the passage, is seen by including lighting within those geometries while others spaces receive contemporary coatings and pressed textures.
The house as a whole is packed with warm spaces woven with sensible design details, using latest but suitable materials giving the client an avant-garde home.
- View of the dining space as seen from the formal living room.


- The hanging art piece leads to a long passage connecting the bedrooms.
- The media room that break opens into a passage giving a sense of inclusiveness to the common area.

- The table with its robustness sits in front of dramatic panelling in the media room.


- The Son’s room striking the balance of space, colours and furniture.
- Wooden panelling complimented with patterned tiles create an ambience for the worship space.










anish
12th Jun 2025Truly impressed by the thoughtful integration of tradition and minimalism in this project. The way the flooring patterns mirror the cultural narrative is simply brilliant.
A&i Digest
12th Jun 2025Thank you so much for your kind words and thoughtful feedback! We’re glad to hear that the project resonated with you and that it’s inspiring your own design journey. Wishing you the very best with your work—would love to see how your project turns out!