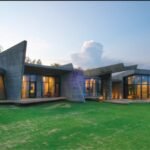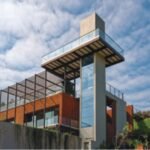Houses are not about creating impressions, they are about creating atmospheres. This clearly reflects in the beautifully designed and crafted Nirmal House for the Shah family situated in the outskirts of Bharuch in Gujarat. Designed as an antidote to the stresses of city life for a family with a background of Industrial fabrication as their core business and a passion for living amidst nature, this stunning weekend villa sits reposed in the idyllic vistas of a vast fifty year old Chiku orchard.
Fifteen thousand square feet of area with 30 full grown Chiku trees was selected for building the house out of the total eight lacs square feet of farm land. Expert templating and head scratching is evident in the house layout which is planned in a way that one can feel it is intertwined with the Chiku grove, sensitive and empathetic to its environment, with minimal damage to the existing natural splendour.
The exterior of the house is linear mass with development of ground and first level with major elements of facades being custom made metal columns, beams & exposed brick work. The Architect has played with a sturdy metal tube as a structural system along with exposed bricks.

- The beautiful open to sky courtyard when you enter the house has a full grown existing Chiku tree. This court is the heart of the house bringing in natural light which is diffused by the tree and its leaves creating a mesmerizing play of light adding life to the architecture. The living room with functional seating is seen behind the court in this image.
The North facing front façade has maximum openings along with huge deck areas. in front offering the inhabitants a close contact with the landscape. The house is large in plan and the development is vastu compliant.
Often the facades of contemporary buildings look flat, but this house façade feels textured, layered and rich in elegance. The textures, colours and tones of the house look inspired by the earth. The building has judged perfectly how much architecture to do and how little, and where to make a move and where not.
The Architect has flexed his creative muscles to overcome structural challenges, which is evident right from the cleverly orchestrated entrance. The grand entrance is covered with a huge deck which skilfully enables an existing Chiku tree on site to pass through it, underlining the design intent from the word go. This unconventional architectural move readies you for a bigger impact behind the main door.
As you enter the house an unconventional foyer is followed by an open to sky courtyard with a full grown Chiku tree. This breathtaking double height courtyard is the heart of the house an amazing datum to explore the well-planned hierarchy of spaces in the overall abode.
On the right side of the courtyard is a living room with functional seating and a beautiful painting by Krishna Fulwala adorning a wall.

- ▲ The huge recreational area is covered with a perforated sliding-folding metal screen with beautiful jungle graphic punctures on it, which when fully opened connects the space to the beautiful front garden. ▼


- The Dining area opens out to the North and can be merged with outdoors when required. This area is associated with a modular kitchen which has a big-sized island unit and a smaller pantry at the back. The sit-out on the large deck on the East side overlooks the Chiku orchard.
This room is completely open towards North side and associated with a recreational area on the West. This huge recreational area is covered with a perforated sliding-folding metal screen with beautiful jungle graphic punctures on it in the South-West direction, which when fully opened, connects the house to the natural beauty of the front garden. The graphic precision of the imagery created with artful perforation in the openable screens almost gives the walls a sort of filigree notion. The grey austerity of concrete and the wood in the ceiling, the exposed bricks, the stone flooring and the perforated screens create a striking contrast of textures in the whole composition-everywhere you look you will see real skill, care, joy and passion.
To the left of the courtyard is the dining room which opens out towards the North and can be merged with the outdoors when required. This area is associated with the kitchen which has a big-sized island unit and a smaller pantry kitchen at the back. There are few service areas on the ground floor. The staircase at the back of the open courtyard transports you to the first floor.
This house is full of surprises including the beautiful staircase made of 10mm folded metal plates with two open to sky slits in the slab which imparts a magical effect to the walls and enhances the ceramic art by Devesh Upadhyay on one wall and a desi painting in Kalamkari art on the other wall. A round cut-out in the staircase wall connects the space visually to the greenery outside – almost like a round Japanese watercolour or like being in a terrarium.

- The beautifully crafted staircase which connects to the upper floor is made of 10mm. folded metal plates with two open-to-sky slits in the slab which imparts a magical effect to the walls and enhances the ceramic art on one wall and a desi painting in kalamkari art on the other wall. A round cut-out in the staircase wall connects the space visually to the greenery outside.

- The tastefully designed home theatre room & bar opens out to a deck towards North & East which allows the users to hang out on the terrace whilst enjoying the entertainment. The use of subtle colours and materials gives a soft honey hued warmth to this room.

The staircase arrives at the central court space on the upper level. The natural light pours like liquid from the skyward opening which then is diffused by the Chiku tree & leaves resulting in a mesmeric play of light adding life to the architecture. A major balcony opens to the north with the views of the orchard. To the left is the well-equipped home theatre which has been designed with a deck opening towards North & East which allows the users to hang out in the terrace whilst enjoying the entertainment. The use of subtle colours & materials give a soft honey hued warmth to the room.
The South Western zone houses two bedrooms. The master bedroom in South West direction is associated with an infinity pool at mezzanine level. A swim in this infinity pool may seem visually like beautifully floating in the treeline an enchanting experience. The bedroom is opened out towards North & West side. The furniture in this room is functional & elegant with a moonscape painting by Radhika Kacha adorning a wall.
The guest bedroom too is treated very simply with needful furniture. Overall, the house doesn’t shout out its elegance, but states it in an undertone as the Architect chooses class over ‘showmanship’ – a kind of lesson in making the ‘right’ villa with opposing loves for the new & old.
The Architect is triumphant in creating a fascinating weekend home for his client, ticking all the boxes of functionality, comfort, style and an extraordinary atmosphere-treating nature as the boss here and respecting the integrity of the existing Chiku trees.

- The Master Bedroom apens out to the North & West side and is attached to an infinity swimming pool at the mezzanine. The furniture is simple & functional with a moonscape painting by Radhika Kacha adorning a wall.

- The infinity swimming pool at the mezzanine level associated with the master bedroom. A swim here may give one a feeling of infinite-as if floating in the tree line.
- Guest Bedroom is simple & elegant with functional furniture.







