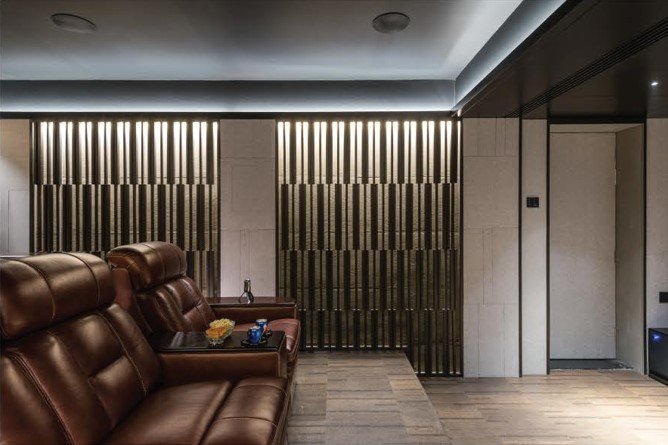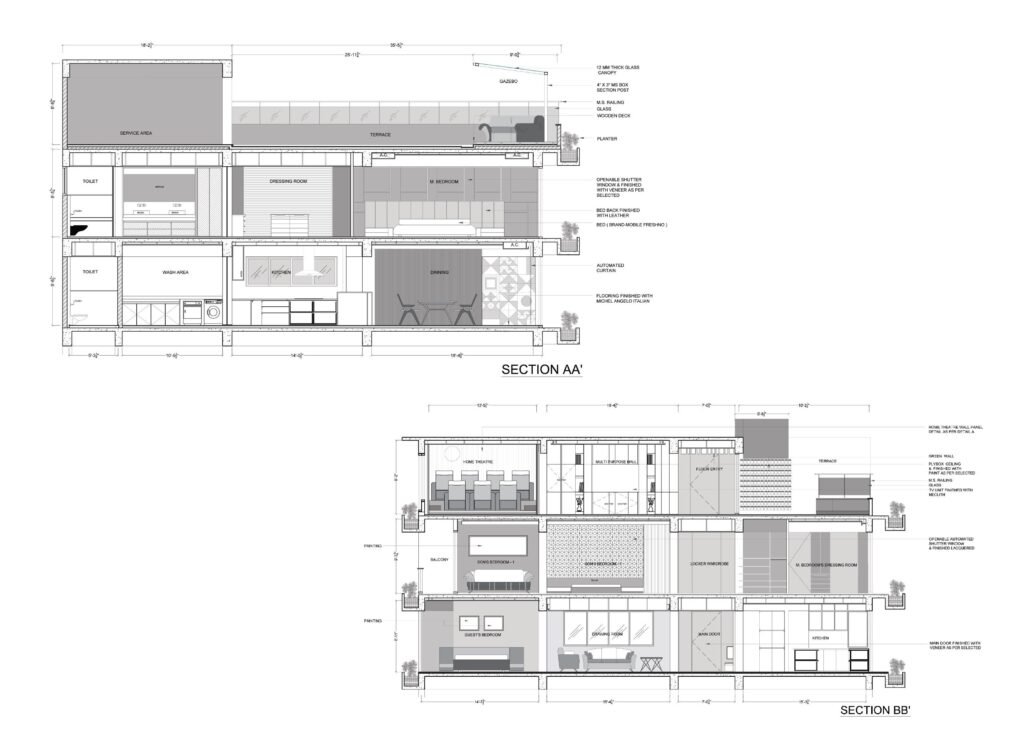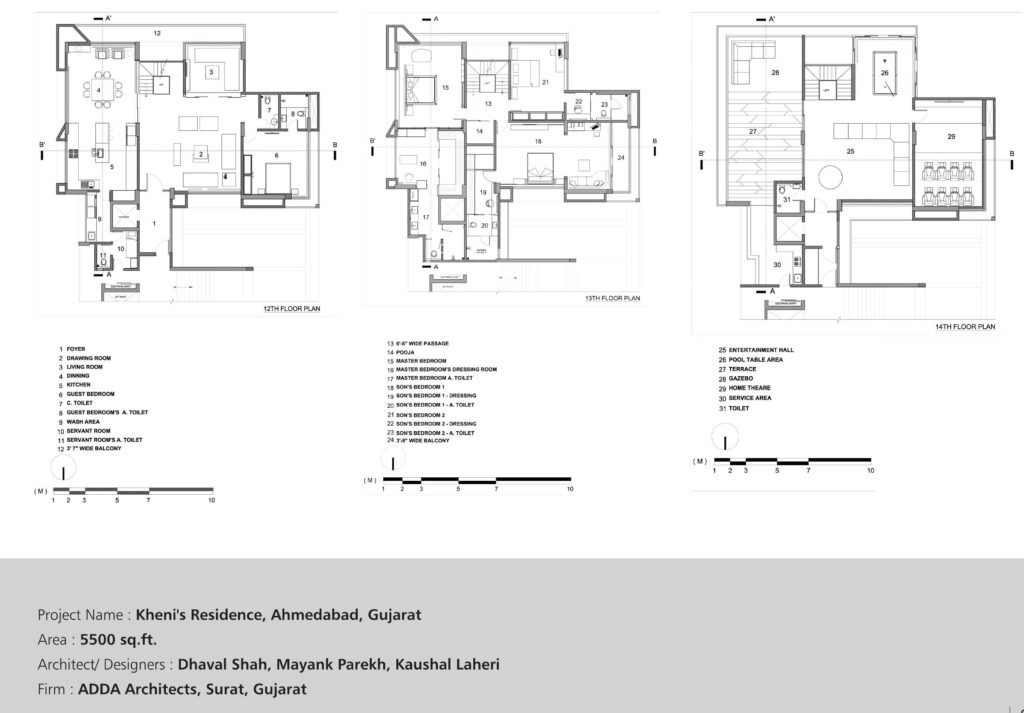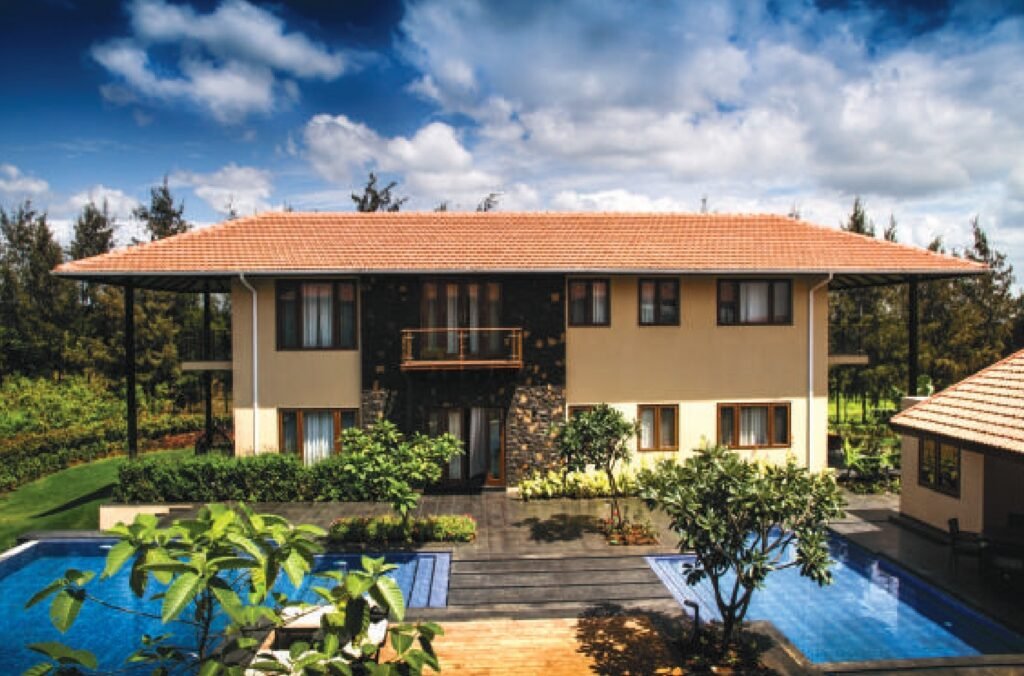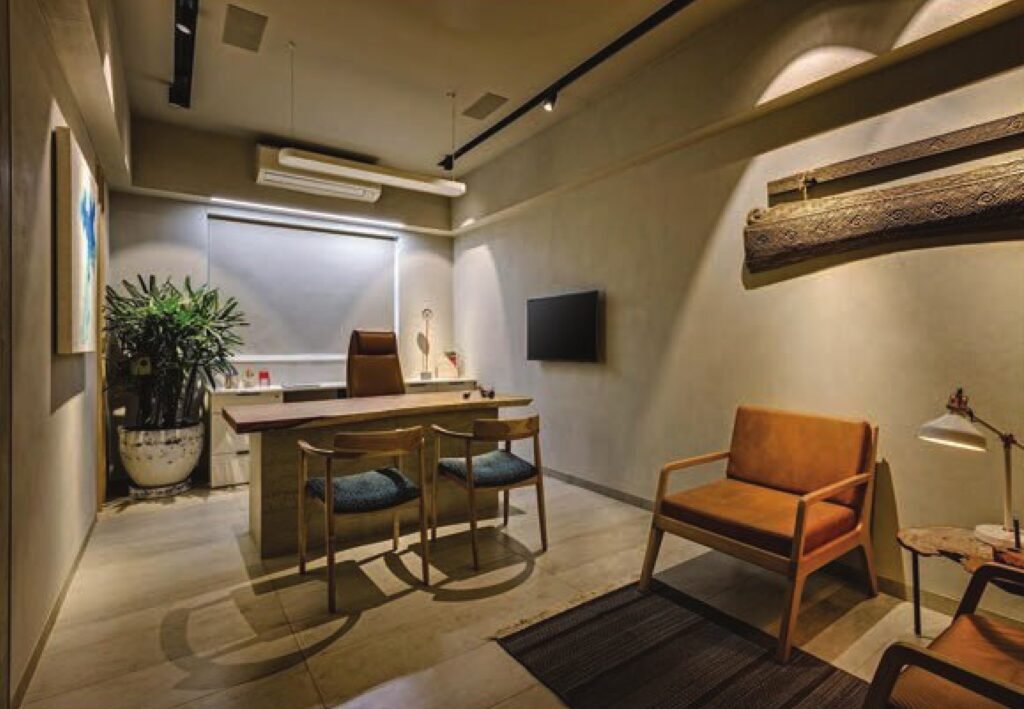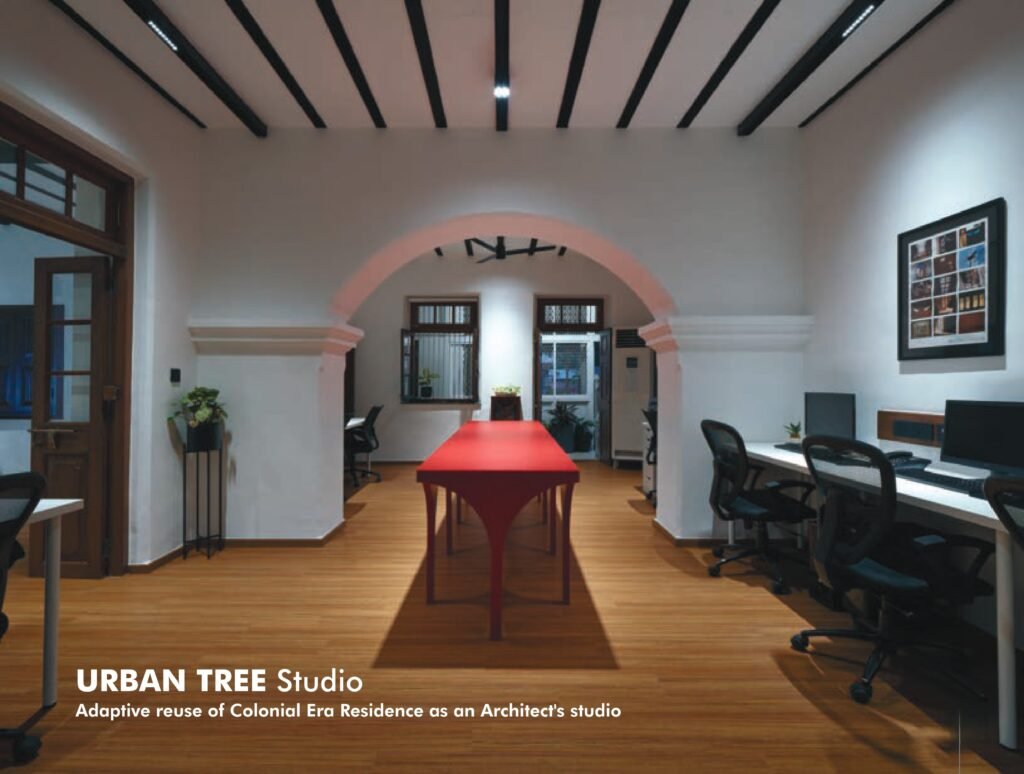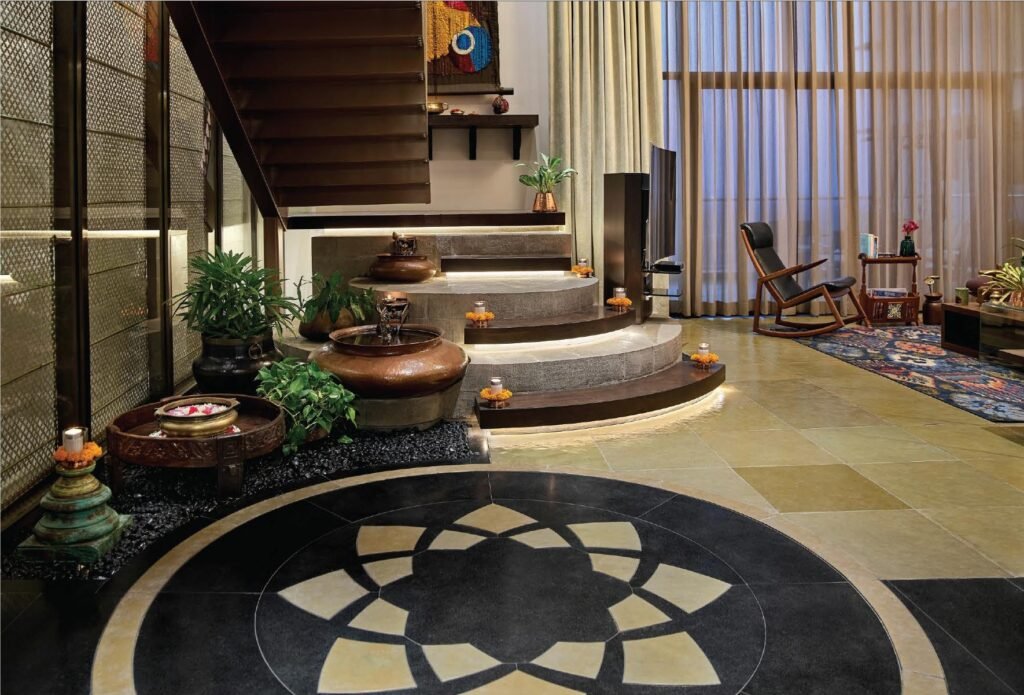The opulently spreading house, nesting itself on top three floors located in a prime city of western India is designed cautiously to have a feel of a modernistic home; avoiding the classic wooden styles of furniture as per the client’s belief.
The journey with-in this place starts with an encounter with a semi- private lobby opening up into a formal living room which is done up elegantly matching the taste of the client. The feet feel the luxury of a grand sized carpet that tucks beneath the sofas and day-bed creating an unsaid weave of boundaries with it’s presence. Surrounded with a dining area, a large kitchen and guest bedroom this floor is the ‘operating system’ of this home with kitchen dining area and living cum TV room located here as these are the places where the family everyday bonds.
- The alternating play of material in the panelling adding to a dramatic backdrop of the living room.
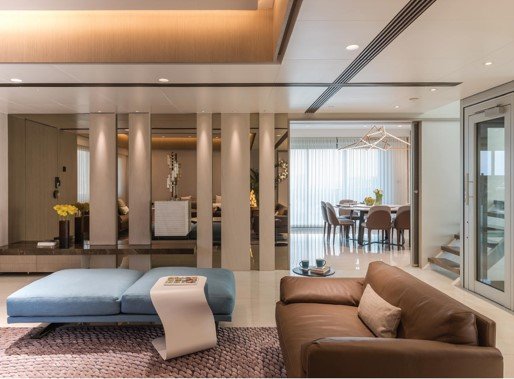
There is a lift which goes from within this apartment; reaching other levels from 12th floor to 13th and 14th floor. The top floor that houses all the recreation and entertainment is also the floor where the owner likes to host his guests. The vertical movement convenience, is also met when these entertainment areas need to be served from the kitchen. The comfort creations isprominent in private areas and is visible with a dash of sensible drapes and upholstery to match the thematic décor of the bedrooms.
- The soft textured carpet that holds the loose furniture of an elegant living room of a large penthouse.
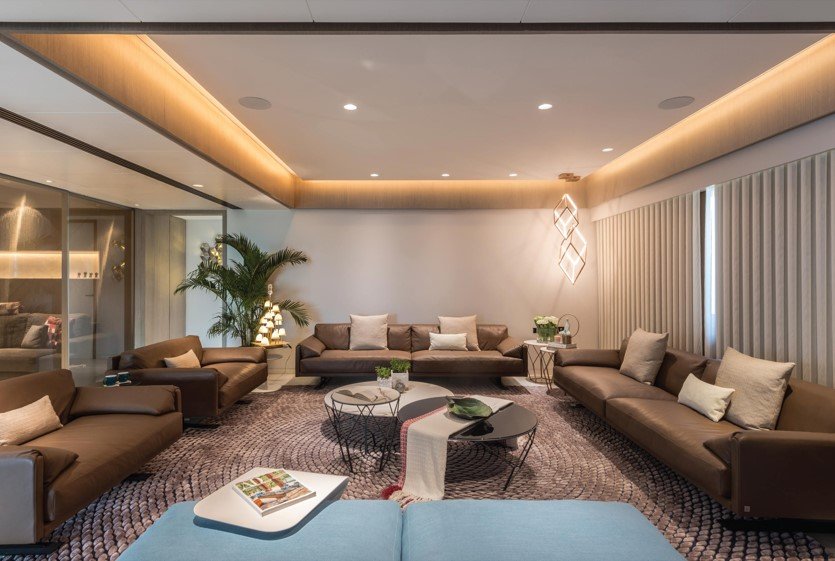
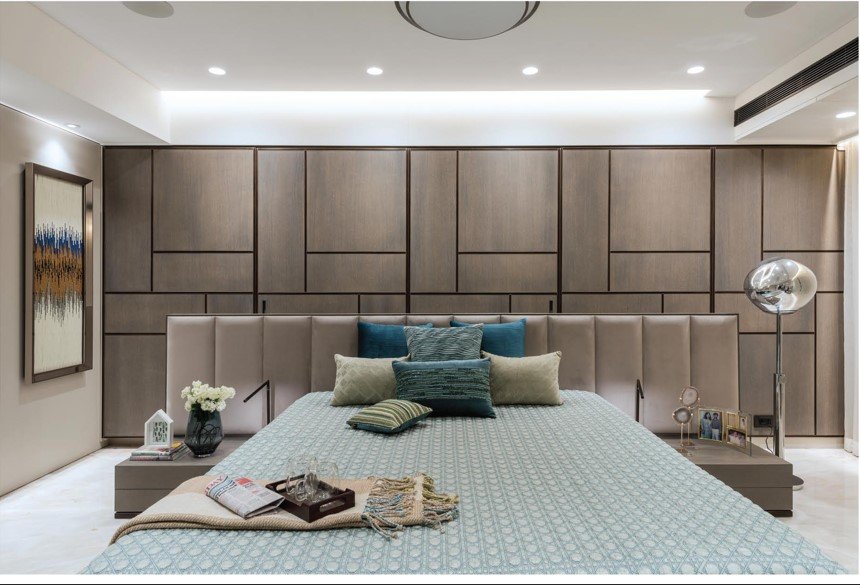
- The ablution zones of bath and vanity are showered with all pampering fittings, to get best of rejuvenating experiences. The wardrobes and their expanse cater to the stacking, storing and dressing needs of the user with complete aristocracy.
- The décor and the material palette both are handled with precision. The element of subtlety to complement theinterior which are set in a contrast with the hot climatic surroundings are welcoming to the people residing in it and also to the guest.
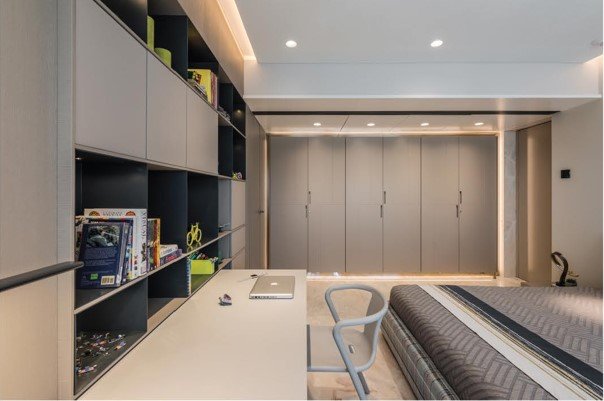
- The pastel tonality of Son’s bedroom complimented with sparing colour in form of accessories
- Hue of dressing areas treated in whites with best of accessories to support aristocratic lifestyle
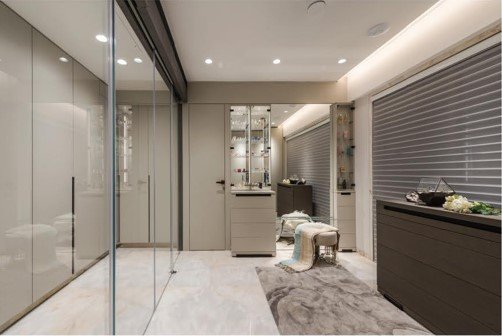
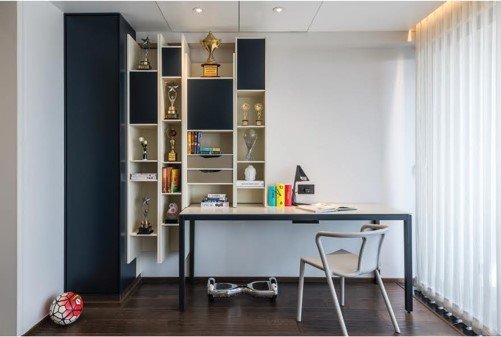
- The study table corner of son’s room tells the story of a teen.
- Recreation room depicting the spirit with choice of funky colour play; overlooking snooker area.
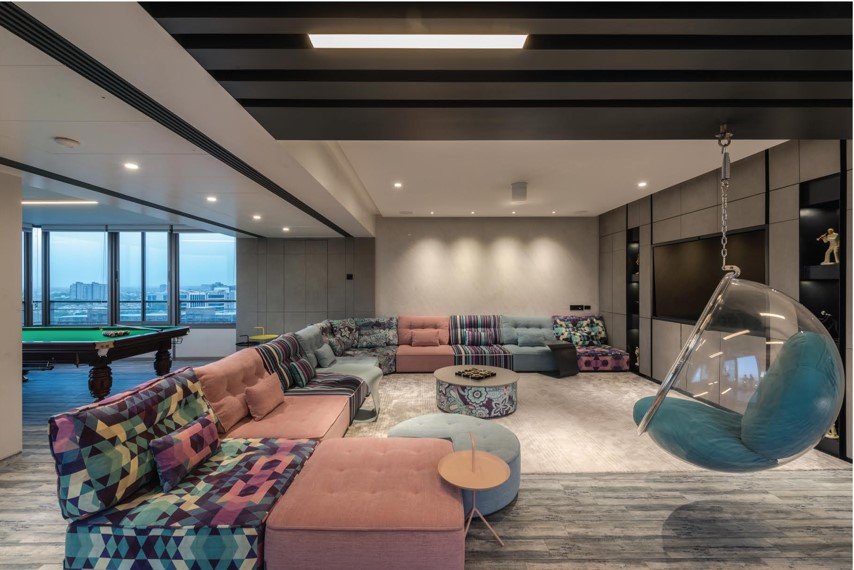
- The architect has given a soothing, satisfactory design and thematic fabric that weaves the lifestyle of the owner to its optimum through the spaces spread out to three levels; those don’t seem too far or disconnected. A chic comfortable condominium in a capital city of Gujarat talks. a lot about itself.
- The diagonals in the pergola complimented well in the terrace seating with suitable furniture and cushions.
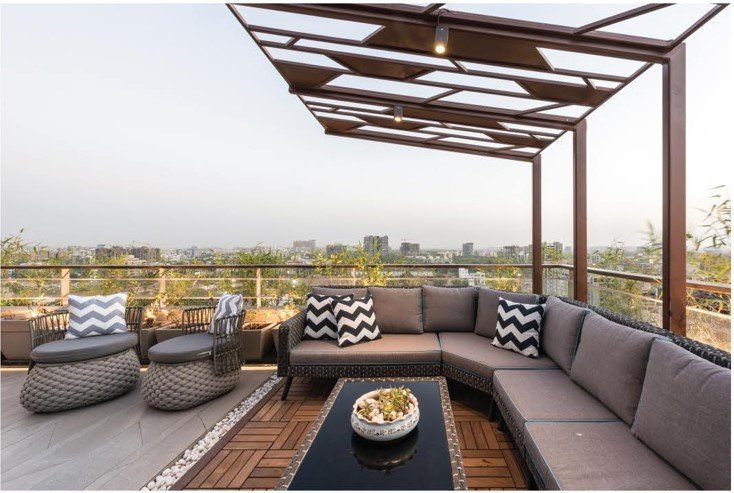
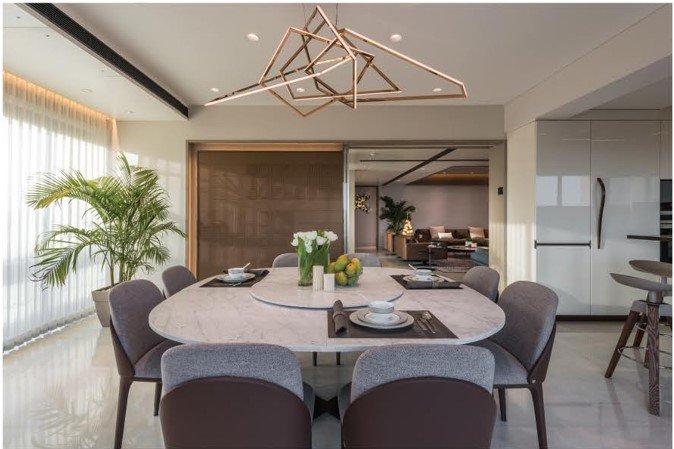
- The large dining space which is a part of a kitchen cum dining overlooking the living room,
- The home theatre room with recliners and curtains and carpet that play a contrast with their geometry
