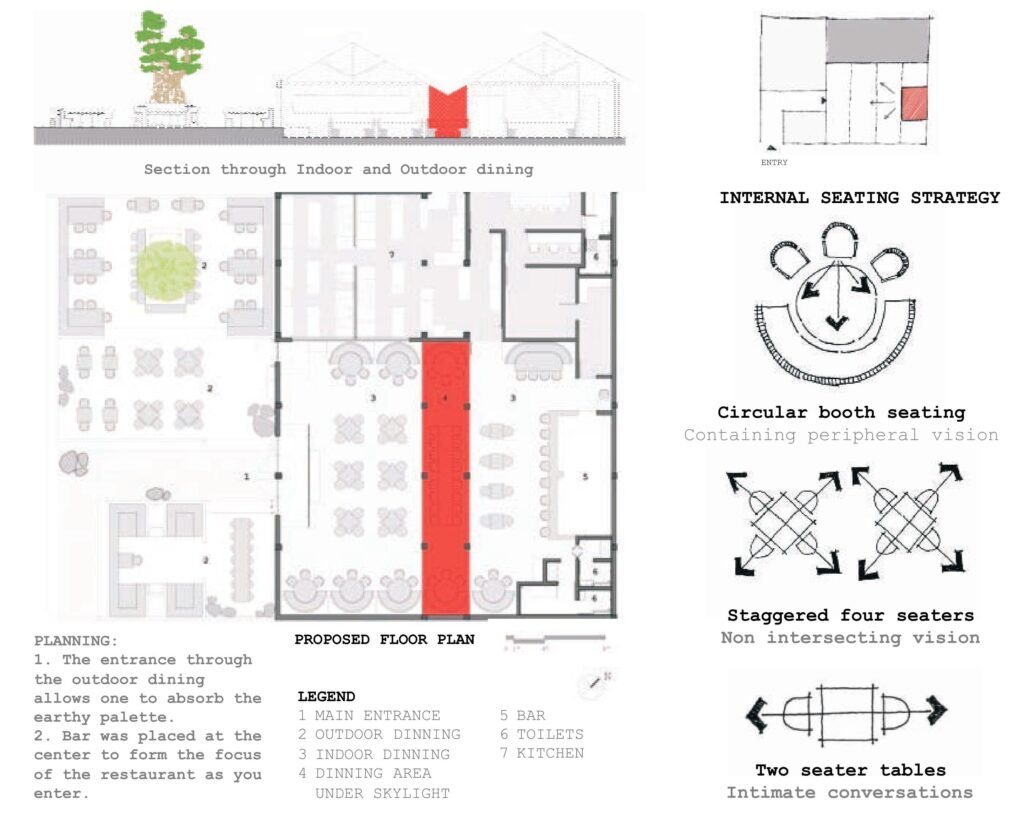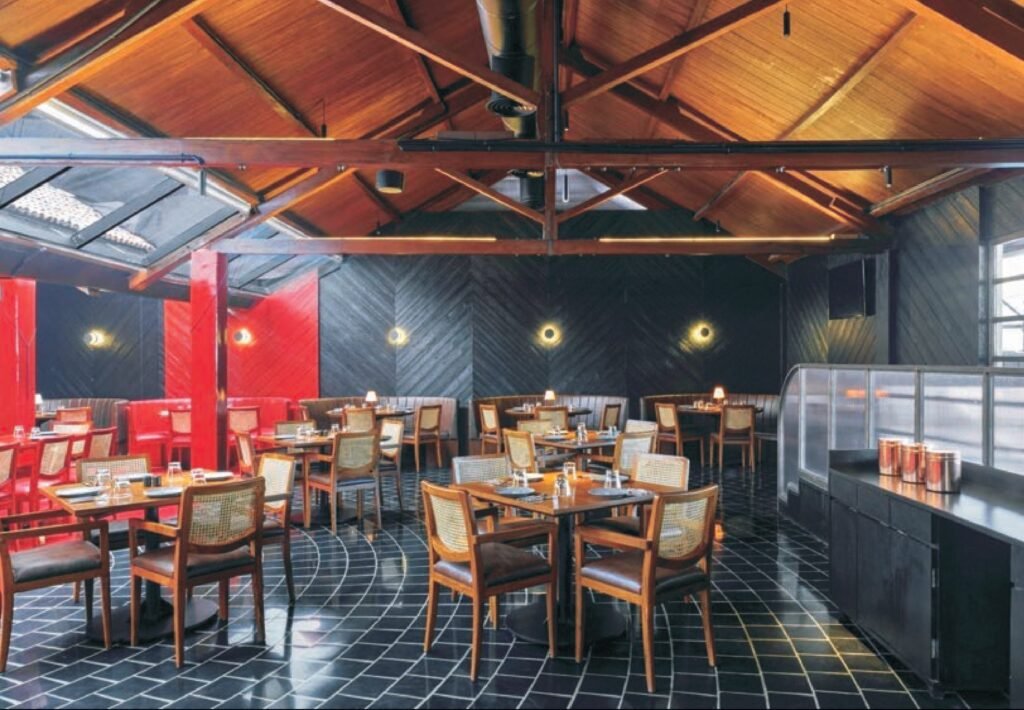The young and dynamic firm is inspired by the concept of Wabi-sabi, an intuitive way of living that encourages them to celebrate the beauty of a naturally imperfect world and aim to manifest this approach in all their projects. They also focus creating ecological, culturally specific and contemporary built environments. As a team of internationally trained architects, they are able to bring global insights and best practices to their buildings. They have real passion to create environments that are rich in material and texture. They focus a lot on light, volume and materials, but always seek opportunities to change conventional thinking. The name Amoeba itself comes from the germ of being true to oneself without being stuck in a particular image, allowing…constant change!
- Pashmin Shah
Pashmin obtained her bachelor’s degree in Architecture from Nashik in 2004 and went on to earn her M-Arch in Energy efficient Architecture from State university of New York, Buffalo. She was working with a boutique architectural firm in New York City for three years, involved mainly in retail, workplace and residential environments. She has also worked with Sustainable Futures program in Costa Rica focusing on community-identified projects that help envision and create futures that are ecologically and socially just.
- Satyajeet Patwardhan

Baobab, a fine dine restaurant was part of a mill area converted into a group of restaurants surrounding a common plaza. Baobab is a tree that originates in Africa and the client wanted to have an African inspired menu and ambience and wished for a subtle dominance in the vicinity of other restaurants. The entire ambience is inspired by the Pan-African colors – red, black and green which represents the spirit of Africa.
The main challenge was to create a fine dine experience keeping the spirit of this rustic space intact and working with existing dilapidated structure which was a double pitched sloping roofed workshop. The attempt was to take advantage of the existing character through their roofed design by creating an emblematic indoors with the marriage of rustic and fine dine aesthetics.








From the main entrance, one can see through the restaurant to the back lit bar at the far end with the hint of red. The restaurant’s seating formations are diverse and varied, allowing for versatile social engagement. The dining consists of clusters of booths and free tables. The outdoor rustic ambience supports less formal and casual conversations.
The original rusted GI sheets on the existing roof were replaced with clay tiles keeping the old wooden trusses intact. A skylight was introduced at the junction of two roofs in the under-lit space creating a connection with the nature in the heart of the space.





Black and red forms the main material polette of the indoors while the outdoor is accentuated by natural stones with a symbolic Baobab tree inspired by the natural landscape of Africa. The polette is accentuated with copper and wood. to create a visually stunning appeal.
The concentric circle flooring in black kaddapa stone subtly leads your vision towards the center of the place under the skylight and is highlighted in red, leading you to the sky above which is the fifth element of the palette. The central red area hosts a communal
dining space. The table numbers have been derived from the birthdates of people associated with project right from carpenter, site. supervisor to the designer & partners in this restaurant. This simple gesture creates a sense of belonging for everyone who has been an integral part of creating this restaurant in their own capacity.


The art-deco chandeliers at the bar add an exquisite touch to the dining space. The bespoke lighting in the interior sets a tone for more personal conversations, making the space more intimate. The entire furniture has been customized as per the design. Conceptualized as a space inspired by Africa, one can see creative flourishes in the menu design and crockery as well.

PROJECT INFORMATION
- Project Name : Boobob
- Firm : Amoeba Design
- Lead Architect : Ars. Satyajeet Patwardhan And Pashmin Shah
- City : Pune, Maharashtra
- Built Area : 6400 Sq.ft.







