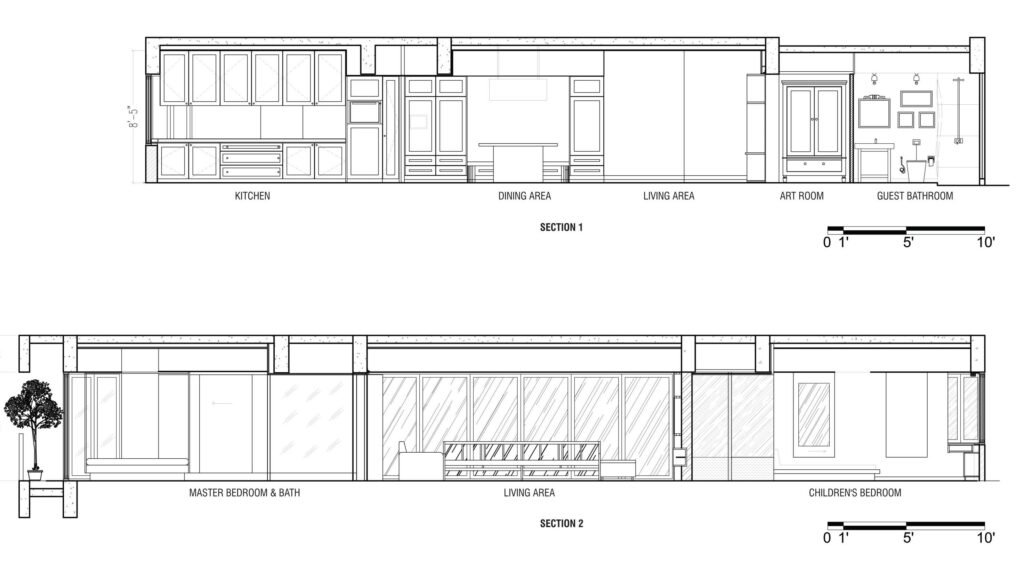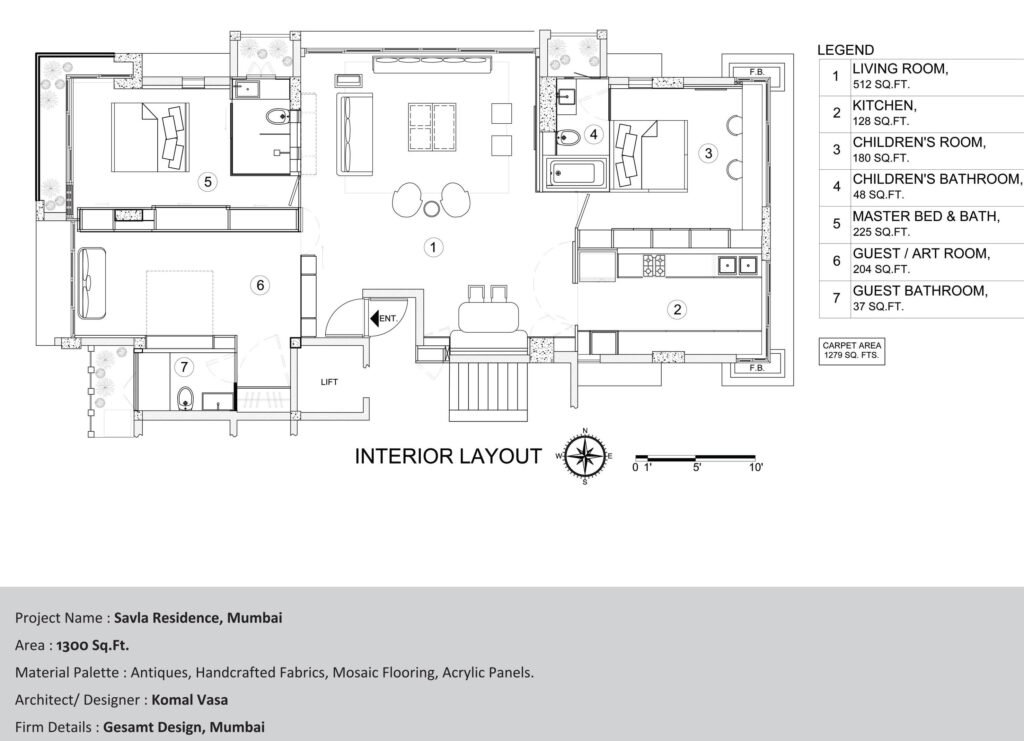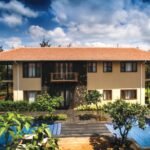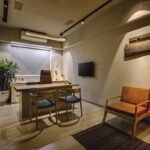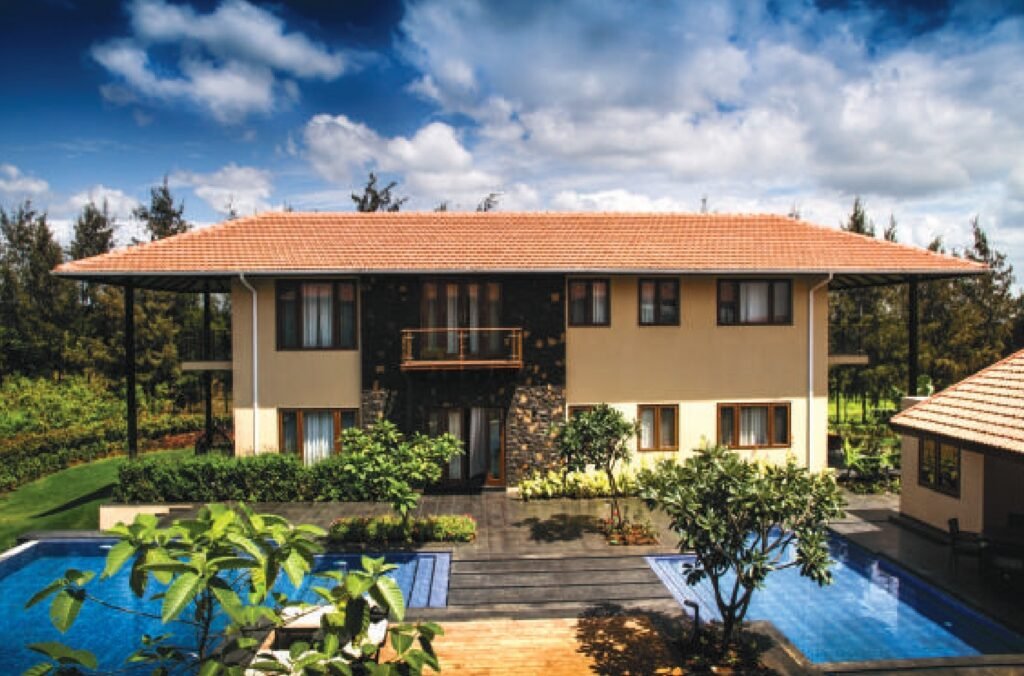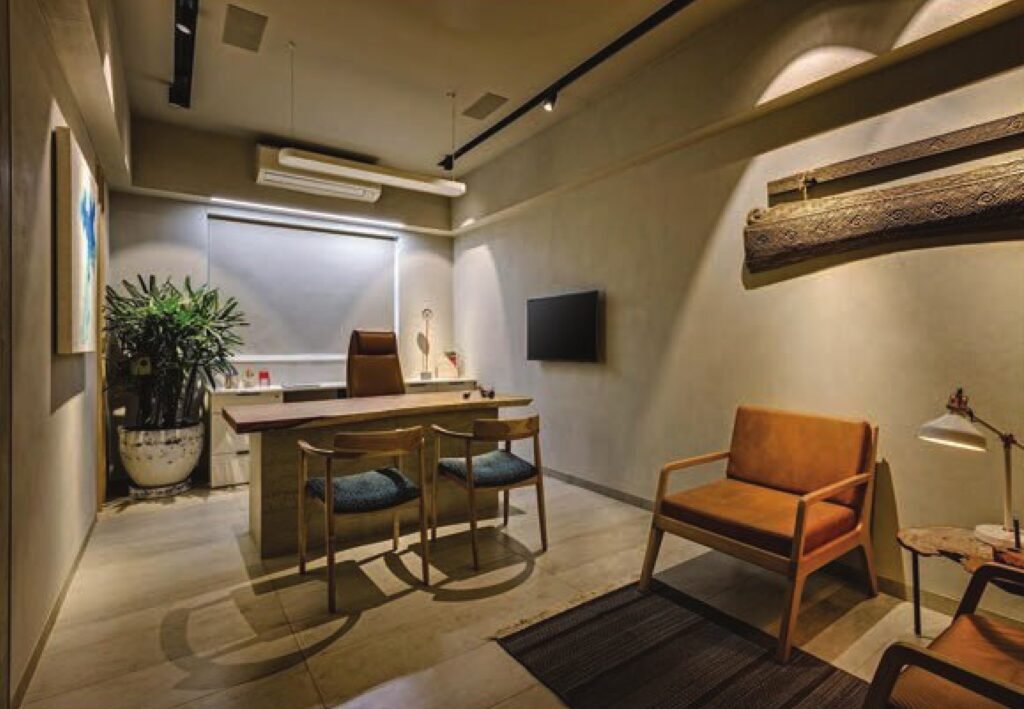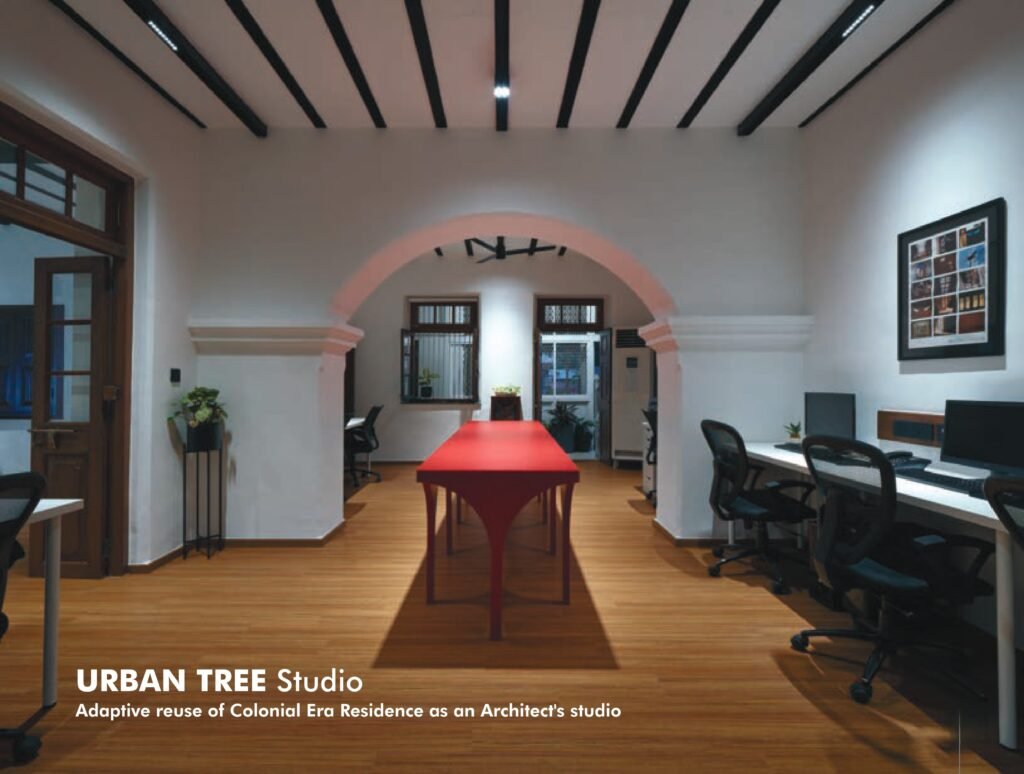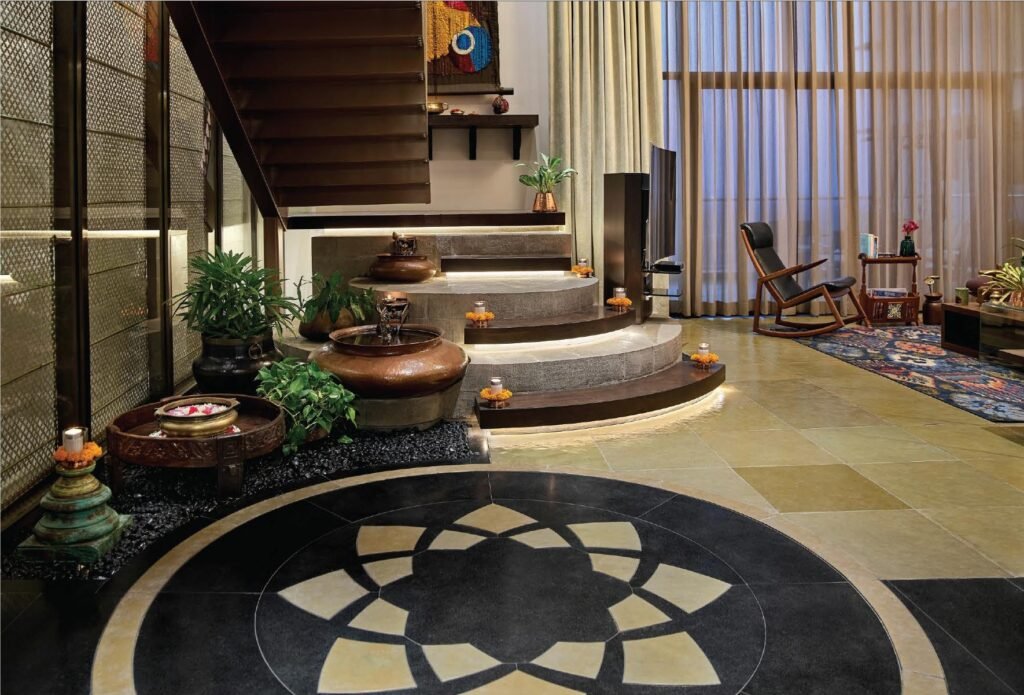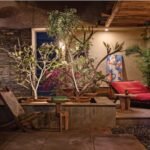The ardent need to stay connected to the roots, to the culture was the need of the family which had shifted from a distant place in to a metro. “They were looking for a medley of tradition and urban lifestyle” and that was the thread that the designer had to weave further, to create the design fabric for this traditionally rooted family.
For creating this theme and flow some reformative civil changes were proposed. The entire length of walls between living and some of the private spaces was raised. A complete feel of transitioning home with a “movable partition cum display unit” took the place of the solid wall instead. Now there were no boundaries which felt rigid between some of the rooms and living room. These all areas together created a fusion which played a different tune with each new position of that unit.
The Living room which was moderately big was thoughtfully done with an ‘uber smart’ combination of a ‘bakda’ traditional seating combined with sofas; creating a sense of simplistic yet enough seating space. The entire design flow imbibed a neutral palette; with white beingthe common colour. Other various elements of tradition and colour were used sparingly all over the place.

The kid’s room hones adaptive panels on wardrobe embracing scribbles and art by the kids creating changing feel of the room in their own style. The kitchen with its mosaic flooring creates a subtle contrast to the remaining areas.
The accessories have been procured from their ancestral homes in Gujarat and placed in this modern shell, reflecting the rootedness of the client and defining their new home. Old Gujarat maps have been picked and used smartly. Also collage of torn traditional fabrics are converted to lampshades and table runners. The designer has translated the client’s travel tales to make their bedroom cushions, and has created tie backs from old wall “haveli style” wall hangings. The home holds subtle tones where every detail has a small story to tell.
This, in more ways than one, brings out exactly what the couple wanted from the very beginning a beautiful ‘melange’, ‘jugalbandi’ of the old and new.
- Repositioned unit creating a different feel for the living room giving a glimpse of hobby room.


- The complete shielding effect that is achieved by changed positions of the display unit.
- Living room with a mix traditional & contemporary furniture.

- Eastern side of living giving a glimpse of the dining area, kids room and kitchen.


- The doors of the wardrobe act as ever changing canvas in the kids room.

- The guest cum hobby room is the most inclusive space.

- The guest room toilet pauses to embrace art and landscape changing its definition.

- The entrance sets the tonality of the house it talks about.
