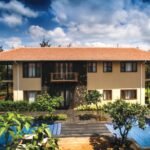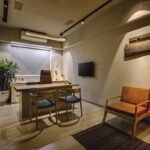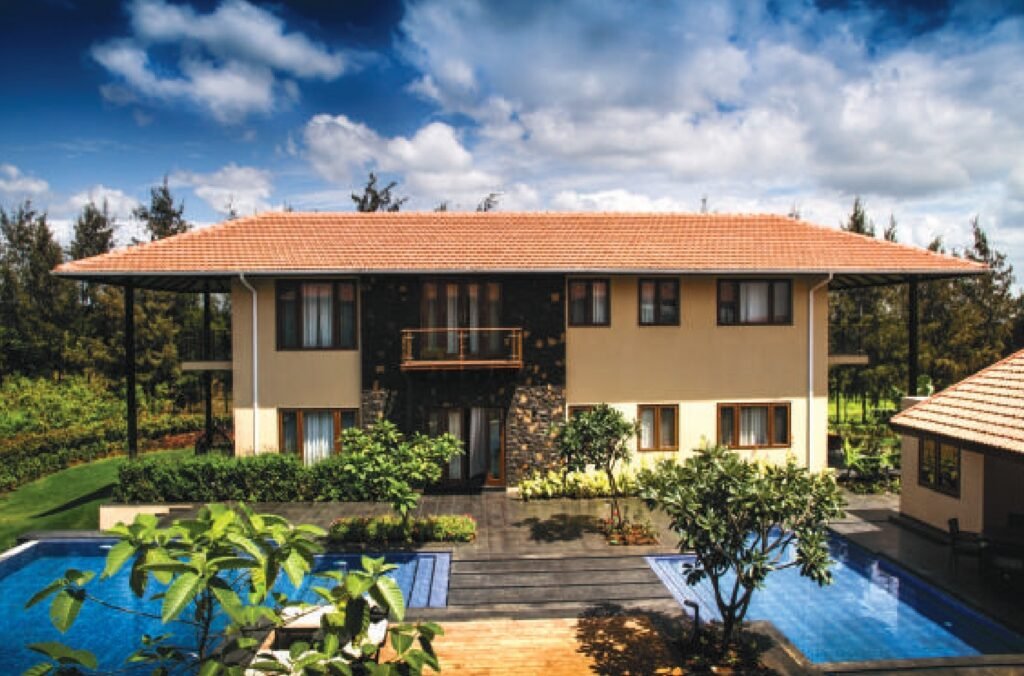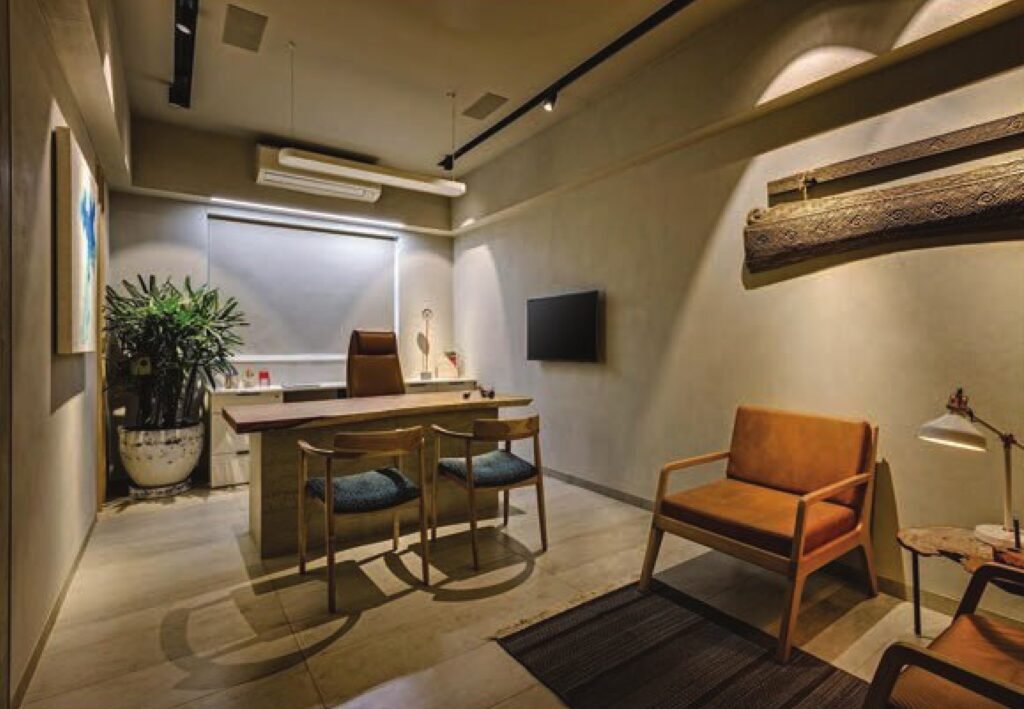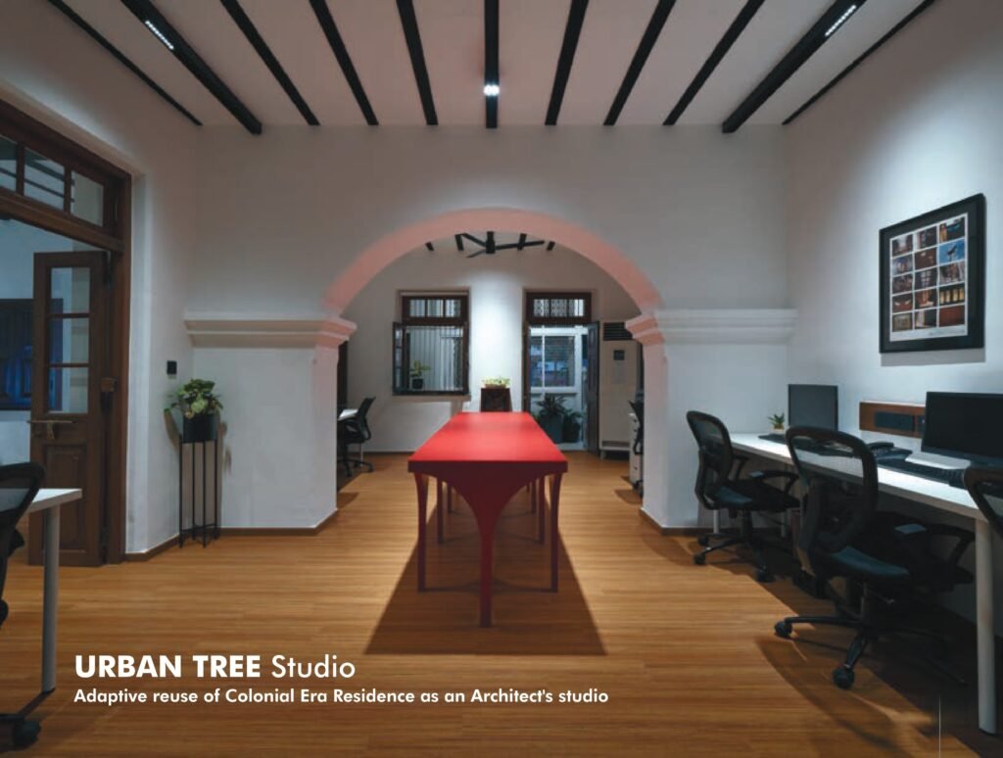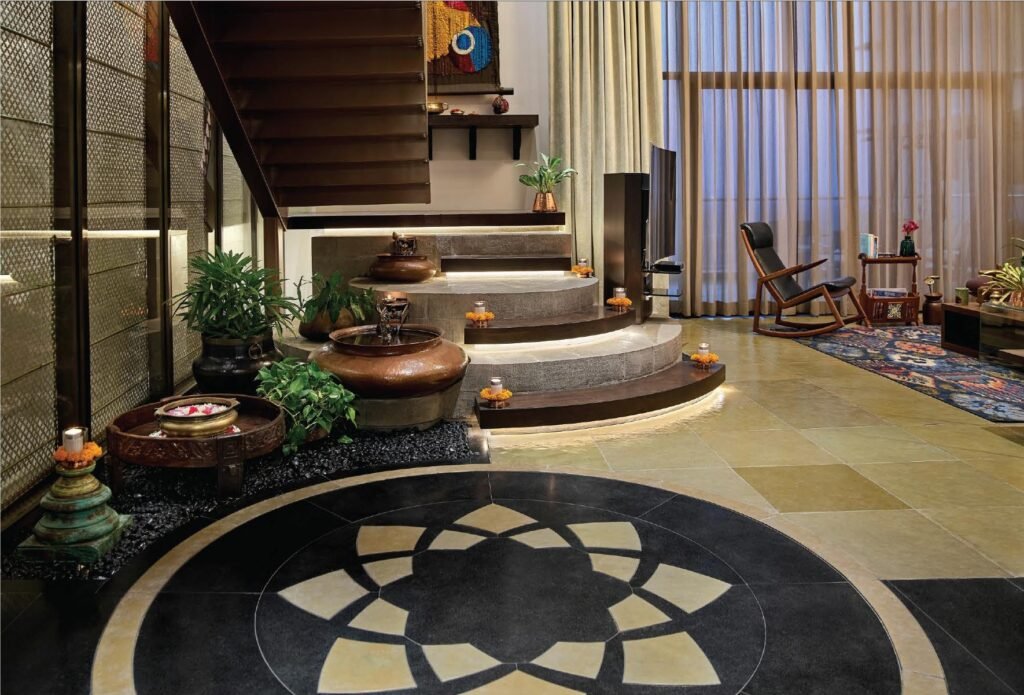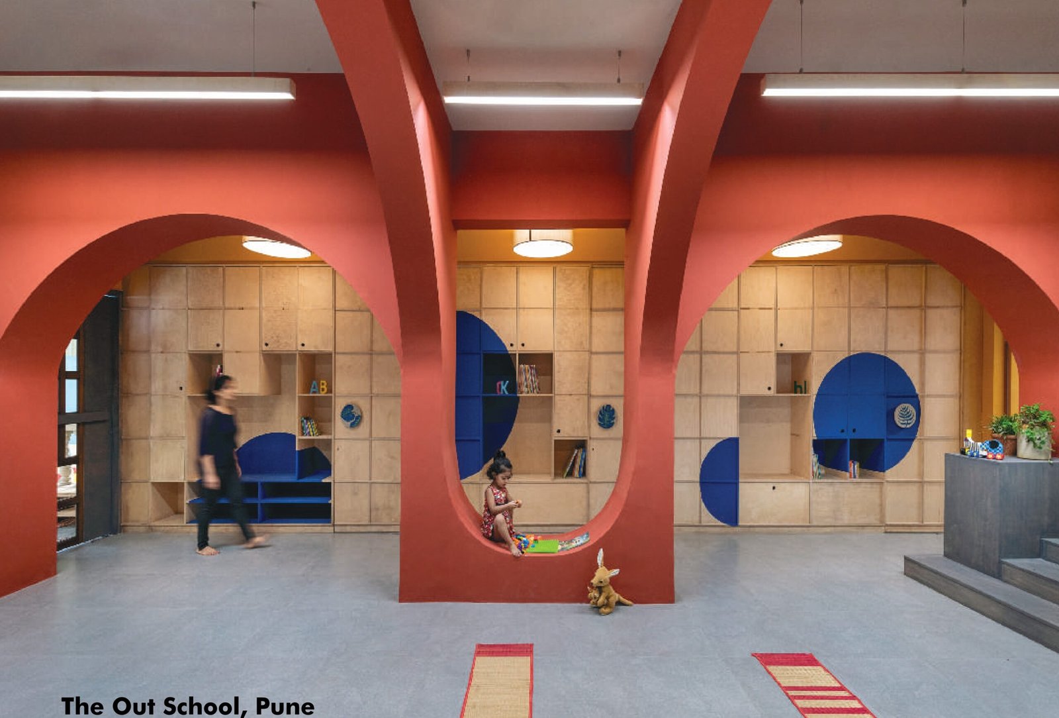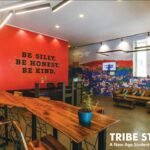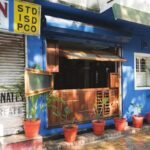Studio Infinity is a multidisciplinary design practice, focusing on creating spaces with good design values. The firm co-headed by Ar. Tushar Kothawade and Designer Chiranjivi Lunkad, is a platform where creativity is backed by professional expertise. At Studio Infinity, the focus has always been on creating meaningful spaces with good design values. Integration of arts and traditional crafts is an inseparable aspect of the design process. The team believes that design interventions cast a major impact on the user and its surroundings. Another aspect, on which the firm focuses, is education. There is a strong belief that each one of us needs to give back to the education system in our own way. The partners at Studio Infinity try to do this by teaching and sharing their works with students of various institutes across the country. With multiple awards & publications across regional and national forums, the studio is trying to carve a niche for its beliefs, ethos and design endeavors. Studio Infinity has bagged several national awards like IIID, IIA, NDTV, Trends, Aces of Space, FOAID, WADE Asia, AESA & others. In 2017, Tushar Kothawade and in 2019, Chiranjivi Lunkad featured in the I-Gen List of top 50 young designers across the country. The firm’s works have been featured in a number of national and international publications, web portals, coffee table books and magazines. Currently, the team at Studio Infinity is working on a wide spectrum of projects, exploring new frontiers of spatial and human interactions..!!
- Indoor connection with the play area
- Outdoor learning: Learning under the sky
- Outdoor learning with music wall and amphitheatre seating



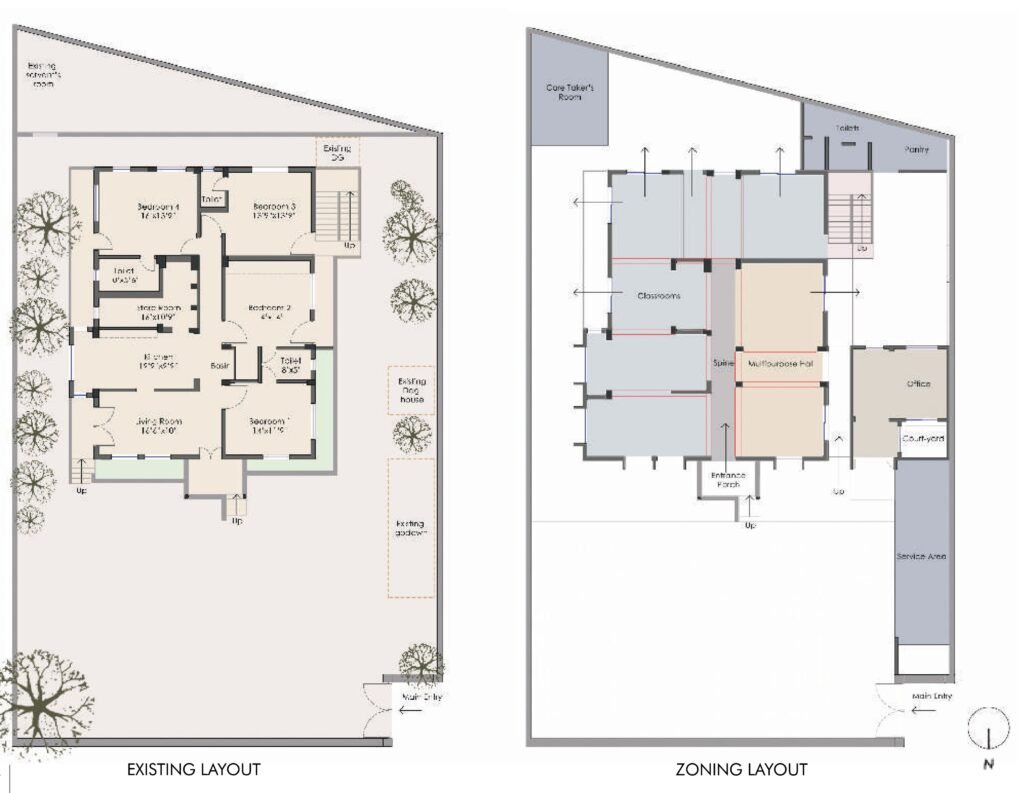






The site is located amidst a dense residential neighbourhood with a narrow approach from the main road. On the two sides there was just a fence segregating adjoining plots. With this, it had to be ensured that the kids are safe & constrained within the premises. A number of fully grown trees surround the periphery of the plot making the usability of spaces around the building very challenging.
The client, two dynamic ladies who were running a small pre-primary setup, approached Studio Infinity with a site where they wanted to expand their endeavours into a larger space. This new site was an old dilapidated house, set amidst a residential neighbourhood. They wanted a child friendly campus with designs reciprocating their teaching curriculum. Budget and timelines were major constraints.
Their brief largely focused on having a space where they will have equal weightage on classroom teaching as well as outdoor activities. Since this was a start up effort, another important aspect of the brief was to be able to sublet this space partially to other activities after their school hours.
The Architects’ initial thoughts revolved around utilising every inch of the available space. Thus they planned to open up the structure and extend it right till the end of the plot. Functional segregation was thought of right at this stage.
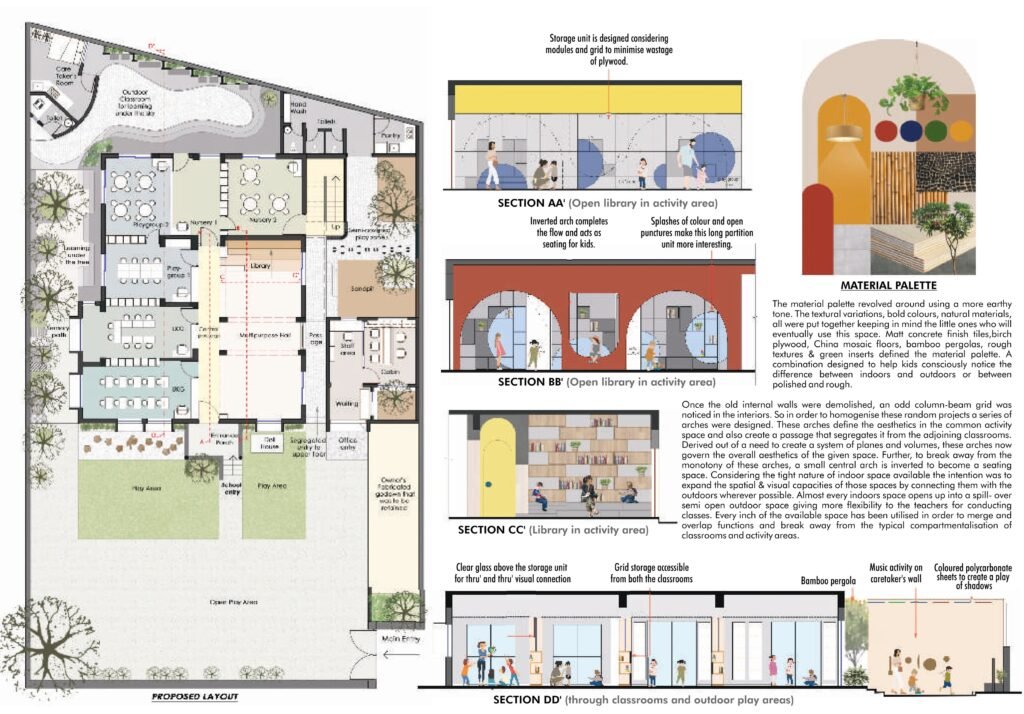


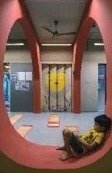




Each space & every element is detailed out to create an interactive learning environment for the young minds. The intention was to create a space that will act as a catalyst for explorations and experimentations. Throughout the school, a conscious effort has been put in for material selection. Optimisation of storage and partitions was done to reduce wastages. A module based system is adopted to facilitate this idea.
The common activity space is heart of the indoors as this space is now being extensively used for various activities of kids as well as for their parents. The stepped seating at one end abutted by the open book cum toy storage is designed to provide flexibility for users. All the classrooms have both sides accessible storage units as partitions with clear glass above till beam bottom. Height of the solid partition is defined to restrict views and subsequent distractions caused at kids’ eye level. The upper clear glass keeps the spatial connect and helps in moving away from the inherent tight nature of these spaces.
Remainder and wastage pieces from plywood, were resized to create various activity blocks for the outdoors. The hopscotch game played in every street of India is something the kids relate easily. After doing 1:1 mock ups with kids around, final measurements were embossed in kavdi floor using recycled shipping wood.
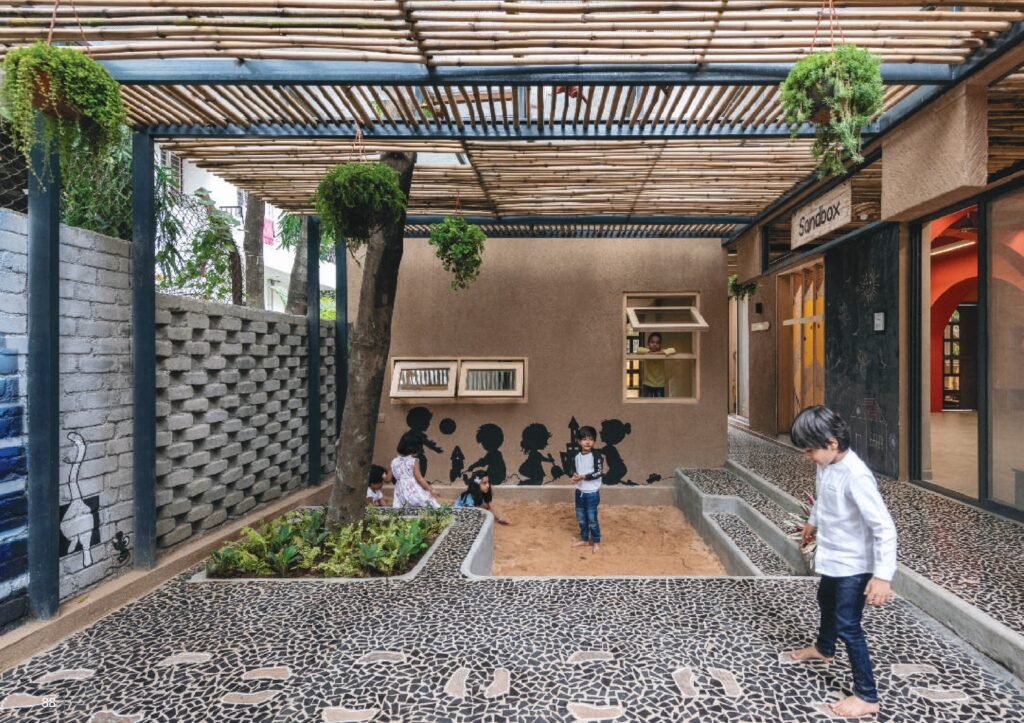
- PROJECT INFORMATION
Project Name : The Out School
Firm : studio Infinity
Lead Architect : Ar.Tushar kothawade
Lead Architect : Ar. Tushar Kothawade I.D. Chiranjivi Lunkad
completion Date : 26.01.2022
city : pune, Maharashtra
project cost : Rs. 63,17,600.00 Civil+ Interiors+ Electrical+ Landscape
Plot Area :7500 sq.ft.
Built Area :Ground floor 2330.06 sq.ft. First floor-479.21 sq.ft.
