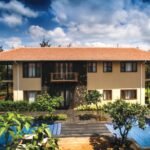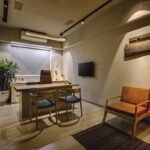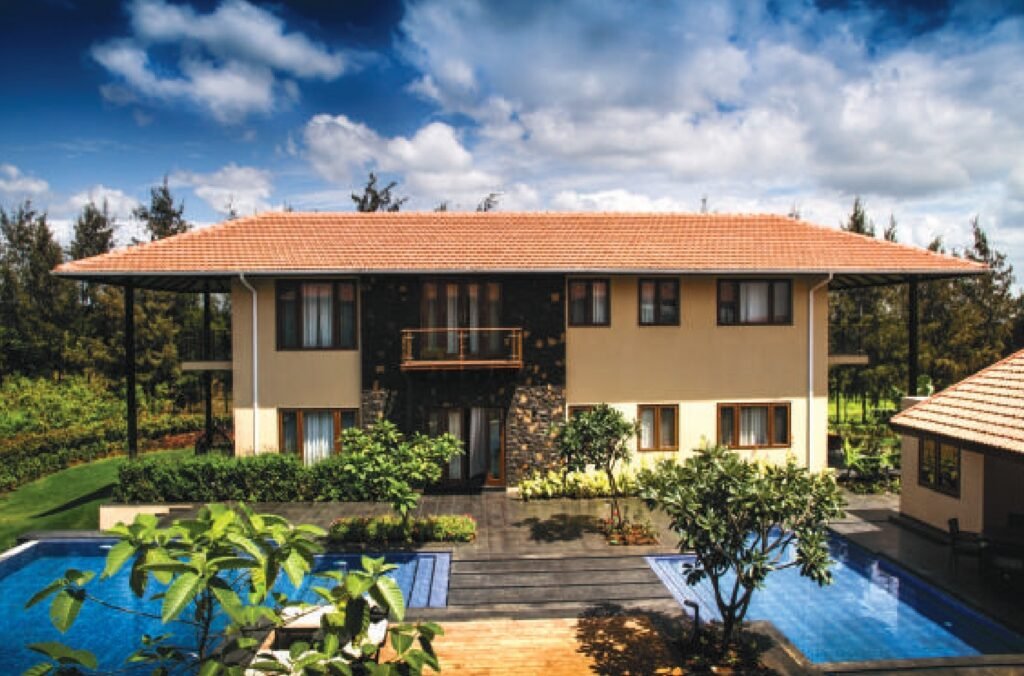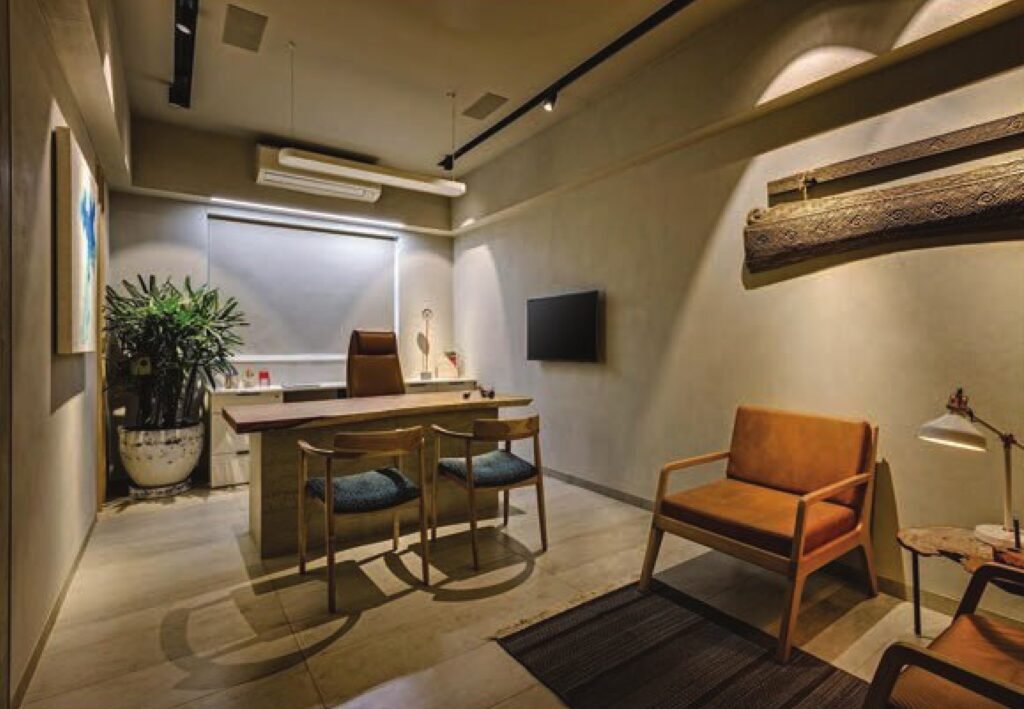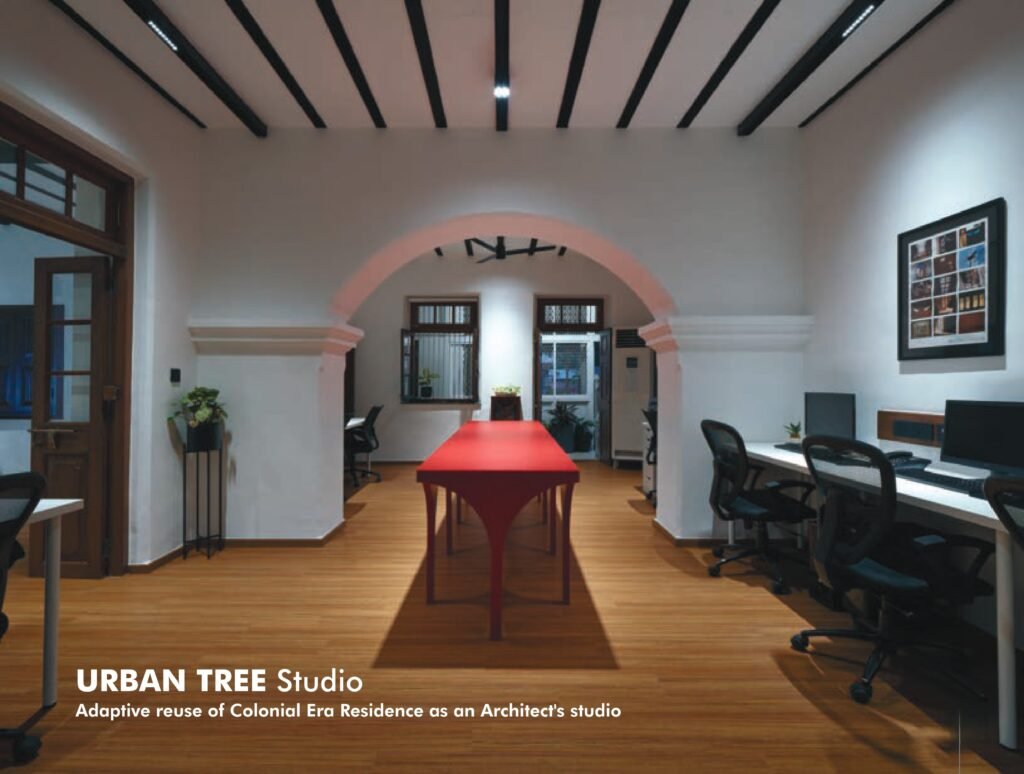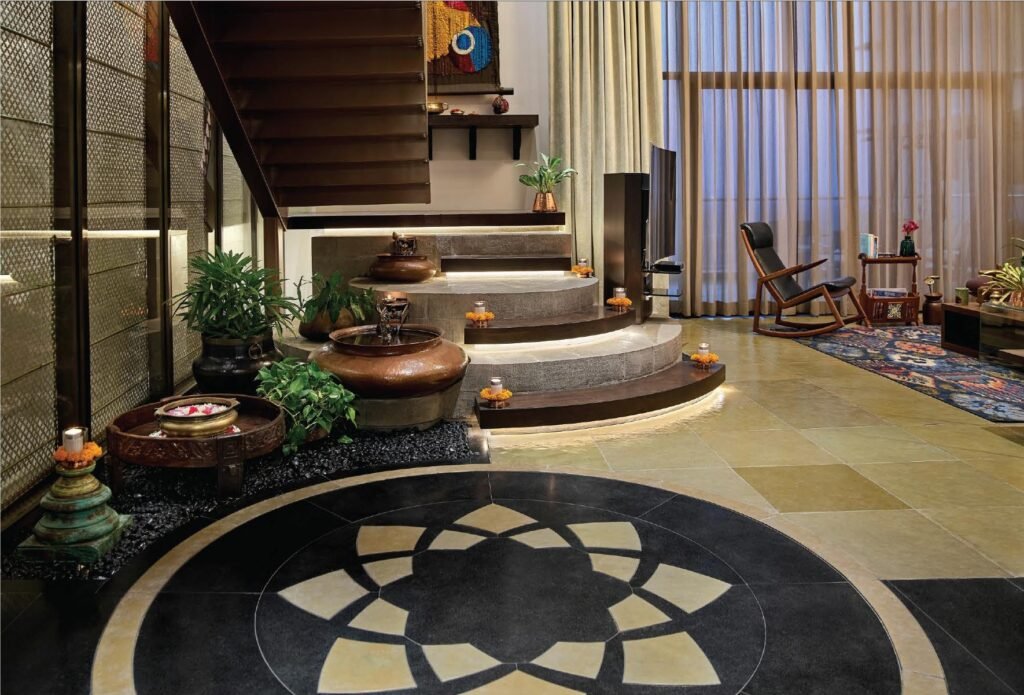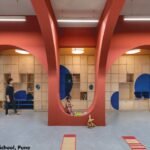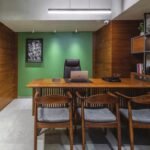A commercial space that stands out uniquely, creating its own non-conventional identity in the surrounding set up. The studio has been retrofitted in a commercial part of an old building. The prima facie reason of the openings in the facade is governed by the site condition. The orientation of the studio is such that-the front façade faces south-west, which is shaded with a large Gulmohar tree. The façade being the only source of natural light, all design decisions take this physicality into consideration. The façade is created in salvaged wood and glass panels creating a play of folding permutations and combinations.
As one looks inside ‘New Studio’ it beckons for complete engagement with the dynamic spaces within it. The Studio is conceptualized with three core principles as its inspiration; ‘flexible functionality’, ‘efficient workability” and ‘dynamic spatial set-up’ for interactive and collaborative work environment.
The internal spaces reinforce the purpose of the studio’s work ethics, that allows for systematic circulation, collaborative discussion space, model work stations, principal’s work corner, as well as amenities such as kitchen pantry, storage space and a toilet.
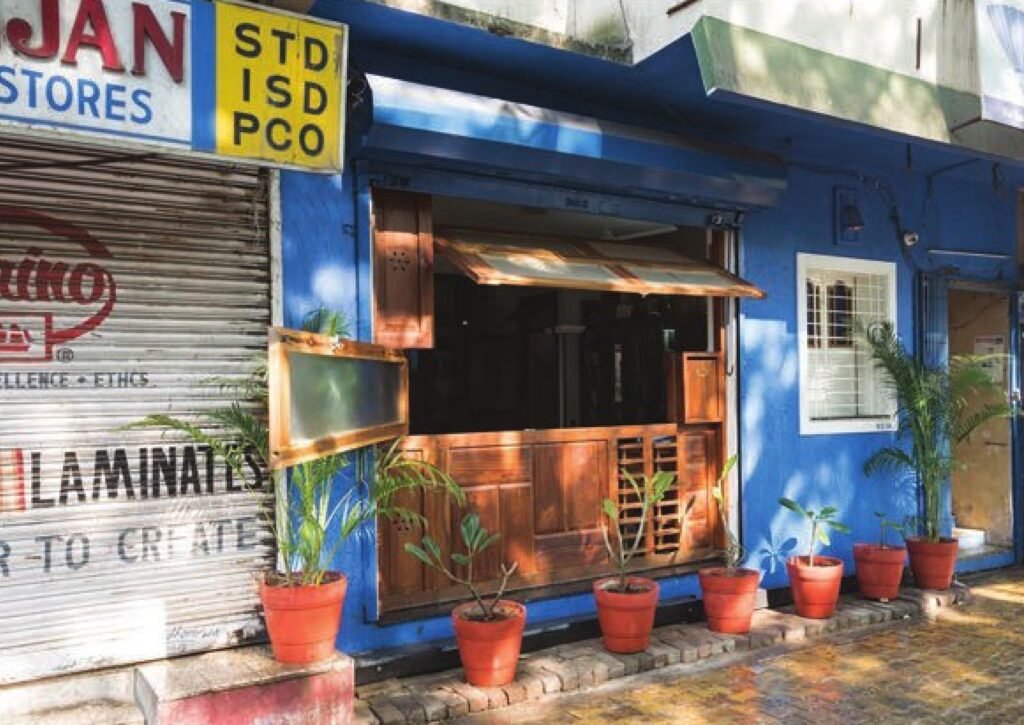
The most important aspect is the economics of design. Other than the particle board in workstation tops, every material used in creating this unique design is old, procured and salvaged.
The workstations can be used from either side, according to the user’s choice. The discussion table staples the thought process with a discarded sewing machine. The dynamic workstations can be pushed to one side during group presentations to offer a larger organic space. Multiple chairs with different sizes around the table add to the dynamism of space and diversity of functions.
The Architect’s approach reinforces his design endeavor towards meaningful design; which revolves around realistic approach, sustainability and the space that keeps the creative quotient alive.
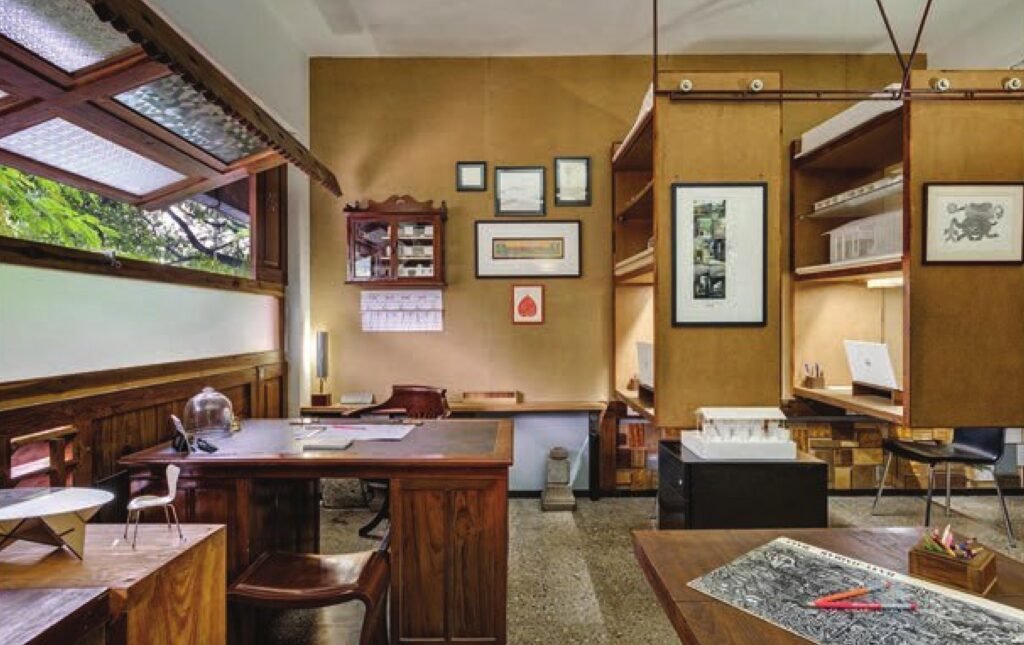
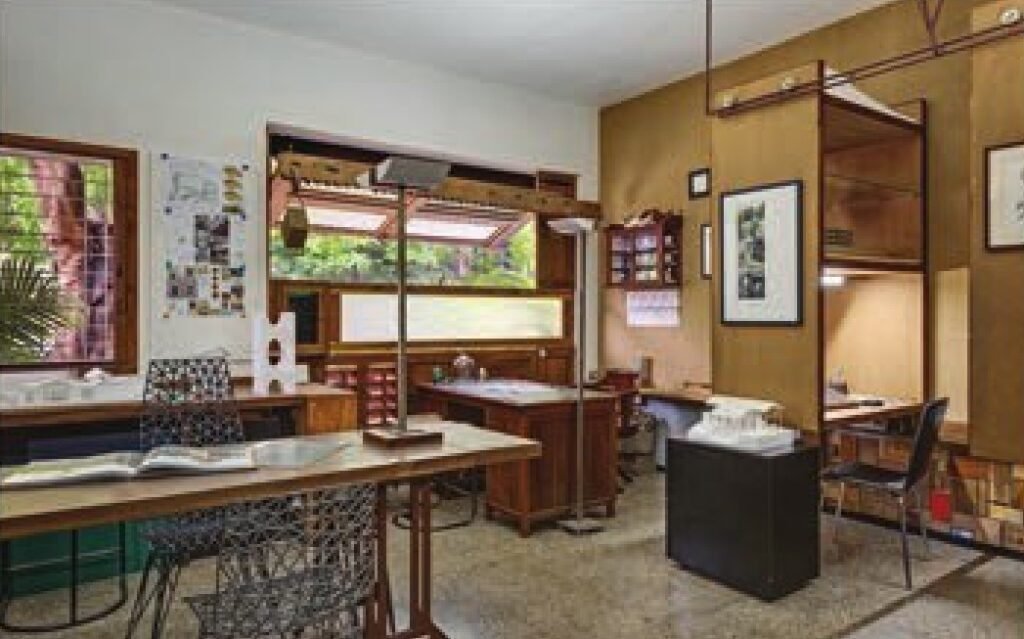
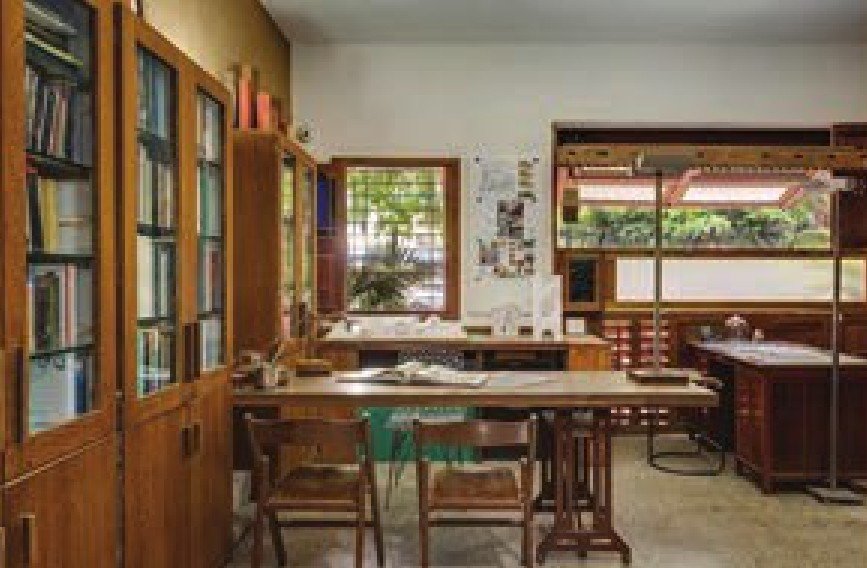
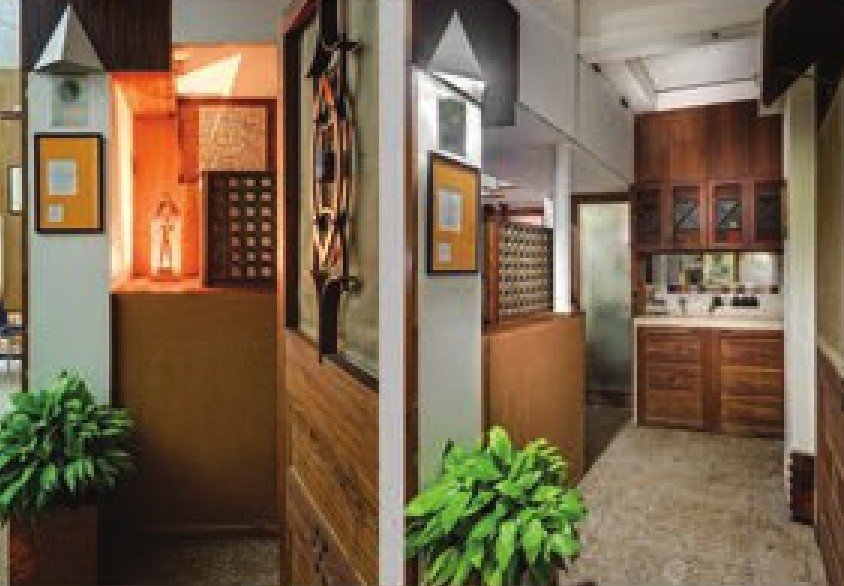
- The play of characters of
different usable office spaces
- The “Timberly hues of the
library and the discussion table
- The entry to the studio
encompassing its design character
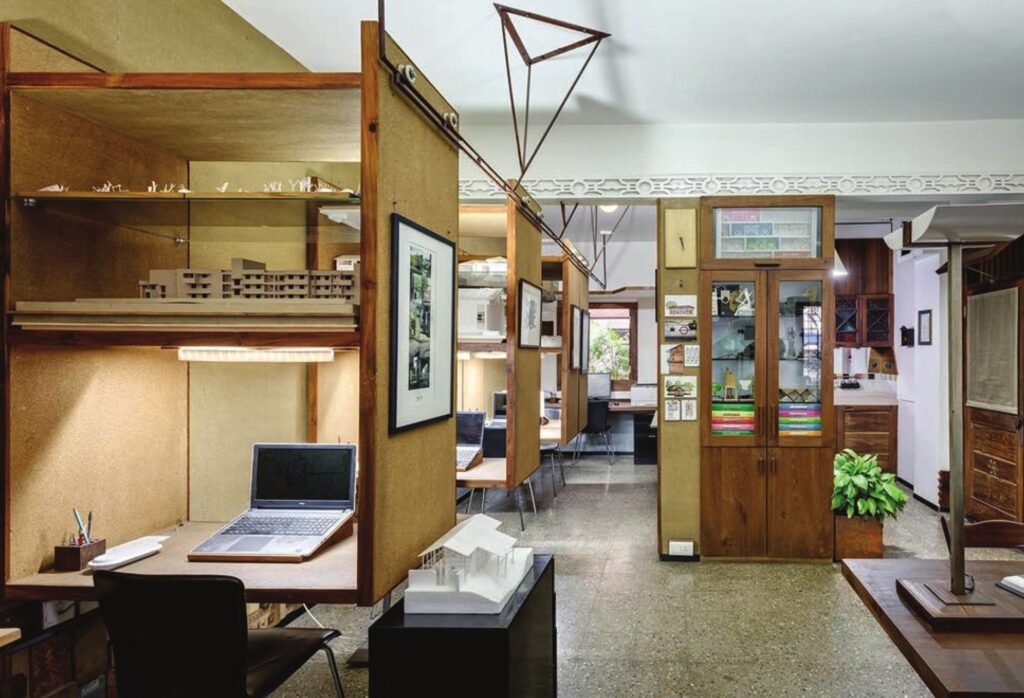
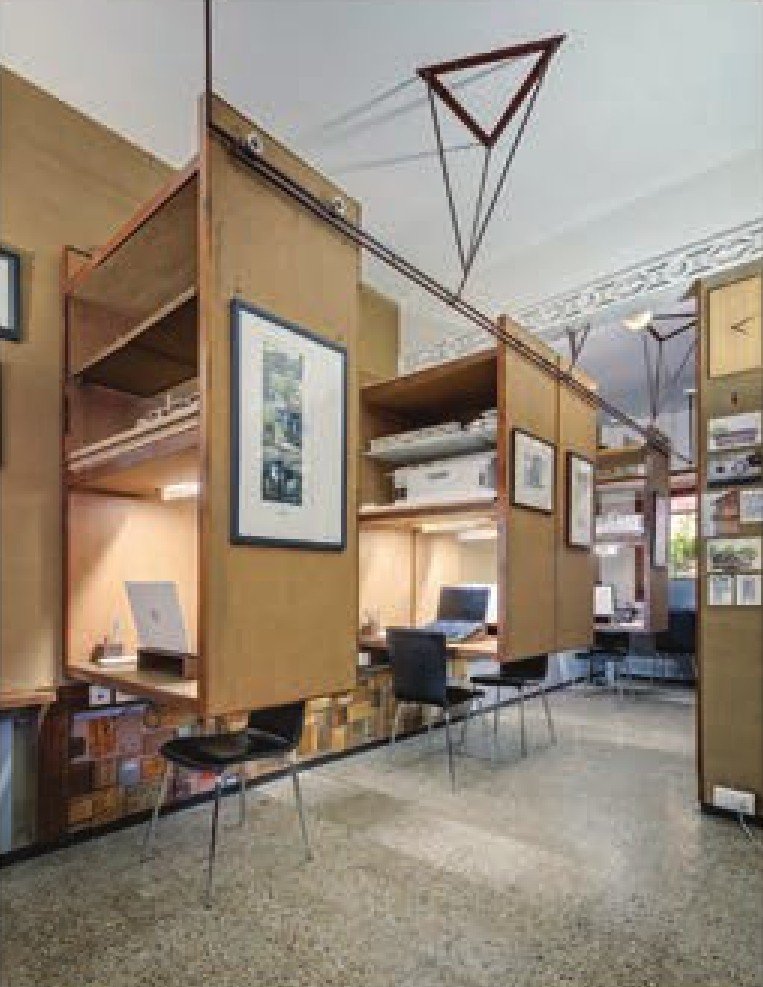
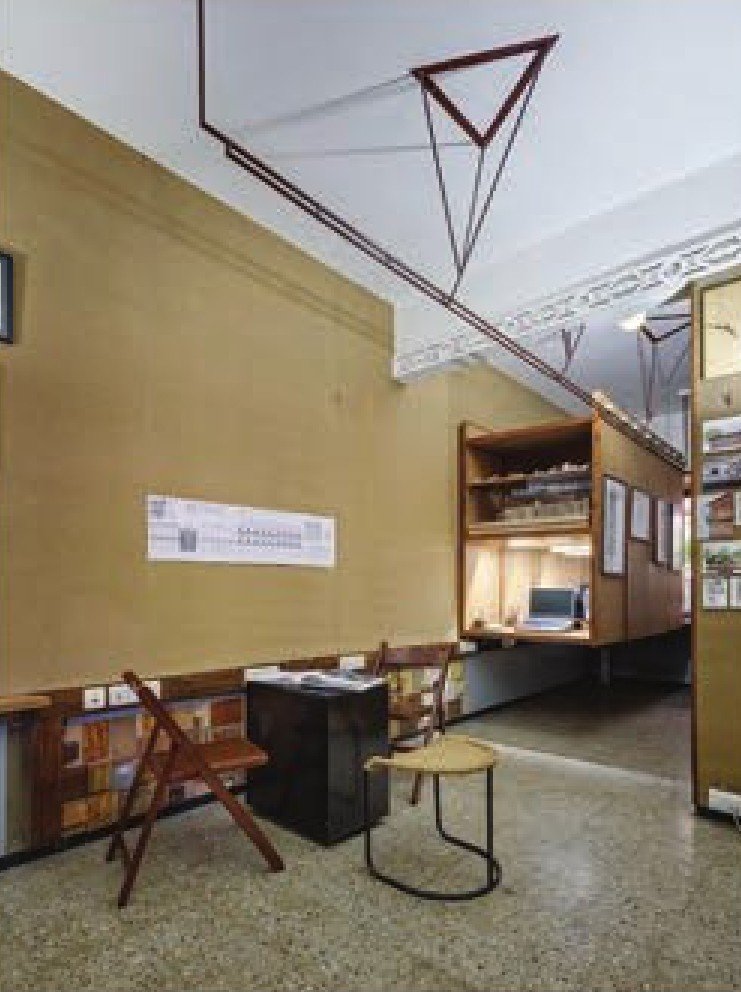
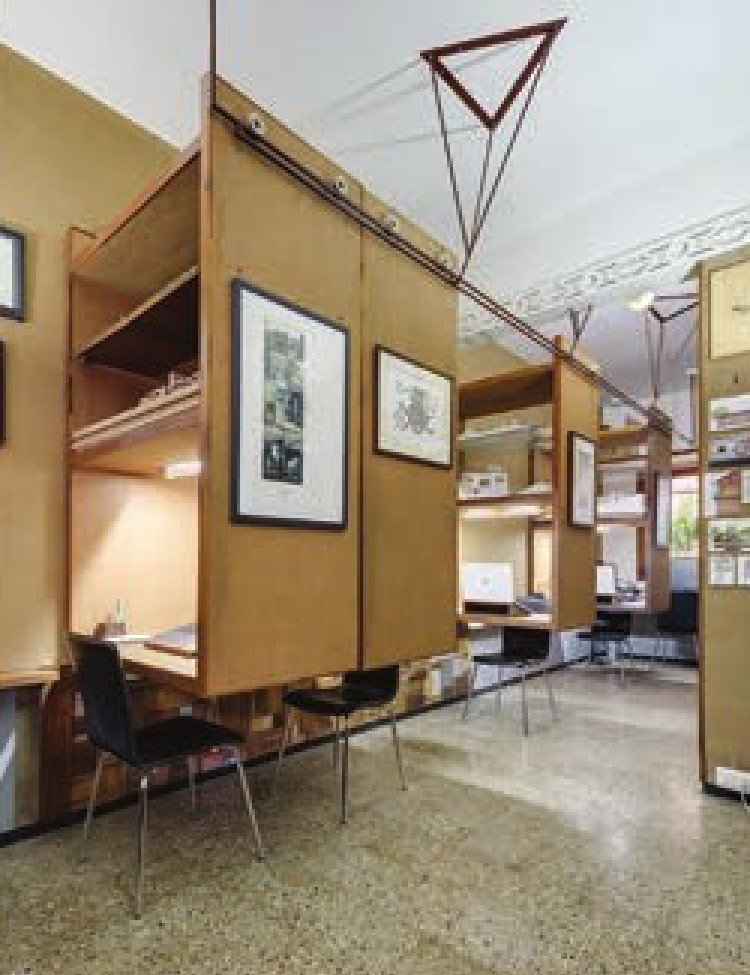
- The ever-changing evolution of the office spaces. The large mass that caters to larger functions.
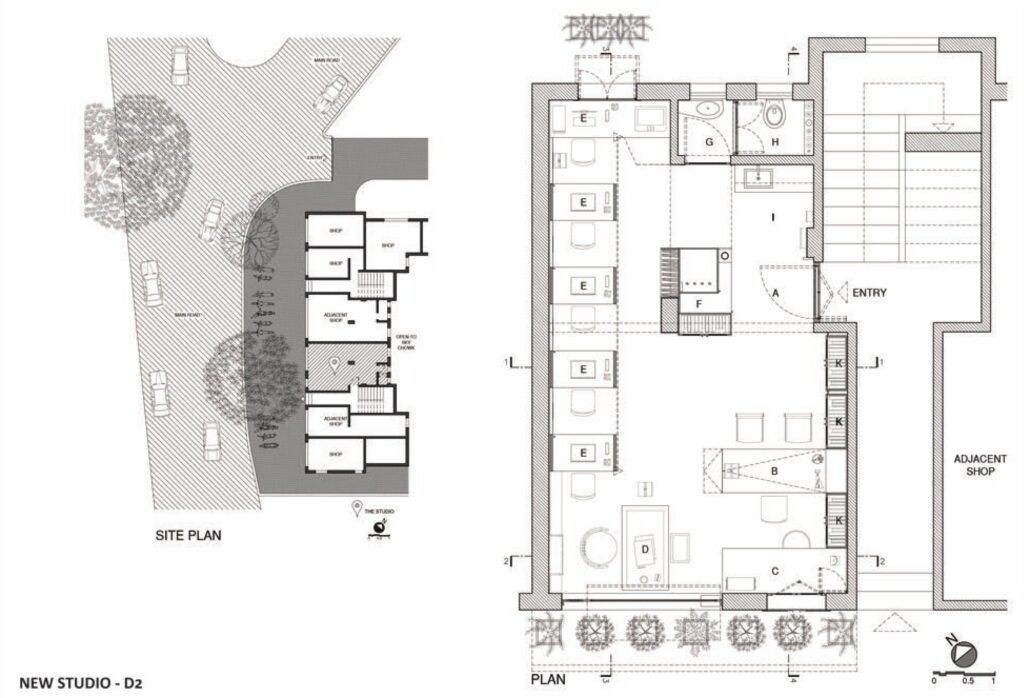
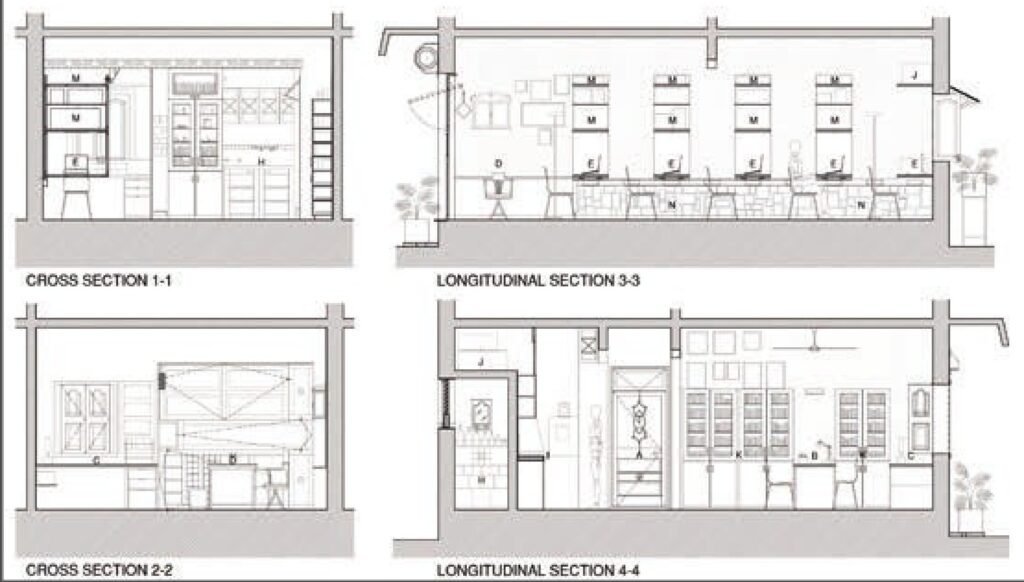
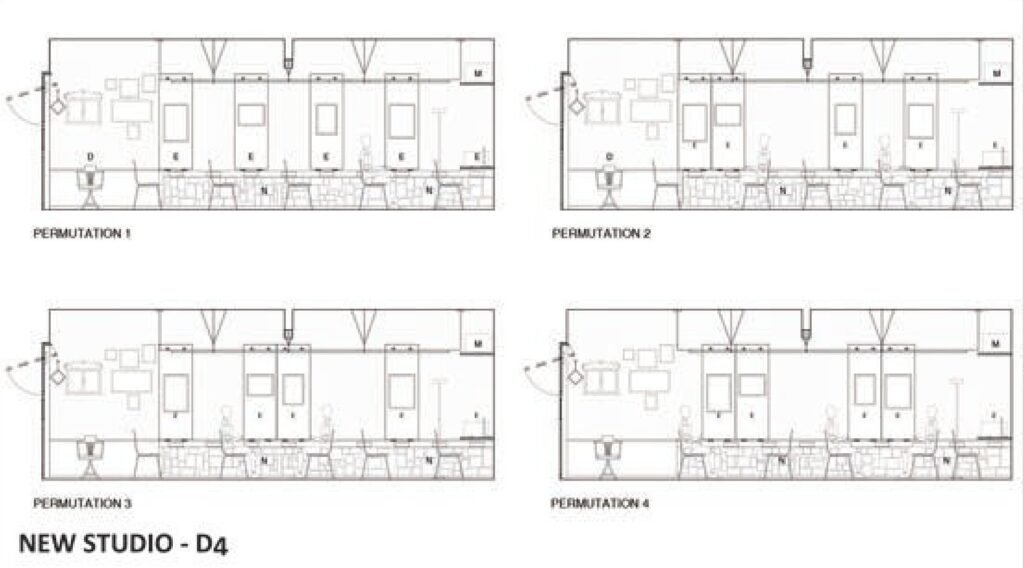
Name of the Architect: Ar. Saurabh Malpani
Firm Name : Artha Studio, Pune.
Email: saurabhmalpani@arthastudio.com
Project Name: New Studio, Pune.
Carpet Area : 36.90 sq.m, 397.19 sq.ft.
