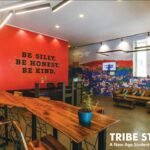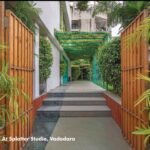Urban Tree is a young design firm, founded in 2011, practicing in the field of Architecture, Urban Design and Interiors.
Their work is spread across different scales, genres and geographies, ranging from private residences, commercial spaces, precinct redevelopments, street designs, public infrastructure as well as residential and retail interiors. These projects are located across Maharashtra, Karnataka and Daman & Diu.
Urban Tree aims to use the power of design to address the varied urban challenges faced by modern India. This objective translates into design projects that are bold in their form, ambitious in their goals and devoid of superficiality and are based on a deep analysis and understanding of the typology and need of the project. Minute construction details are worked on meticulously, resulting in a rich spatial experience in each project.
Urban Tree believes strongly that the world of design is greatly influenced by the continuously evolving societal and cultural realms around us and that discussions and debates related to these ideas within the studio are as important as discussions outside, and therefore, a rich culture of unfiltered debate is prevalent during studio hours and after.
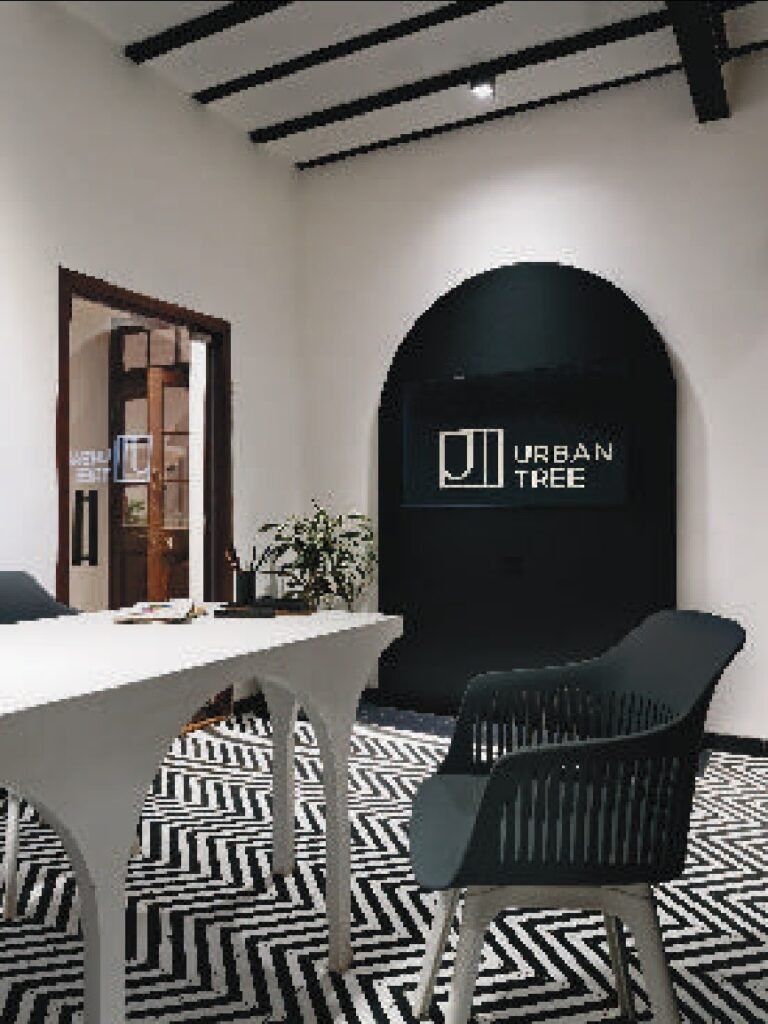
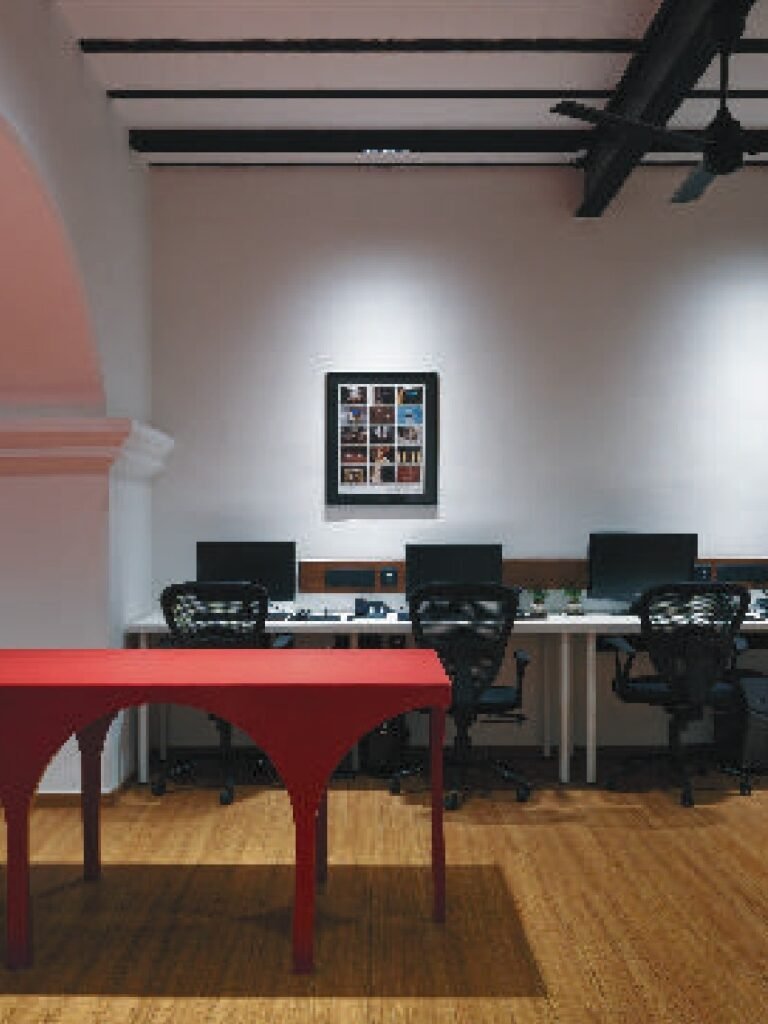
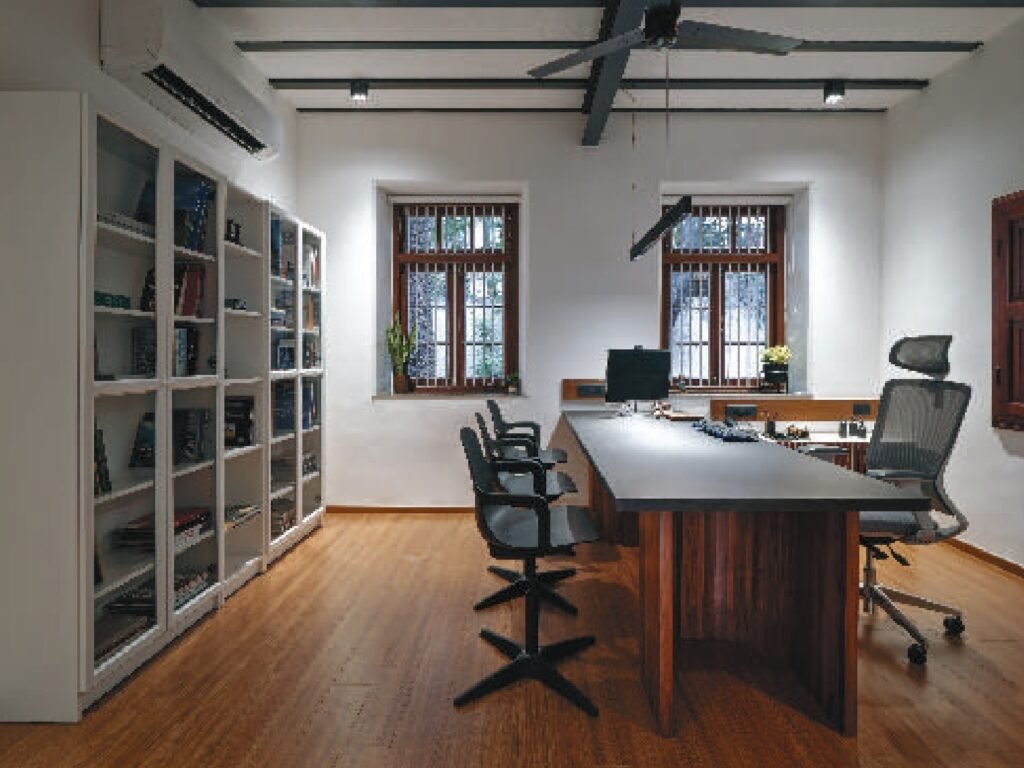
This project entailed the development of the Architects’ own studio in a Colonial-era bungalow dating back to 1931, in which significant heritage elements had been modified over the last few decades by previous owners. To maintain the structure’s heritage significance, it underwent thoughtful conservation and restoration before the development of the incoming studio. The interiors of the studio are designed such that the contemporary infusions do not overpower the heritage nature of the space, but rather blend with it in a manner to make the contemporary and heritage elements co-exist in perfect harmony, blurring the sub-conscious boundary between the two.

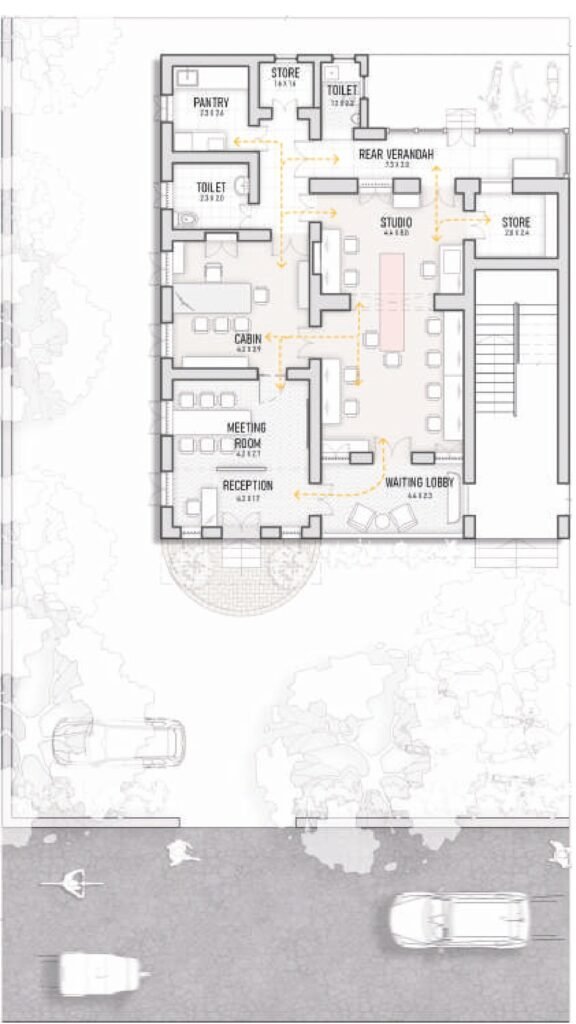
- PROPOSED LAYOUT
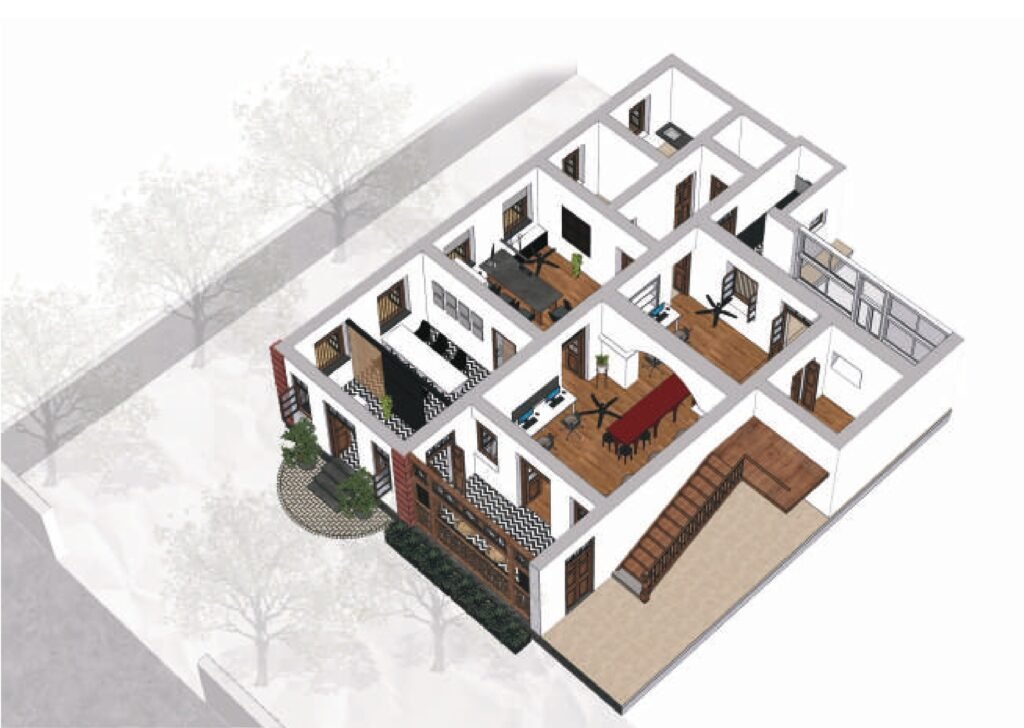
- The plan has a typology of interconnected spaces, making it ideal for a collaborative work environment
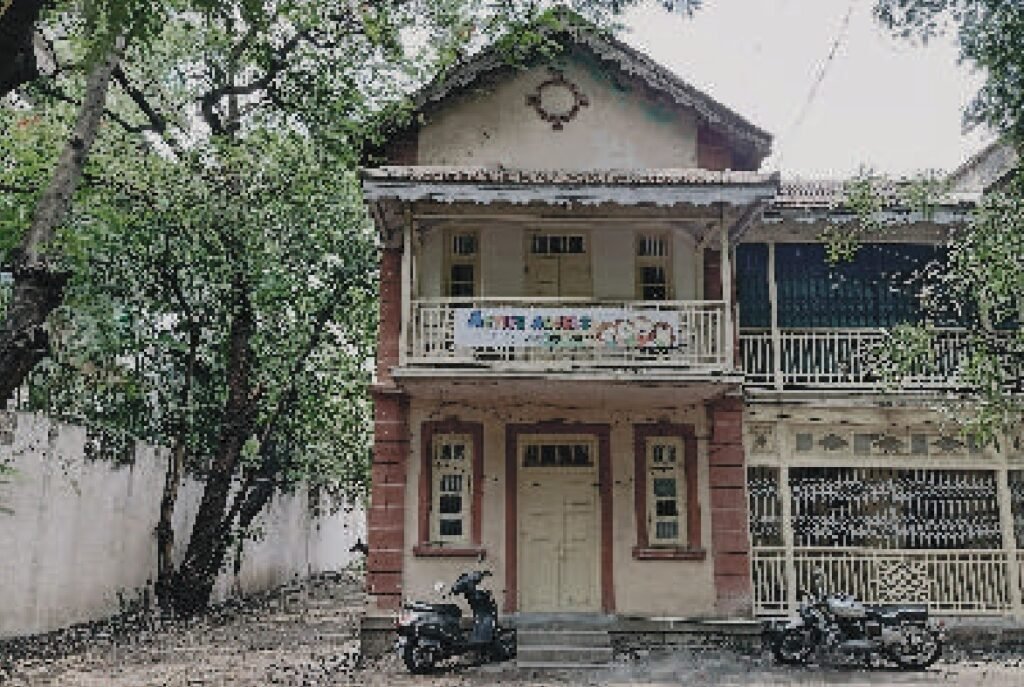

- BEFORE: The front facade with its painted-over timber visible
- BEFORE: The Verandah
The architectural character of the structure served as the starting point for the overall design, which resulted in a two-phase project strategy that included restoration and conservation followed by appropriate interior design.
During this process, certain modifications were made in the original circulation pattern of the space, such as the switching of the primary entrance to a room in the corner, which was originally through a door in the verandah. Also, this corner room was split in two by the addition of a partition, which allowed it to be used as a reception as well as a meeting area in a flexible manner. The verandah now became a buffer between the public areas of the office and the private studio for the architects, with it’s timber jaali framing the shaded yard and buzzing street beyond. The design and furniture of the Principal Architect’s cabin were developed such that the space could also be used for presentations and larger gatherings.
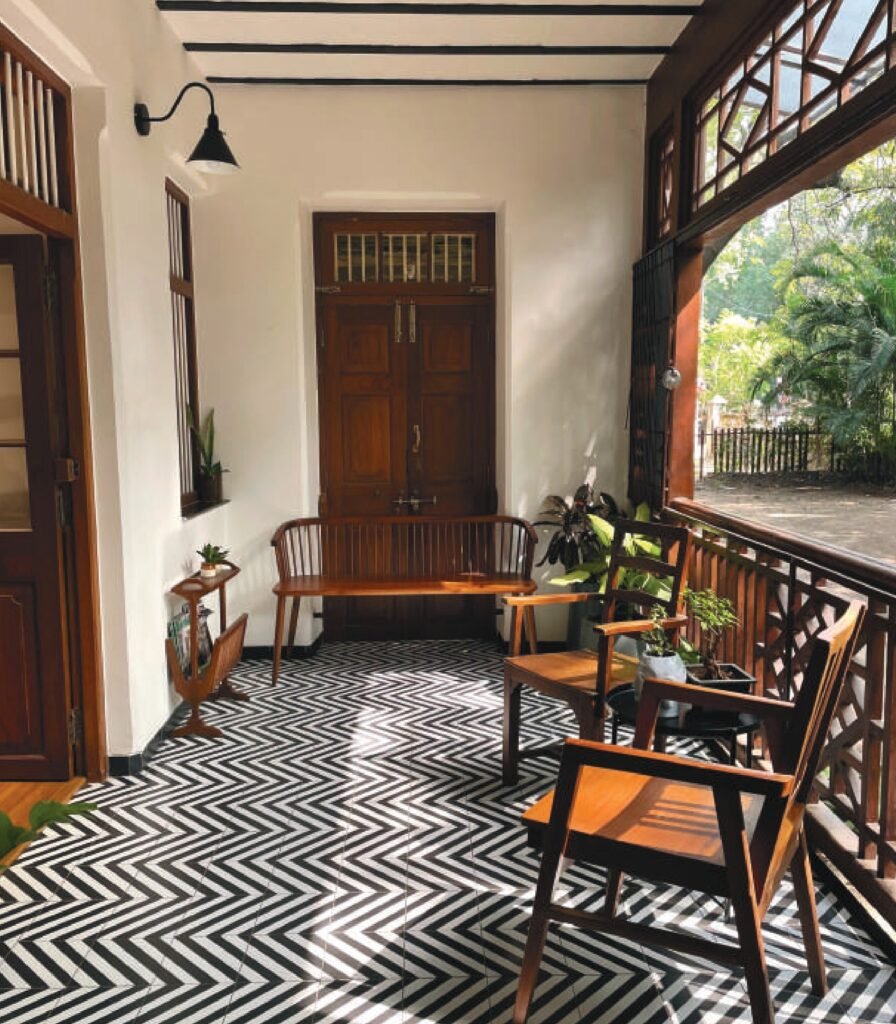
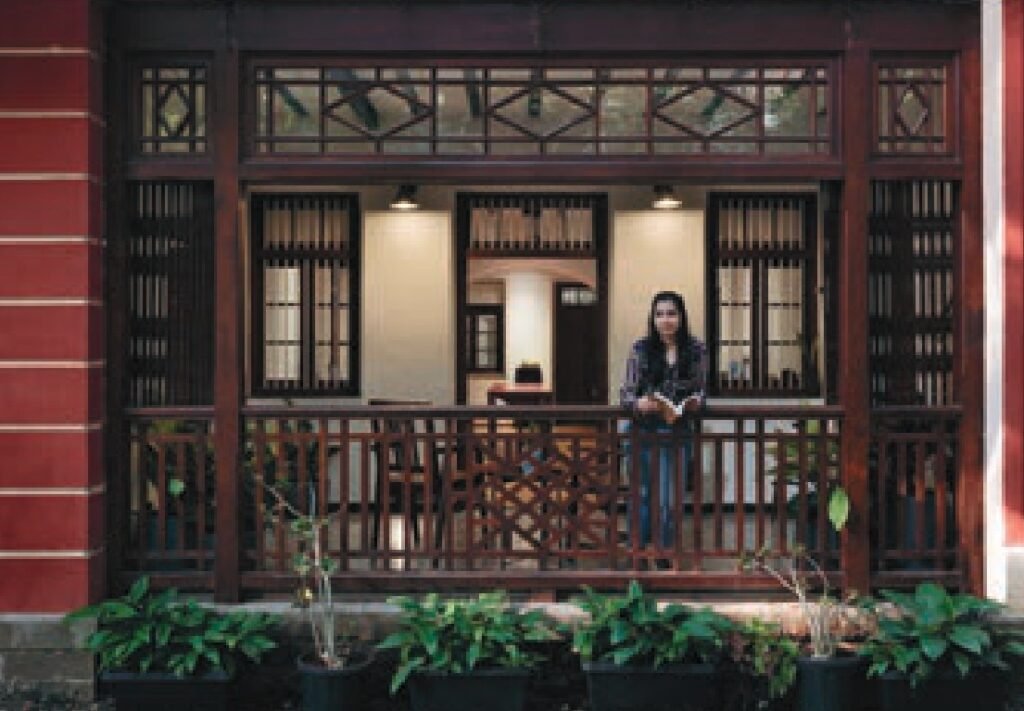
- The Verandah connects the studio space to the front yard.
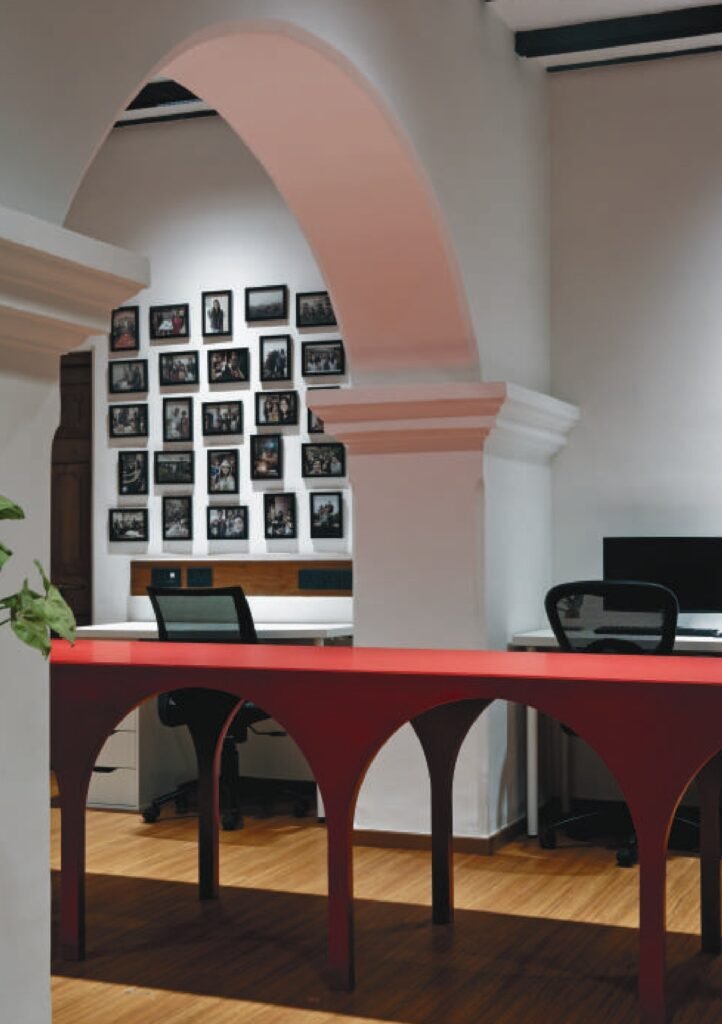
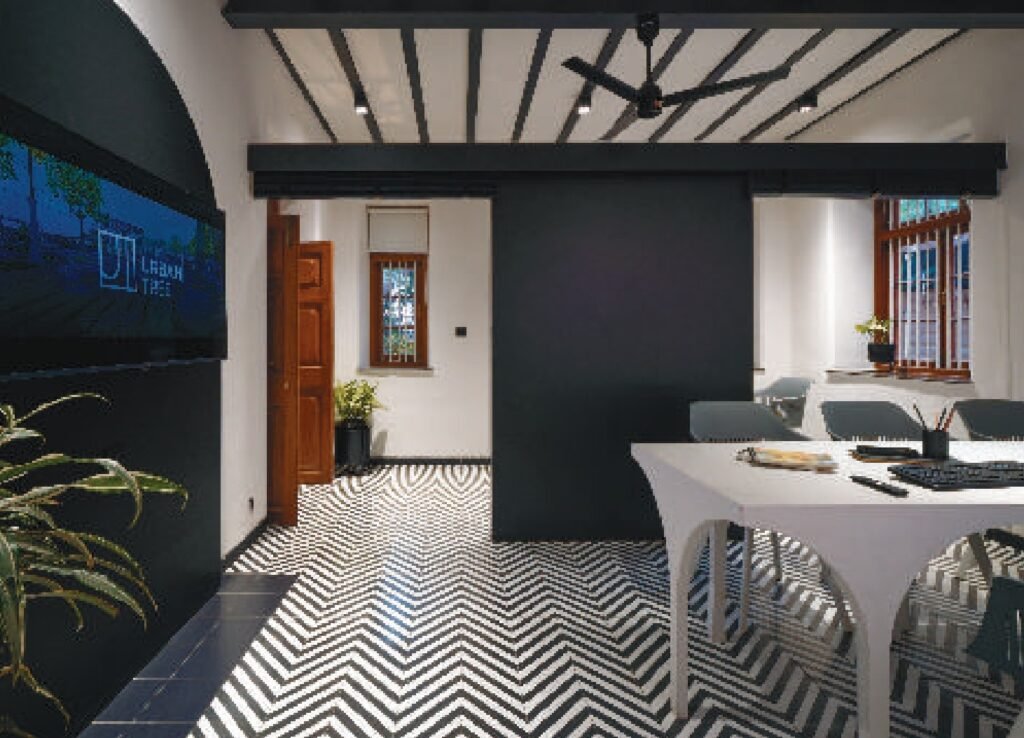
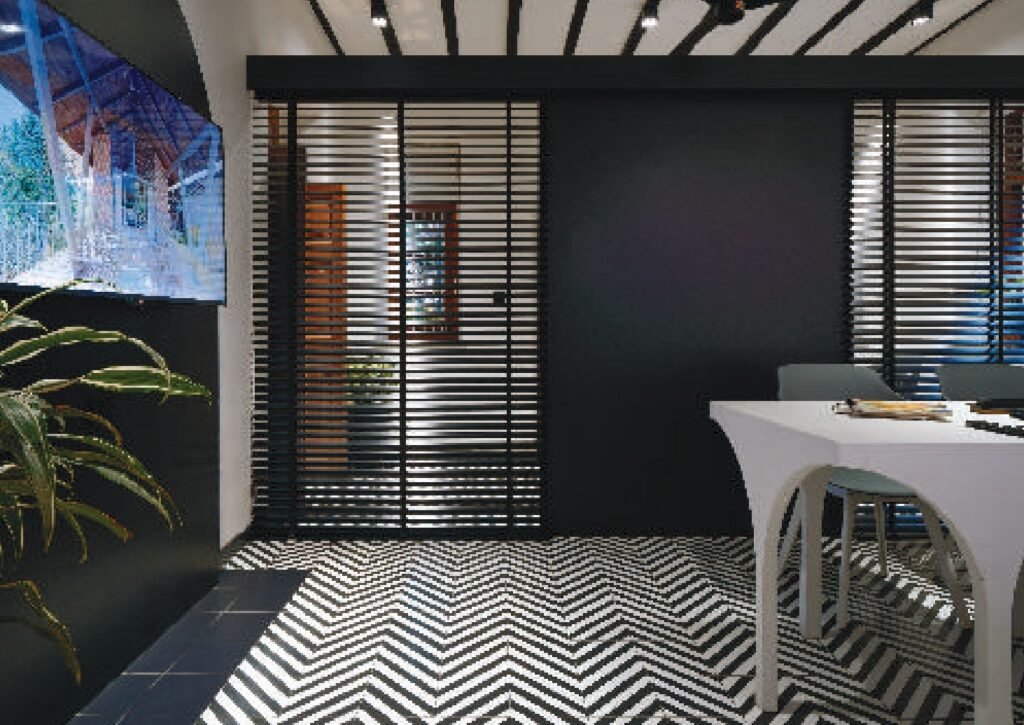
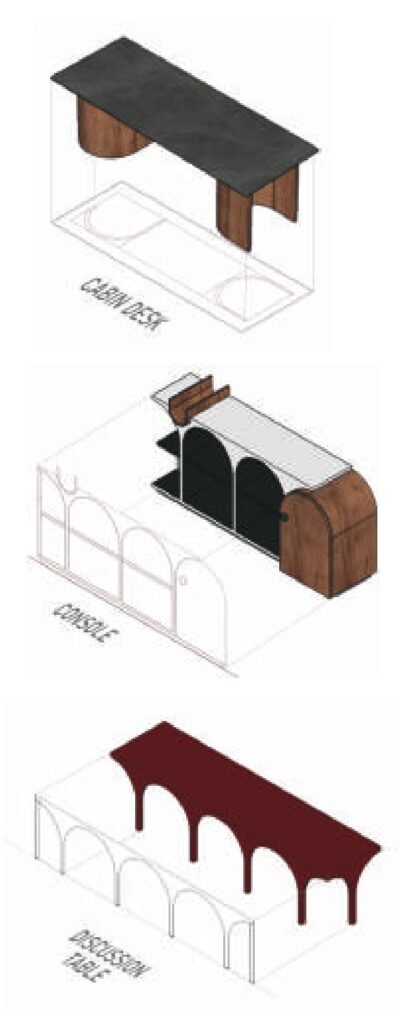



The material palette of the design is derived from the structure itself, with the primary material being the restored timber in its’ varied forms – the doors, windows and the ornamental jaali in the verandah. Chevron-pattern tiles, contemporary through it’s strong geometries, and historic through it’s glorious past, helps to seamlessly bind the heritage and the contemporary sensibilities of the space.
The load-bearing slab above has also been blended with the design narrative by accentuating it’s structural elements in black and white, which completes the minimal material palette, with the only exception being a bright red discussion table in the studio, a nod to the practice’s earlier logo. Most of the furniture has been inspired by the arch in the central bay, which is now the studio. Each piece of furniture is unique in its design and expresses the arch in a modern way.
As all these elements combine together, they form a project that becomes a contemporary re-interpretation of a heritage structure – an endeavour to discover how rich, historic architectural structures can find their place in today’s times, adding a value that cannot be sufficiently ascertained, but is subconsciously felt.
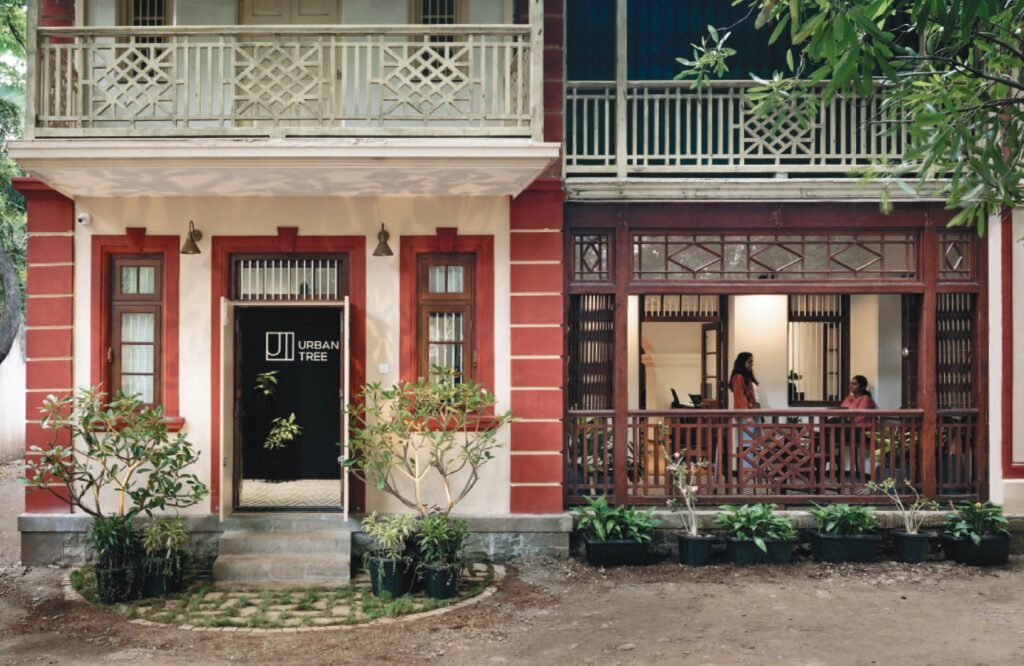
PROJECT INFORMATION
- Project Name : Urban Tree Studio
- City : Pune
- Firm : Urban Tree
- Lead Architect : Ar. Nakul Rege
- Completion Date: 30 August 2021
- Project Cost : Rs. 22,00,000
- Built Up Area : 1266 SQ. FT


