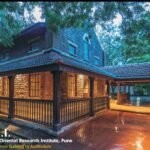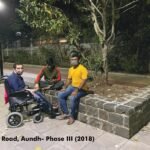Dhananjay Shinde Design Studio is an award winning firm based in Nashik.
After graduating from Rachana Sansad’s Academy of Architecture, Mumbai, Dhananjay returned to Nashik to establish practice in 1991. In the last 32 years, the firm has to their credit a wide spectrum of projects executed with sensitive detailling and design flexibility.
The Firm has received multiple national awards such as Dharmasthala Manjunatheshwara Award, JIIA, IIID, TRENDS, NDTV & HUDCO Design Awards.
The Firm headed by Dhananjay Shinde creates a versatile body of work ranging from residential and commercial to health care, educational and restoration. They strive to produce work that is creative, practical and economical, while keeping in mind the social, economic, environmental and aesthetic issues relevant to each project.
The Studio believes that Green living has become on imperative need in today’s world. We need to amend our lifestyle towards a greener future through our food, products and most importantly shelter. As Architects and designers we owe to our society a greener lifestyle through our designs.
The Firm aims to create environments which enrich their client’s lives and makes living a meaningful experience.
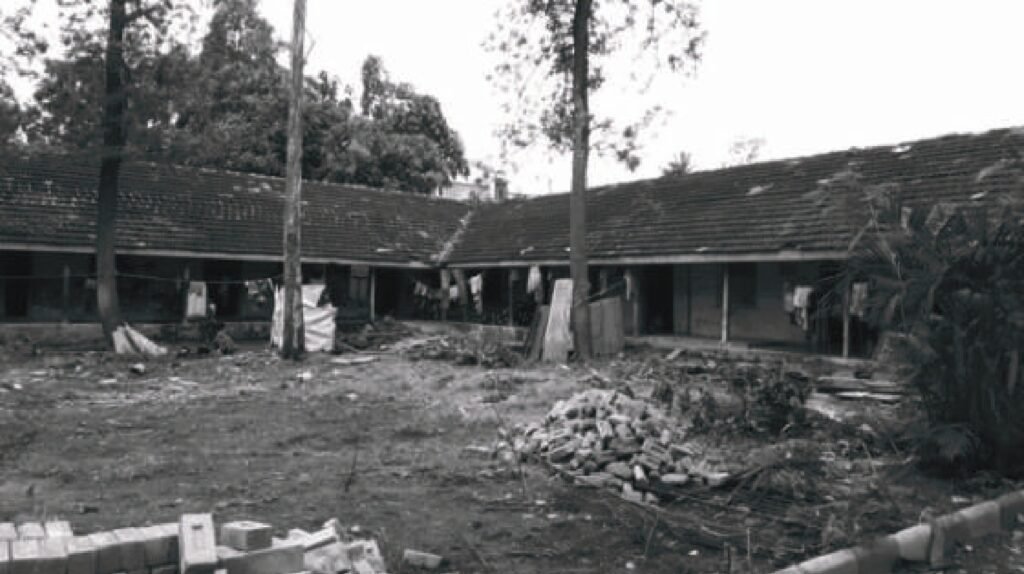
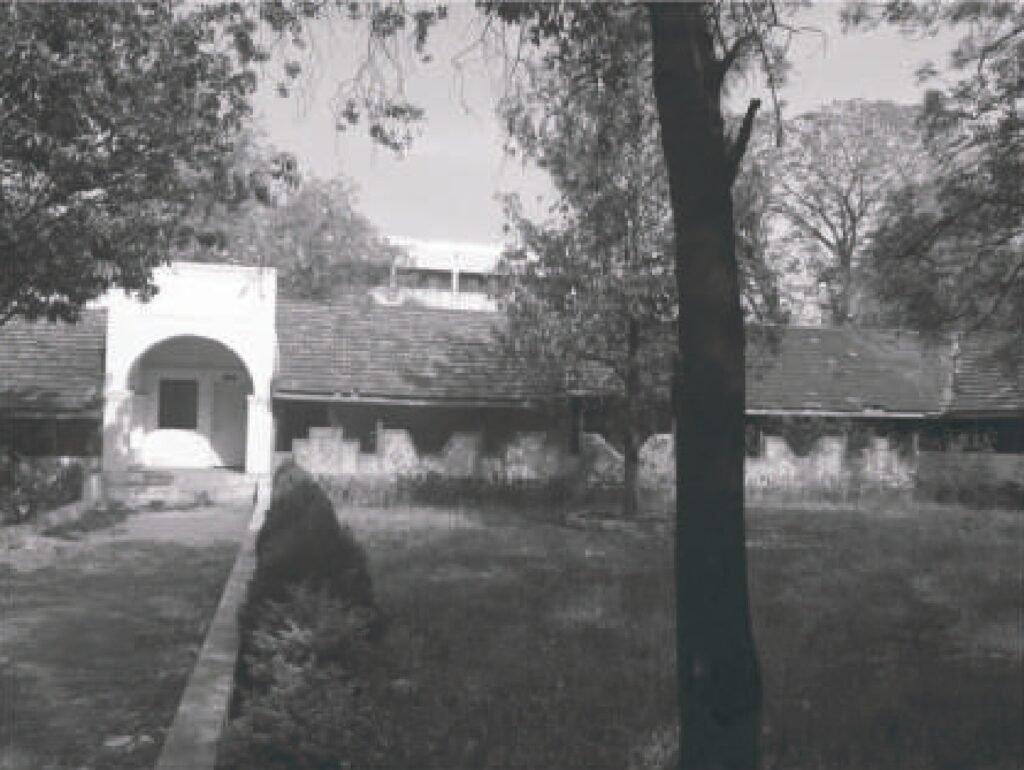
The structure was built in 1920′ as a boarding school for Maratha Vidya Prasarak, one of the oldest and largest private education institutes of Maharashtra. Time and rough use had taken its toll on the structure and was lying unused and in a dilapidated state for the past decade.
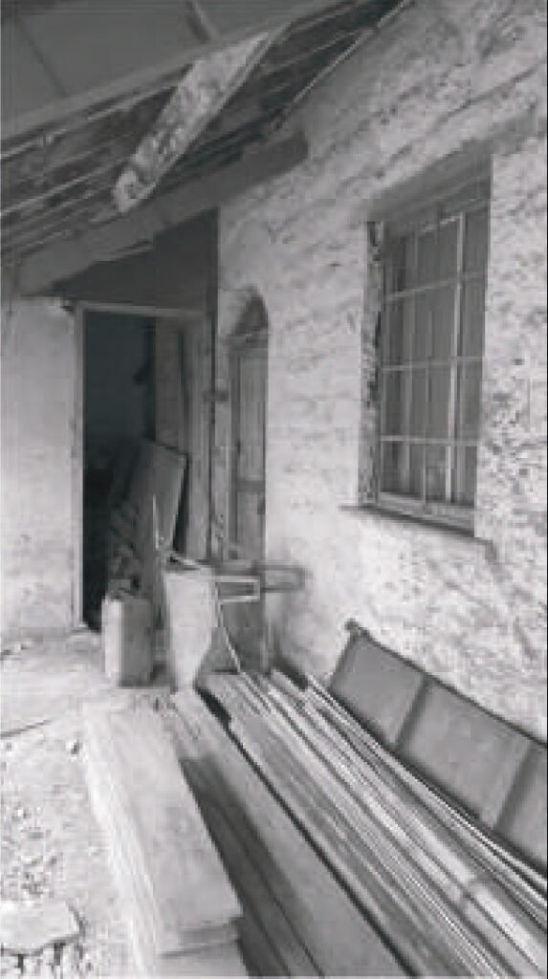
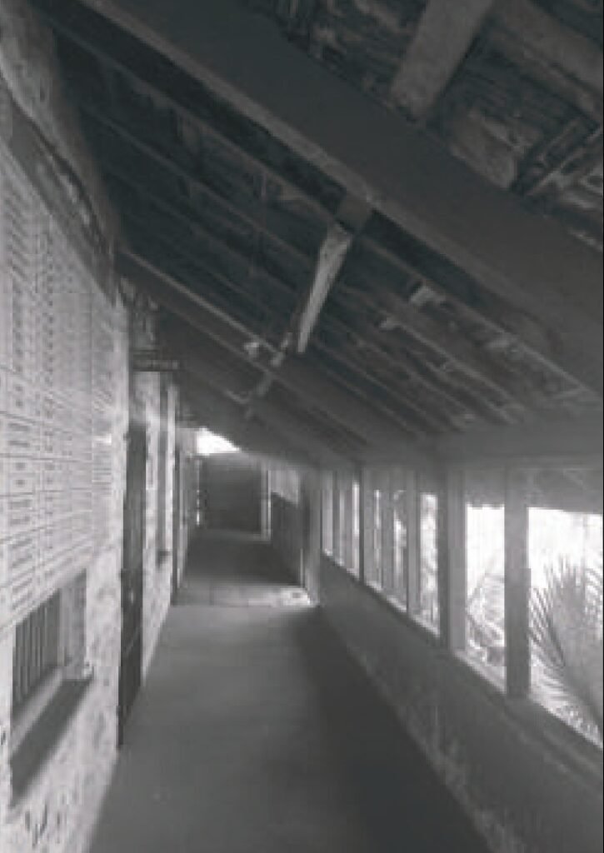
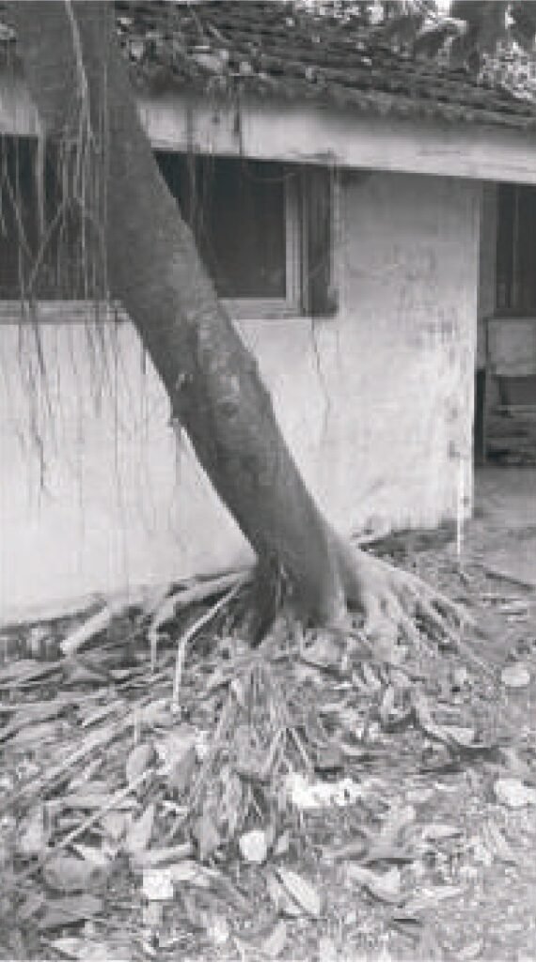
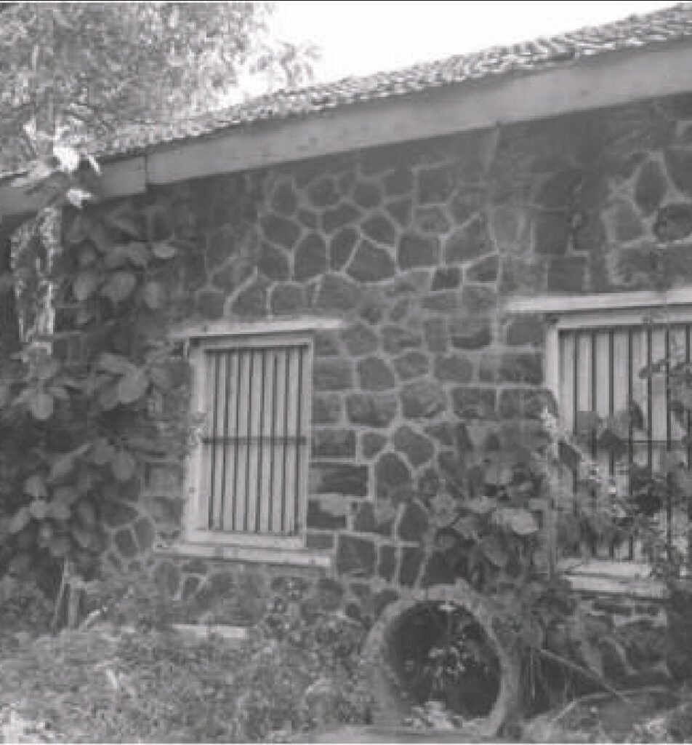
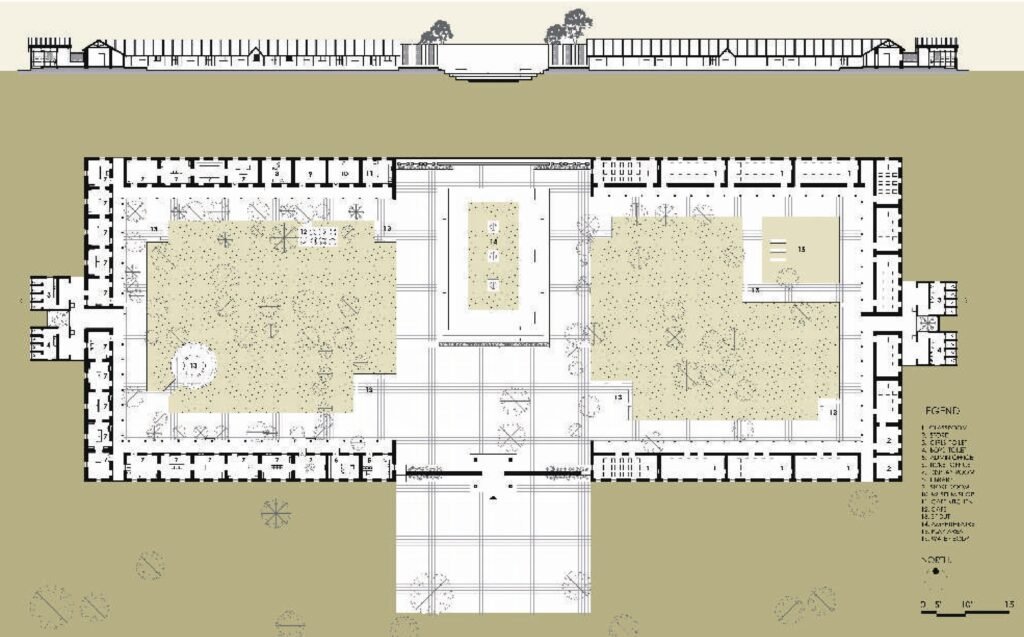
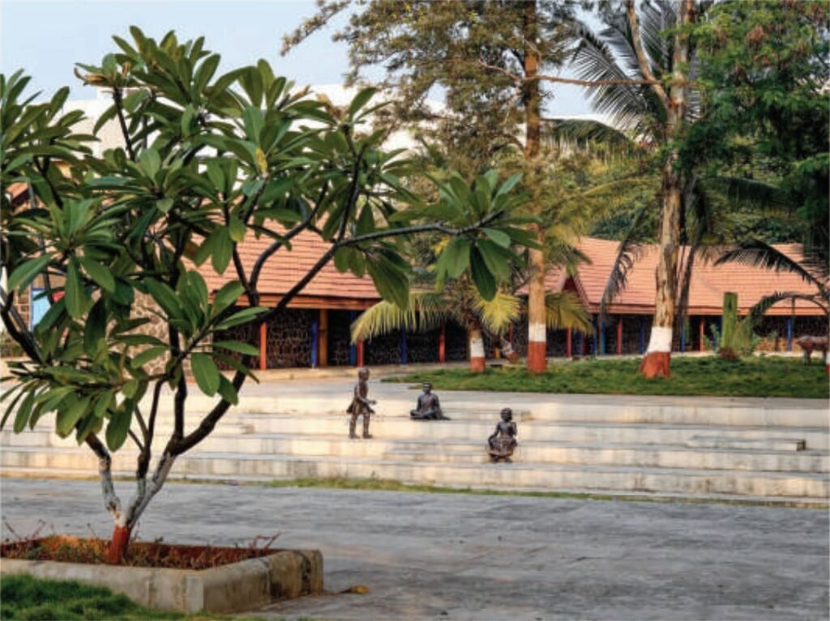
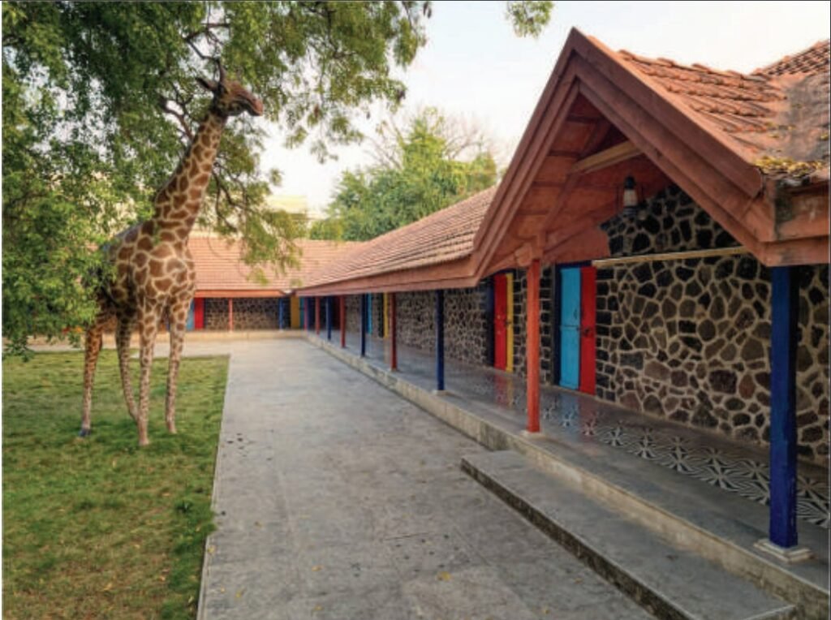

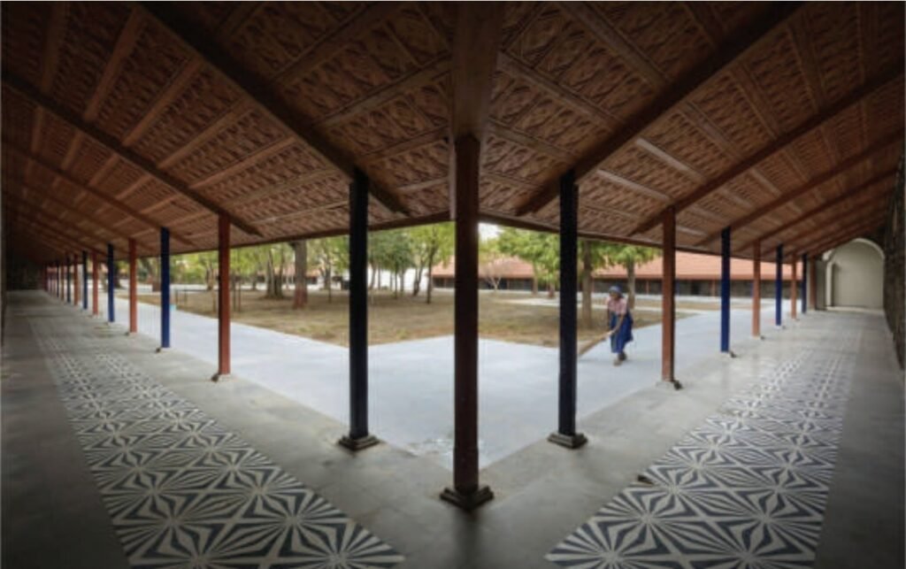
The restoration of the old building and existing site has been seamlessly integrated with the new design. The outdoor Kund, Garden areas, the long verandahs are designed to contribute to the city’s much starved Public space and enhance the existing building, making a meaningful intervention in approach to History & Heritage.
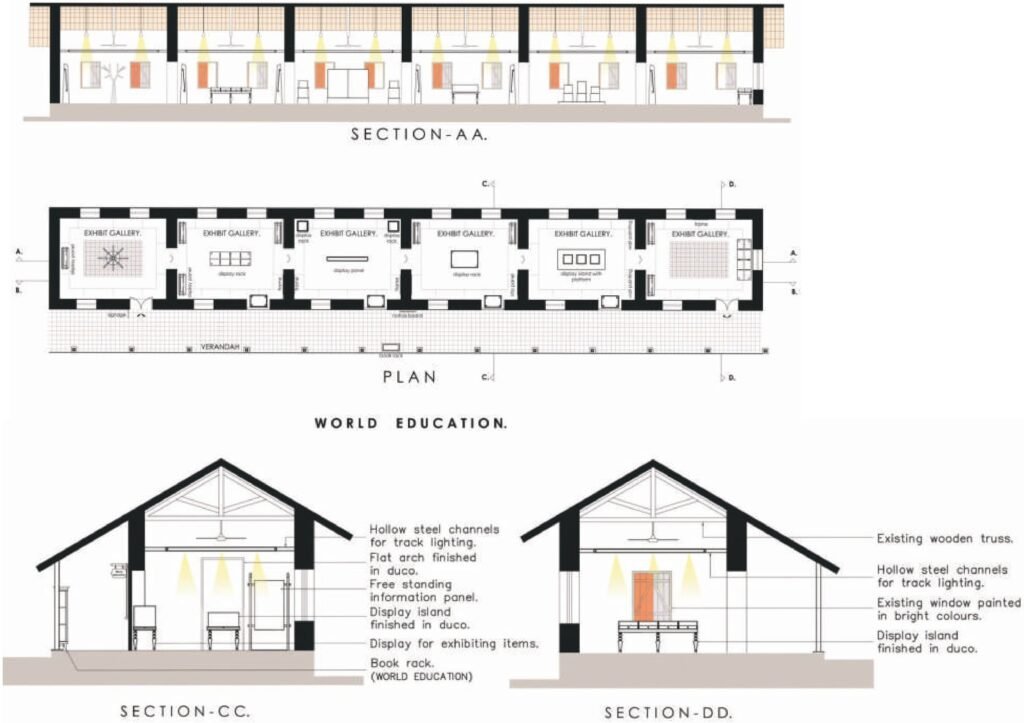
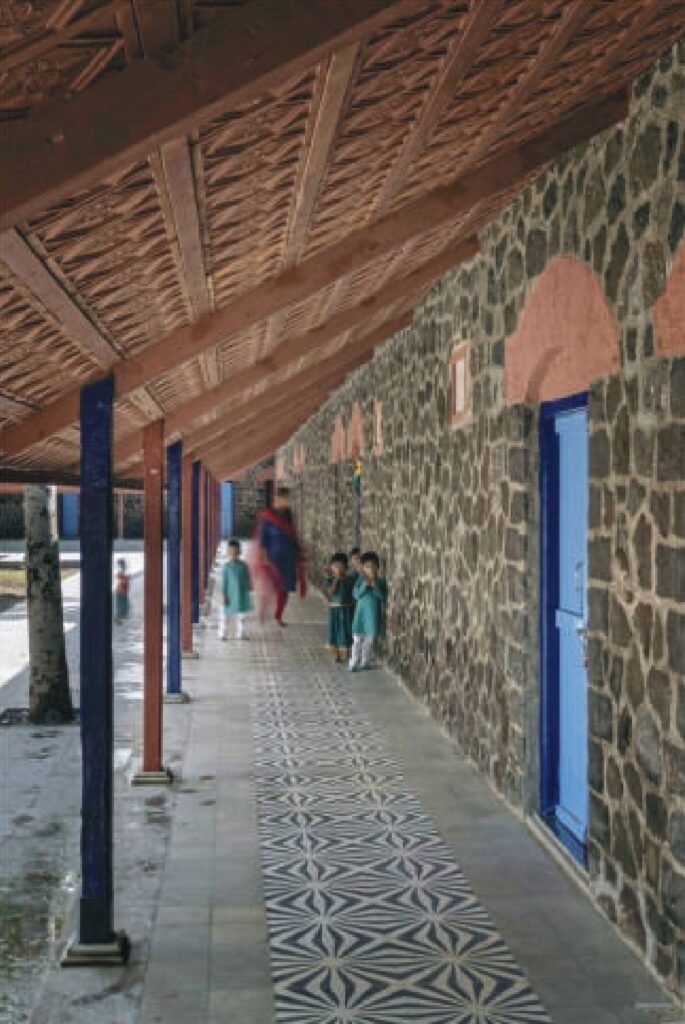
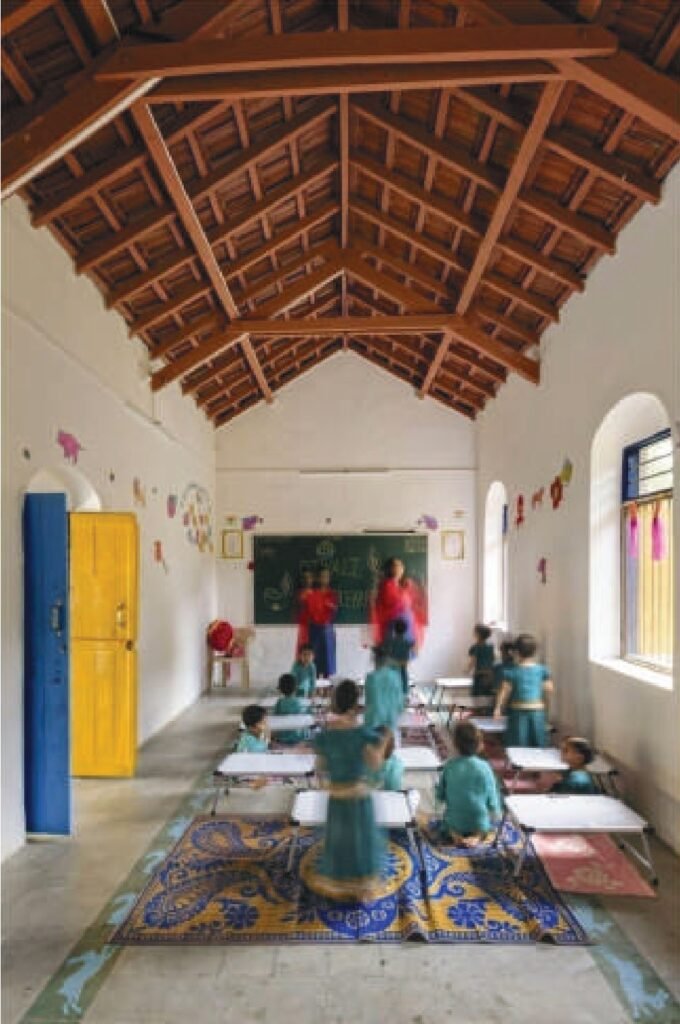
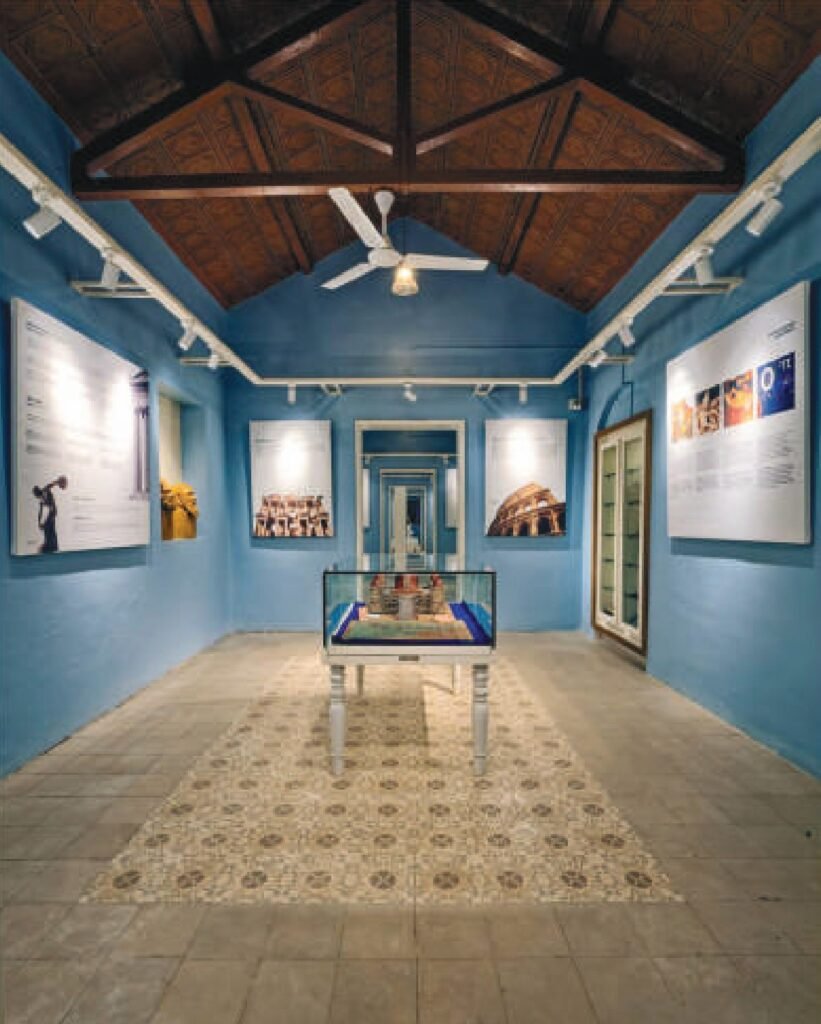
The wall was cleaned thoroughly by spraying water from high pressure jet and acid. Later diluted acid was applied, washed and finally two finishing coats of walker silicon adding new life into these heritage walls. The Structure on West is the Indian Education Heritage museum, while the East structure houses the kindergarten. The small existing rooms were converted to large spaces by knocking down few walls for the kindergarten. For the museum side, openings in existing walls were created to keep it interconnected. This certainly helped the circulation.
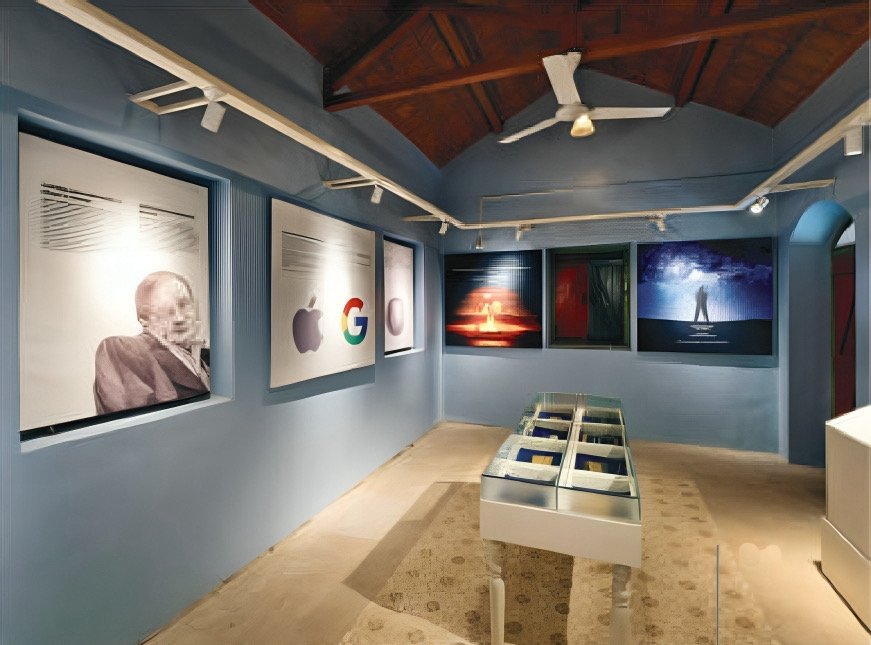
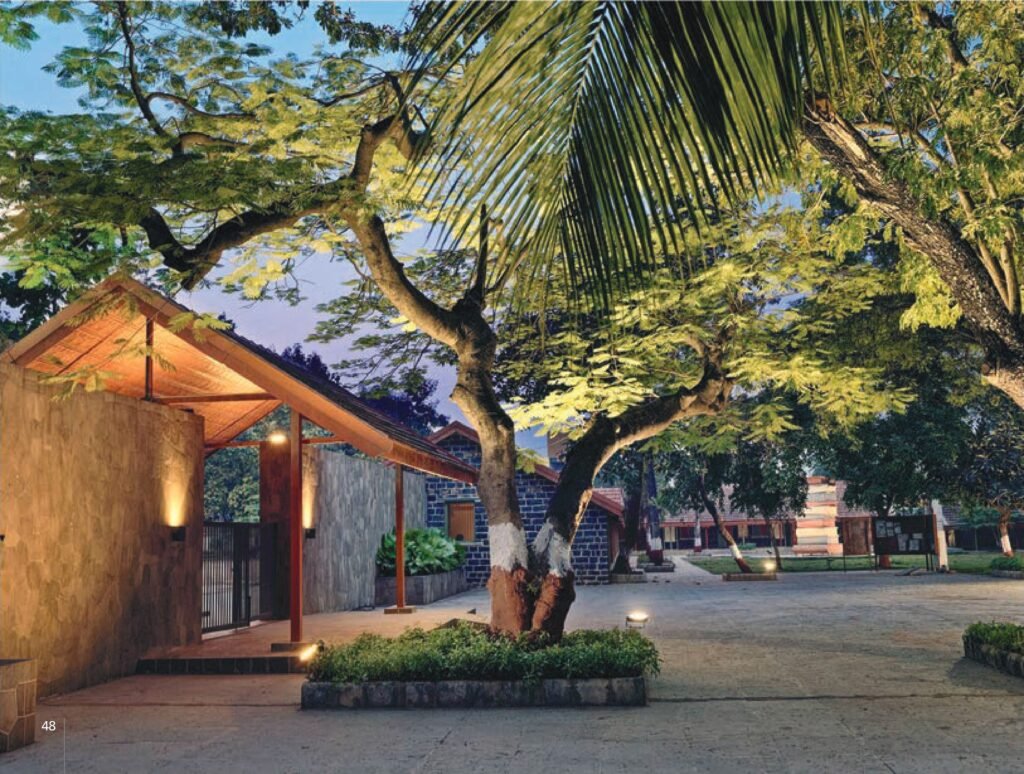
PROJECT INFORMATION
- Project Name : Firm School for Maratha Vidya Prasarak
- Firm : Dhananjay Shinde Design Studio
- Lead Architect : Ar. Dhananjay M. Shinde
- City : Nashik, Maharashtra
- Built Area : 22,000 SQ. FT


