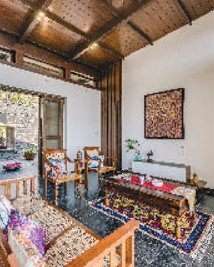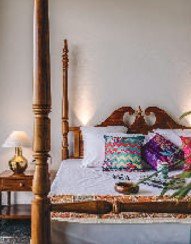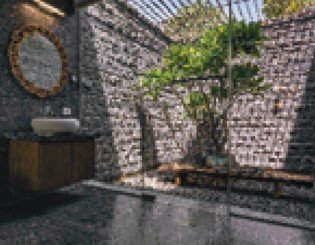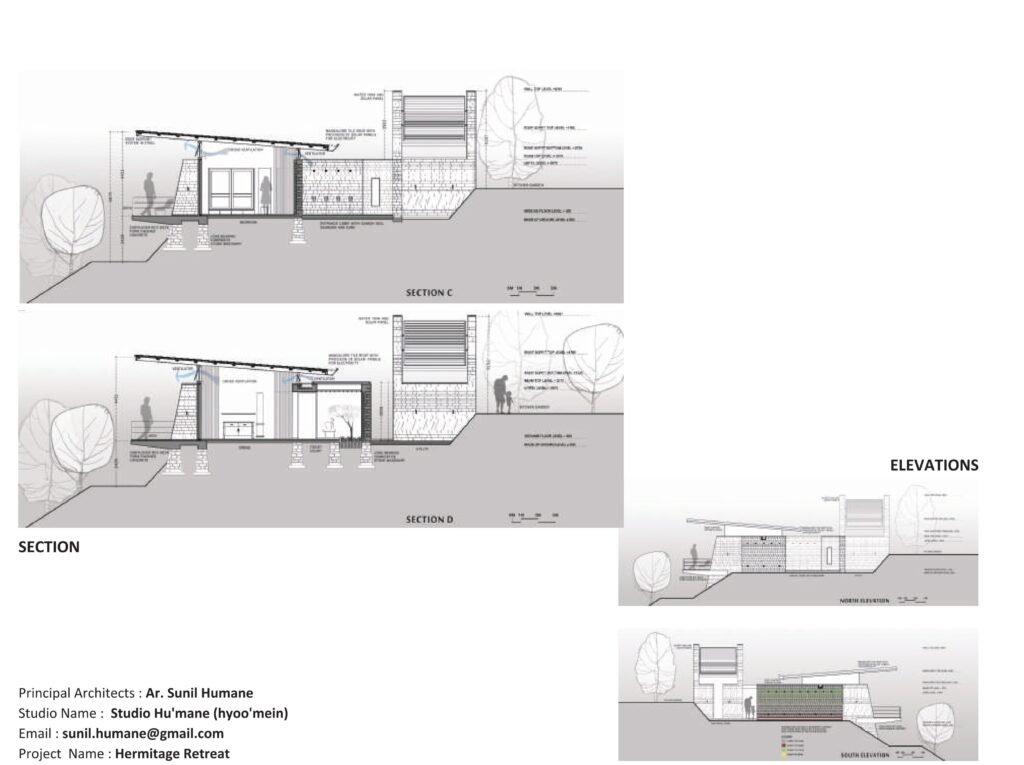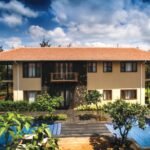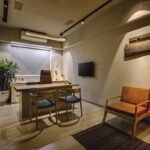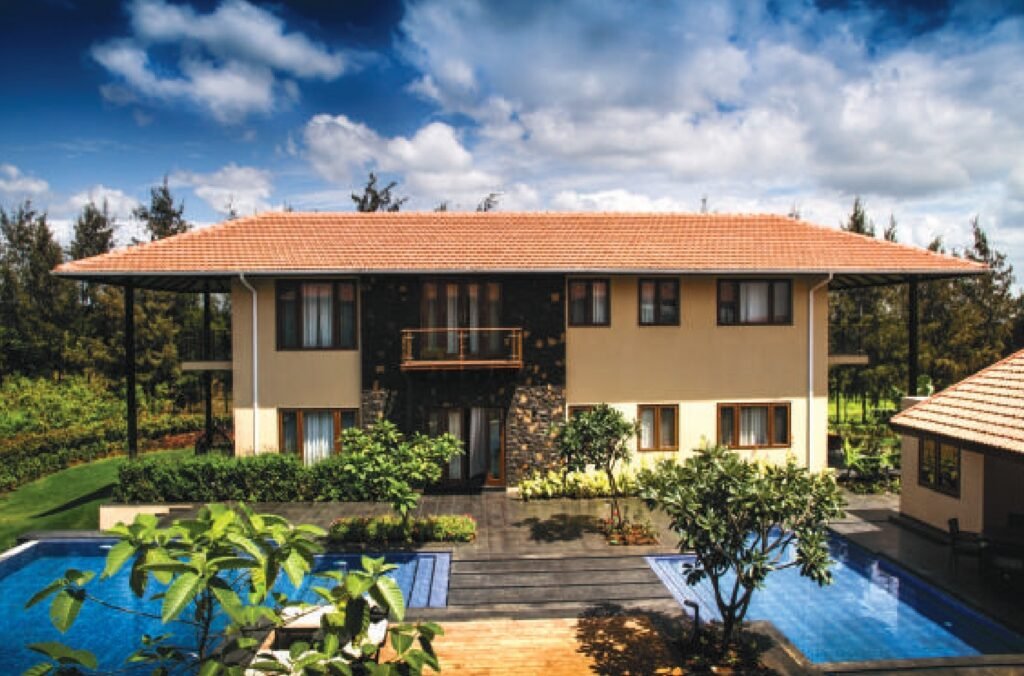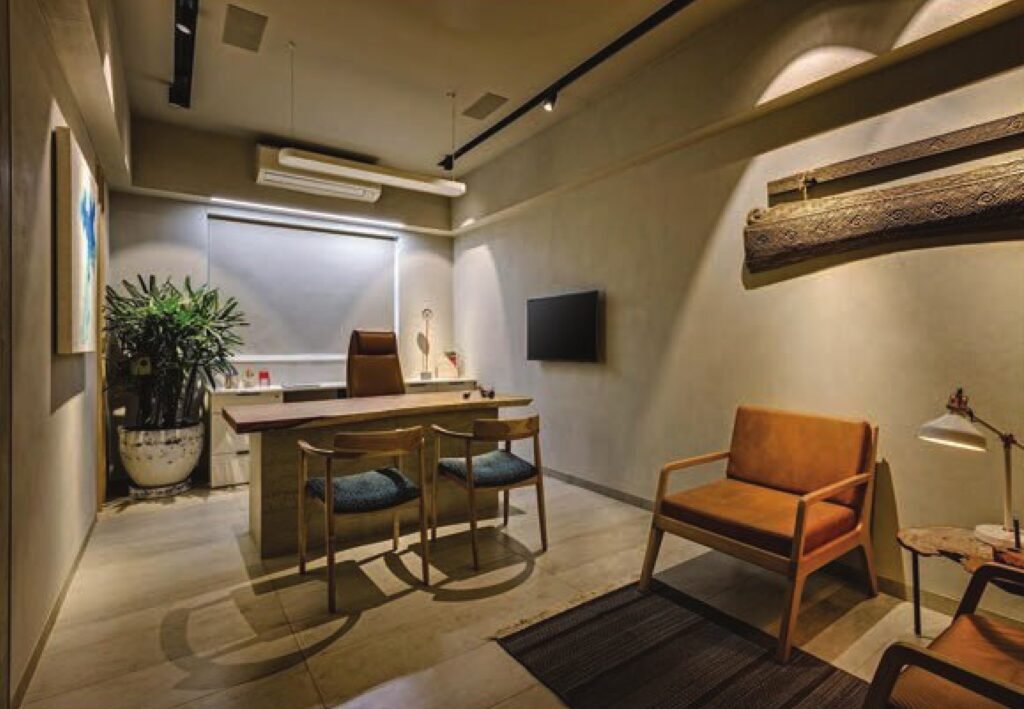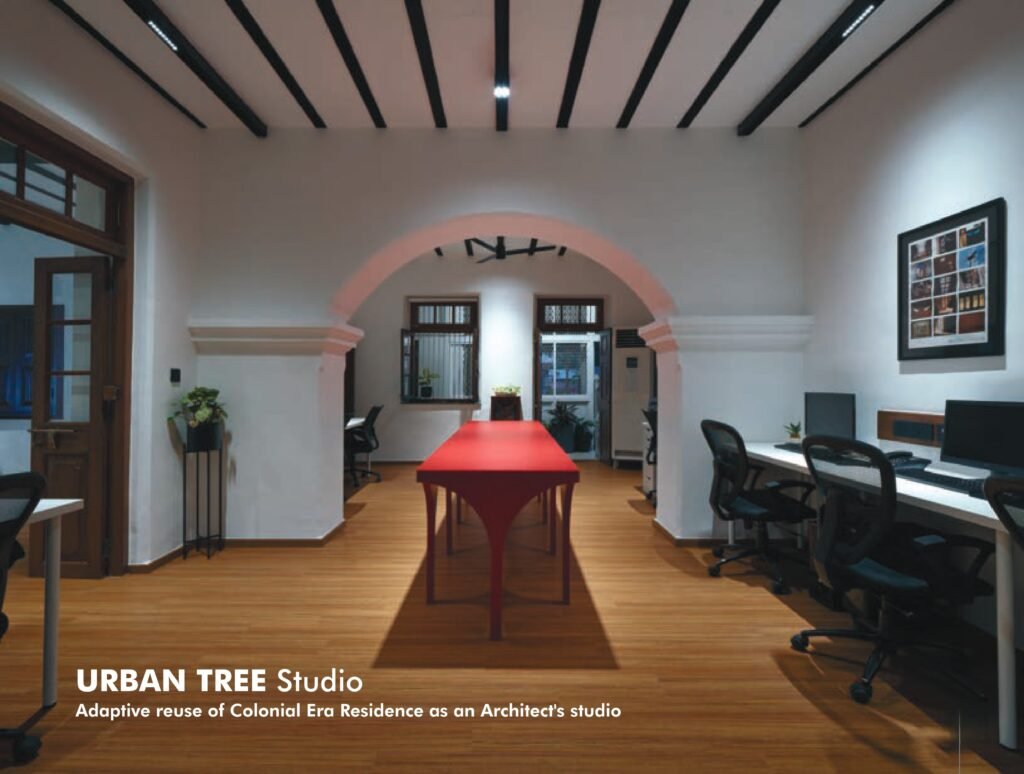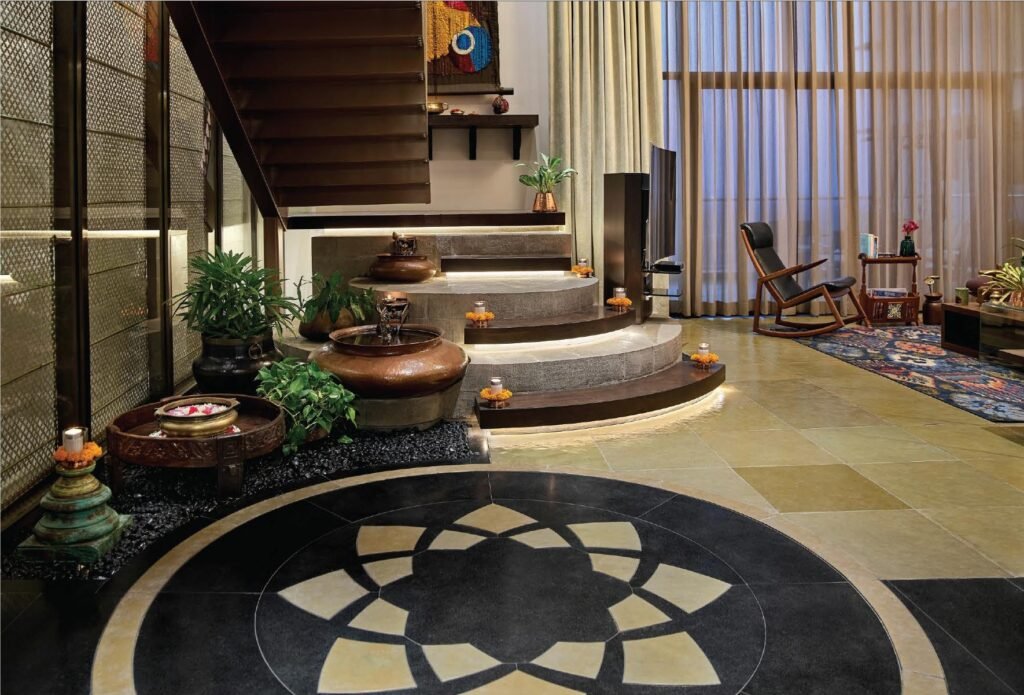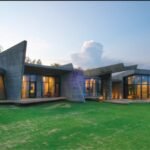An homage to traditional vernacular architecture, the weekend home – ‘Hermitage Retreat’ imbibes an ancient traditional aura in contemporary flavours which directly reflects the cultural sensitivity of the region, whilst intertwining symbiotically with the natural surroundings. Hitting the bullseye of the subject at hand, the Architects put a finger on the one line brief of the client, “We want to go back to nature, in a serene precint which takes us back to our cultural roots”.
Located in the nature endowed setting on the outskirts of Pune, this weekend house is blessed with panoramic views of the city and the mountains. The villa is a compact composition of intricately detailed spatial experiences, a contemporary interpretation of vernacular domains. The linearity in planning is complemented by dynamism in form. The Architects took a series of conscious decisions to have minimal intervention in the natural ecosystem of the site. The habitual spaces have been juxtaposed to face the panoramic views of the city and mountains. Traditional elements from ancient vernacular architecture of site are articulated in modern language resulting in a new and rich architecture that consolidates the personal interest of the user.
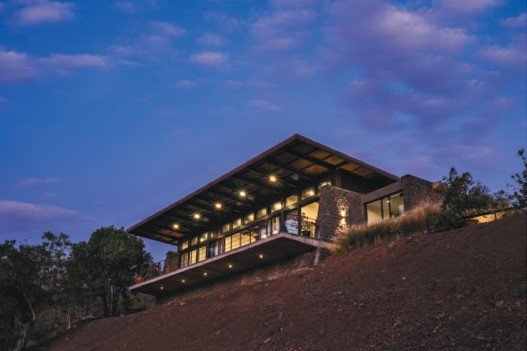
- The Hermitage Retreat-The exotic building, heroically perched on an escarpment, enjoys beautiful panoramic views of the mountains. An antidote to ostentatious frilly homes and busy city lives, the house has its own fabulous character.
- The enormous deck with the panoramic views of the mountains & the surroundings brings the users closer to nature.
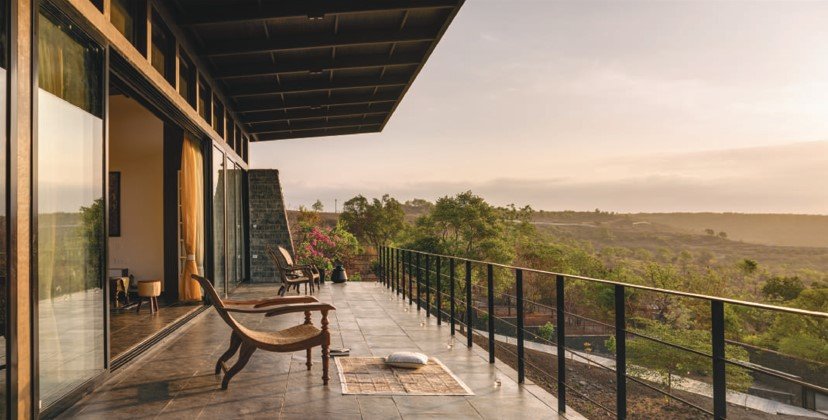
The stone pitching technique is used to increase ground water level which makes its landscape self-surviving. Solar panelled roof and water heater makes it more sustainable.
The structure is a fine example of Architecture that amalgamates art and technology, function and aesthetics and creates a genesis resulting into innovation. The system combines steel columns and roof, cantilevered RCC slab and composite load bearing walls which carry ancestral strength. The steel purlins and rafters shelter the whole mass enmarking its enormous scale.The steel girder structure congregationalises the whole house and the RCC element deck brings one close to nature. The house comprises of the living room overlooking into the scenic surrounding, simplistic bedrooms, green space that celebrates natural light, another private green space for the occupants to rejuvenate, an open and free circulation space and sensitively treated toilets. An antidote to ostentatious frilly homes, the house has its own fabulous character.The exotic building, heroically perched on the escarpment, reflects the joy of the artistry of architecture, and also conveys a sense of passage of time through the hallowed appeal of natural stone cladding the exterior skin of the structure.
There’s a real integration of architecture and engineering. in the structure of the house. The simple and ‘unprecious’ material palette in the warm and inclusive interiors allow the occupants to use it in an ‘unprecious’ way-a sensitive aspect for retreat dwellers.
The intriguing, dramatic entrance area of the house marries the ancient to the new, giving an almost ritualistic feel while entering with reverence for the region’s cultural heritage. All livable spaces are cleverly directed towards the spectacular outdoor views.
Architects, through their fastidious eye for detail and an uncompromising attitude to quality, have created ‘The Hermitage Retreat’ as a real shrine to beauty, culture and recreation-a pilgrimage of a different kind.
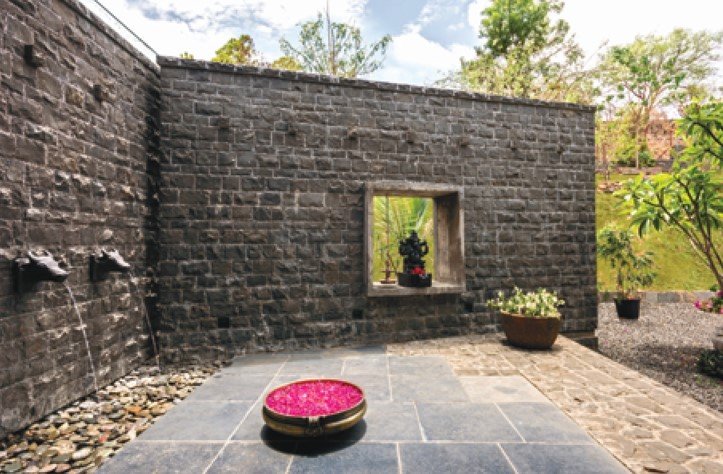
- The dramatic, intriguing & beautiful entrance area of the house marries the ancient to the new. The Ganesha idol & the sculpted stone Goumukh water feature, the hallowed appeal of natural stone, all combine to pay homage to the region’s cultural heritage.
- Traditional elements from ancient vernacular architecture of site are articulated in the story of the house. The robust hardness of the rustic stone structural skin is softened by shrubbery and grass.
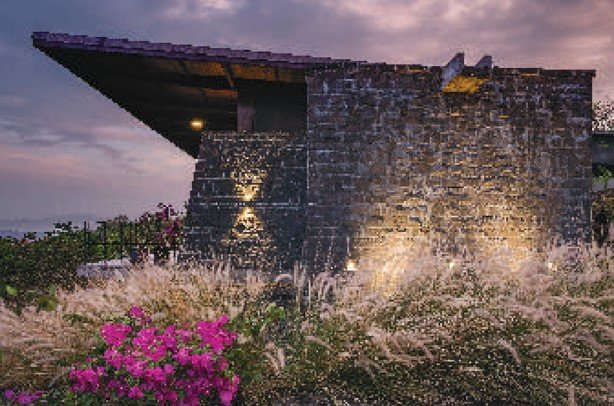
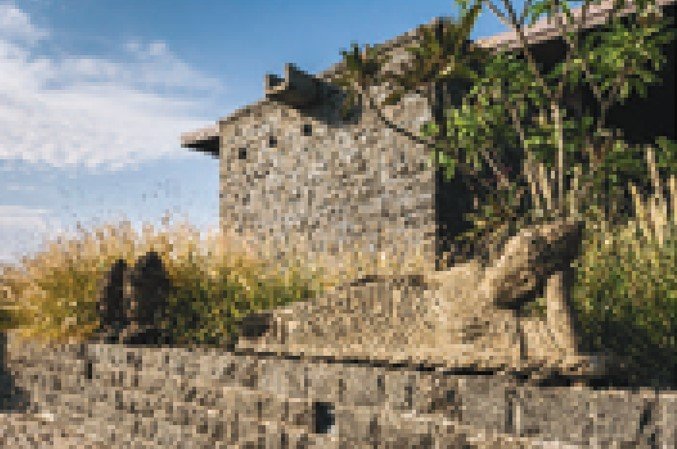
- The Living Room:
- The furniture is simple and functional, replete with traditional flavours.
- The court is a beautiful green space inside the house that celebrates natural light.
- The simplistic Master bed
- The open to sky green court brings in natural light which imparts lovely sciography. The bath & toilet in the master bedroom is sensitively treated.
