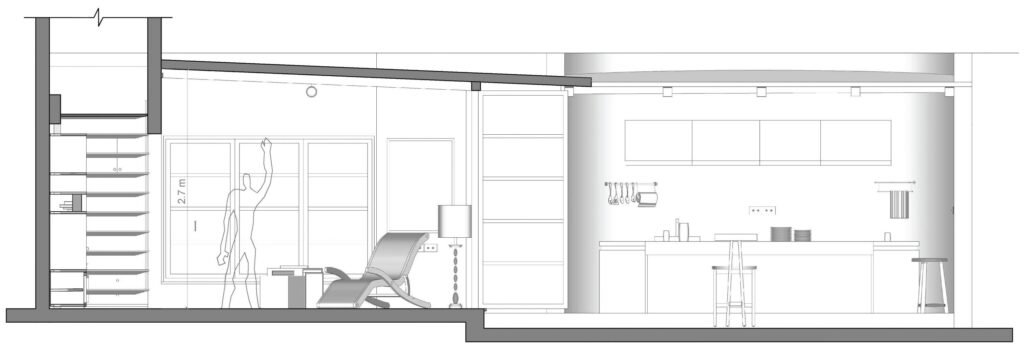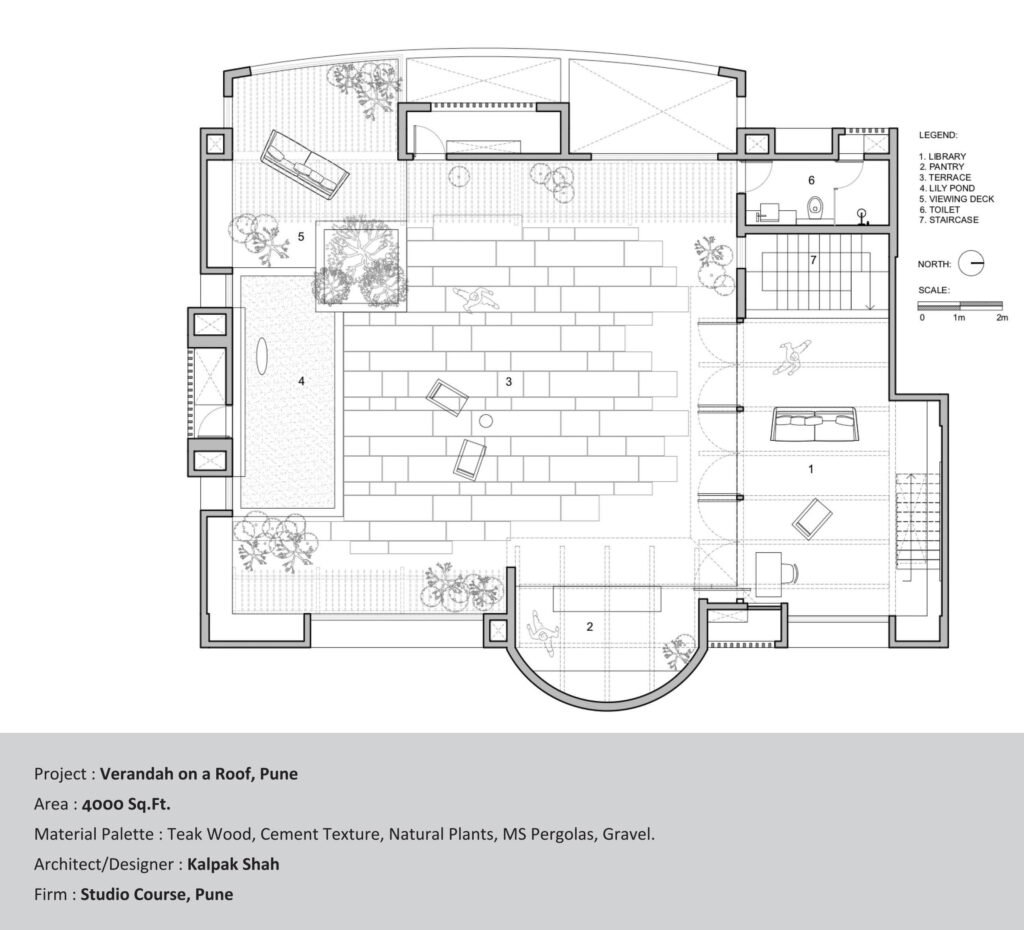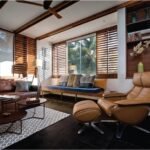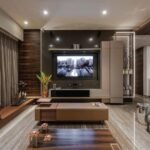The vicinity of the racecourse, the probability of tapping it’s view from the roof top level and the core interest areas to be clubbed in the design-flow at upper level of the residence gave rise to the ‘annex feature’. And hence the library and the pantry those were decided to be developed on the roof top of a Pent House. Though being a part of the pent house this seems to be an independently complete floor plate which is self-sufficient for culinary explorations, for nature lovers and book readers as well.
The existing walls of the staircase from the pent house were broken down and roof was created to open the space to get a better connection. This enabled the designer to make the Library with spill over Verandah like spaces, into an extension to the main house below, while allowing the two levels to engage in a dialogue.
Developed with a concept of ‘Verandah’, which augments an image of a welcoming social space meant for all. Library was developed with a verandah feel as to open up completely towards the terrace, pantry and the lotus pond.
- The balance of natural light with warm cement texture setting the geometric language of the library.

The cement textured walls with bold earthy undertones and Teak wood furniture set the warmth and inclusive tone of this space. One experiences easy movement due to furniture which is minimal and clutter free. The library unit is designed to be understated consciously, to reduce its visual impact. A metal staircase hung from stainless steel wires on one end and anchored to a wooden beam on the other, leads to a store room above. The treads are designed as to perfectly align with the shelves of the library unit.
The fully equipped pantry is a delight for culinary explorers. The intermittent splits of gravel across the terrace, heightens its tangibility. reading nook overlooking the racecourse of the city is the one which sits along the water fall. A lotus pond within is a tranquil setting to indulge into a piece of literature. A place packed with warmth, worth lingering longer than usual with richness of materials and creativity.

- The large doors break open towards the pantry, the lotus pond for a person to explore more.
- The sensible geometric detail of library storage that sits perfectly in the niche; complemented with the wooden ceiling to maintain the balance

- The craftsmanship of the racks complemented perfectly with the stairs going up, which matched the levels of the shelves


- The crafted details that define the space character.
- Natural light complimenting the study space.






