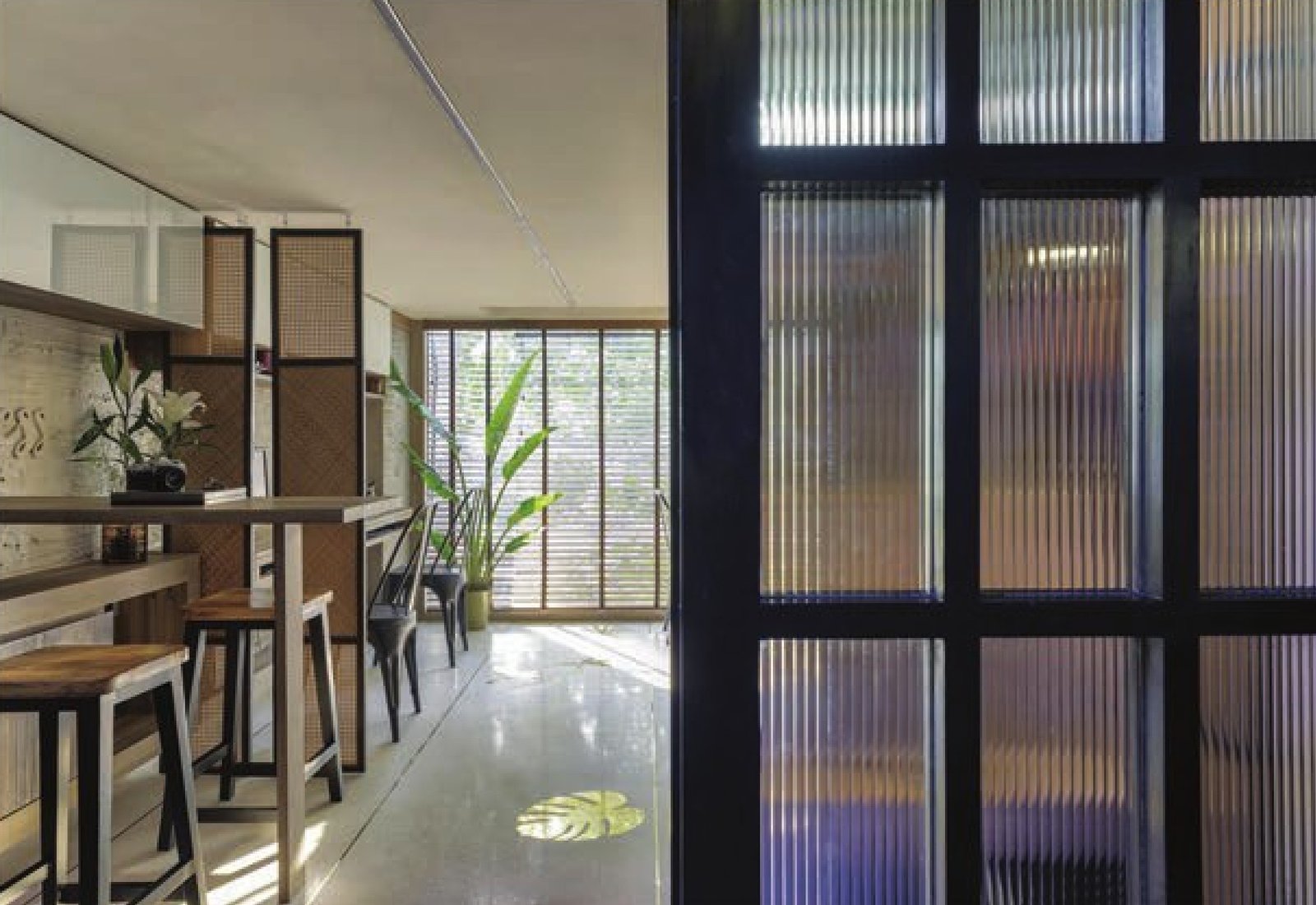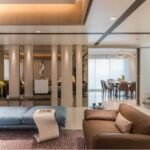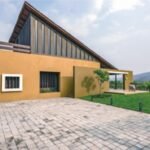As one enters this space with a non-conventional setup, an interactive high table welcomes you. This office creates its own ‘out of the box’ definition with its design style. The name of the project is the outcome of the way this commercial space is treated and its design theme of parallel lines that is followed. “Two Parallel Lines’ stands as a live example of how a small space can cater to the need of the business and its setup in the best possible way.
As one enters this office, one is well received with an open feel and a naturally well-lit bright set up. White terrazzo flooring having inserts of brass leaves create a feature, maintaining the continuity of the view of plants/trees seen through. Use of light colours, woven partition and hint of mirror at the overhead cabinets brings the lower level to life”. This makes it a spacious and comfortable office, with abundant daylight. The volumetric division plays the game at its best; with folded plate stairs those direct you to the upper level. These stairs are set in a foreground of graffiti of products samples and calligraphy. This wall plays an engaging role at the entrance point and while travelling up as well.
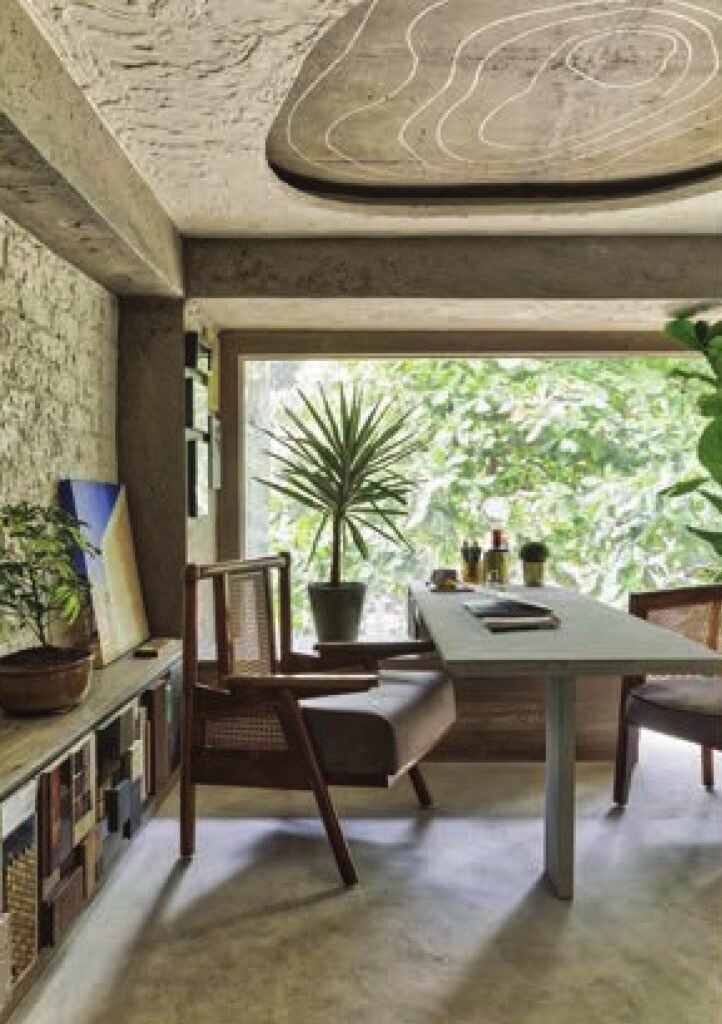
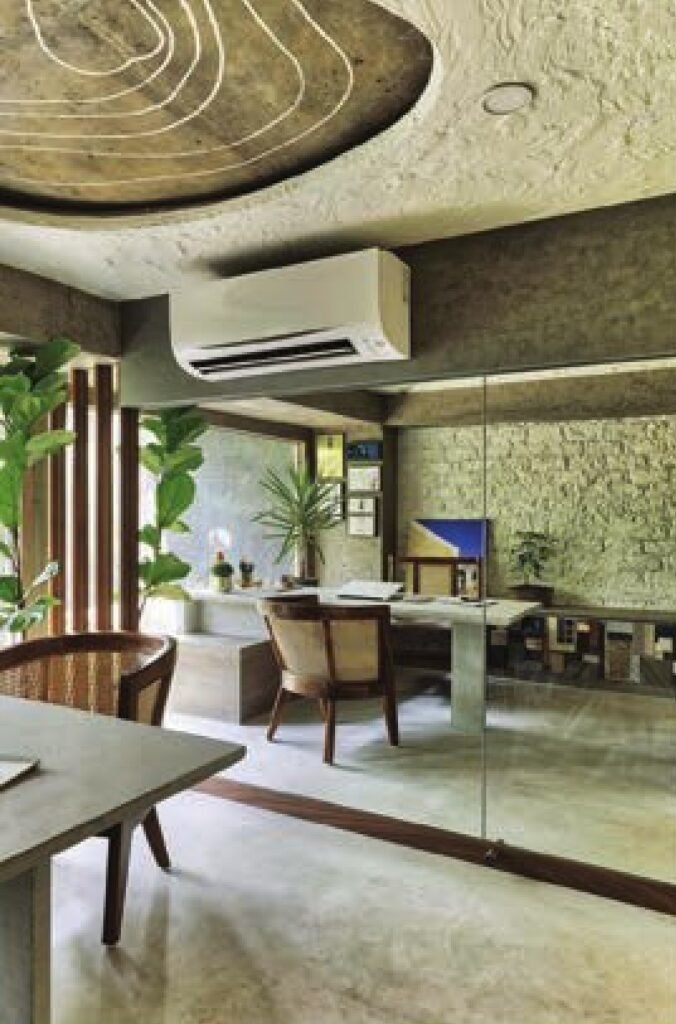
The layout follows the concept of parallel lines with its workstations, lighting layout, brass inlay lines on the floor-all aligned to the two walls. The upper level houses the director’s desk and some more office space. Here the cabinet doors become the display gallery of varied products. There is a constant play of texture throughout the space-polished concrete; hand-plastered ceiling; raw brick walls, fluid shapes, woven chairs/partition, simply blend effortlessly at both levels.
The architect has done wonders in effectively using the space and yet creating a feel of a larger volume. The creativity quotient is seen in every element of the space and its design. This office for a design & build company is a perfect example of how tiny spaces can be designed to fit requirements and create an impression at the same time.
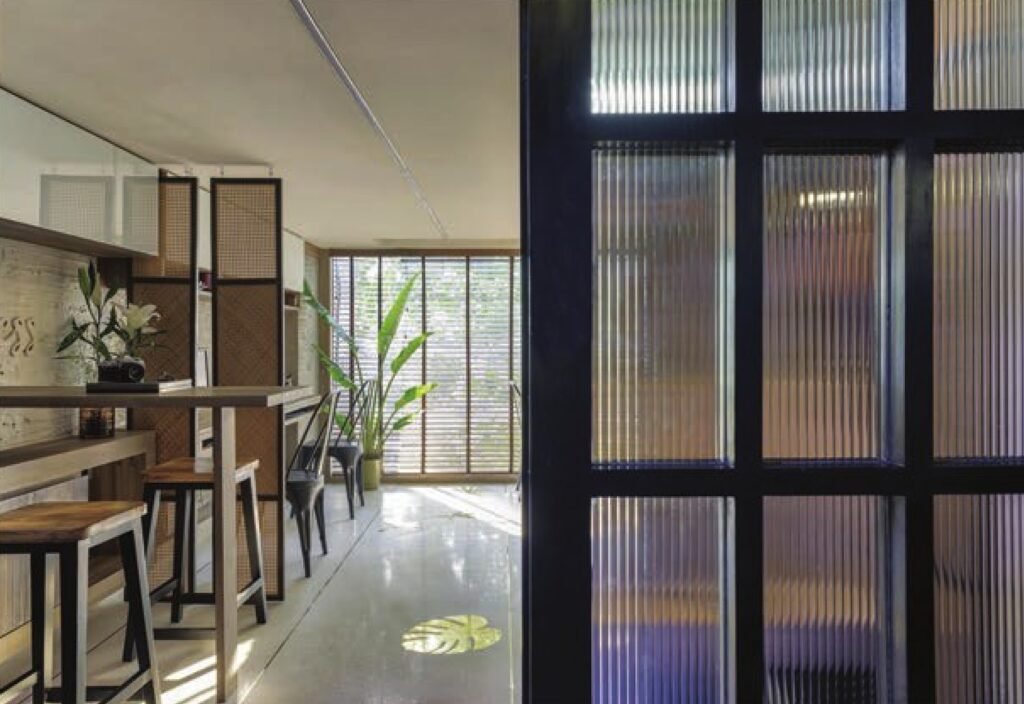
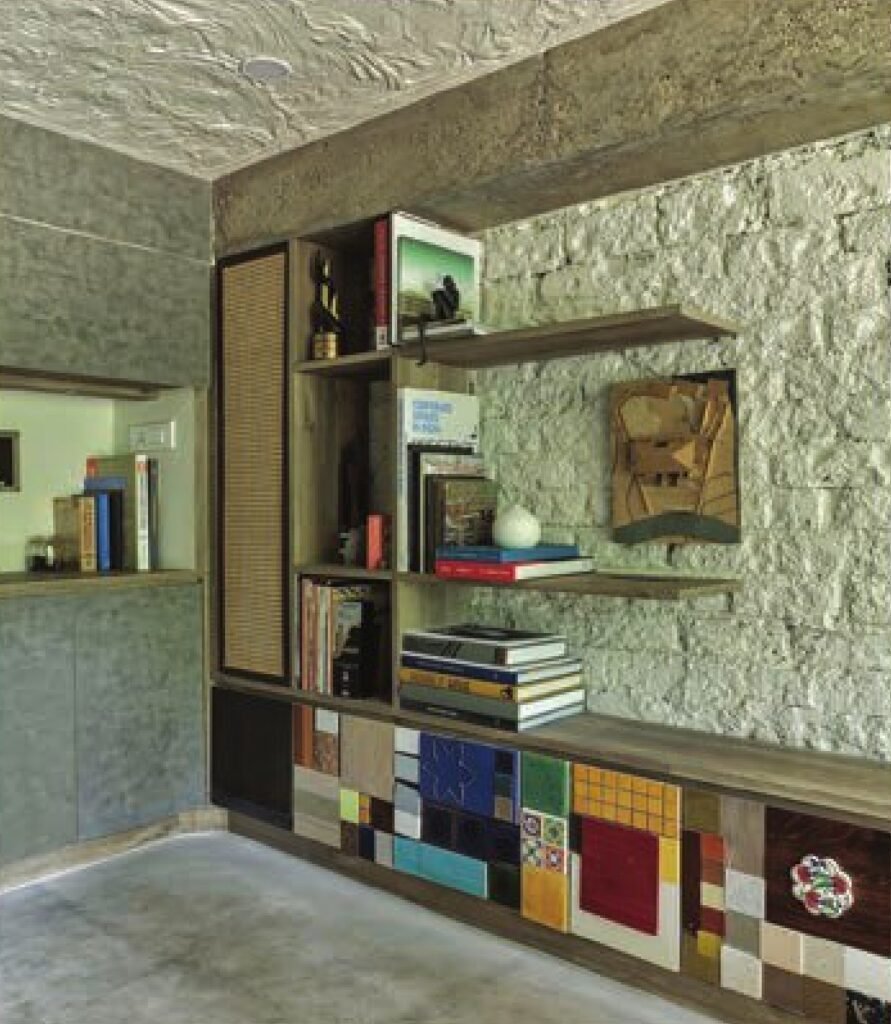
in themselves become a display
of products.
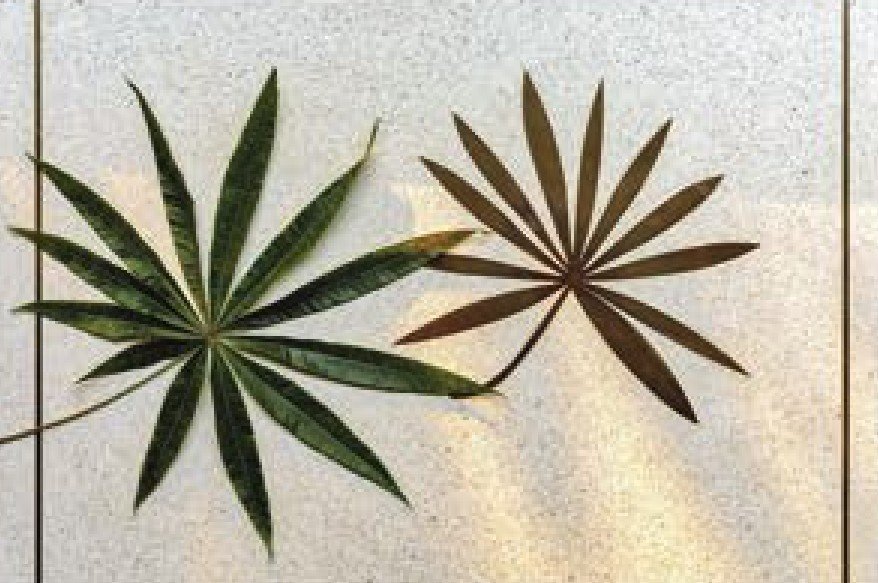
in the form of inlay.
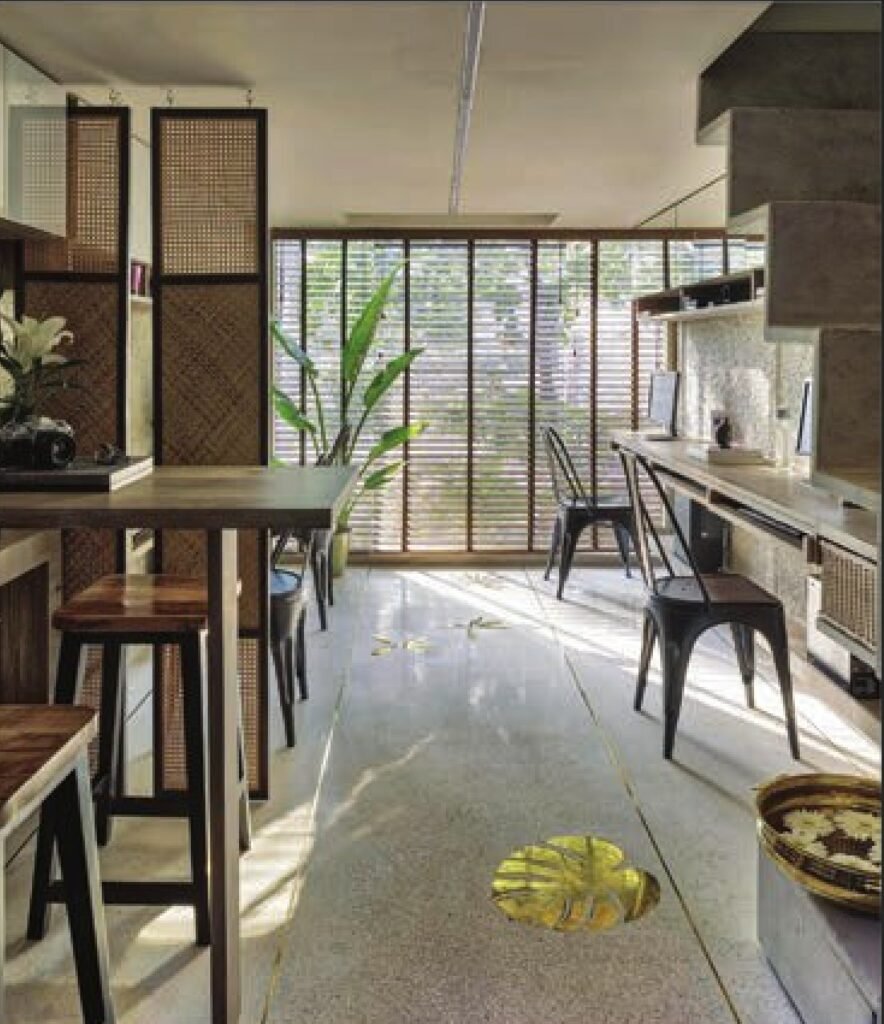
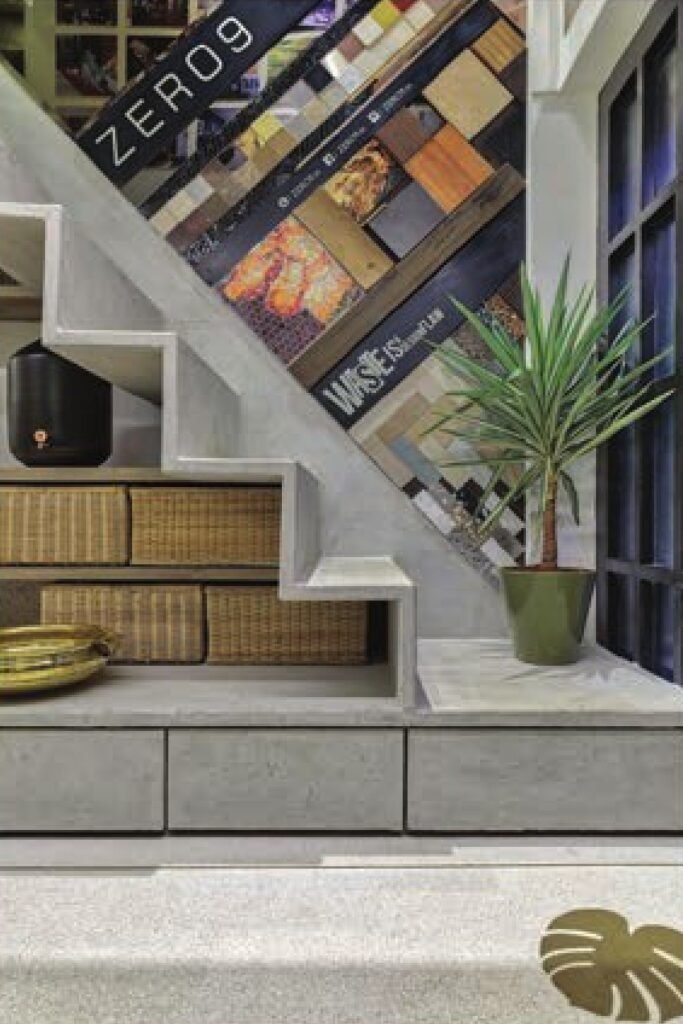
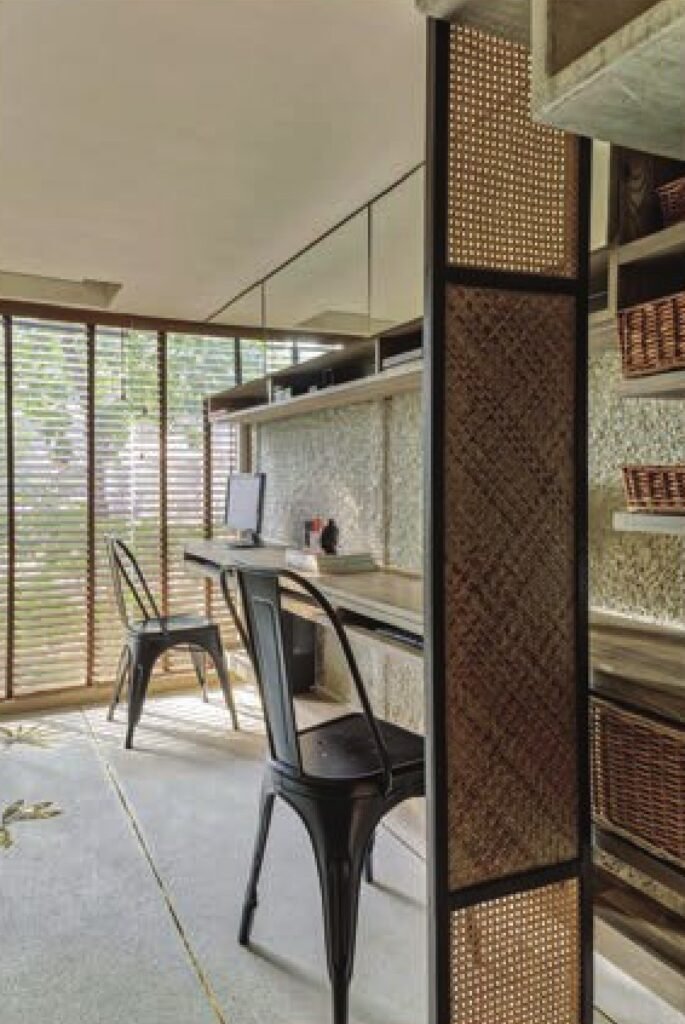
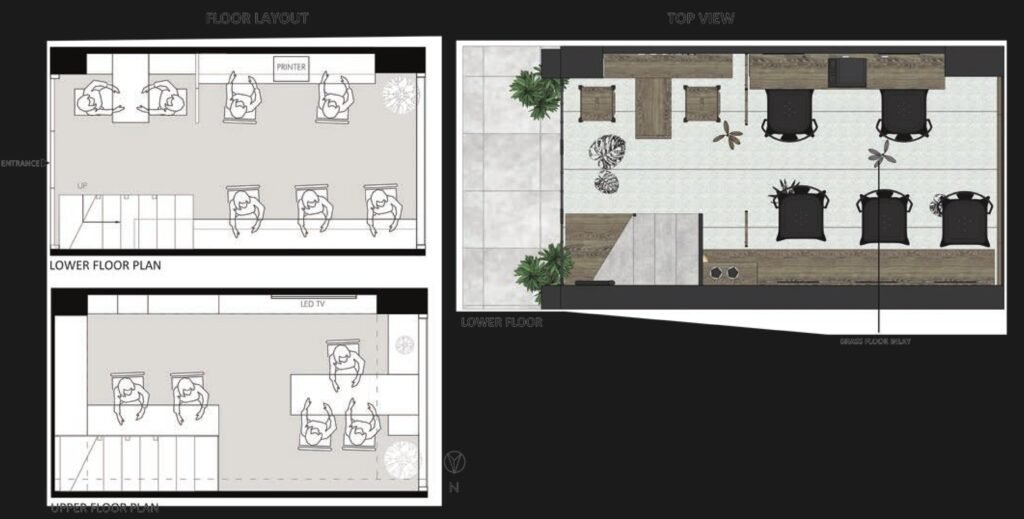
Name of the Architects: Ar. Prashant Chauhan & Ar. Anu Chauhan
Firm Name: Studio ‘Zero-9’, Mumbai.
Email: prashant@zerog.in
Project Name: Two Parallel Lines, Mumbai
Combine Area at split levels: 30o Sq.Ft.

