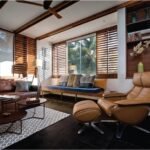As the name suggests, this office, “Travellers Box’, caters to the tourism industry. The office space is created so apt, that it makes your mind travel through the intriguing spaces within it. As the architects mention, the client aspired to use these premises personification of his company’s core values. We see that the design completely justifies the core values and the requirements.
One is welcomed with a harmonious entrance; treated in geometrical theme with splash of greens. A large reception area with its open, inclusive feel maintains an element of curiosity for the visitor. The amalgamation of comfort and craft with a regional touch loops up the visitor’s engagement very well. Integration of local craftsmanship in form of customized copper light fittings adds to the aesthetics and to the character of the space very well.
The barrier of typical curtain and blinds is well broken throughout the offices space by use of internal movable skins and wooden louvers. The harmonious tonality of the entire office space gives an effect of larger volume. The grey and the wooden tonality sprawls throughout the office, including the sales area or the conference room.
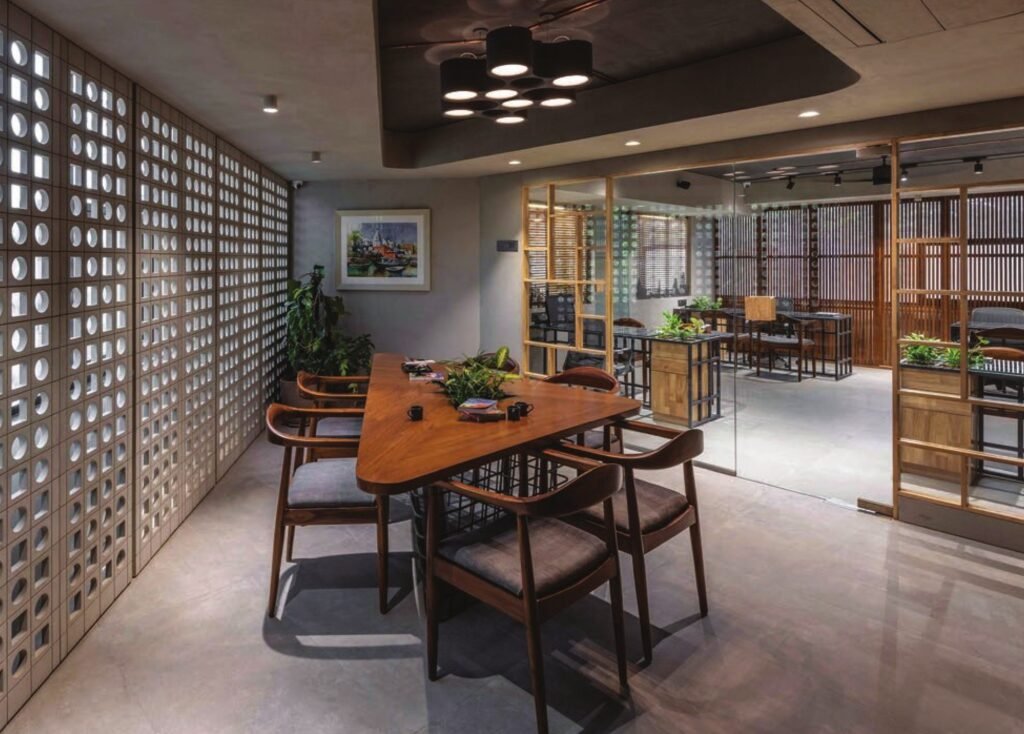
The ‘dynamic skin’ encloses the exterior facade in the conference room binds the space well with its geometrical pattern; creating an element of class. The director’s cabin maintains the element of authority and connectivity at the same time.
A well connected flow of grid in form of partitions weaves the office space in a beautiful design fabric. This grid. pattern is also used to create niches and punctures and also retain the visual connection.
The expertise of the architects is seen in their design focus; which stays in form of design element nuances, narrating a person’s journey across the globe. This office space acts like a canvas narrating stories of local craft and holding dialogues about travel and tourism.
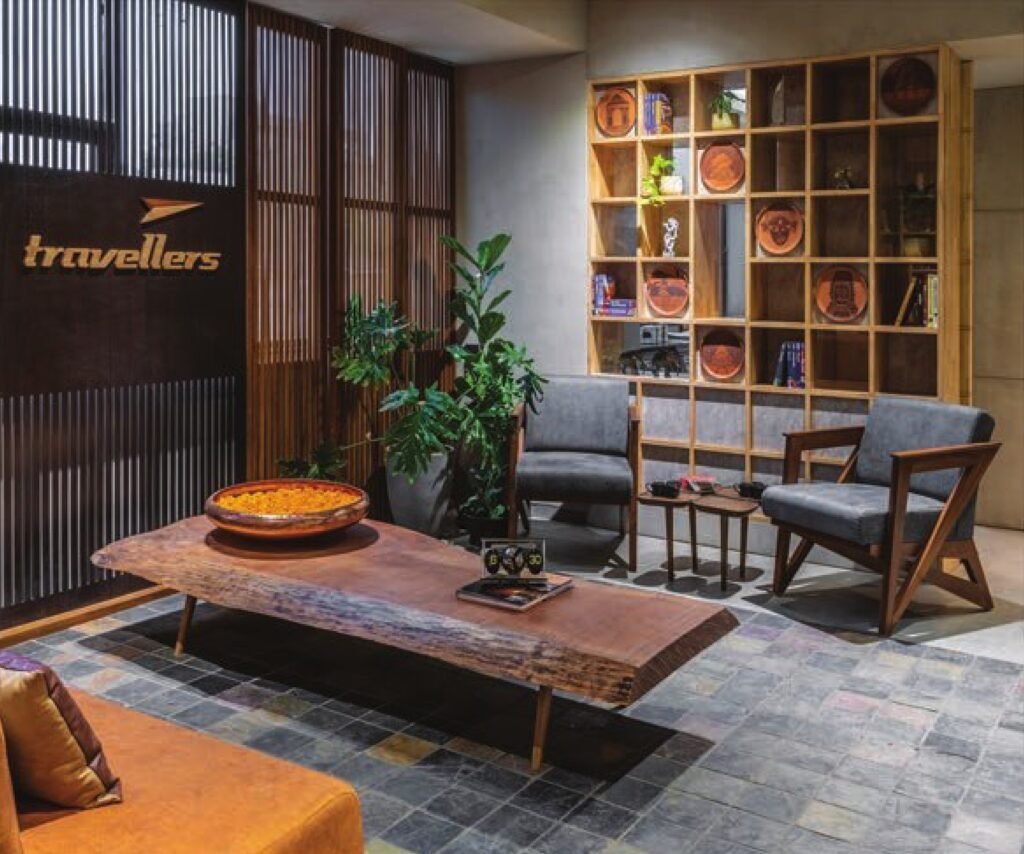
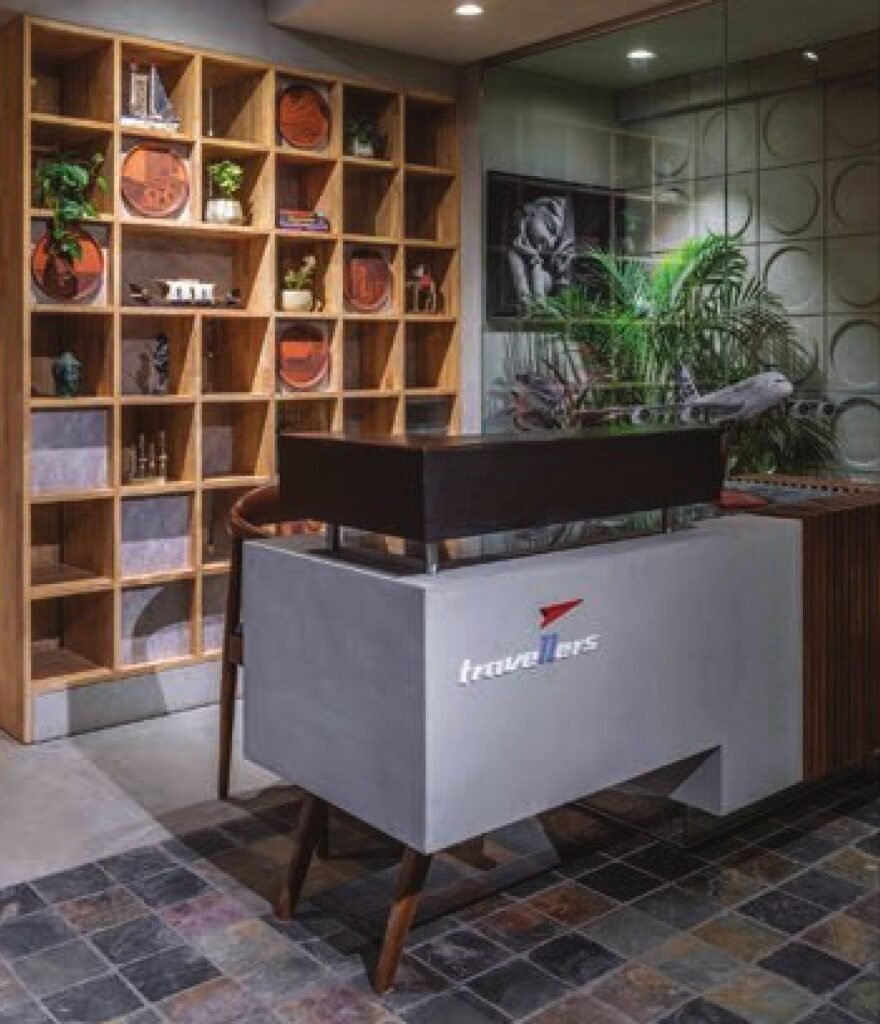
• The reception desk with landscape & “Memorabilia Pause Point.
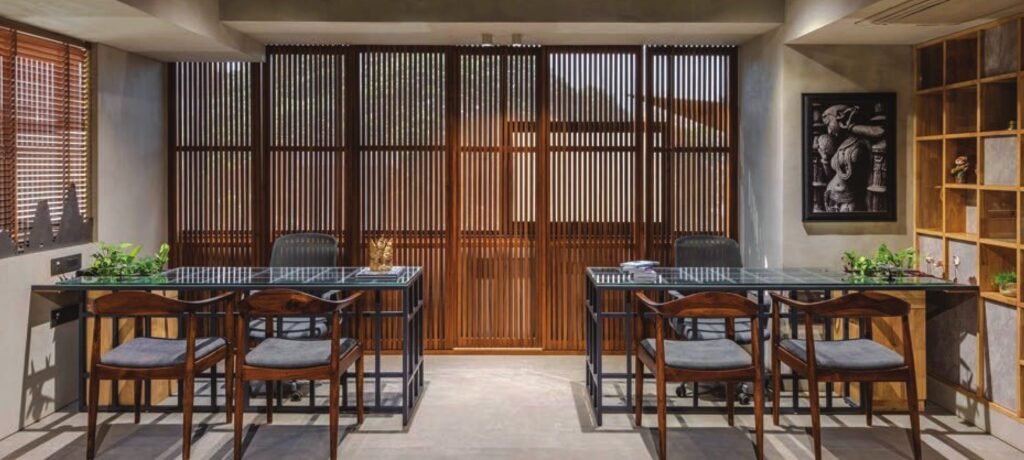
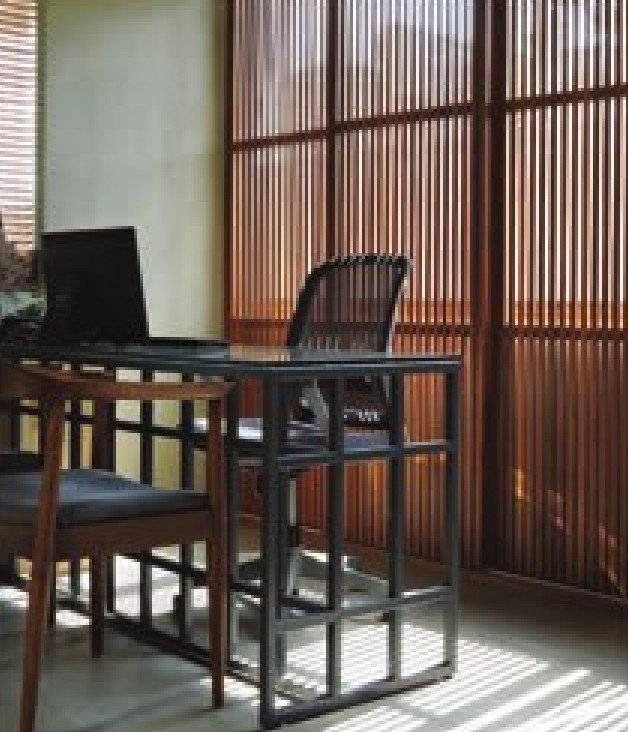
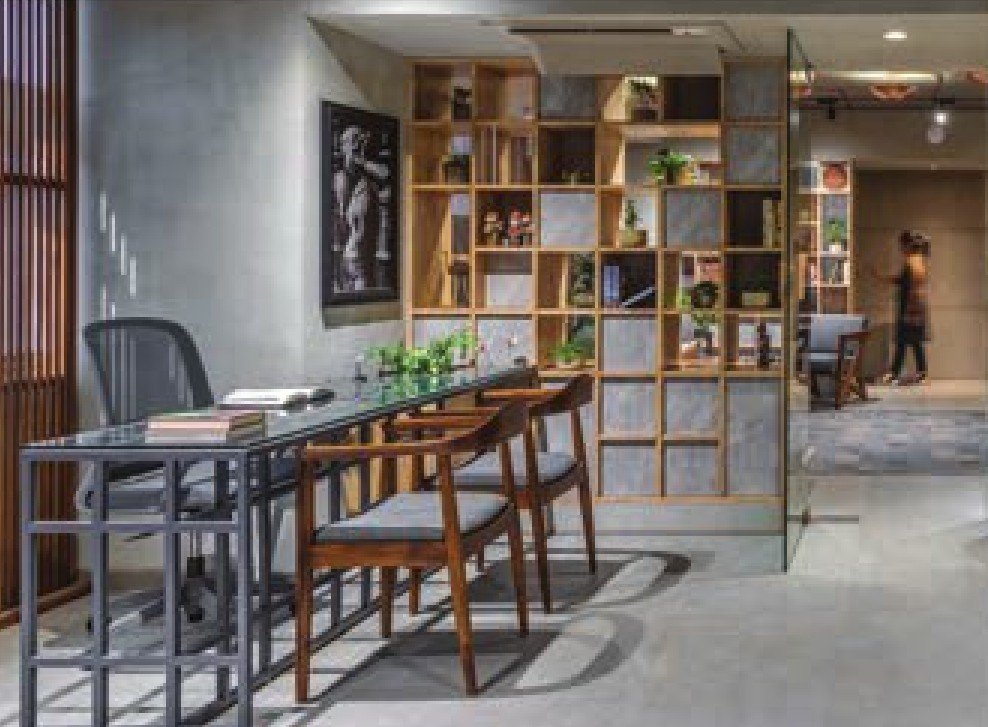
- The squares those talk of places and landscape connect the two areas.
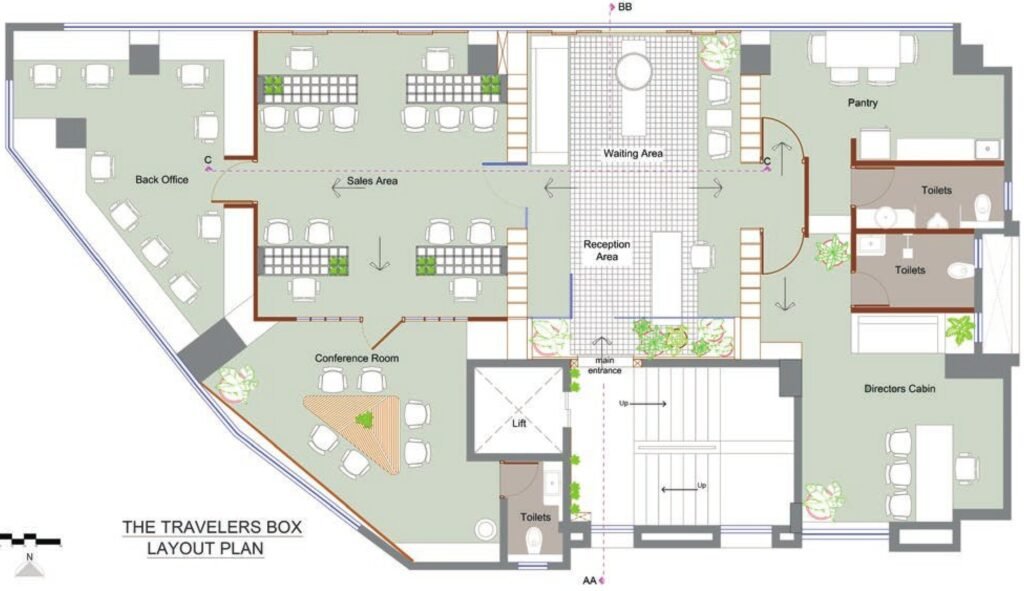
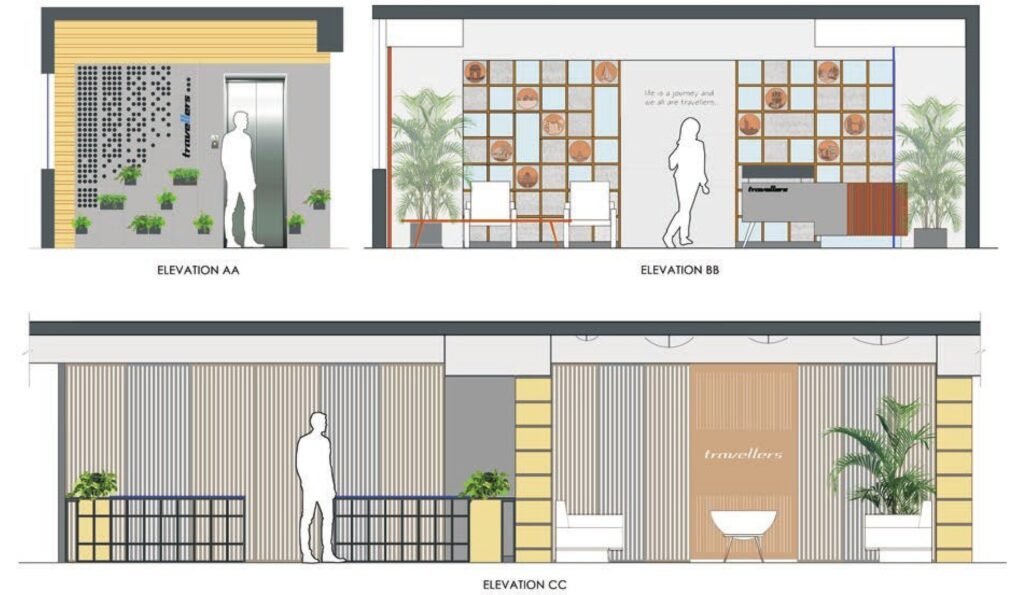
Name of the Architects: Ar. Tushar Kothawade & Ar. Chiranjivi Lunkad
Firm Name: Studio Infinity, Pune.
Email: projects@studioinfinity.in
Project Name: The Traveller’s Box, Pune.
Carpet Area: 1720 sq.ft.



