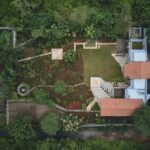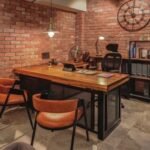The office ‘Akasa Designs’ is located on the 4th floor of a commercial building. Though being in a prime location of the city, it still enjoys the privilege of overlooking a hilly terrain with rainbow of hardscape and vegetation, seasonal streams and hues of landscape from its windows. The design reflects the ‘Outside-In’ approach where the designer is trying to pull the elements of nature in form of natural materials within its boundary. The office creates a ripple effect of serenity and clean zones in the way spaces are segregated.
The office is clustered and zoned into two halves. The first one encompasses elements like a reception, waiting area, design studio and an informal seating. And the second half is well dweiled with semi-private spaces like conference room and cabins. In each space, one can feel the reposeful aura created by the choice of simple micro textures and its layering. The designers have used a neutral palette allowing the spaces to adapt themselves to any needed dynamic alterations or additions.
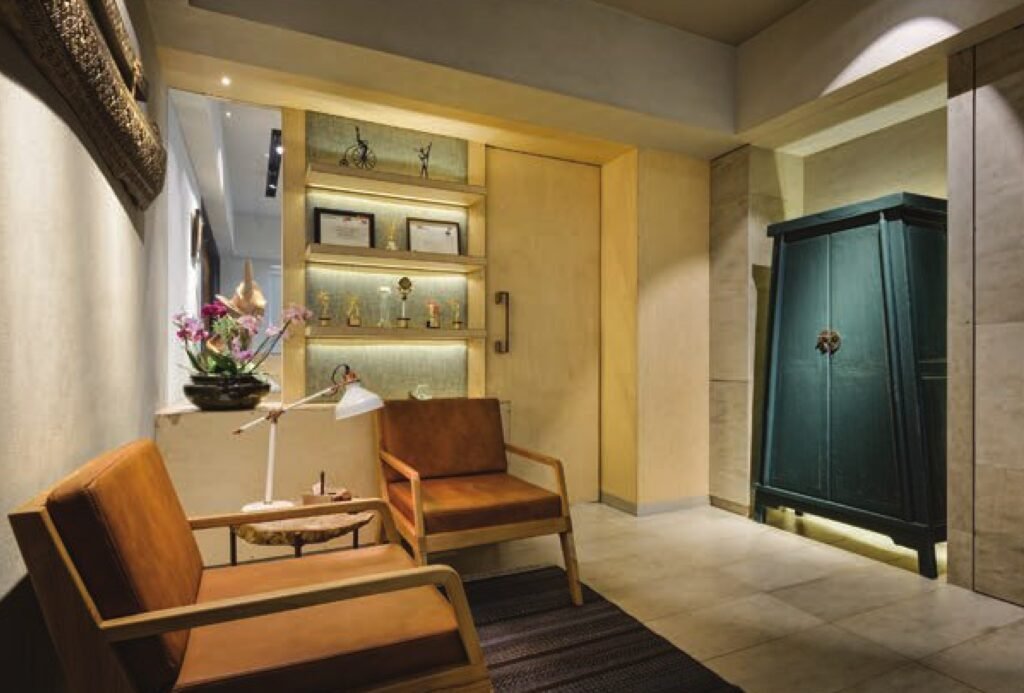
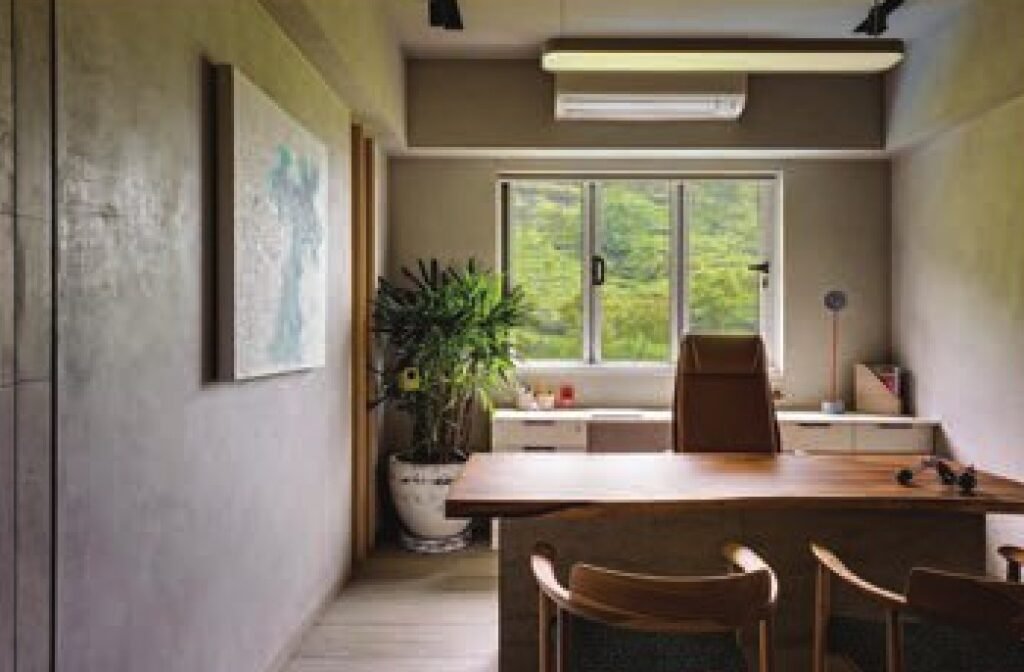
- The Director’s cabin in day light.
- Entrance Door-The Entry equals the ‘clean-line statement of “Akasa Designs
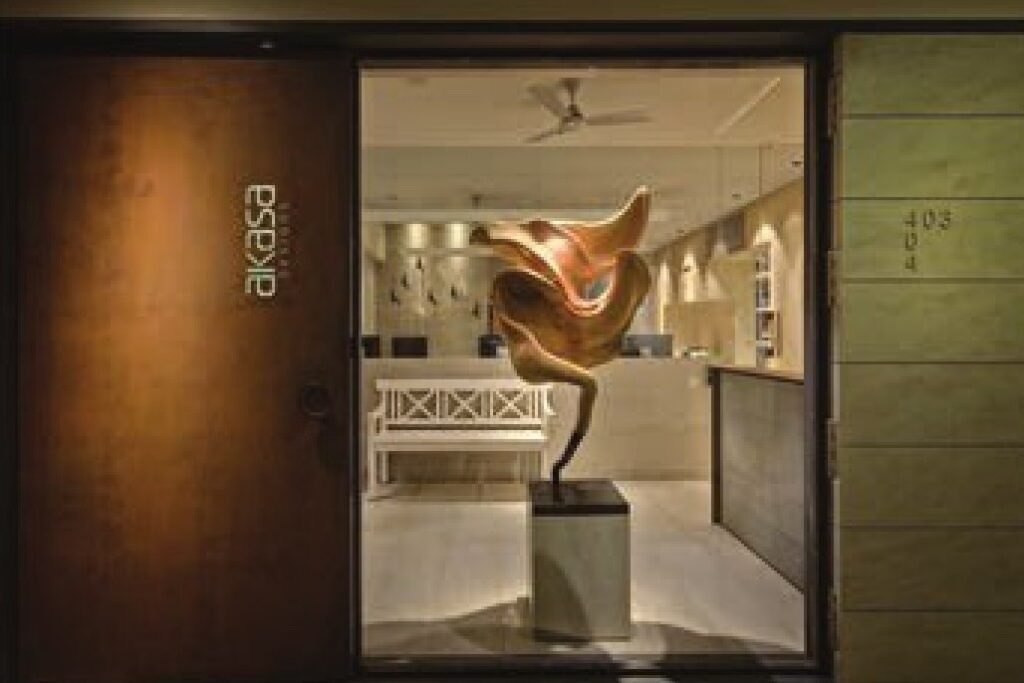
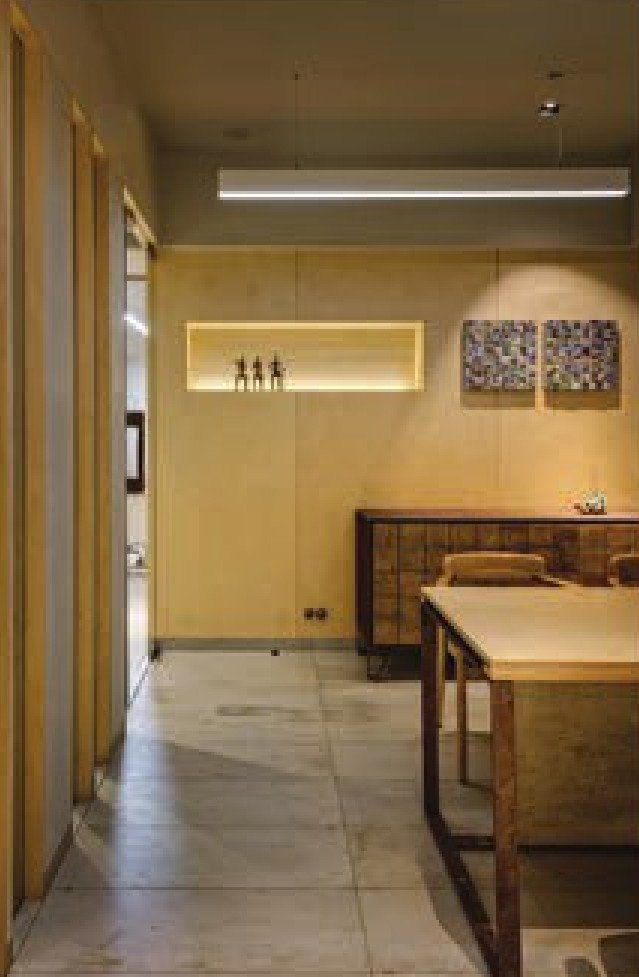
- The cabin partition, its massing and materials defining the design character
- The “fusion of material defining the design language of the Cabin The work desk with the window hold the ever changing wall paper of the hill slope in the partner’s cabin
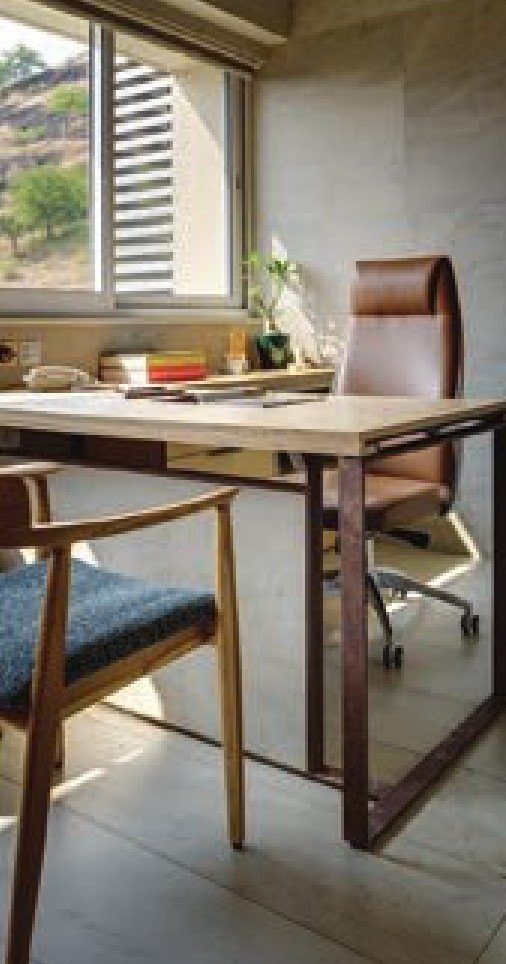
This palette also keeps the element of flexibility alive. Some of the vertical surfaces take charge as blank canvas for the work processes, changing its hues ready to be filled in with endless possibilities. Amid this palette, the element that holds the design flow together is the ‘corten steel rust texture, which sometime springs up as a mural and sometimes stands tall as a Safe cupboard and sums up right near the entrance door. This ‘element grip’ is seen judiciously spilled throughout the office. The creative mural in the studio keeps the atmosphere inspirational. The pantry though sizable is well hidden behind the discussion area.
In all, the space reflects harmony and a longing effect for a person. The equation of the need and the spaces created with the balanced palette is well achieved, and is handled very well by the designers.
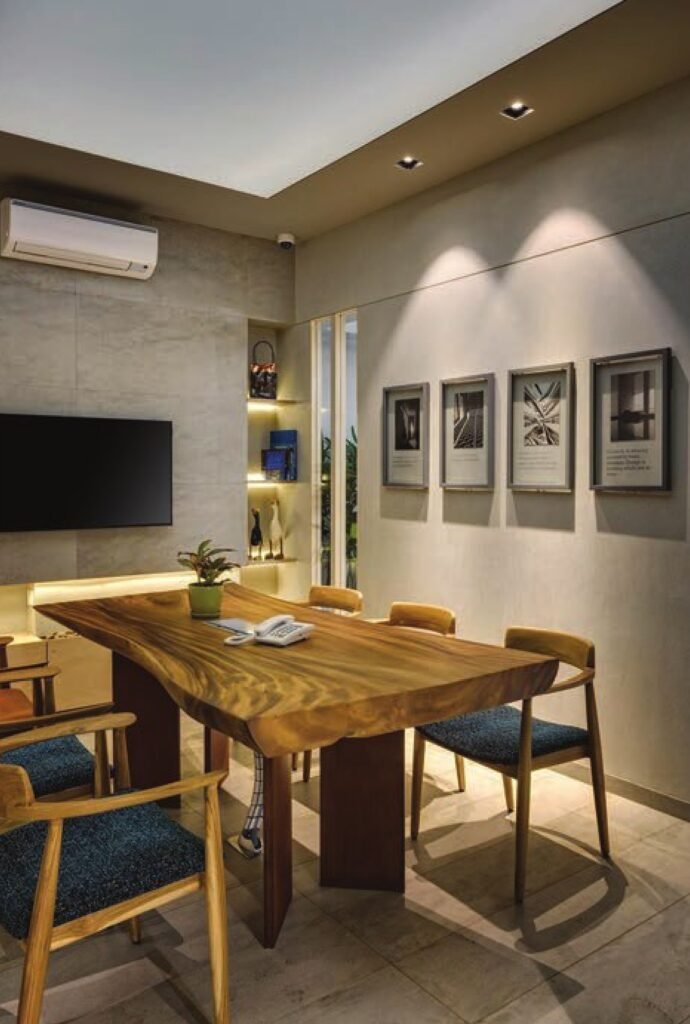
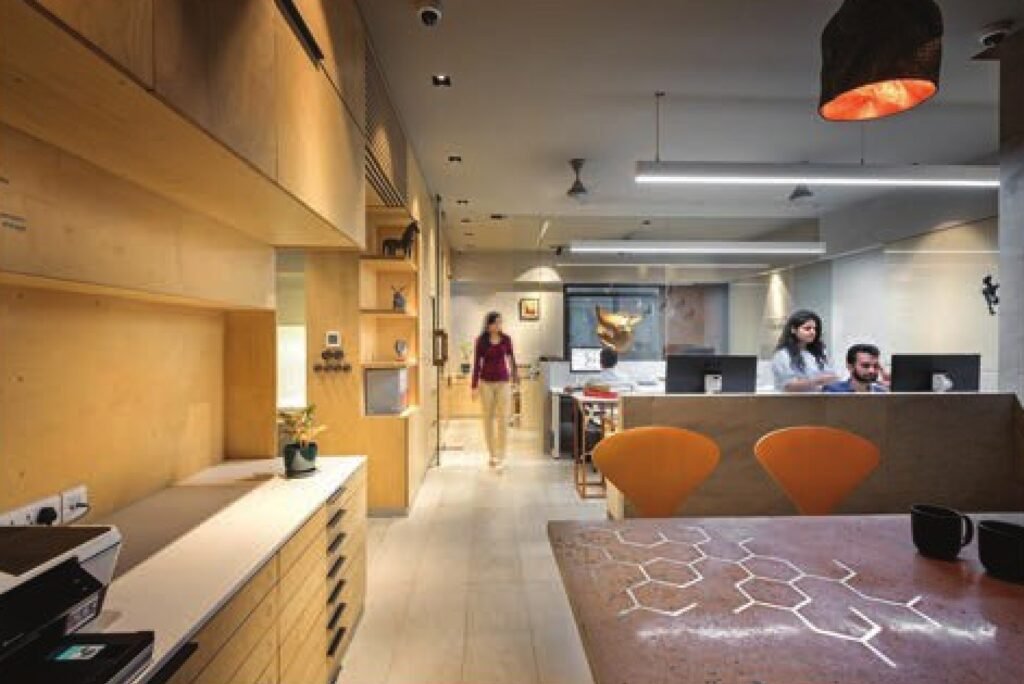
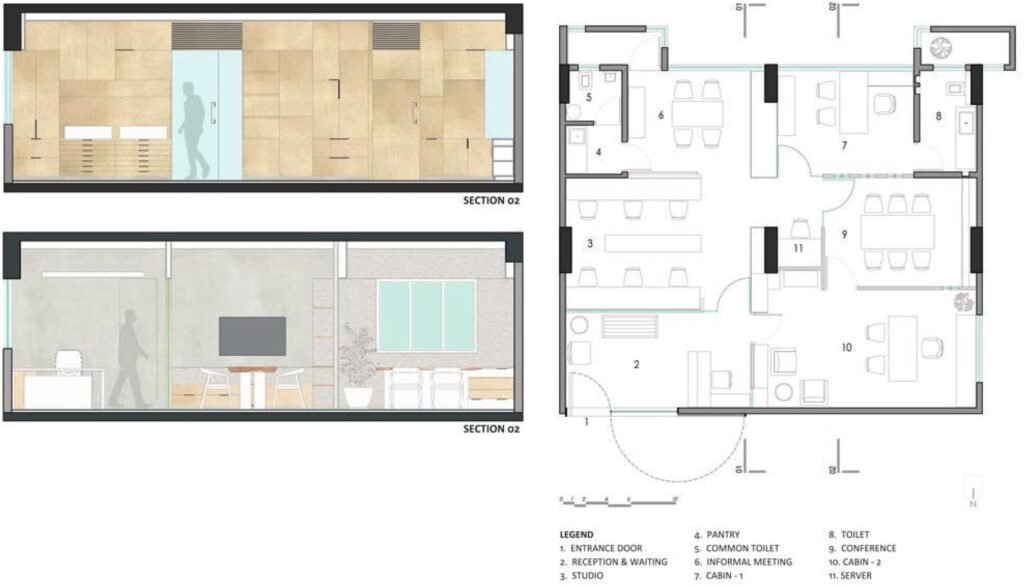
Name of the Interior Designers: Sarang & Kavita Majgaonkar
Firm Name: Akasa Designs, Pune.
Email: office@akasadesigns.com
Project Name: Akasa Designs, Pune.
Carpet Area: 1025 sq. ft.


