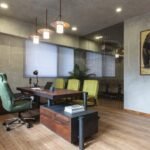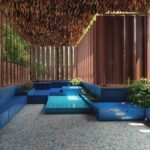A design studio catering to interior design services is housed in the ground floor of a bungalow. The requirements were clear to have an office space catering to all the needs and that shall still standout having its own. identity. Along with the advantage of the sprawl of the ground level, there also was a limitation to this site. The source of natural light was very limited in places; and there was no scope of adding a window. The height of the space also was another restriction.
The spine of the design idea has well encompassed the advantage and the limitation of this site. Holding all these factors into consideration, the designers came up with the idea of including the setback landscape zones within the ‘visible, usable zone’. The entrance lobby and reception. area though small, breaks out into outdoor seating and landscape zone, which makes it well-lit and bright with usage of natural elements. The breakout area has been. designed to have informal meetings with the clients and vendors alike.
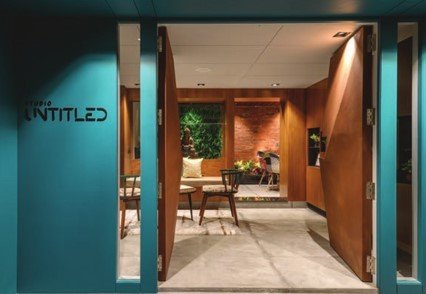
Similarly the studio area with one sided linear landscape covered with a skylight becomes a natural unique feature within. This keeps the studio space live and the atmosphere enthusiastic for the team. A continuous passage passes through the work studio to the main cabin. The cabin has been divided into two sections, namely the desk section and the presentation section. There is also a small working corner created for the designers to peacefully work on designs. Also in the main cabin, the north wall has maximum openings to take in the daylight.
The overall design concept for the studio is modern with an earthen feel to the whole space. The sensitivity towards usage of materials is well achieved with the use of basic materials used in any day to day construction like wood, concrete, metal and bricks. Colours are added in the form of natural plantation. The overall colour palette is kept neutral; the splash of ‘teal’ on the entrance area to go with the rust of the main entrance door becomes the main highlight of the whole space.
The designers’ approach towards the space is mature; and the synchronization between light and space is very well achieved.
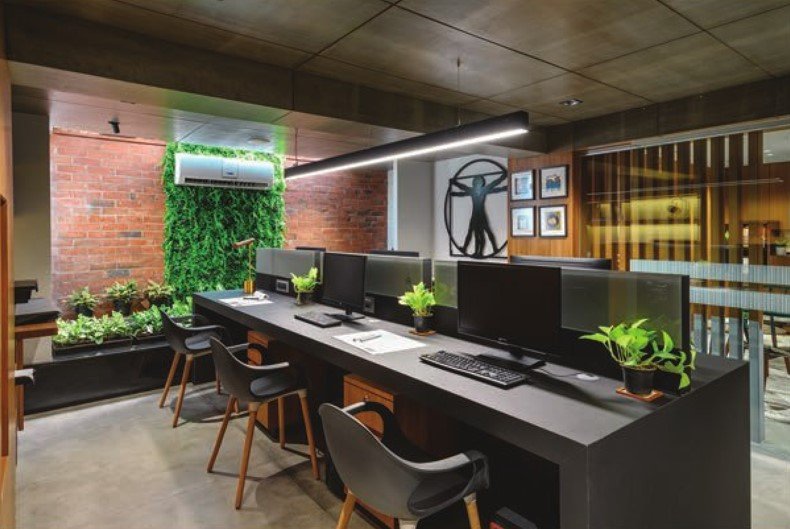
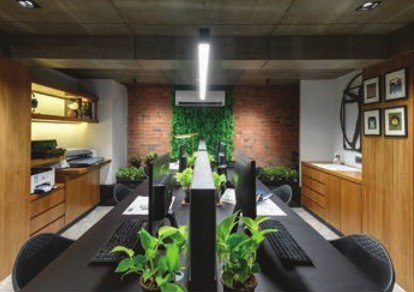
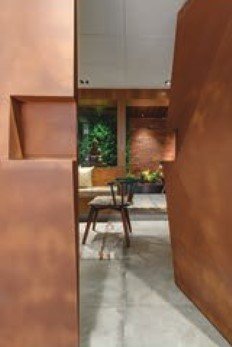
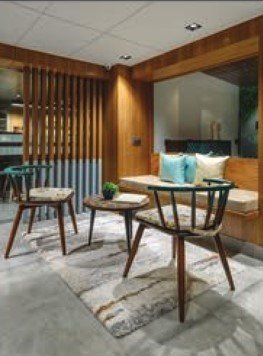
• The Inviting reception waiting area with its simplistic Charisma.
- Director’s Cabin that flows from formal to informal.
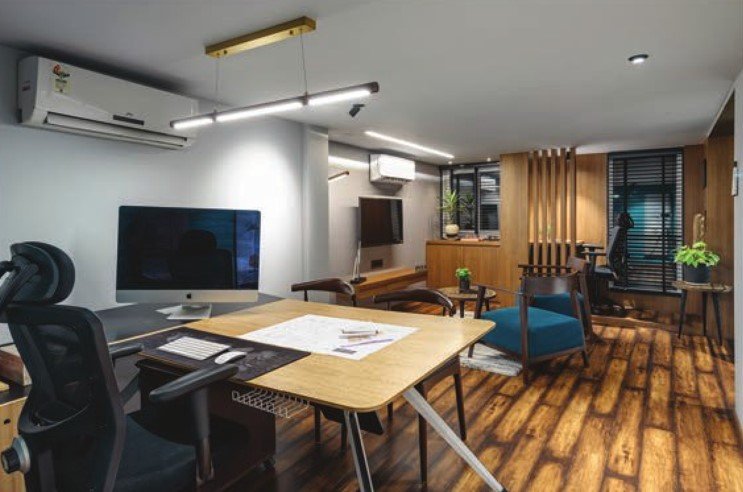
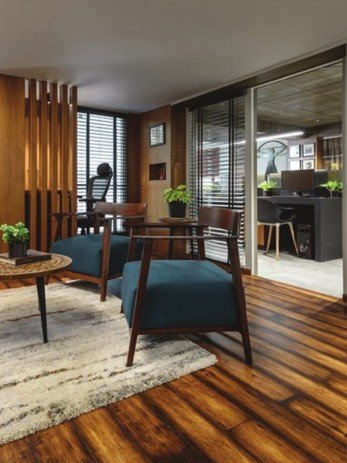
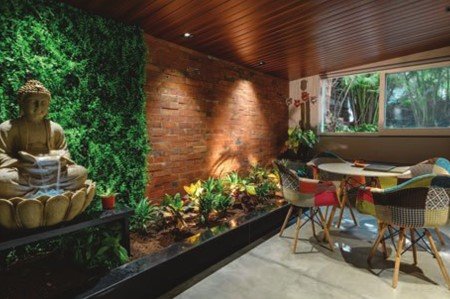
- The teal of the chairs setting a pleasant contrast in the cabin.
- The Zen Outdoors which form an extended discussion and meeting point.

Name of the Interior Designers: Nikhilesh Garud and Utkarsha Mahajan
Firm Name: Studio-Untitled, Pune.
Email: info@un-titledstudio.com
Project Name: Studio Untitled Office, Pune.
Carpet Area: 800 sq.ft.

