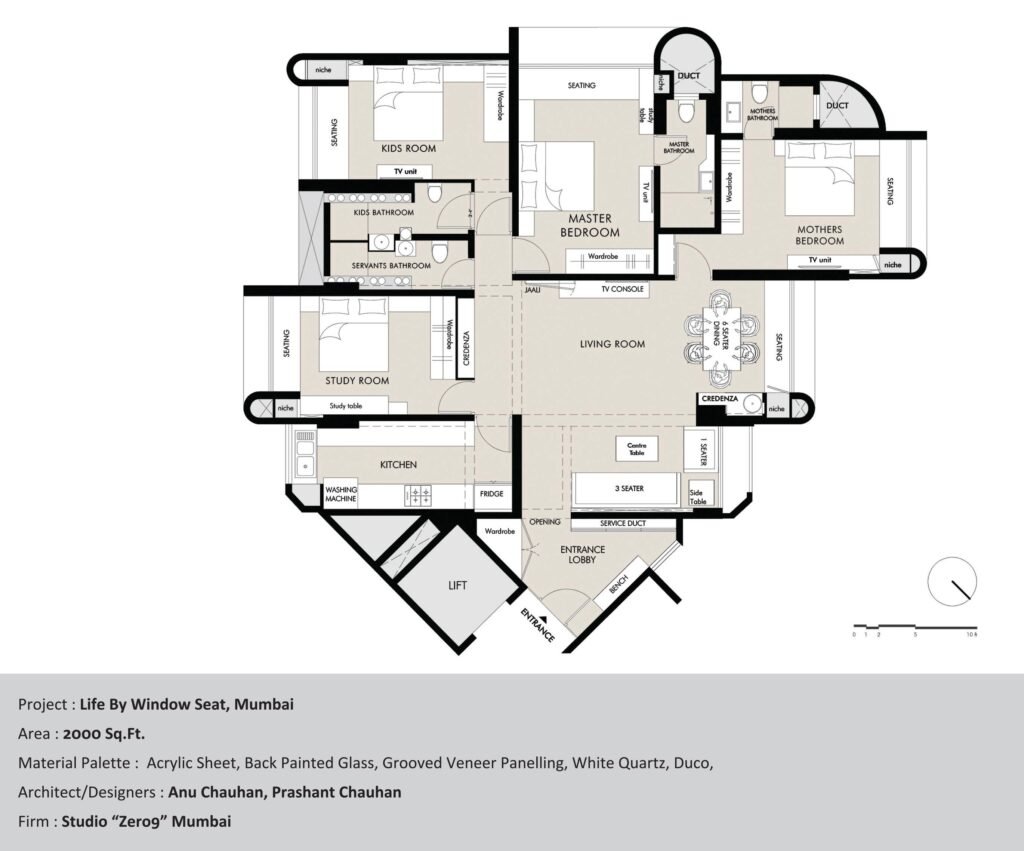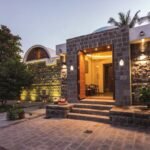A surreal sense of life in form of a “space hallmarked “in each zone, to pause and take a feel of life by the window is the design tune orchestrated by the Architect. A residence that is an output of amalgamating two apartments; formulated to provide a four bedroom and other common area facilities. The space welcomes everyone with its open and refreshing feel, defying the fact of its geography.
Right from the entrance moving to the semi-private area a right balance of soothing colors, materials and textures is seen in paneling, artwork, carpet, upholstery, loose furniture and landscape. This results into a conducive atmosphere; that is the backbone and ‘design mantra’ which is used by the architect for this apartment. The asymmetrical forms of furniture clubbed together to formulate a living space which overlooks a dining area that is set by the window, this together gives a sense of warmth to the user. The TV unit is comfortably placed from the seating; ensuring enough open space for kids to move around. A credenza unit with a patterned mirror is placed near the window to bring in depth to the space. The bright colors those are sparingly used in form of artifacts and some portions of upholstery, lite up the atmosphere of the house in a rejuvenating sense.
- Photography by Sebastian Zachariah + Ira Gosalia.
- Contrast created by accent chair with staggered high stools as corner display break the boundaries of typical décor in the Living Room.


- A smartly conceived dining area overlooks the living with its assorted feel.

- The tinted mirror inlay at the bed-back accentuated with textured veneer in the Parents room,
The bedrooms are woven in similar material palette differing in design details and fabric tones keeping in mind. the need of the user. The prime importance is held by the space near the window, where the outdoor is pulled inside with filters of scattered landscape and some décor elements. The volume of bedroom though limited, is nullified by the space created next to the window.


- The paneled backdrop of study in the master bedroom contrasted well with use of colours.
- The master toilet crafted with same care with hint of landscape adding a rejuvenating feel.

. The guestroom is treated with white as the prime color onvertical surfaces and is complimented with wallpaper of similar tonality and with complimenting motif. The bathrooms are handled with equal precision to get the maximum use of limited space, with most aptly used clads and fittings to enhance the volume.
The house in totality speaks of one word and that is ‘life’ through its design language and it goes without saying that the client must have quadrupled their sense of living through this beautifully designed space.
The wooden panel by the window side along with greens adds warmth to the master bed décor.


- The whites in varied forms of bed-back and a motif wall paper summons light in the guest bedroom.
- The elements like grill board accentuated with natural greens and aqua creates an inviting feel in the lidh bedroom.



- The elements that reflect nature in macro form and play the lifeline of the décor of the house.






